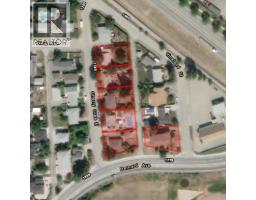1403 Cherry Crescent E, Kelowna, British Columbia V1Y 3Y2 (29019266)
1403 Cherry Crescent E Kelowna, British Columbia V1Y 3Y2
Interested?
Contact us for more information

Sasha Fallon
www.sashafallon.com/

115 - 7565 132 Street
Surrey, British Columbia V3W 1K5
(833) 817-6506
(866) 253-9200
exprealty.ca/

Zeljko Mlinar
Personal Real Estate Corporation
domarealtygroup.com/

#1500 - 701 West Georgia Street
Vancouver, British Columbia V7Y 1G5
(833) 817-6506
(833) 817-6506
exprealty.ca/
$2,360,184
Prime development opportunity in the heart of Kelowna’s urban core! Situated along the Bernard Avenue Transit Supportive Corridor (TSC), this property offers exceptional potential for apartment development under current zoning guidelines. Just steps from the highly anticipated new Parkinson Recreation Centre and minutes to downtown, this site is ideally located in a rapidly evolving, transit-oriented area within the Glenmore neighbourhood. The flat lot and central location make it a strong candidate for multi-unit residential, apartment, or mixed-use development. (id:26472)
Property Details
| MLS® Number | 10366504 |
| Property Type | Single Family |
| Neigbourhood | Glenmore |
Building
| Bathroom Total | 1 |
| Bedrooms Total | 4 |
| Constructed Date | 1963 |
| Construction Style Attachment | Detached |
| Heating Type | No Heat |
| Stories Total | 2 |
| Size Interior | 1995 Sqft |
| Type | House |
| Utility Water | Municipal Water |
Parking
| Surfaced |
Land
| Acreage | No |
| Sewer | Municipal Sewage System |
| Size Irregular | 0.21 |
| Size Total | 0.21 Ac|under 1 Acre |
| Size Total Text | 0.21 Ac|under 1 Acre |
Rooms
| Level | Type | Length | Width | Dimensions |
|---|---|---|---|---|
| Main Level | Bedroom | 5' x 5' | ||
| Main Level | Bedroom | 10'0'' x 10'0'' | ||
| Main Level | Full Bathroom | 5'0'' x 5'0'' | ||
| Main Level | Bedroom | 13'0'' x 10'0'' | ||
| Main Level | Primary Bedroom | 14'0'' x 10'0'' | ||
| Main Level | Kitchen | 9'0'' x 11' | ||
| Main Level | Living Room | 12'0'' x 10'0'' |
https://www.realtor.ca/real-estate/29019266/1403-cherry-crescent-e-kelowna-glenmore




