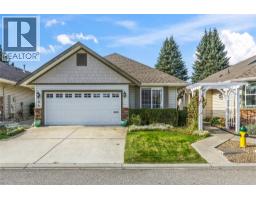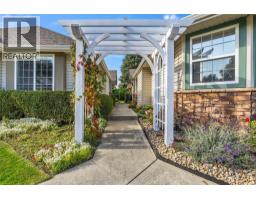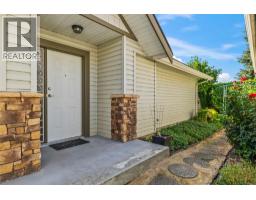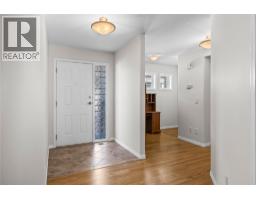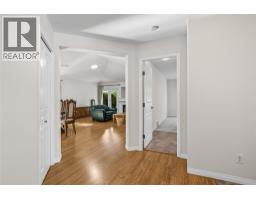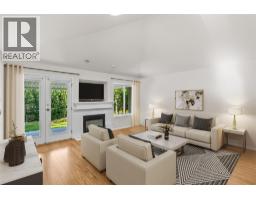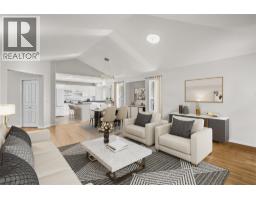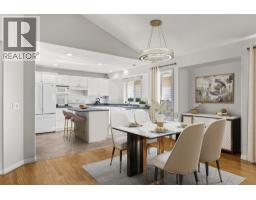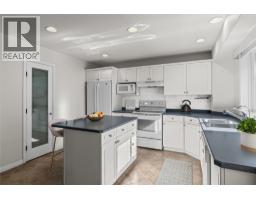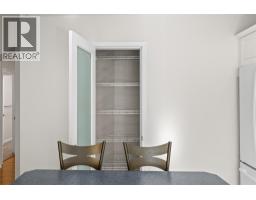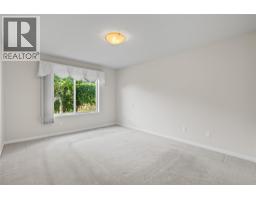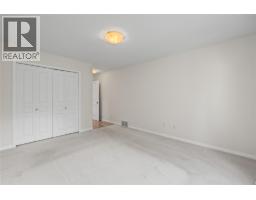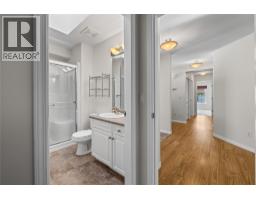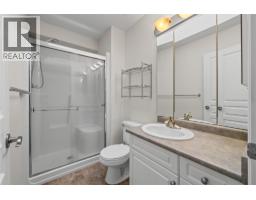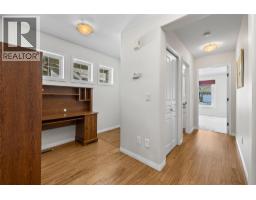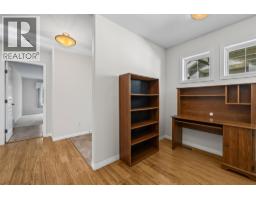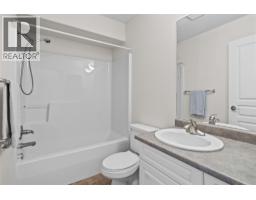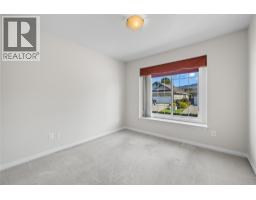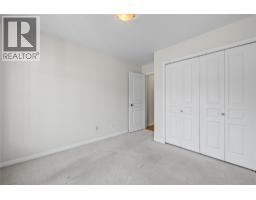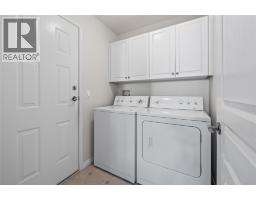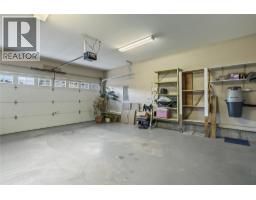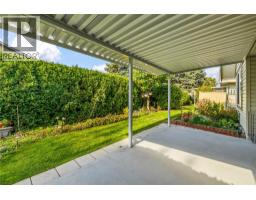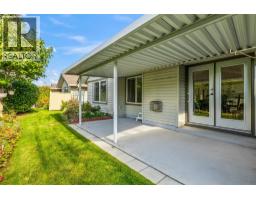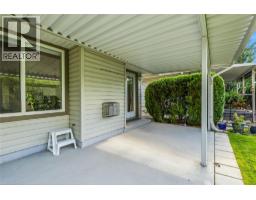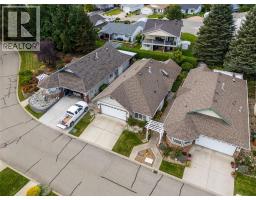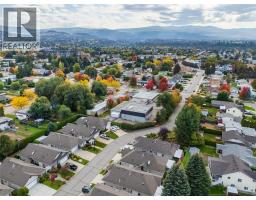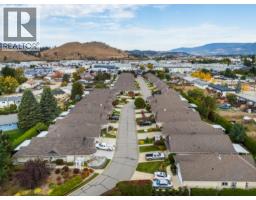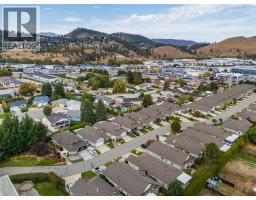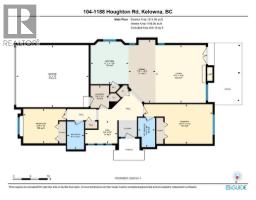1188 Houghton Road Unit# 104, Kelowna, British Columbia V1X 2C9 (29019281)
1188 Houghton Road Unit# 104 Kelowna, British Columbia V1X 2C9
Interested?
Contact us for more information

Darcy Nyrose
Personal Real Estate Corporation
www.kelownarealestatepros.com/

100 - 1553 Harvey Avenue
Kelowna, British Columbia V1Y 6G1
(250) 717-5000
(250) 861-8462
Danny Kupkowski

100 - 1553 Harvey Avenue
Kelowna, British Columbia V1Y 6G1
(250) 717-5000
(250) 861-8462
$635,000Maintenance,
$175 Monthly
Maintenance,
$175 MonthlyWelcome to Harwood Park where comfort meets community. This immaculate 2-bedroom + Den, 2-bath rancher home sits in a secure, gated 55+ community known for its friendly neighbours and peaceful lifestyle. Bright, open-concept living with 1,196 sq ft designed for easy, single-level living. The spacious kitchen features a like-new refrigerator (2023), a like-new water filtration system (2022), bar seating at the island, and a full suite of appliances perfect for everyday cooking or casual entertaining. The living room opens to a private, peaceful patio where you can enjoy your morning coffee or unwind in the evening. Each bedroom is generously sized and positioned on opposite ends of the home for privacy. A central den offers flexible space for an office, craft room, or reading nook. The laundry room, tandem 2-car garage, and 4-ft crawl space provide plenty of storage options throughout the home. Harwood Park offers the perfect blend of security, connection, and convenience, just minutes to shopping, parks, and transit. Move in and enjoy the ease of low-maintenance living in a welcoming community that feels like home. (id:26472)
Property Details
| MLS® Number | 10365246 |
| Property Type | Single Family |
| Neigbourhood | Rutland North |
| Community Name | Harwood Park |
| Amenities Near By | Golf Nearby, Airport, Park, Recreation, Shopping |
| Community Features | Adult Oriented, Pets Allowed With Restrictions, Seniors Oriented |
| Features | Private Setting, Central Island |
| Parking Space Total | 4 |
| View Type | Mountain View |
Building
| Bathroom Total | 2 |
| Bedrooms Total | 2 |
| Appliances | Refrigerator, Dishwasher, Dryer, Range - Electric, Microwave, Washer |
| Architectural Style | Ranch |
| Basement Type | Crawl Space |
| Constructed Date | 2002 |
| Construction Style Attachment | Detached |
| Cooling Type | Central Air Conditioning |
| Exterior Finish | Cedar Siding, Other, Vinyl Siding |
| Fireplace Fuel | Gas |
| Fireplace Present | Yes |
| Fireplace Total | 1 |
| Fireplace Type | Unknown |
| Flooring Type | Carpeted, Laminate, Tile |
| Half Bath Total | 1 |
| Heating Type | Forced Air, See Remarks |
| Roof Material | Asphalt Shingle |
| Roof Style | Unknown |
| Stories Total | 1 |
| Size Interior | 1196 Sqft |
| Type | House |
| Utility Water | Municipal Water |
Parking
| Attached Garage | 2 |
Land
| Access Type | Easy Access, Highway Access |
| Acreage | No |
| Land Amenities | Golf Nearby, Airport, Park, Recreation, Shopping |
| Landscape Features | Landscaped, Underground Sprinkler |
| Sewer | Municipal Sewage System |
| Size Irregular | 0.08 |
| Size Total | 0.08 Ac|under 1 Acre |
| Size Total Text | 0.08 Ac|under 1 Acre |
| Zoning Type | Unknown |
Rooms
| Level | Type | Length | Width | Dimensions |
|---|---|---|---|---|
| Main Level | Primary Bedroom | 11'6'' x 19'11'' | ||
| Main Level | Living Room | 16'8'' x 16'7'' | ||
| Main Level | Laundry Room | 6'7'' x 5'4'' | ||
| Main Level | Kitchen | 12'4'' x 11'1'' | ||
| Main Level | Dining Room | 18'3'' x 7'10'' | ||
| Main Level | Den | 6'8'' x 9'4'' | ||
| Main Level | Bedroom | 10' x 12'4'' | ||
| Main Level | Full Bathroom | 8'1'' x 4'11'' | ||
| Main Level | Partial Ensuite Bathroom | 8'6'' x 4'11'' |
https://www.realtor.ca/real-estate/29019281/1188-houghton-road-unit-104-kelowna-rutland-north


