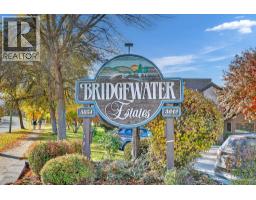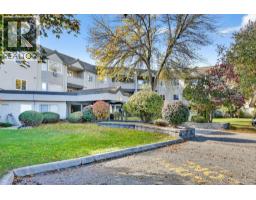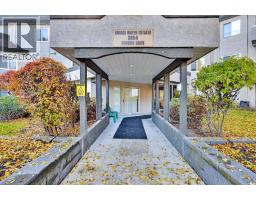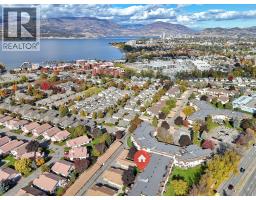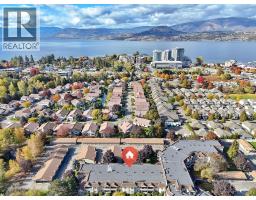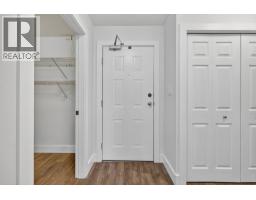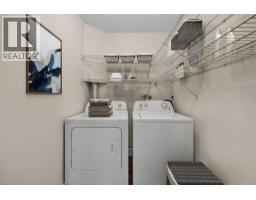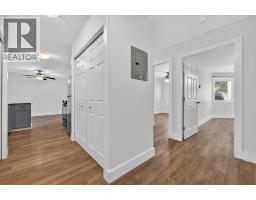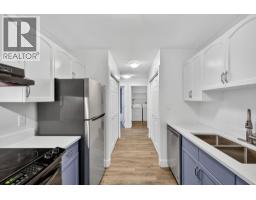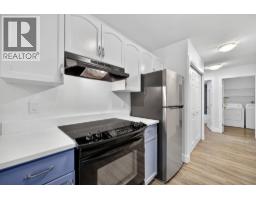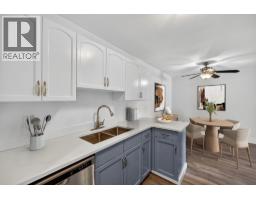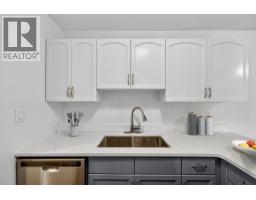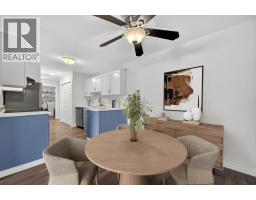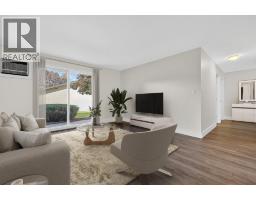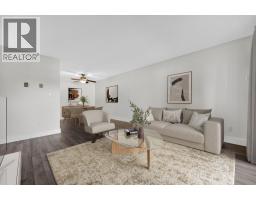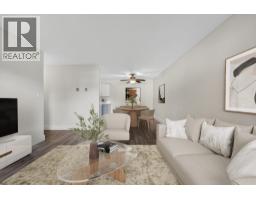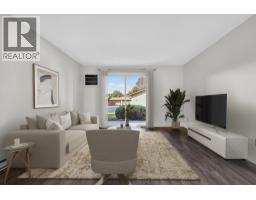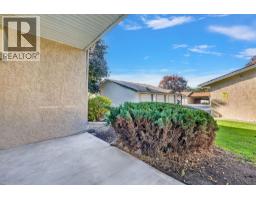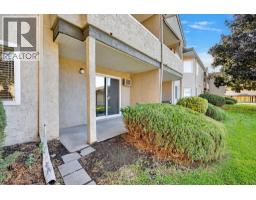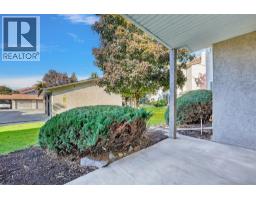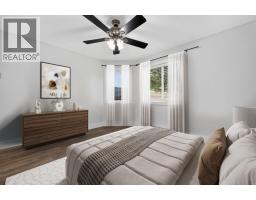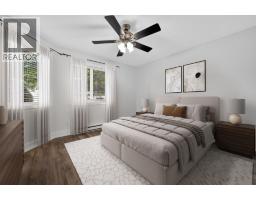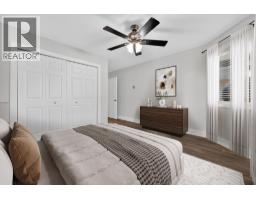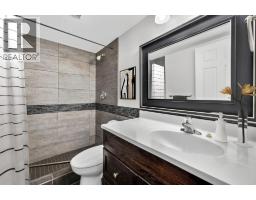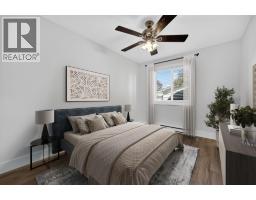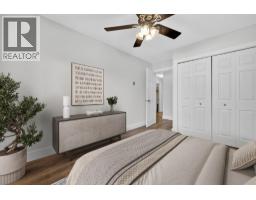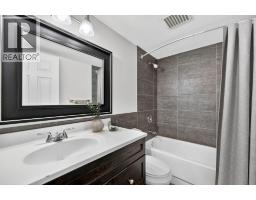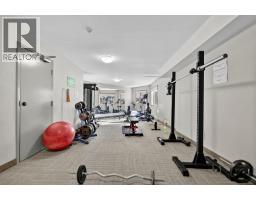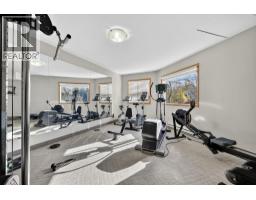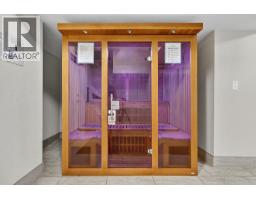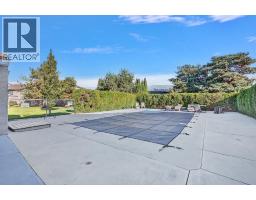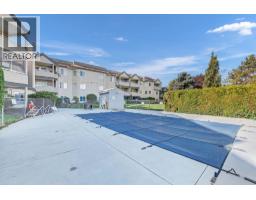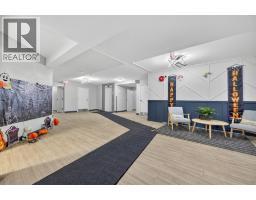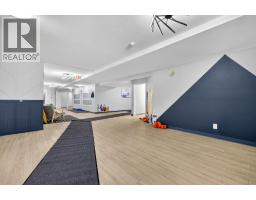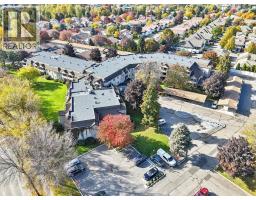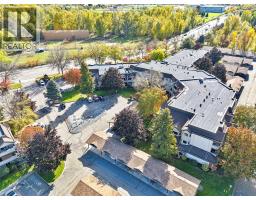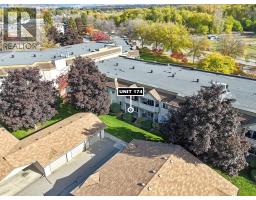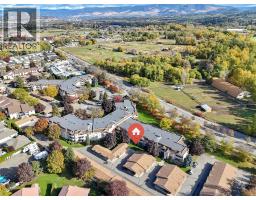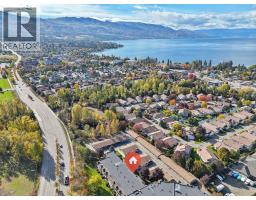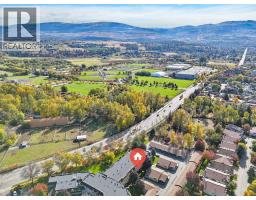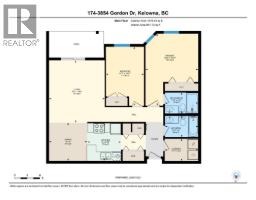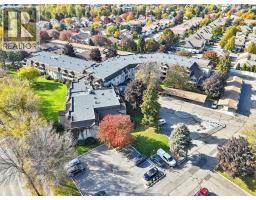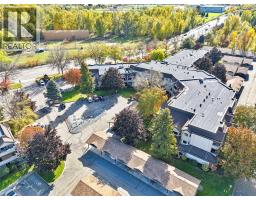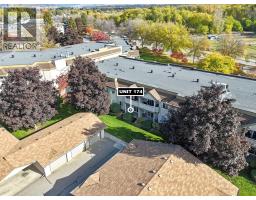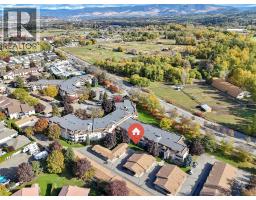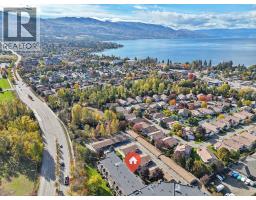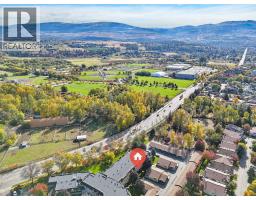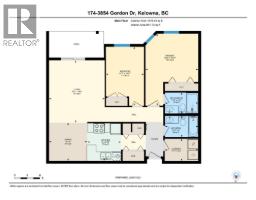3854 Gordon Drive Unit# 174, Kelowna, British Columbia V1W 5A3 (29020298)
3854 Gordon Drive Unit# 174 Kelowna, British Columbia V1W 5A3
Interested?
Contact us for more information
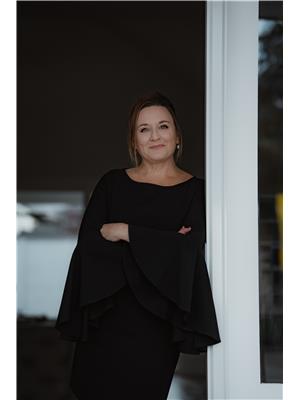
Joanne Willmott
Personal Real Estate Corporation
www.joannewillmott.com/
https://www.facebook.com/kelownabcproperties/
ca.linkedin.com/pub/joanne-willmott/14/341/b7b
https://twitter.com/joannewillmott
https://www.instagram.com/joannewillmottrealestate/?hl=en

#1 - 1890 Cooper Road
Kelowna, British Columbia V1Y 8B7
(250) 860-1100
(250) 860-0595
royallepagekelowna.com/
$399,995Maintenance, Reserve Fund Contributions, Insurance, Ground Maintenance, Property Management, Other, See Remarks, Recreation Facilities, Sewer, Waste Removal, Water
$394.53 Monthly
Maintenance, Reserve Fund Contributions, Insurance, Ground Maintenance, Property Management, Other, See Remarks, Recreation Facilities, Sewer, Waste Removal, Water
$394.53 MonthlyLocation, location, location! This refreshed 2 bedroom, 2 full bathroom condo is in the heart of Lower Mission. This home has updated floors, blinds, quartz kitchen counters, appliances (including brand new fridge) and brand new paint throughout! 1 covered parking stall and the walk-out patio are the added bonus! Complex has a gym, an outdoor pool, sauna, rentable guest suite and a large fenced/gated dog park with pond. Walk to H2O, Mission Creek Greenway, Eldorado Hotel Boardwalk, parks, beaches, shopping, dining and cafes. One pet welcome, no size restrictions. ***SOME PHOTOS HAVE BEEN VITRUALLY STAGED*** (id:26472)
Property Details
| MLS® Number | 10366275 |
| Property Type | Single Family |
| Neigbourhood | Lower Mission |
| Community Name | Bridgewater Estates |
| Community Features | Pets Allowed, Pet Restrictions, Rentals Allowed |
| Parking Space Total | 1 |
| Pool Type | Inground Pool, Outdoor Pool |
Building
| Bathroom Total | 2 |
| Bedrooms Total | 2 |
| Appliances | Refrigerator, Dishwasher, Dryer, Range - Electric, Hood Fan, Washer |
| Constructed Date | 1990 |
| Cooling Type | Wall Unit |
| Exterior Finish | Stucco |
| Heating Type | Baseboard Heaters |
| Stories Total | 1 |
| Size Interior | 977 Sqft |
| Type | Apartment |
| Utility Water | Municipal Water |
Parking
| Covered |
Land
| Acreage | No |
| Landscape Features | Underground Sprinkler |
| Sewer | Municipal Sewage System |
| Size Total Text | Under 1 Acre |
| Zoning Type | Unknown |
Rooms
| Level | Type | Length | Width | Dimensions |
|---|---|---|---|---|
| Main Level | 4pc Bathroom | Measurements not available | ||
| Main Level | Bedroom | 8'11'' x 13'11'' | ||
| Main Level | 3pc Ensuite Bath | Measurements not available | ||
| Main Level | Primary Bedroom | 16'11'' x 12'5'' | ||
| Main Level | Laundry Room | 7'11'' x 5'3'' | ||
| Main Level | Dining Room | 9' x 9' | ||
| Main Level | Living Room | 14'6'' x 13'2'' | ||
| Main Level | Kitchen | 8'10'' x 8' |
https://www.realtor.ca/real-estate/29020298/3854-gordon-drive-unit-174-kelowna-lower-mission


