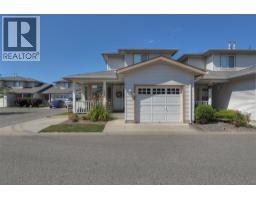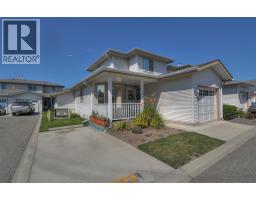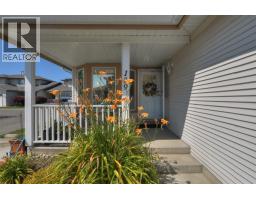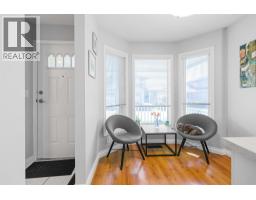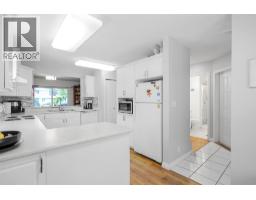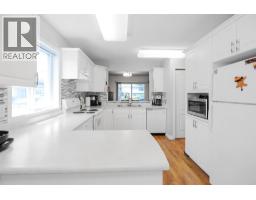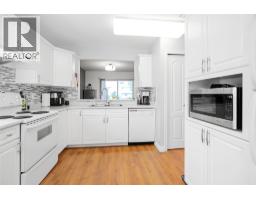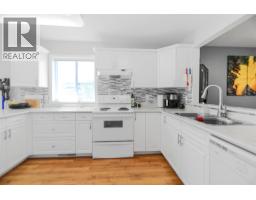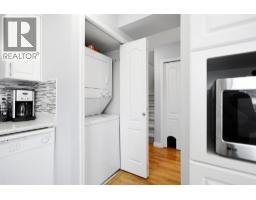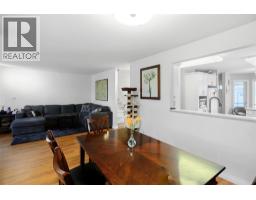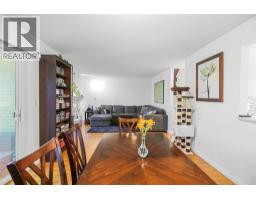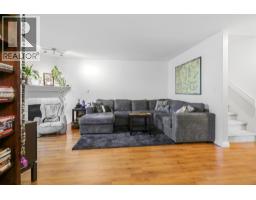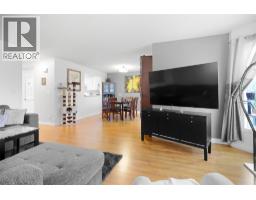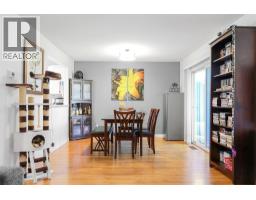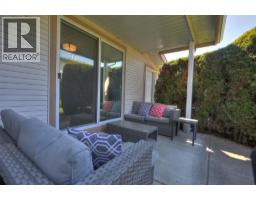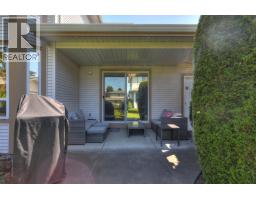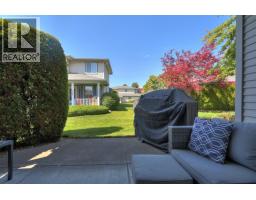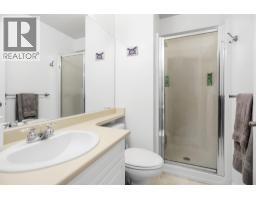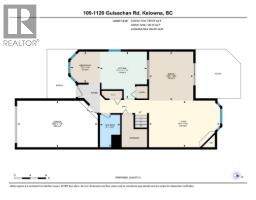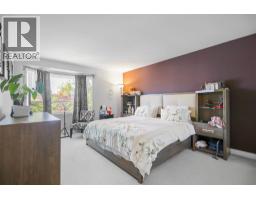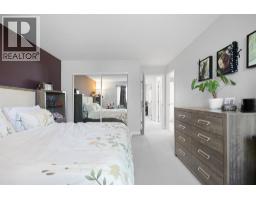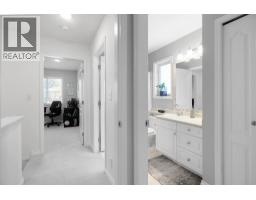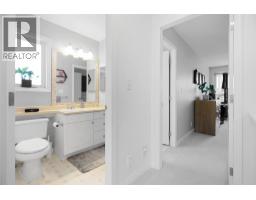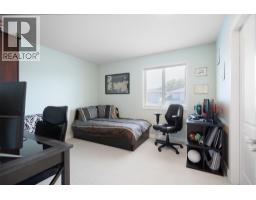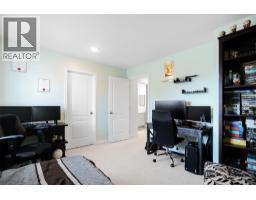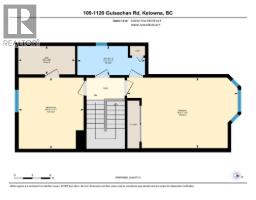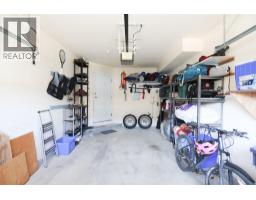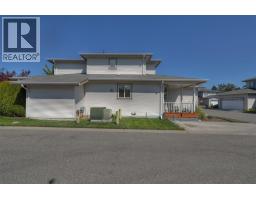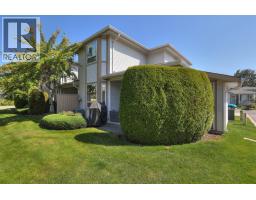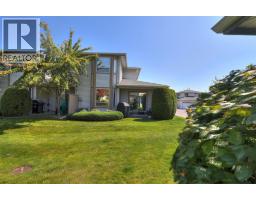1120 Guisachan Road Unit# 109, Kelowna, British Columbia V1Y 9R5 (29020662)
1120 Guisachan Road Unit# 109 Kelowna, British Columbia V1Y 9R5
Interested?
Contact us for more information
Kevin Mueller

100 - 1553 Harvey Avenue
Kelowna, British Columbia V1Y 6G1
(250) 717-5000
(250) 861-8462
$579,900Maintenance,
$400.15 Monthly
Maintenance,
$400.15 MonthlyWelcome to your dream townhome in the heart of a vibrant, well-maintained complex! This bright and airy end-unit townhome is flooded with natural light thanks to its extra windows, creating a warm and inviting atmosphere. The main level boasts a spacious kitchen with ample cabinetry and counter space, perfect for culinary enthusiasts, complete with a charming pass-through window to the generous dining/living room area. Adjacent to the dining room, step out onto your private covered patio, where you can relax and enjoy stunning views of lush green space. The kitchen also features a cozy eat-in area, ideal for casual meals. The expansive living room is anchored by a gas fireplace, perfect for cozy evenings. Upstairs, you’ll find two generously sized bedrooms with abundant clothing storage, complemented by a convenient cheater en-suite bathroom. Recent upgrades include a new HWT (25'), furnace (22') and air conditioner (22'), ensuring year-round comfort, and a 2025 roof replacement for peace of mind. The property includes a spacious single-car garage with extra storage and a crawl space for seasonal items, plus an oversized dedicated surface parking spot right outside your front door (largest in the complex). Perfectly located, this home is just a short drive from Strathcona Beach and downtown, yet within walking distance to the charming boutique shops and amenities of Guisachan Village. Don’t miss this rare opportunity to own a move-in-ready townhome in an unbeatable location! (id:26472)
Property Details
| MLS® Number | 10366469 |
| Property Type | Single Family |
| Neigbourhood | Kelowna South |
| Community Name | Aberdeen Estates |
| Community Features | Pets Allowed, Pet Restrictions |
| Parking Space Total | 1 |
Building
| Bathroom Total | 2 |
| Bedrooms Total | 2 |
| Basement Type | Crawl Space |
| Constructed Date | 2000 |
| Construction Style Attachment | Attached |
| Cooling Type | Central Air Conditioning |
| Exterior Finish | Vinyl Siding |
| Fireplace Fuel | Gas |
| Fireplace Present | Yes |
| Fireplace Total | 1 |
| Fireplace Type | Unknown |
| Flooring Type | Carpeted, Laminate, Linoleum, Tile |
| Heating Type | Forced Air, See Remarks |
| Roof Material | Asphalt Shingle |
| Roof Style | Unknown |
| Stories Total | 2 |
| Size Interior | 1311 Sqft |
| Type | Row / Townhouse |
| Utility Water | Municipal Water |
Parking
| Attached Garage | 1 |
Land
| Acreage | No |
| Sewer | Municipal Sewage System |
| Size Total Text | Under 1 Acre |
| Zoning Type | Unknown |
Rooms
| Level | Type | Length | Width | Dimensions |
|---|---|---|---|---|
| Second Level | Bedroom | 12'0'' x 11'0'' | ||
| Second Level | 3pc Ensuite Bath | 11'0'' x 5'0'' | ||
| Second Level | Primary Bedroom | 15'0'' x 12'0'' | ||
| Main Level | 3pc Bathroom | 7'0'' x 5'2'' | ||
| Main Level | Dining Room | 12'5'' x 11'4'' | ||
| Main Level | Living Room | 17'0'' x 12'3'' | ||
| Main Level | Dining Nook | 8'0'' x 7'6'' | ||
| Main Level | Kitchen | 12'6'' x 9'8'' |
https://www.realtor.ca/real-estate/29020662/1120-guisachan-road-unit-109-kelowna-kelowna-south


