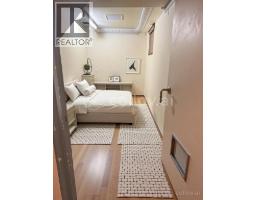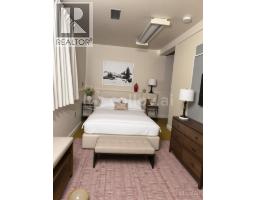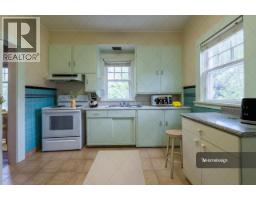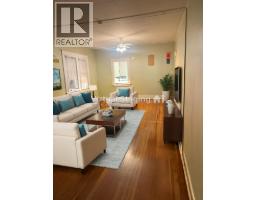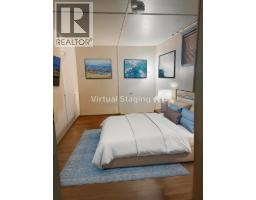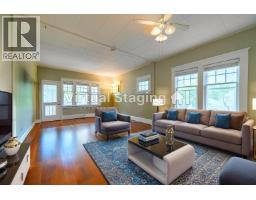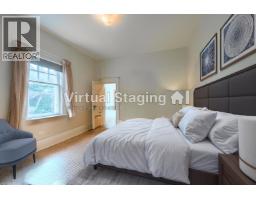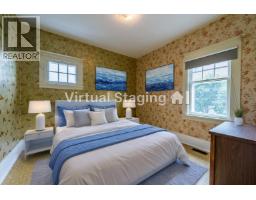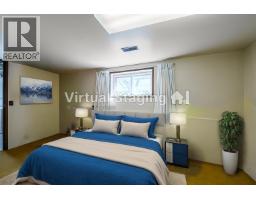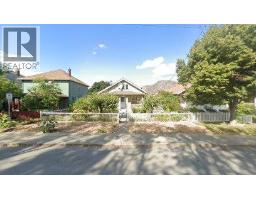720 St. Paul Street, Kamloops, British Columbia V2C 2K4 (29023884)
720 St. Paul Street Kamloops, British Columbia V2C 2K4
Interested?
Contact us for more information

Rajnish Gupta
Personal Real Estate Corporation
www.rajnishgupta.ca/
rajnish8906/
201 - 13049 76 Avenue
Surrey, British Columbia V3W 2V7
(604) 502-1000
(604) 503-8888
www.yparealty.com/
$695,000
Prime RM-4 zoned property located in the heart of downtown Kamloops! This unique home is full of character and charm. Conveniently situated near all of Kamloops’ key amenities — including restaurants, pubs, shopping, the hospital, Interior Savings Centre, and Riverside Park. Plenty of potential here: renovate and make it your own or hold as a rental investment. The main floor offers a spacious kitchen, dining area, living room, and laundry. The 3-bedroom basement suite is currently rented for $2,200/month. Easy to show (id:26472)
Property Details
| MLS® Number | 10366593 |
| Property Type | Single Family |
| Neigbourhood | South Kamloops |
| Amenities Near By | Park, Recreation, Schools, Shopping |
| Features | Level Lot |
| Parking Space Total | 1 |
| View Type | Mountain View |
Building
| Bathroom Total | 2 |
| Bedrooms Total | 5 |
| Appliances | Range, Refrigerator, Dryer, Microwave, Washer & Dryer |
| Architectural Style | Ranch |
| Basement Type | Full |
| Constructed Date | 1925 |
| Construction Style Attachment | Detached |
| Cooling Type | Central Air Conditioning |
| Exterior Finish | Stucco, Other |
| Fire Protection | Smoke Detector Only |
| Flooring Type | Carpeted, Laminate, Mixed Flooring, Tile |
| Heating Type | Forced Air |
| Roof Material | Asphalt Shingle |
| Roof Style | Unknown |
| Stories Total | 1 |
| Size Interior | 1541 Sqft |
| Type | House |
| Utility Water | Municipal Water |
Parking
| See Remarks | |
| Detached Garage | 1 |
Land
| Access Type | Easy Access |
| Acreage | No |
| Fence Type | Fence |
| Land Amenities | Park, Recreation, Schools, Shopping |
| Landscape Features | Level |
| Sewer | Municipal Sewage System |
| Size Irregular | 0.14 |
| Size Total | 0.14 Ac|under 1 Acre |
| Size Total Text | 0.14 Ac|under 1 Acre |
| Zoning Type | Residential |
Rooms
| Level | Type | Length | Width | Dimensions |
|---|---|---|---|---|
| Basement | Bedroom | 10'0'' x 9'0'' | ||
| Basement | Full Bathroom | Measurements not available | ||
| Basement | Bedroom | 16'3'' x 11'7'' | ||
| Basement | Bedroom | 8'6'' x 5'0'' | ||
| Basement | Kitchen | 13'4'' x 6'3'' | ||
| Basement | Living Room | 13'4'' x 7'0'' | ||
| Main Level | Den | 8'0'' x 6'0'' | ||
| Main Level | Bedroom | 10'0'' x 10'0'' | ||
| Main Level | Full Bathroom | Measurements not available | ||
| Main Level | Kitchen | 11'0'' x 11'5'' | ||
| Main Level | Living Room | 13'6'' x 23'8'' | ||
| Main Level | Foyer | 6'8'' x 4'0'' | ||
| Main Level | Primary Bedroom | 10'10'' x 12'8'' |
Utilities
| Electricity | Available |
| Sewer | Available |
| Water | Available |
https://www.realtor.ca/real-estate/29023884/720-st-paul-street-kamloops-south-kamloops


