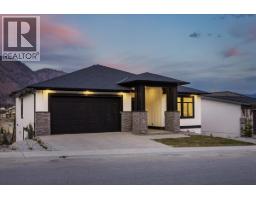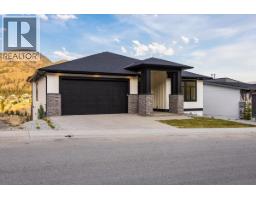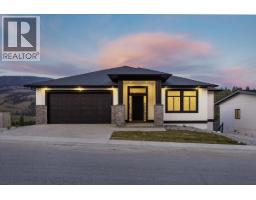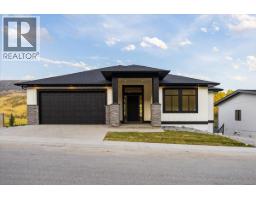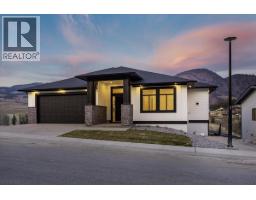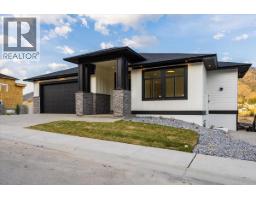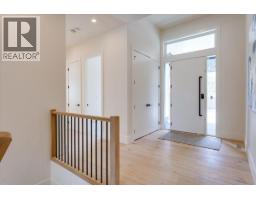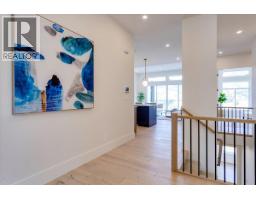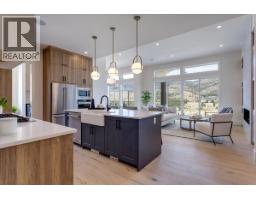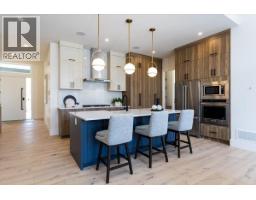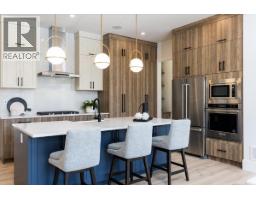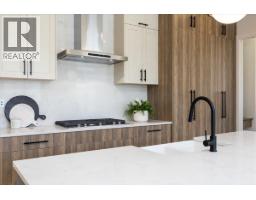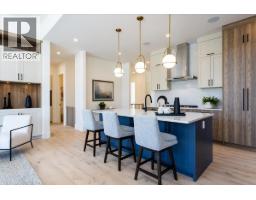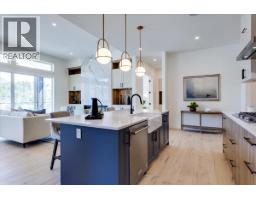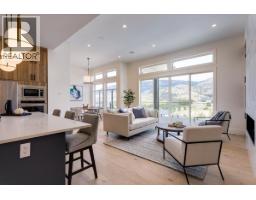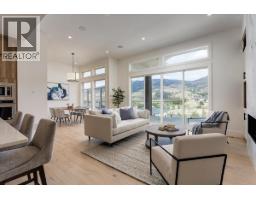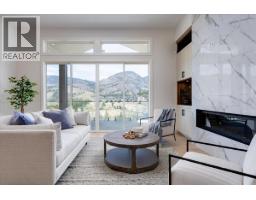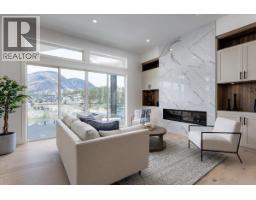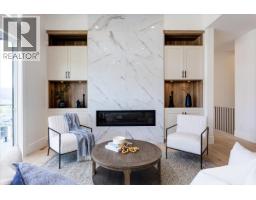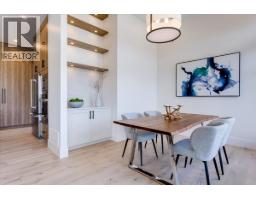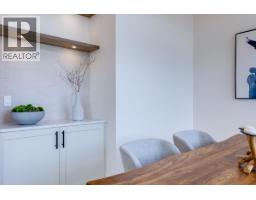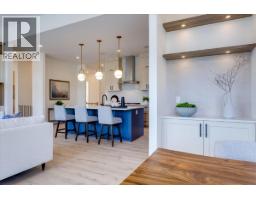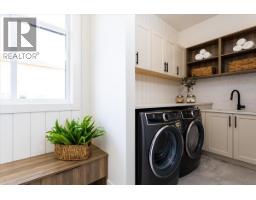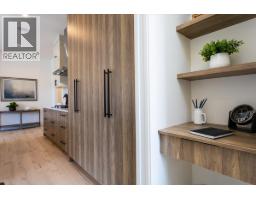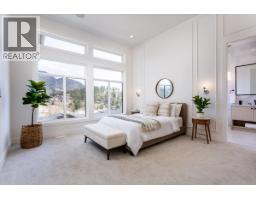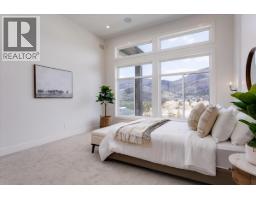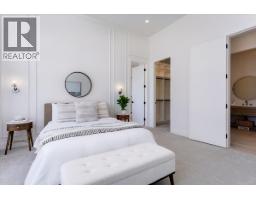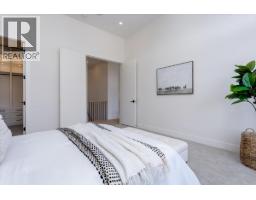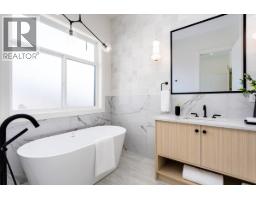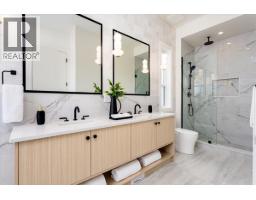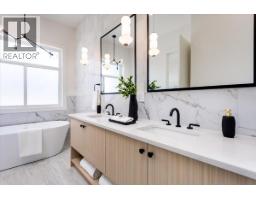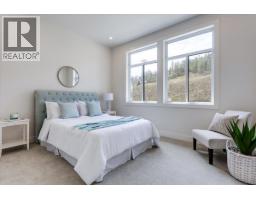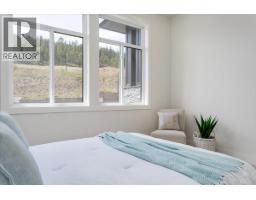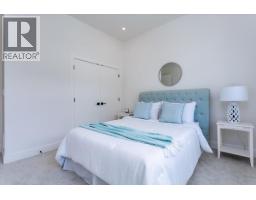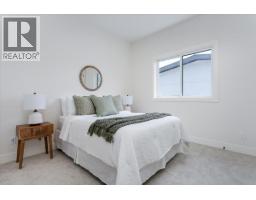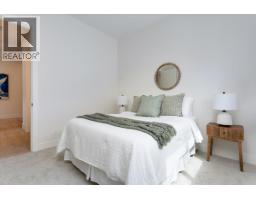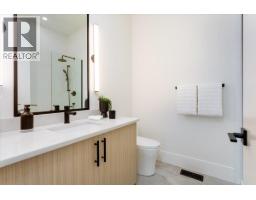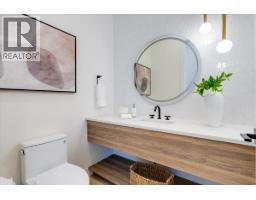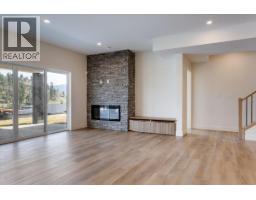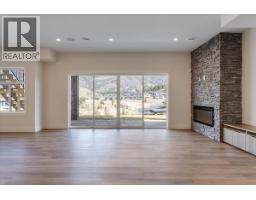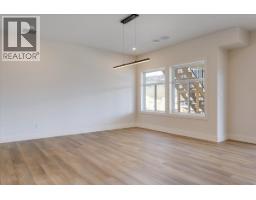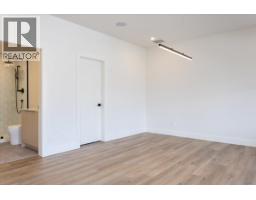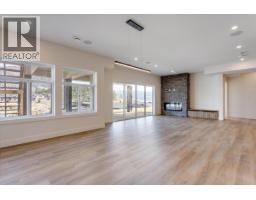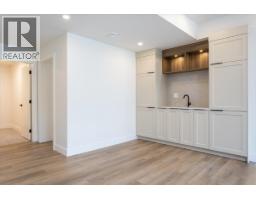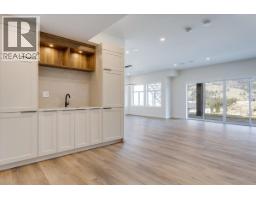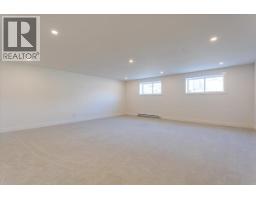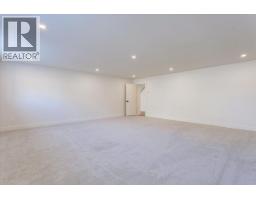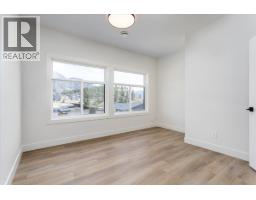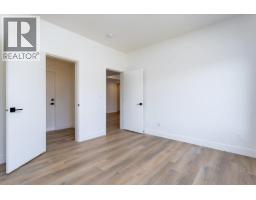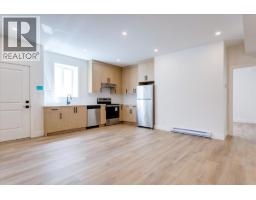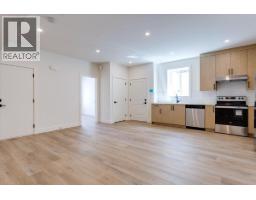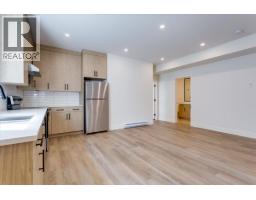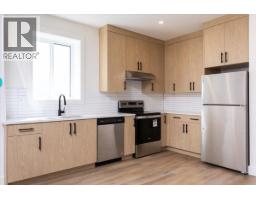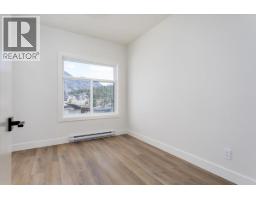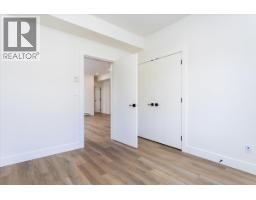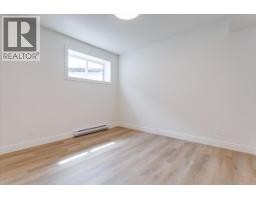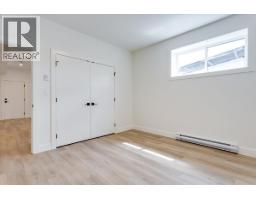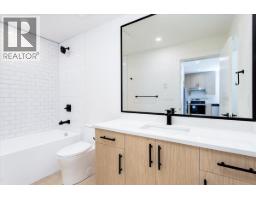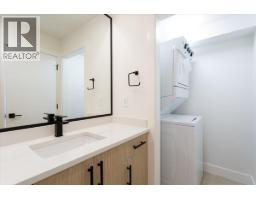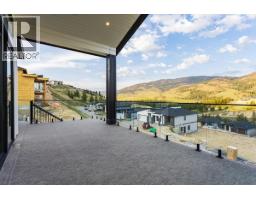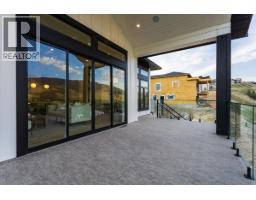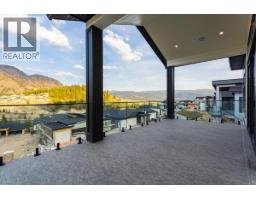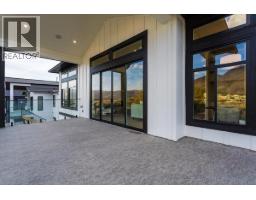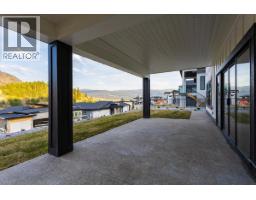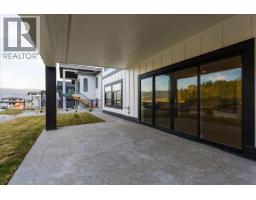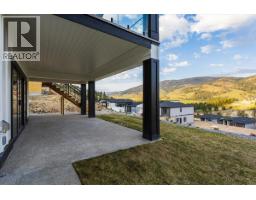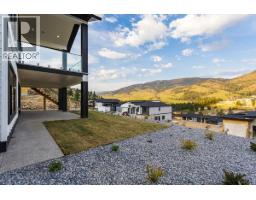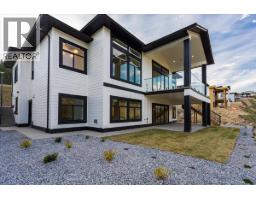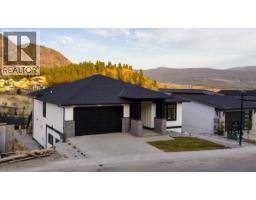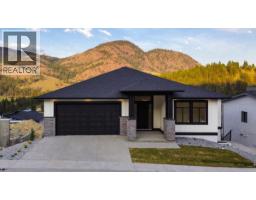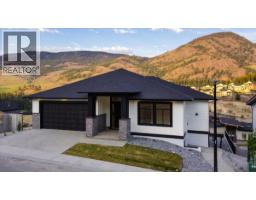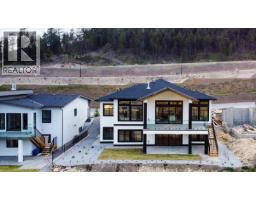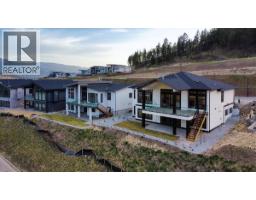913 Carnoustie Drive Lot# 12, Kelowna, British Columbia V1P 0A3 (29024470)
913 Carnoustie Drive Lot# 12 Kelowna, British Columbia V1P 0A3
Interested?
Contact us for more information

Jasbir Bhandher

473 Bernard Avenue
Kelowna, British Columbia V1Y 6N8
(250) 861-5122
(250) 861-5722
www.realestatesage.ca/
$1,449,000
This stunning, brand new home boasts breathtaking mountain and valley views, and is conveniently located in Bluesky, making it close to the golf course, schools and many amenities. With 6 bedrooms & 4.5 baths, the open concept floor plan is perfect for modern living, with a spacious family room that flows seamlessly into the large kitchen. In addition to the main living space, this home includes a 2 bedroom legal suite with separate utilities. The interior has been crafted by award-winning Jamie Banfield Design, with high-end finishings throughout to create a beautiful and functional space. The primary bedroom is a true retreat, with a luxurious bathroom and spacious walk-in closet. Sliding doors open to the large sundeck which is perfect for outdoor entertaining or simply relaxing and enjoying the views. The attention to detail in this home is unparalleled, with high-end finishes and fixtures throughout. (id:26472)
Property Details
| MLS® Number | 10365724 |
| Property Type | Single Family |
| Neigbourhood | Black Mountain |
| Parking Space Total | 4 |
| View Type | Mountain View, Valley View, View (panoramic) |
Building
| Bathroom Total | 5 |
| Bedrooms Total | 6 |
| Appliances | Refrigerator, Dishwasher, Dryer, Range - Gas, Washer, Oven - Built-in |
| Architectural Style | Ranch |
| Basement Type | Full |
| Constructed Date | 2023 |
| Construction Style Attachment | Detached |
| Cooling Type | Central Air Conditioning |
| Exterior Finish | Stone, Other |
| Fire Protection | Security System, Smoke Detector Only |
| Fireplace Fuel | Electric,gas |
| Fireplace Present | Yes |
| Fireplace Total | 2 |
| Fireplace Type | Unknown,unknown |
| Flooring Type | Hardwood, Tile |
| Half Bath Total | 1 |
| Heating Fuel | Electric |
| Heating Type | Forced Air, See Remarks |
| Roof Material | Asphalt Shingle |
| Roof Style | Unknown |
| Stories Total | 2 |
| Size Interior | 4342 Sqft |
| Type | House |
| Utility Water | Irrigation District |
Parking
| Attached Garage | 2 |
Land
| Acreage | No |
| Landscape Features | Underground Sprinkler |
| Sewer | Municipal Sewage System |
| Size Frontage | 69 Ft |
| Size Irregular | 0.2 |
| Size Total | 0.2 Ac|under 1 Acre |
| Size Total Text | 0.2 Ac|under 1 Acre |
| Zoning Type | Unknown |
Rooms
| Level | Type | Length | Width | Dimensions |
|---|---|---|---|---|
| Basement | Bedroom | 12'2'' x 11'0'' | ||
| Basement | Bedroom | 9'6'' x 11'0'' | ||
| Basement | 3pc Bathroom | 5'0'' x 10'6'' | ||
| Basement | Kitchen | 8'8'' x 13'0'' | ||
| Basement | Living Room | 10'4'' x 16'0'' | ||
| Basement | Storage | 4'5'' x 10'0'' | ||
| Basement | 3pc Bathroom | 5'0'' x 8'6'' | ||
| Basement | Recreation Room | 28'0'' x 15'0'' | ||
| Basement | Bedroom | 11'0'' x 11'4'' | ||
| Main Level | 2pc Bathroom | 5'10'' x 5'2'' | ||
| Main Level | Mud Room | 8'0'' x 13'10'' | ||
| Main Level | Other | 5'4'' x 8'10'' | ||
| Main Level | 5pc Ensuite Bath | 7'0'' x 18'0'' | ||
| Main Level | Primary Bedroom | 13'8'' x 14'4'' | ||
| Main Level | Dining Room | 12'0'' x 10'0'' | ||
| Main Level | Great Room | 16'0'' x 15'0'' | ||
| Main Level | Kitchen | 14'8'' x 11'6'' | ||
| Main Level | 3pc Bathroom | 7'10'' x 6'8'' | ||
| Main Level | Bedroom | 11'0'' x 11'0'' | ||
| Main Level | Bedroom | 13'4'' x 11'0'' | ||
| Main Level | Foyer | 7'10'' x 11'6'' |
https://www.realtor.ca/real-estate/29024470/913-carnoustie-drive-lot-12-kelowna-black-mountain


