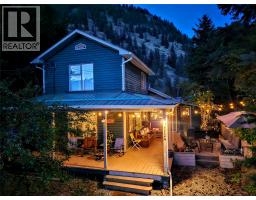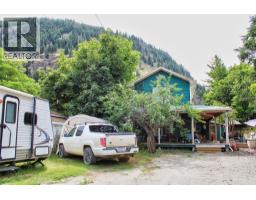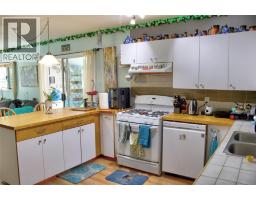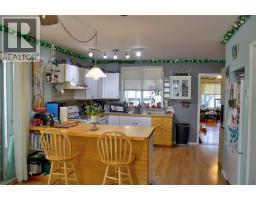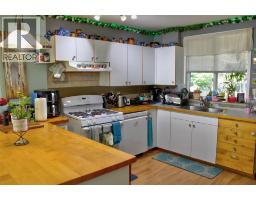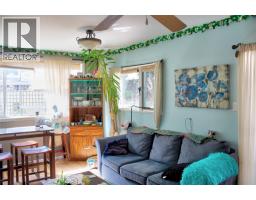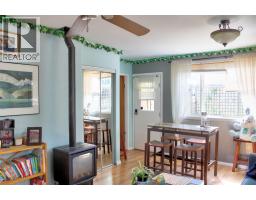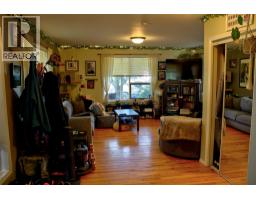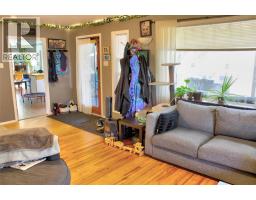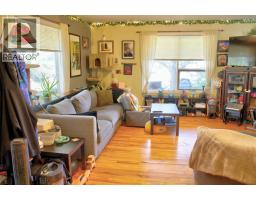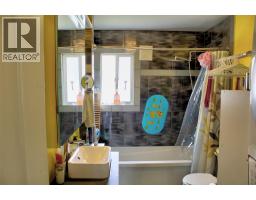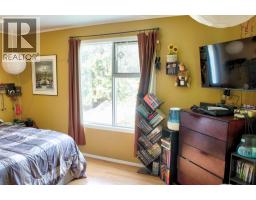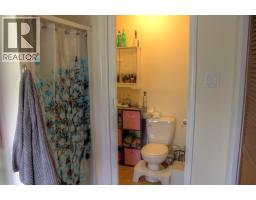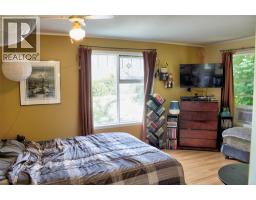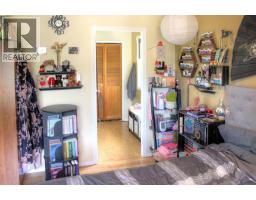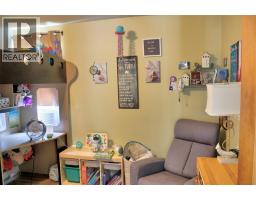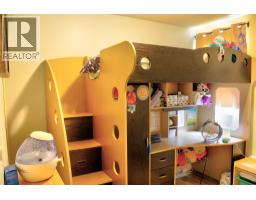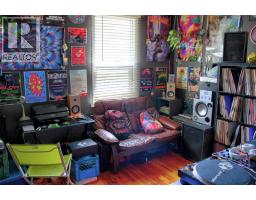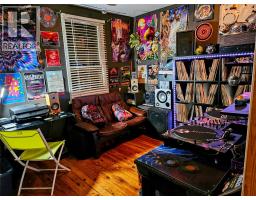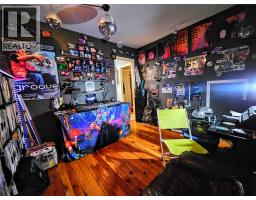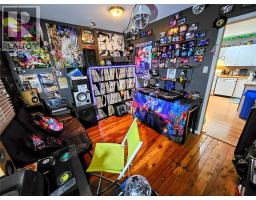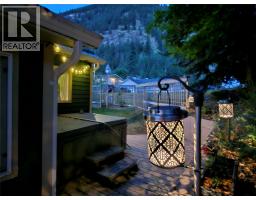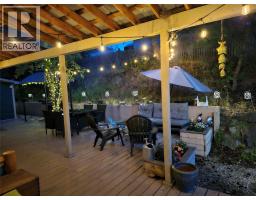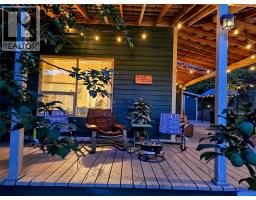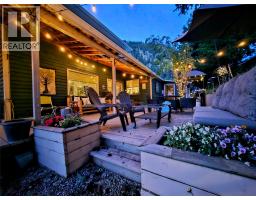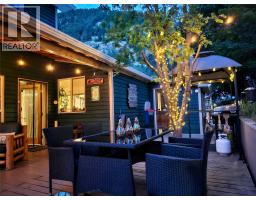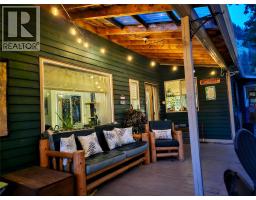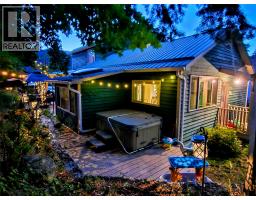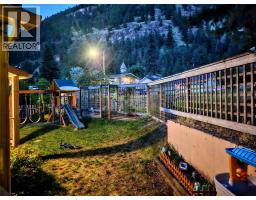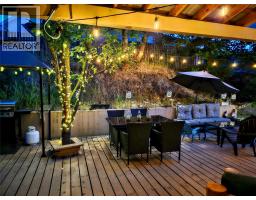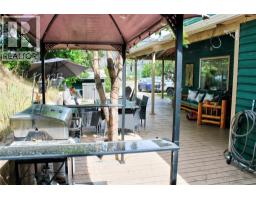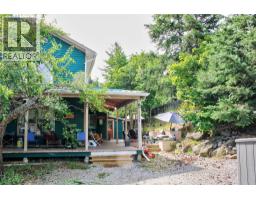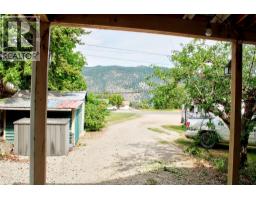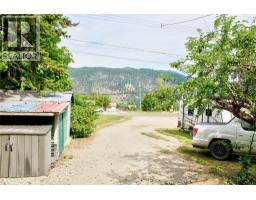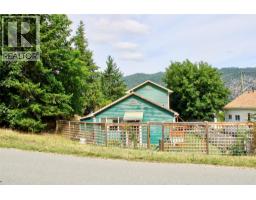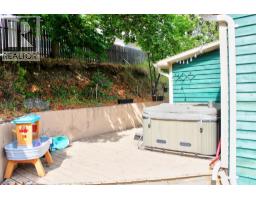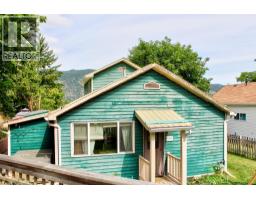1134 Thompson Avenue, Chase, British Columbia V0E 1M0 (29024464)
1134 Thompson Avenue Chase, British Columbia V0E 1M0
Interested?
Contact us for more information
Chris Black
3609 - 32nd Street
Vernon, British Columbia V1T 5N5
(250) 545-9039
(250) 545-9019
$470,000
With beautiful mountain views, covered deck and hot tub to enjoy the outside life, this quaint 3 bed 2 bath home is ready for it's next story. Close to schools, shopping, bowling, golf and minutes to the little Shuswap, the recreation the Shuswap has to offer is all around. 35 Min to Salmon arm and 45 minutes to Kamloops, the bigger stores or work is a small drive away. The primary and ensuite are upstairs with 2 bedrooms and a large kitchen/ dining area and living area on the main floor. Gas range and great counter space to really chef it up and entertain on your covered verandah. Book your showing now to see this beautifully maintained character home. (id:26472)
Property Details
| MLS® Number | 10366383 |
| Property Type | Single Family |
| Neigbourhood | Chase |
| Features | Balcony |
| Parking Space Total | 3 |
Building
| Bathroom Total | 2 |
| Bedrooms Total | 3 |
| Appliances | Refrigerator, Dishwasher, Dryer, Oven - Gas, Range - Gas, Hood Fan, Washer |
| Constructed Date | 1949 |
| Construction Style Attachment | Detached |
| Cooling Type | Window Air Conditioner |
| Fire Protection | Security System |
| Fireplace Present | Yes |
| Fireplace Total | 1 |
| Fireplace Type | Insert |
| Flooring Type | Carpeted, Laminate, Mixed Flooring |
| Half Bath Total | 1 |
| Heating Type | Radiant/infra-red Heat, See Remarks |
| Roof Material | Metal |
| Roof Style | Unknown |
| Stories Total | 2 |
| Size Interior | 1499 Sqft |
| Type | House |
| Utility Water | Municipal Water |
Parking
| R V | 1 |
Land
| Acreage | No |
| Sewer | Municipal Sewage System |
| Size Irregular | 0.17 |
| Size Total | 0.17 Ac|under 1 Acre |
| Size Total Text | 0.17 Ac|under 1 Acre |
| Zoning Type | Unknown |
Rooms
| Level | Type | Length | Width | Dimensions |
|---|---|---|---|---|
| Second Level | 3pc Ensuite Bath | 6' x 6' | ||
| Second Level | Primary Bedroom | 14' x 12' | ||
| Main Level | Sunroom | 9' x 6'10'' | ||
| Main Level | 4pc Bathroom | 11' x 6' | ||
| Main Level | Living Room | 14' x 12' | ||
| Main Level | Dining Room | 16' x 11' | ||
| Main Level | Kitchen | 11' x 12'9'' | ||
| Main Level | Bedroom | 9'5'' x 11'4'' | ||
| Main Level | Bedroom | 11' x 10'8'' |
https://www.realtor.ca/real-estate/29024464/1134-thompson-avenue-chase-chase


