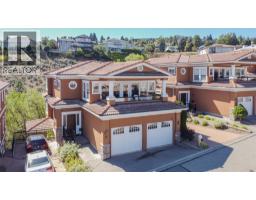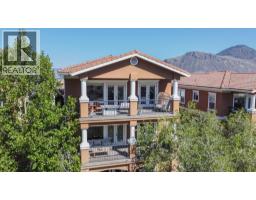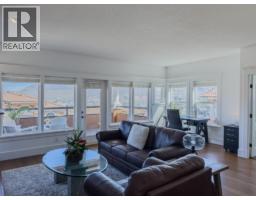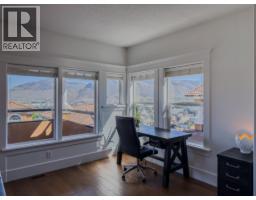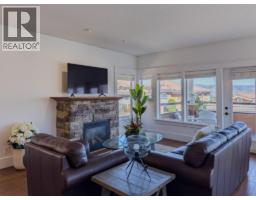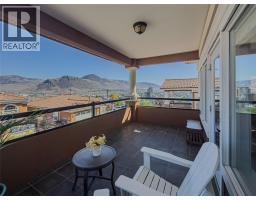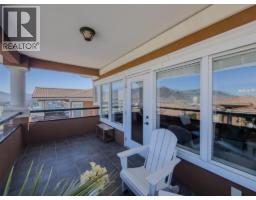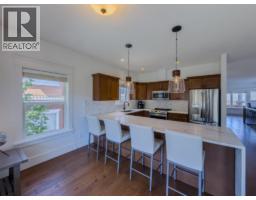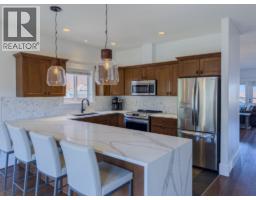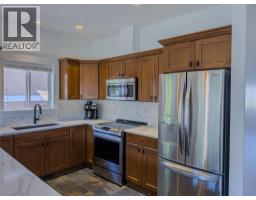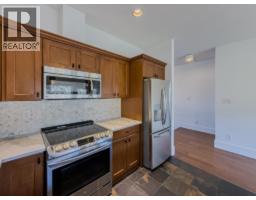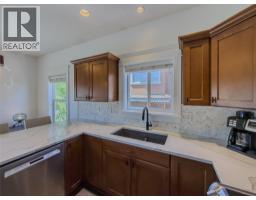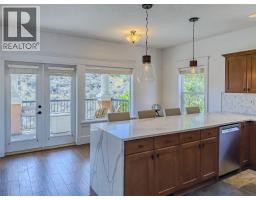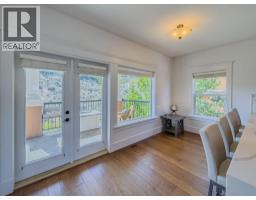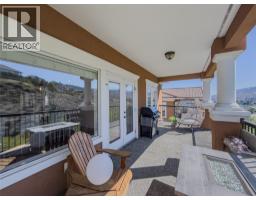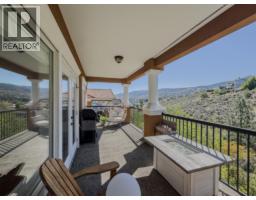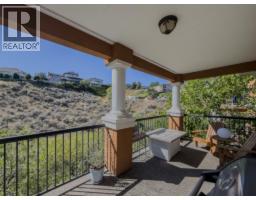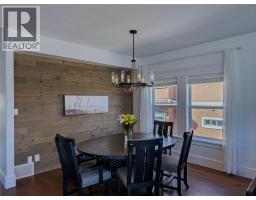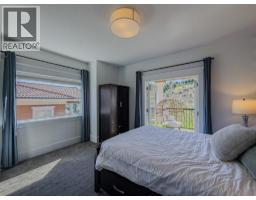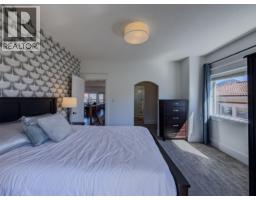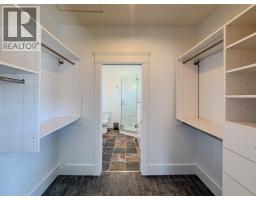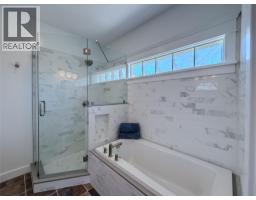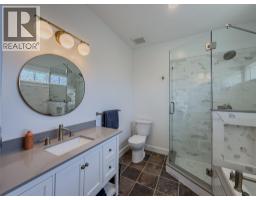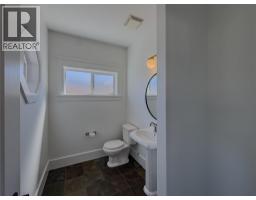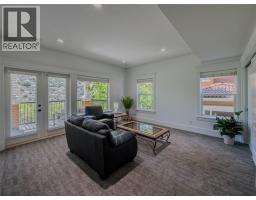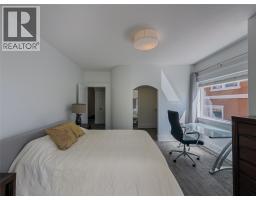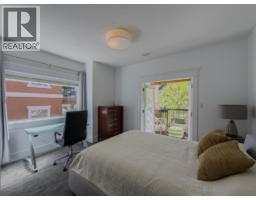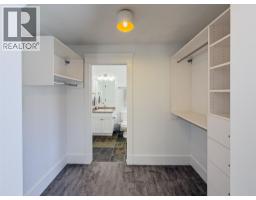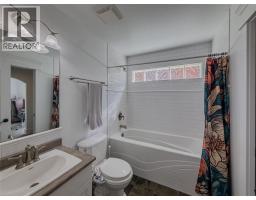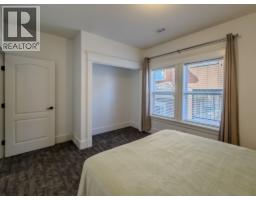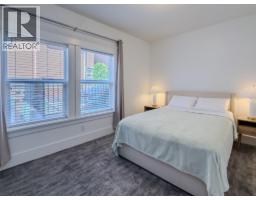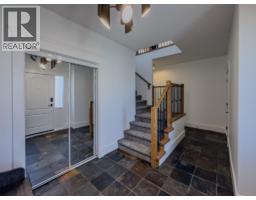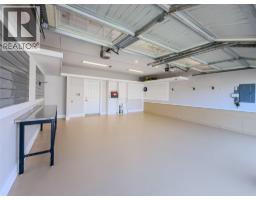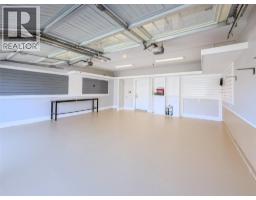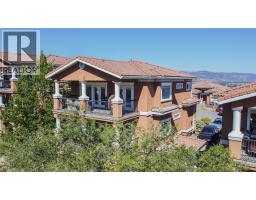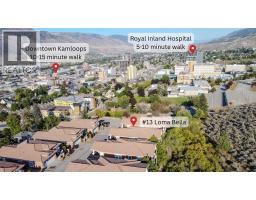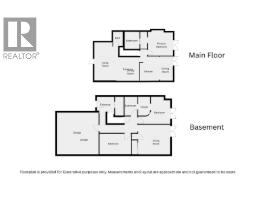875 Sahali Terrace Unit# 13, Kamloops, British Columbia V2C 6W8 (29025267)
875 Sahali Terrace Unit# 13 Kamloops, British Columbia V2C 6W8
Interested?
Contact us for more information

Cassidy Morgan
https://www.instagram.com/cassidyinkamloops/

258 Seymour Street
Kamloops, British Columbia V2C 2E5
(250) 374-3331
(250) 828-9544
https://www.remaxkamloops.ca/
$739,900Maintenance,
$411.05 Monthly
Maintenance,
$411.05 MonthlyJust minutes from Royal Inland Hospital and the heart of Downtown Kamloops, this executive-style basement-entry townhouse sits in the small, sought-after Loma Bella complex. Enjoy panoramic city views from your private north-facing patio, or relax on one of two south-facing patios overlooking a quiet ravine. Updates include refreshed bathrooms, new interior paint & flooring, lighting and a waterfall-edge quartz kitchen countertop. The main floor is bright and surrounded by windows, filling the home with natural light. A semi-open layout connects the kitchen and casual dining area to the south patio, while the living room and formal dining space—with a 2-piece powder room—open onto the north patio. The spacious primary bedroom also connects to the south patio and features a walk-through closet leading to an updated 4-piece ensuite with a stand-up shower and separate soaker tub. The lower level offers a second living room with patio access, two additional bedrooms (one with a cheater ensuite and patio access), a generous foyer, laundry area, and direct entry to the double garage. Extras include central A/C, ample storage, and garage upgrades with slat wall and extra shelving. Located within walking distance of Downtown shops, restaurants, and Riverside Park. A rare opportunity for professionals, downsizers, or anyone seeking low-maintenance living with incredible views & convenient access. Strata: $411.05. Pets allowed (cats & dogs). Buyer to confirm all details & measurements. (id:26472)
Property Details
| MLS® Number | 10366576 |
| Property Type | Single Family |
| Neigbourhood | South Kamloops |
| Community Name | Loma Bella |
| Community Features | Pets Allowed With Restrictions |
| Parking Space Total | 2 |
Building
| Bathroom Total | 3 |
| Bedrooms Total | 3 |
| Appliances | Refrigerator, Dishwasher, Oven, Washer & Dryer |
| Basement Type | Full |
| Constructed Date | 2005 |
| Construction Style Attachment | Attached |
| Cooling Type | Central Air Conditioning |
| Exterior Finish | Stucco |
| Fireplace Fuel | Gas |
| Fireplace Present | Yes |
| Fireplace Total | 1 |
| Fireplace Type | Unknown |
| Flooring Type | Mixed Flooring |
| Half Bath Total | 1 |
| Heating Type | Forced Air |
| Roof Material | Tile |
| Roof Style | Unknown |
| Stories Total | 2 |
| Size Interior | 2151 Sqft |
| Type | Row / Townhouse |
| Utility Water | Municipal Water |
Parking
| Attached Garage | 2 |
Land
| Acreage | No |
| Sewer | Municipal Sewage System |
| Size Total Text | Under 1 Acre |
| Zoning Type | Unknown |
Rooms
| Level | Type | Length | Width | Dimensions |
|---|---|---|---|---|
| Basement | 3pc Bathroom | Measurements not available | ||
| Basement | Bedroom | 13' x 12'6'' | ||
| Basement | Bedroom | 10'7'' x 13' | ||
| Basement | Living Room | 14' x 15' | ||
| Main Level | 2pc Bathroom | Measurements not available | ||
| Main Level | 4pc Ensuite Bath | Measurements not available | ||
| Main Level | Primary Bedroom | 12' x 14' | ||
| Main Level | Living Room | 21' x 16' | ||
| Main Level | Dining Room | 11' x 15'7'' | ||
| Main Level | Kitchen | 17' x 15'6'' |
https://www.realtor.ca/real-estate/29025267/875-sahali-terrace-unit-13-kamloops-south-kamloops


