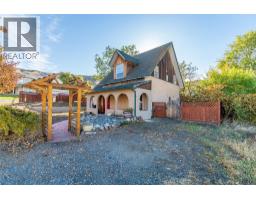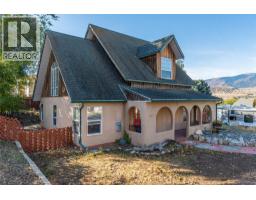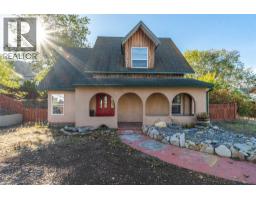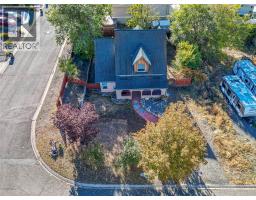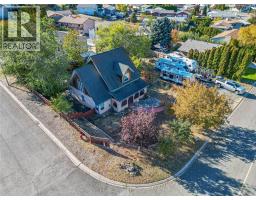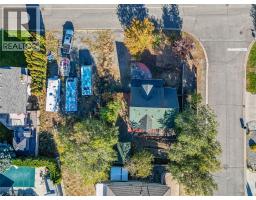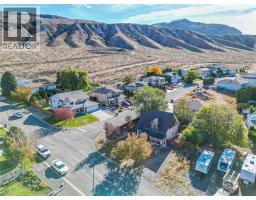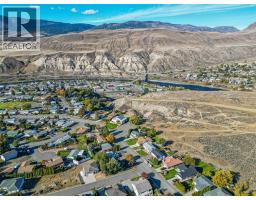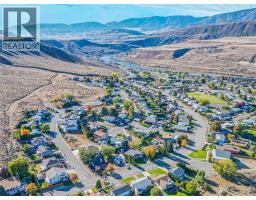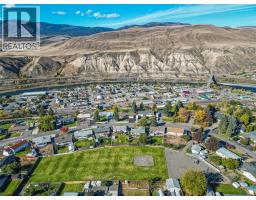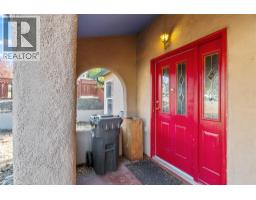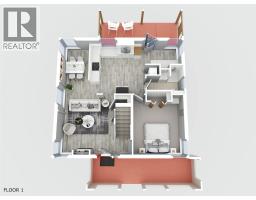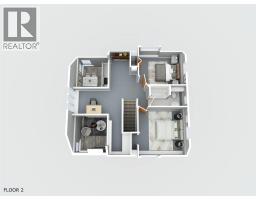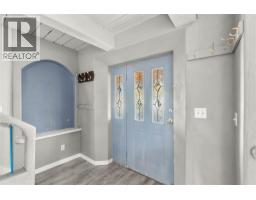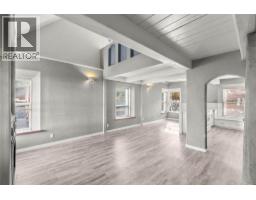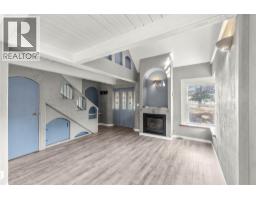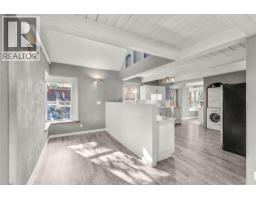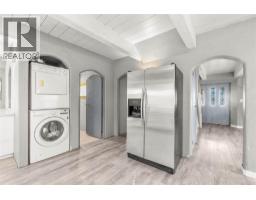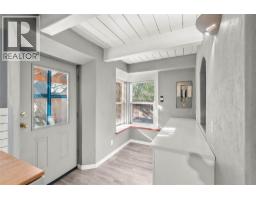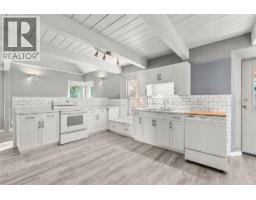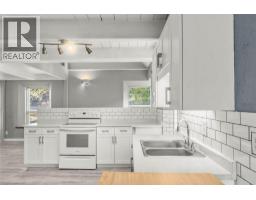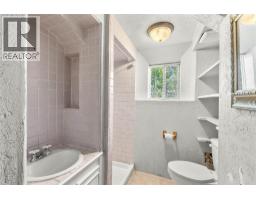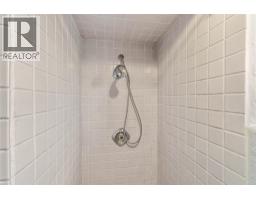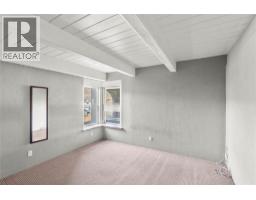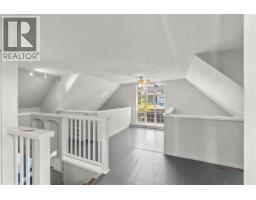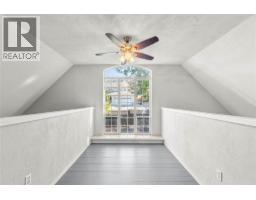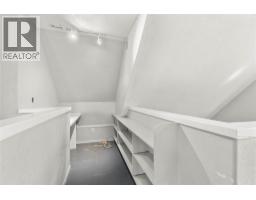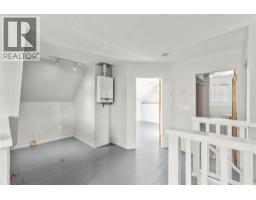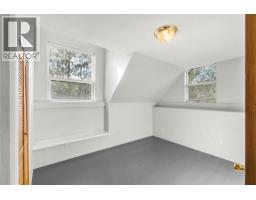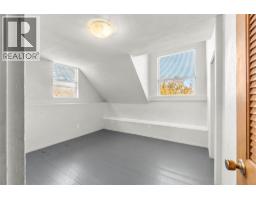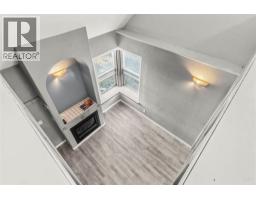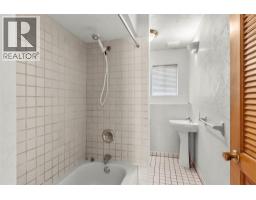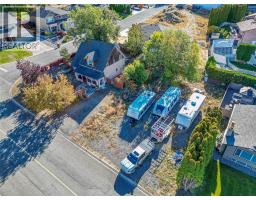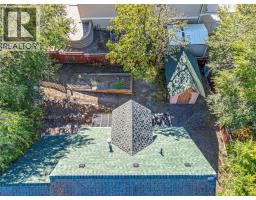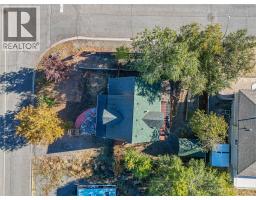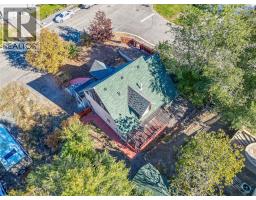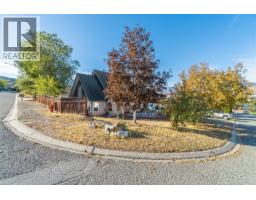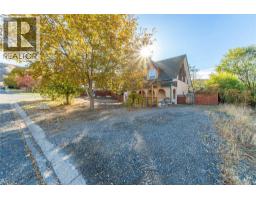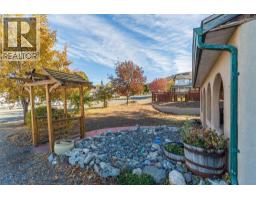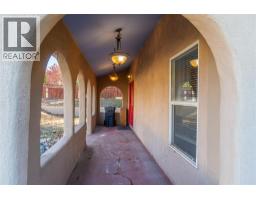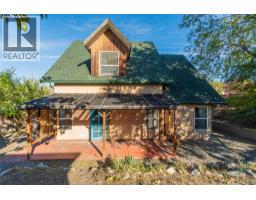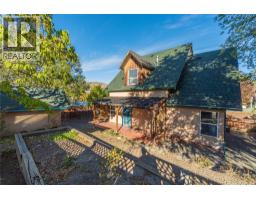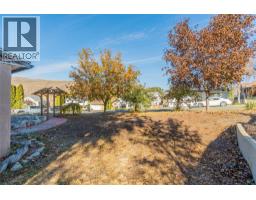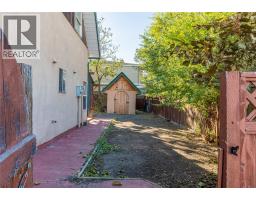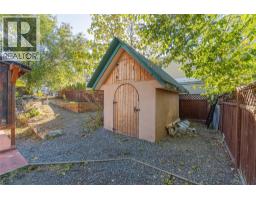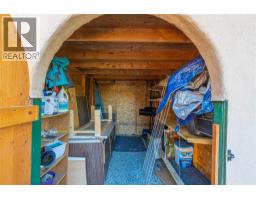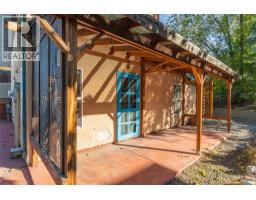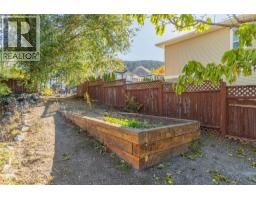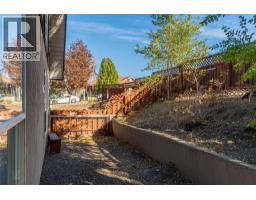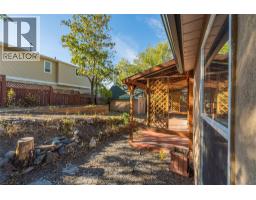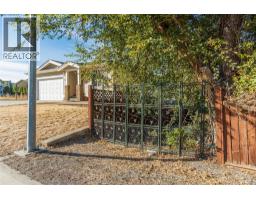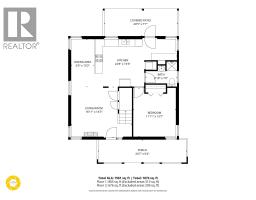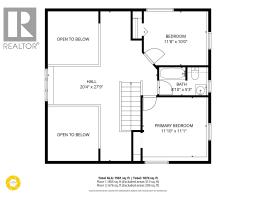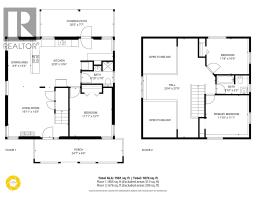1217 Mesa Vista Drive, Ashcroft, British Columbia V0K 1A0 (29026193)
1217 Mesa Vista Drive Ashcroft, British Columbia V0K 1A0
Interested?
Contact us for more information

Nate Goshorn
Personal Real Estate Corporation

800 Seymour Street
Kamloops, British Columbia V2C 2H5
(250) 374-1461
(250) 374-0752
$349,900
Distinctive straw-bale home in Ashcroft’s Mesa Vista—warm, quiet and energy-smart by design. Built in 1996, this approx. 1,750 sq.ft. 3-bed/2-bath offers soaring post-and-beam ceilings, hand-troweled plaster walls, an airy loft, and an open main floor with dining nook. Updated in 2021 with new kitchen cabinetry, counters and flooring. Cozy gas fireplace is the primary heat source; the thick straw-bale envelope helps keep utilities low. Main-floor bedroom plus two bedrooms up. Sunny yard with raised garden beds and a handy shed; gravel driveway for easy parking. Priced accordingly and ideal for buyers seeking character and potential. Reach out to the listing agent to book a showing! (id:26472)
Property Details
| MLS® Number | 10366579 |
| Property Type | Single Family |
| Neigbourhood | Ashcroft |
| Amenities Near By | Park, Recreation, Shopping |
Building
| Bathroom Total | 2 |
| Bedrooms Total | 3 |
| Architectural Style | Split Level Entry |
| Constructed Date | 1996 |
| Construction Style Attachment | Detached |
| Construction Style Split Level | Other |
| Exterior Finish | Stucco |
| Fireplace Fuel | Gas |
| Fireplace Present | Yes |
| Fireplace Total | 1 |
| Fireplace Type | Unknown |
| Flooring Type | Mixed Flooring |
| Heating Type | See Remarks |
| Roof Material | Asphalt Shingle |
| Roof Style | Unknown |
| Stories Total | 2 |
| Size Interior | 1750 Sqft |
| Type | House |
| Utility Water | Municipal Water |
Land
| Acreage | No |
| Land Amenities | Park, Recreation, Shopping |
| Landscape Features | Landscaped |
| Sewer | Municipal Sewage System |
| Size Irregular | 0.15 |
| Size Total | 0.15 Ac|under 1 Acre |
| Size Total Text | 0.15 Ac|under 1 Acre |
| Zoning Type | Unknown |
Rooms
| Level | Type | Length | Width | Dimensions |
|---|---|---|---|---|
| Second Level | Den | 18'0'' x 14'0'' | ||
| Second Level | Bedroom | 13'0'' x 11'0'' | ||
| Second Level | Bedroom | 13'0'' x 13'0'' | ||
| Second Level | 3pc Bathroom | Measurements not available | ||
| Main Level | Dining Nook | 9'0'' x 6'0'' | ||
| Main Level | Primary Bedroom | 13'0'' x 12'0'' | ||
| Main Level | Kitchen | 10'0'' x 12'0'' | ||
| Main Level | Dining Room | 10'0'' x 10'0'' | ||
| Main Level | Living Room | 15'0'' x 14'0'' | ||
| Main Level | 4pc Bathroom | Measurements not available |
https://www.realtor.ca/real-estate/29026193/1217-mesa-vista-drive-ashcroft-ashcroft


