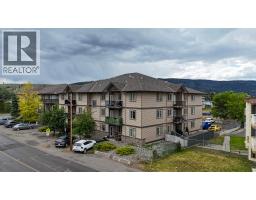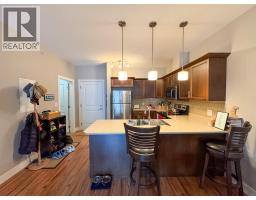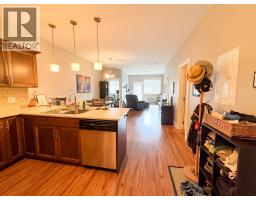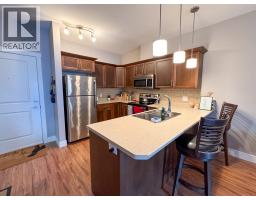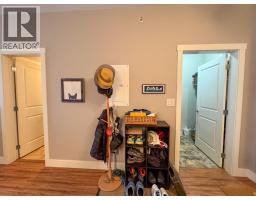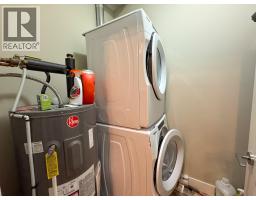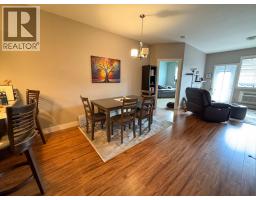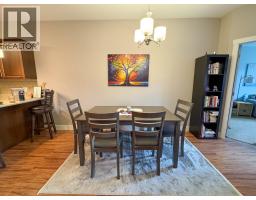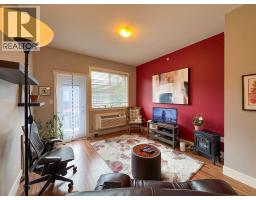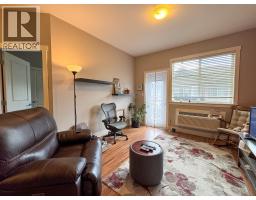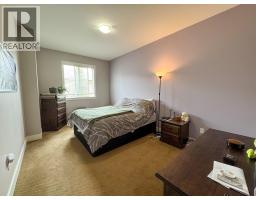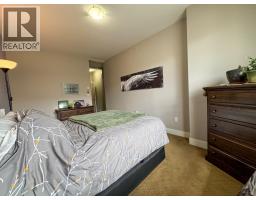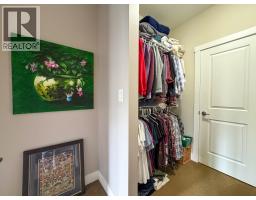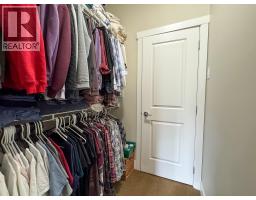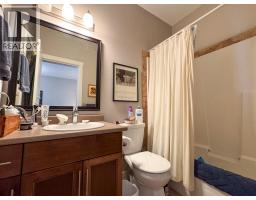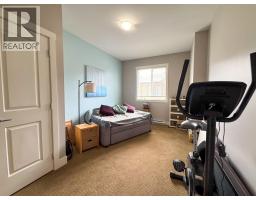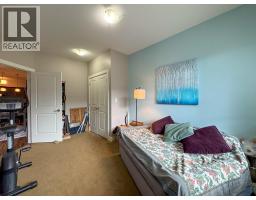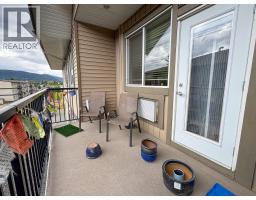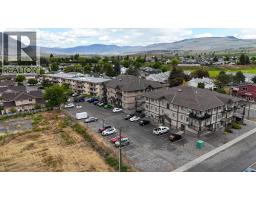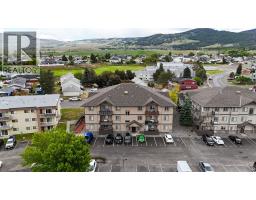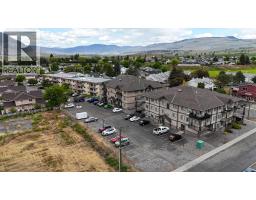1701 Menzies Street Unit# 305, Merritt, British Columbia V1K 1A5 (29027843)
1701 Menzies Street Unit# 305 Merritt, British Columbia V1K 1A5
Interested?
Contact us for more information

Jared Thomas
www.jaredthomas.ca/
https://www.facebook.com/movingtomerritt
https://twitter.com/movingtomerritt
https://www.instagram.com/movingtomerritt/
#1100 1631 Dickson Ave
Kelowna Bc, British Columbia V1Y 0B5
(250) 999-9822
$225,000Maintenance,
$275 Monthly
Maintenance,
$275 MonthlyA quiet, affordable, 2 bedroom unit in one of the best complexes in Merritt. Where do I sign up? Welcome to the Summit and Unit 305 - updated, open plan kitchen, dining, and living with 2 massive bedrooms, a full bathroom, in suite laundry, and a south facing deck to enjoy the summer sun (BBQ approved by the way)! Washer, Dryer, Hot Water Tank, and heat pump and A/C all just 3 years old. Owner occupied and well maintained, I hope you like exercise because this walk up building will give you a built-in workout when you're on the go. Transit right out front of the building, a local convenience store down the street, and just a block from an elementary school and parks. You can fully embrace a life ideal for a first time buyer, a retiree, or these units can also make a great addition to an investor's portfolio. Strata fees are $275 monthly and property tax is $2523 for 2025. Offer Date: Nov 5, 2025 at 6pm. For more information reach out to the listing agent Jared Thomas or book a showing today! (id:26472)
Property Details
| MLS® Number | 10366679 |
| Property Type | Single Family |
| Neigbourhood | Merritt |
| Community Name | The Summit |
| Community Features | Rentals Allowed |
| Parking Space Total | 1 |
Building
| Bathroom Total | 1 |
| Bedrooms Total | 2 |
| Appliances | Range, Refrigerator, Dishwasher, Microwave, Washer & Dryer |
| Architectural Style | Other |
| Constructed Date | 2012 |
| Cooling Type | Wall Unit |
| Exterior Finish | Vinyl Siding |
| Flooring Type | Mixed Flooring |
| Heating Fuel | Electric |
| Heating Type | Baseboard Heaters, Heat Pump |
| Roof Material | Asphalt Shingle |
| Roof Style | Unknown |
| Stories Total | 1 |
| Size Interior | 954 Sqft |
| Type | Apartment |
| Utility Water | Municipal Water |
Land
| Acreage | No |
| Sewer | Municipal Sewage System |
| Size Total Text | Under 1 Acre |
| Zoning Type | Unknown |
Rooms
| Level | Type | Length | Width | Dimensions |
|---|---|---|---|---|
| Main Level | Laundry Room | 5'0'' x 6'5'' | ||
| Main Level | Bedroom | 15'0'' x 9'0'' | ||
| Main Level | Primary Bedroom | 10'0'' x 15'6'' | ||
| Main Level | Dining Room | 8'0'' x 10'2'' | ||
| Main Level | Kitchen | 8'5'' x 10'3'' | ||
| Main Level | Living Room | 11'2'' x 10'2'' | ||
| Main Level | 4pc Bathroom | Measurements not available |
https://www.realtor.ca/real-estate/29027843/1701-menzies-street-unit-305-merritt-merritt


