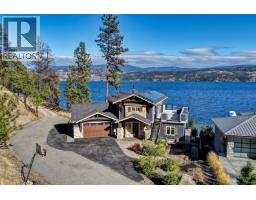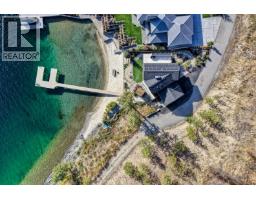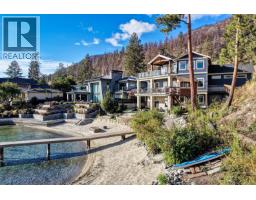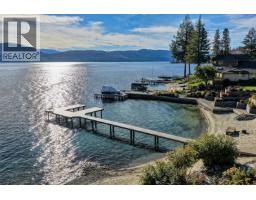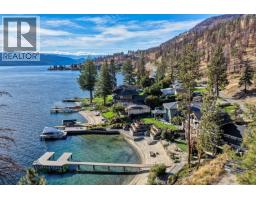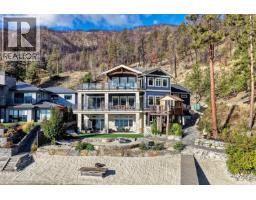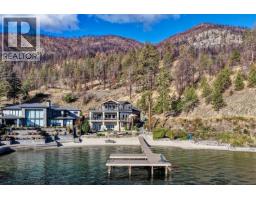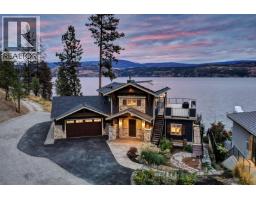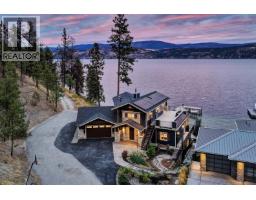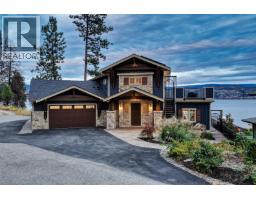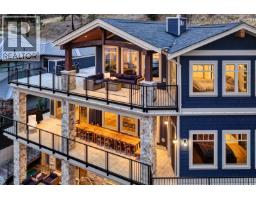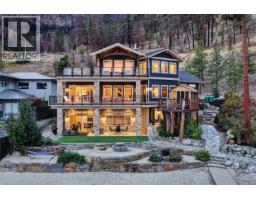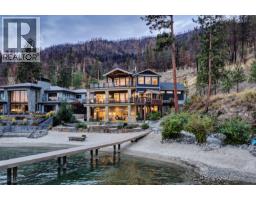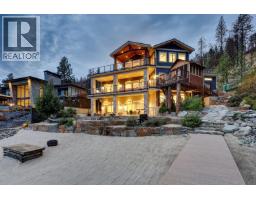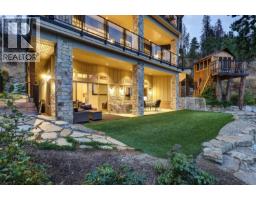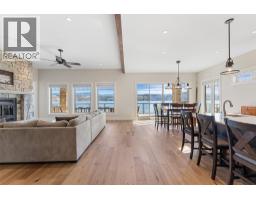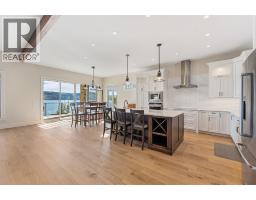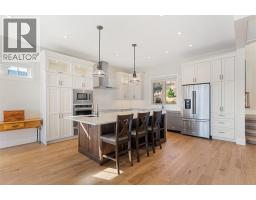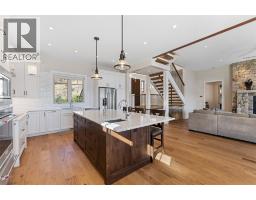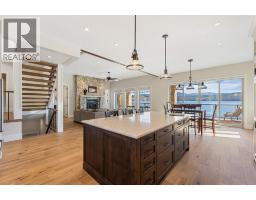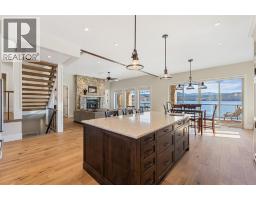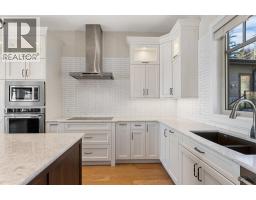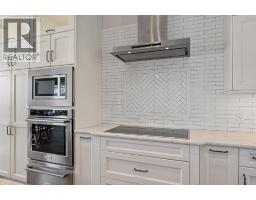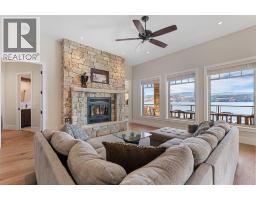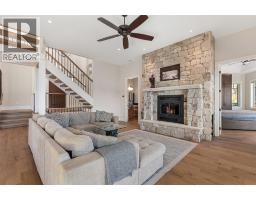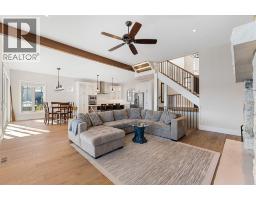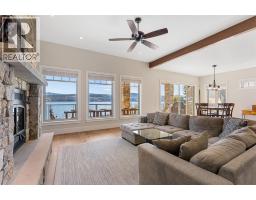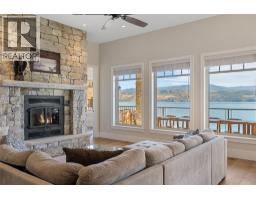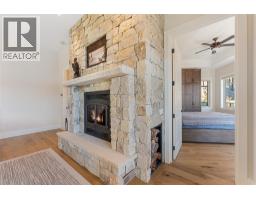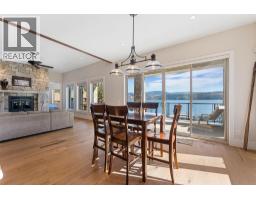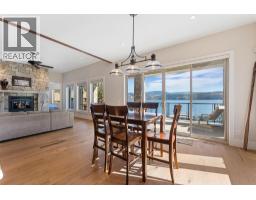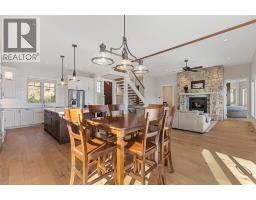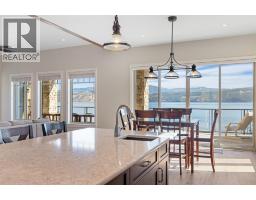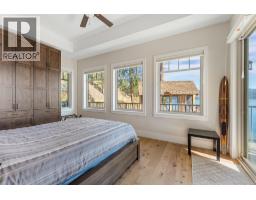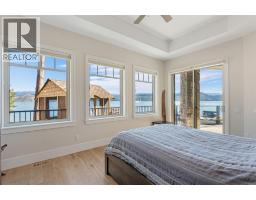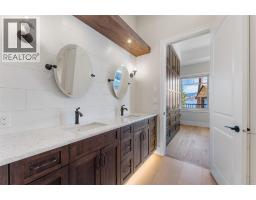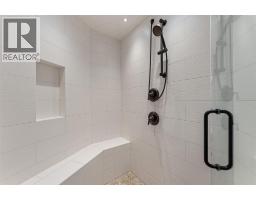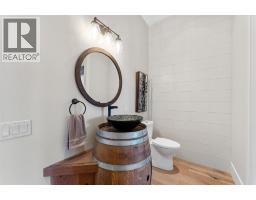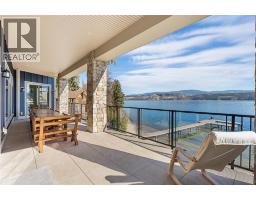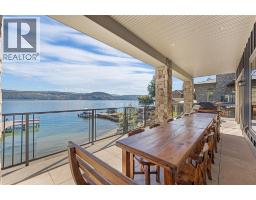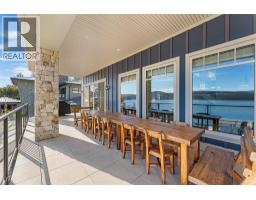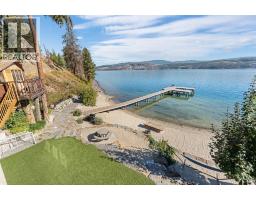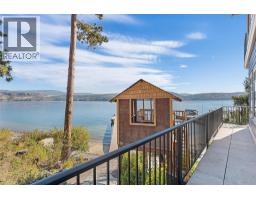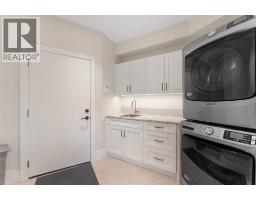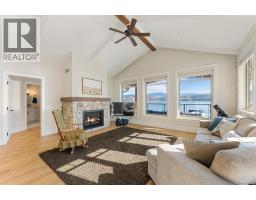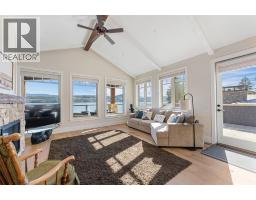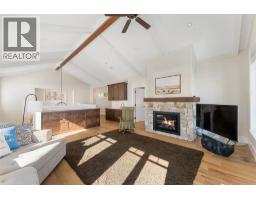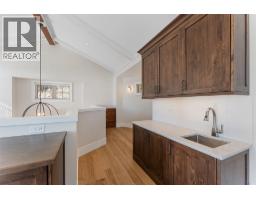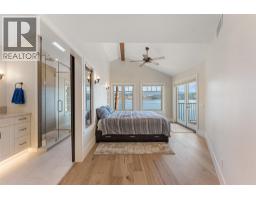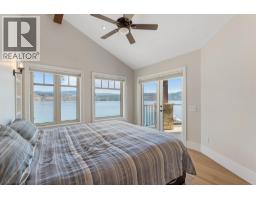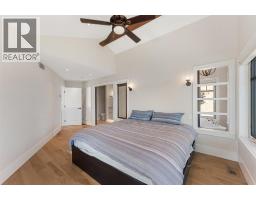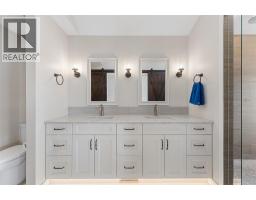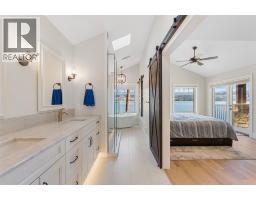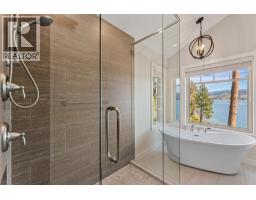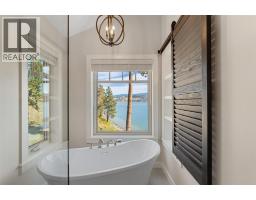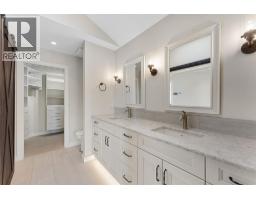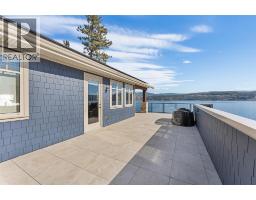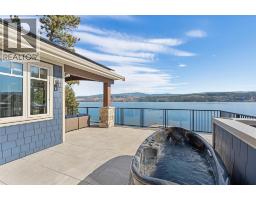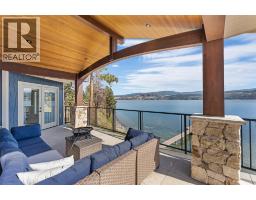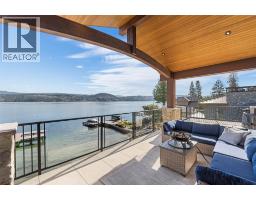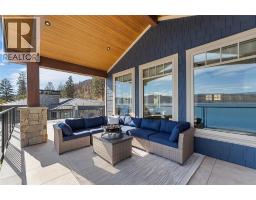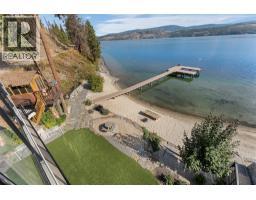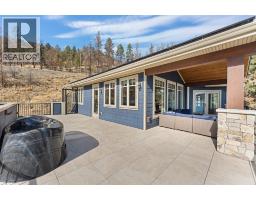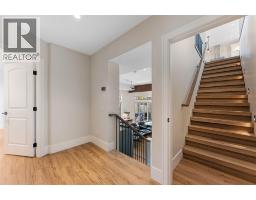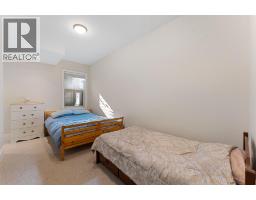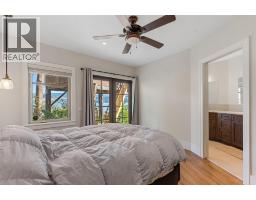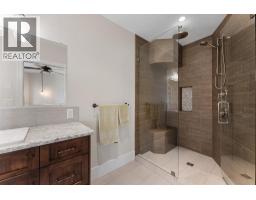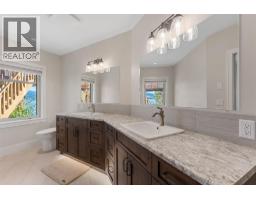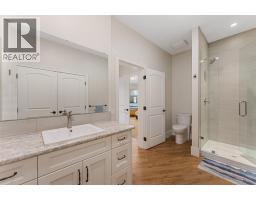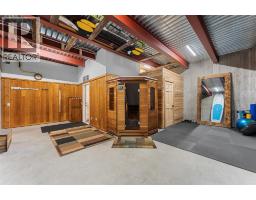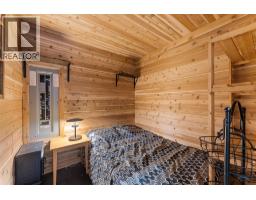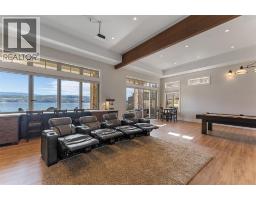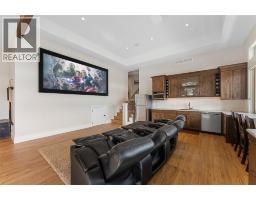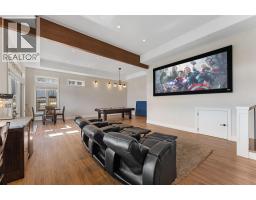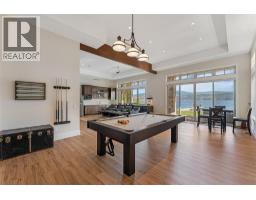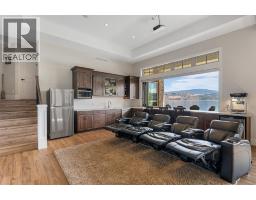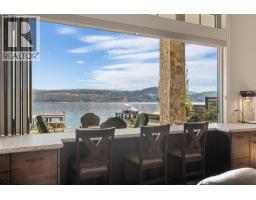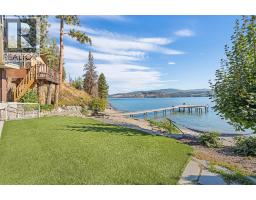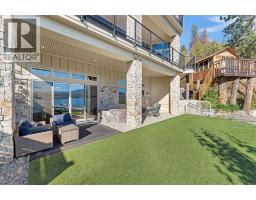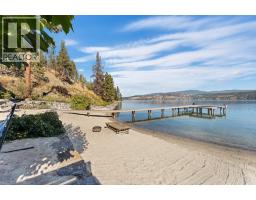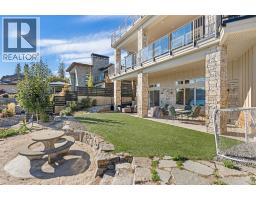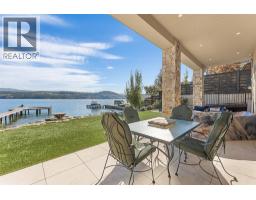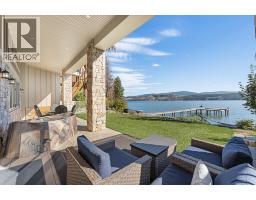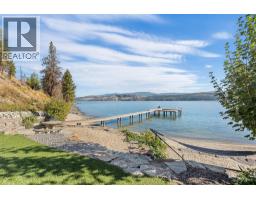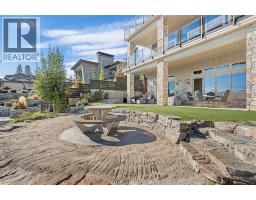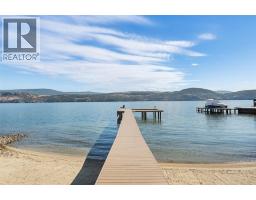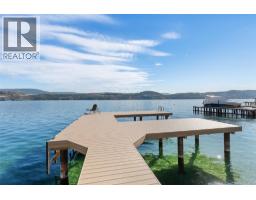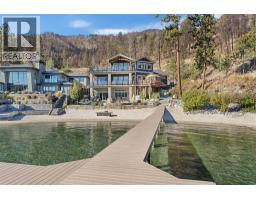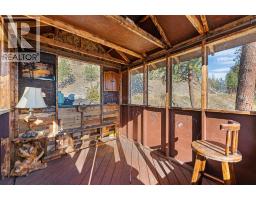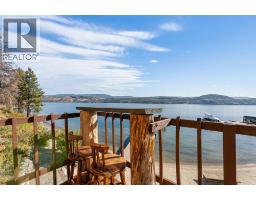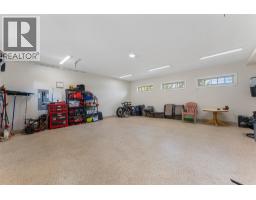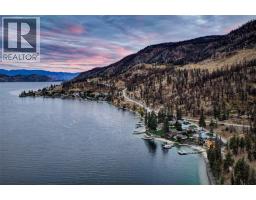2329 Westside Place, Kelowna, British Columbia V1Z 3T5 (29031590)
2329 Westside Place Kelowna, British Columbia V1Z 3T5
Interested?
Contact us for more information
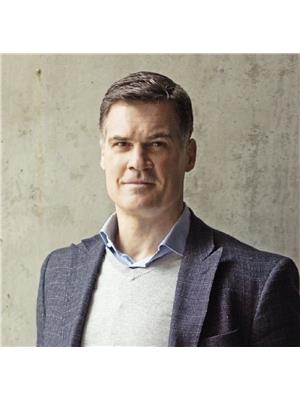
Tyler Bouck
Personal Real Estate Corporation
www.janehoffman.com/
https://ca.linkedin.com/in/tyler-bouck-5580a19a
https://www.instagram.com/tylerbouck_jh
100-730 Vaughan Avenue
Kelowna, British Columbia V1Y 7E4
(250) 866-0088
(236) 766-1697
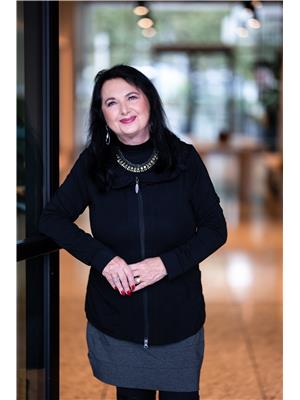
Jane Hoffman
Personal Real Estate Corporation
www.janehoffman.com/
www.facebook.com/#!/janehoffmangrp
https://twitter.com/JaneHoffmanGrp
100-730 Vaughan Avenue
Kelowna, British Columbia V1Y 7E4
(250) 866-0088
(236) 766-1697
$4,499,999
Experience one of the Okanagan’s most desirable waterfront settings with a serene, sandy bay, 120 ft. of pristine shoreline and some of the best sand in the valley, both on shore and beneath the water. This exquisite, turn-key home captures the essence of lakeside luxury, offering panoramic views, timeless architecture, and a relaxed sophisticated style throughout. Inside, the open-concept main level showcases soaring vaulted ceilings, exposed beams, and a stunning limestone fireplace that anchors the great room. The gourmet kitchen features granite countertops, a large central island with seating for six, and premium KitchenAid appliances, flowing seamlessly to the dining area and lakeview deck. A secondary primary suite on this level includes a spa-inspired ensuite and walkout access to the covered patio. Upstairs, the primary retreat impresses with vaulted ceilings, a private deck, a freestanding tub framed by lake views, and a spacious walk-in closet. The family room and wet bar extend to a partially covered terrace with a two-person spa — ideal for sunset evenings. The lower level is designed for entertaining, featuring a theatre with leather recliners, a full kitchenette, and walk-out access to multiple tiered patios that lead to the beach, new private dock, and charming treehouse lounge. Complete with solar panels, two-car garage with expoxy finish, and resort-style outdoor spaces, this residence defines refined Okanagan lakefront living. (id:26472)
Property Details
| MLS® Number | 10366694 |
| Property Type | Single Family |
| Neigbourhood | Westside Road |
| Amenities Near By | Recreation |
| Community Features | Rural Setting, Pets Allowed |
| Features | Level Lot, Private Setting, Treed, Central Island, Balcony, Two Balconies |
| Parking Space Total | 6 |
| Structure | Dock |
| View Type | Lake View, Mountain View, Valley View, View Of Water, View (panoramic) |
Building
| Bathroom Total | 4 |
| Bedrooms Total | 4 |
| Appliances | Refrigerator, Dishwasher, Dryer, Freezer, Microwave, See Remarks, Hood Fan, Washer, Water Purifier, Oven - Built-in |
| Basement Type | Crawl Space |
| Constructed Date | 2016 |
| Construction Style Attachment | Detached |
| Cooling Type | Central Air Conditioning |
| Exterior Finish | Stone, Other |
| Fireplace Fuel | Gas |
| Fireplace Present | Yes |
| Fireplace Total | 2 |
| Fireplace Type | Unknown |
| Flooring Type | Carpeted, Hardwood, Tile, Vinyl |
| Heating Fuel | Electric |
| Heating Type | Forced Air |
| Roof Material | Asphalt Shingle |
| Roof Style | Unknown |
| Stories Total | 4 |
| Size Interior | 4249 Sqft |
| Type | House |
| Utility Water | Lake/river Water Intake |
Parking
| Attached Garage | 2 |
| Oversize | |
| R V | 1 |
Land
| Access Type | Easy Access |
| Acreage | No |
| Land Amenities | Recreation |
| Landscape Features | Landscaped, Level |
| Sewer | Septic Tank |
| Size Irregular | 0.76 |
| Size Total | 0.76 Ac|under 1 Acre |
| Size Total Text | 0.76 Ac|under 1 Acre |
| Surface Water | Lake |
Rooms
| Level | Type | Length | Width | Dimensions |
|---|---|---|---|---|
| Second Level | Primary Bedroom | 23'2'' x 11'2'' | ||
| Second Level | Family Room | 32'3'' x 22'11'' | ||
| Second Level | 5pc Ensuite Bath | 21'5'' x 6'0'' | ||
| Basement | Recreation Room | 26'2'' x 16'5'' | ||
| Basement | Other | 19'1'' x 16'10'' | ||
| Lower Level | Bedroom | 17'3'' x 11'9'' | ||
| Lower Level | Den | 7'7'' x 7'9'' | ||
| Lower Level | Bedroom | 12'3'' x 21'10'' | ||
| Lower Level | 4pc Ensuite Bath | 19'10'' x 8'10'' | ||
| Lower Level | 3pc Bathroom | 13'2'' x 6'10'' | ||
| Main Level | Other | 24'6'' x 24'2'' | ||
| Main Level | Living Room | 25'4'' x 17'10'' | ||
| Main Level | Laundry Room | 11'6'' x 8'3'' | ||
| Main Level | Kitchen | 14'6'' x 16'0'' | ||
| Main Level | Foyer | 8'9'' x 15'4'' | ||
| Main Level | Dining Room | 12'2'' x 16'0'' | ||
| Main Level | Bedroom | 12'4'' x 17'5'' | ||
| Main Level | 4pc Bathroom | 17'7'' x 13'11'' |
https://www.realtor.ca/real-estate/29031590/2329-westside-place-kelowna-westside-road


