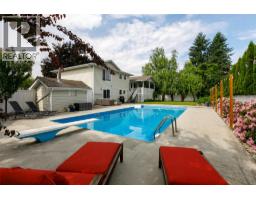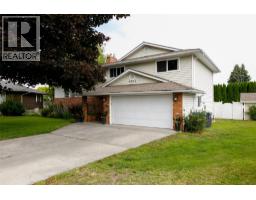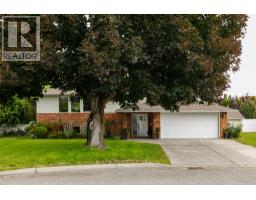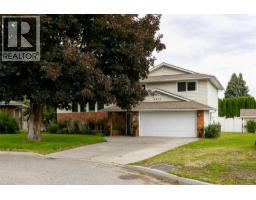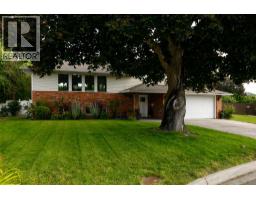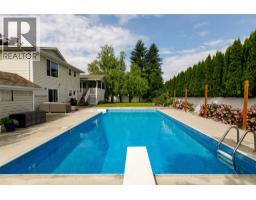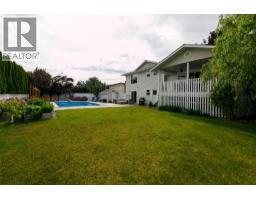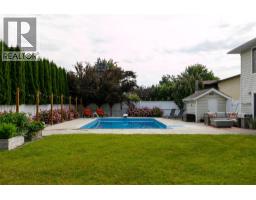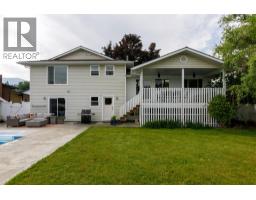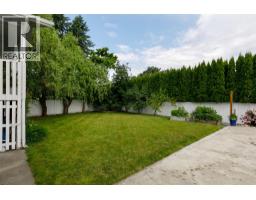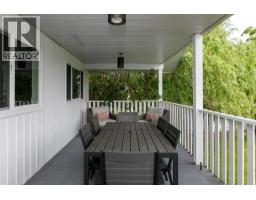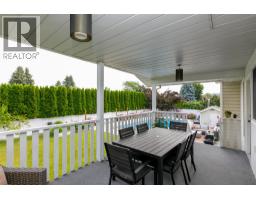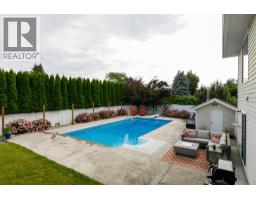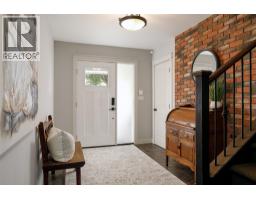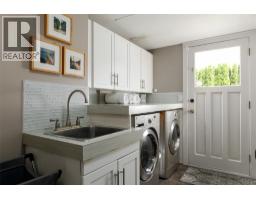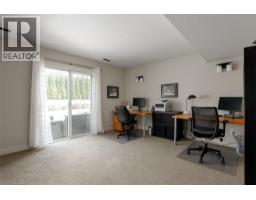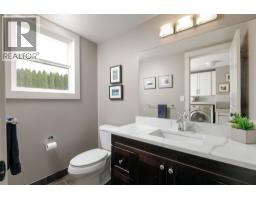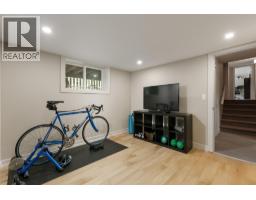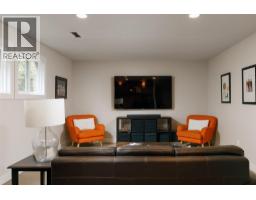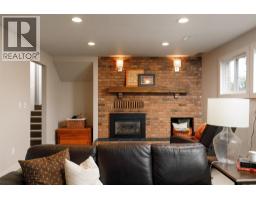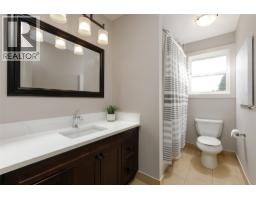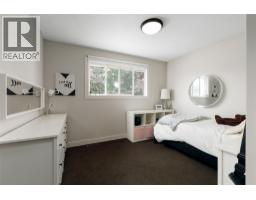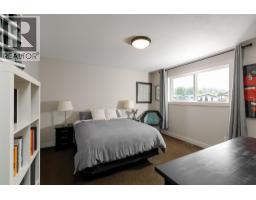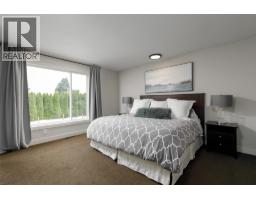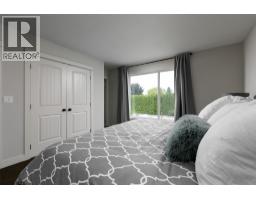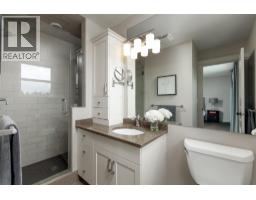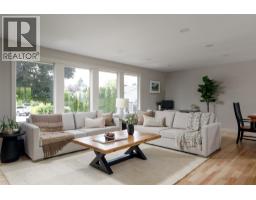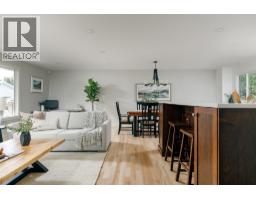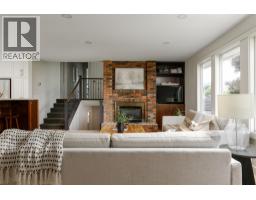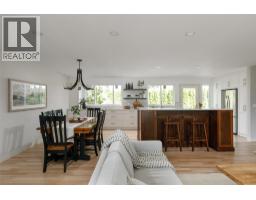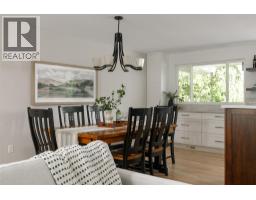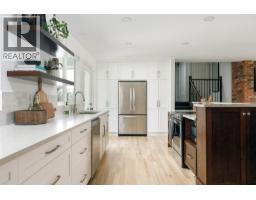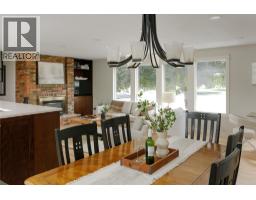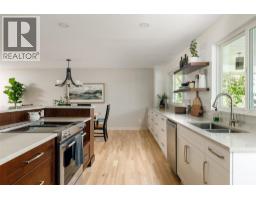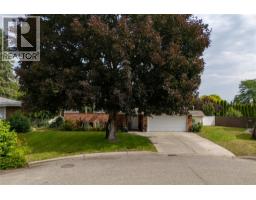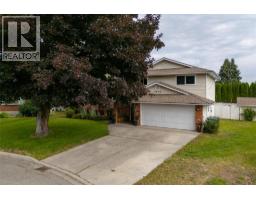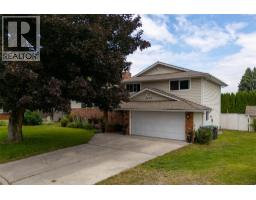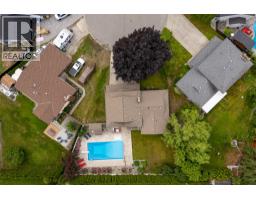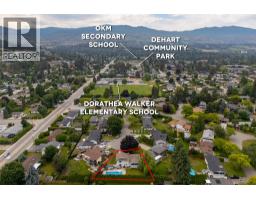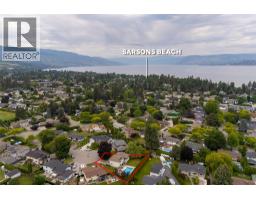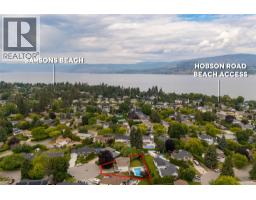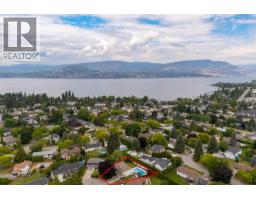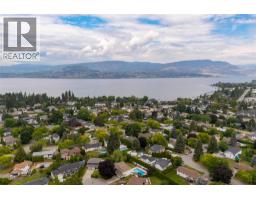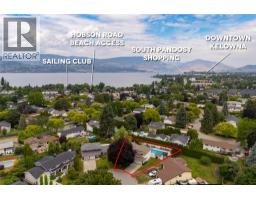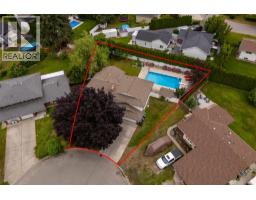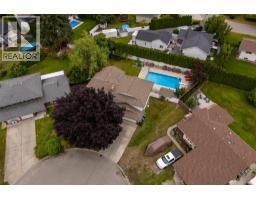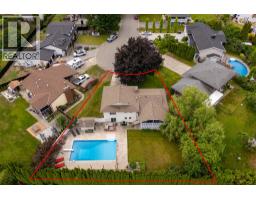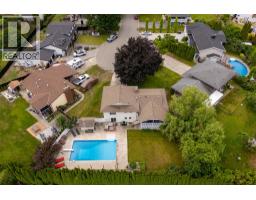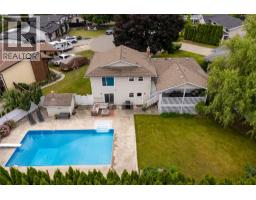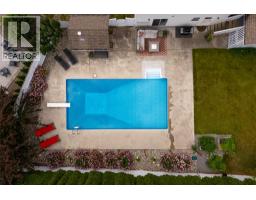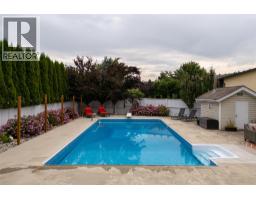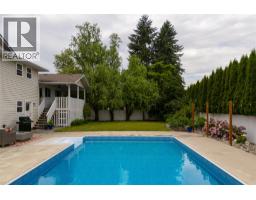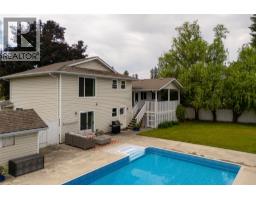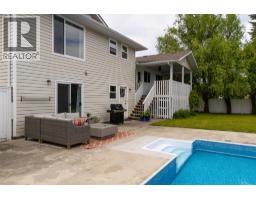4306 San Michelle Court, Kelowna, British Columbia V1W 2J3 (29036718)
4306 San Michelle Court Kelowna, British Columbia V1W 2J3
Interested?
Contact us for more information

Derek Martin
Personal Real Estate Corporation
https://www.facebook.com/martinhomeskelowna
https://www.linkedin.com/in/derek-martin-prec-09ba25a/
https://twitter.com/KelownaRealtors
https://www.instagram.com/martinhomes_remaxkelowna/
https://martinhomes.ca/about/

100 - 1553 Harvey Avenue
Kelowna, British Columbia V1Y 6G1
(250) 717-5000
(250) 861-8462
$1,324,900
WOW! This substantially renovated family home on a quiet cul-de-sac with an in-ground pool won't last long. This gorgeous 5-bedroom, 3-bathroom plan boasts 2625 square feet of living space, including a private, fenced yard with a covered deck, a spacious patio, and a heated in-ground pool. Modernized throughout with open concept living area & island kitchen; updated flooring, paint, lights, the works! Extras include A/C, alarm system, SS appliance package, two gas fireplaces, double garage & built-in vac. With just a short walk to school, parks, CNC, the beach and H2O Center, this is a fantastic opportunity. (id:26472)
Property Details
| MLS® Number | 10366843 |
| Property Type | Single Family |
| Neigbourhood | Lower Mission |
| Features | Central Island |
| Parking Space Total | 4 |
| Pool Type | Inground Pool, Outdoor Pool, Pool |
Building
| Bathroom Total | 3 |
| Bedrooms Total | 5 |
| Appliances | Refrigerator, Dishwasher, Dryer, Oven, Washer |
| Architectural Style | Split Level Entry |
| Basement Type | Full |
| Constructed Date | 1977 |
| Construction Style Attachment | Detached |
| Construction Style Split Level | Other |
| Cooling Type | Central Air Conditioning |
| Exterior Finish | Brick, Vinyl Siding |
| Fire Protection | Security System, Smoke Detector Only |
| Fireplace Present | Yes |
| Fireplace Total | 2 |
| Fireplace Type | Insert |
| Flooring Type | Carpeted, Hardwood, Tile |
| Half Bath Total | 1 |
| Heating Type | Forced Air |
| Roof Material | Asphalt Shingle |
| Roof Style | Unknown |
| Stories Total | 4 |
| Size Interior | 2625 Sqft |
| Type | House |
| Utility Water | Municipal Water |
Parking
| Attached Garage | 2 |
Land
| Acreage | No |
| Landscape Features | Underground Sprinkler |
| Sewer | Municipal Sewage System |
| Size Irregular | 0.24 |
| Size Total | 0.24 Ac|under 1 Acre |
| Size Total Text | 0.24 Ac|under 1 Acre |
| Zoning Type | Single Family Dwelling |
Rooms
| Level | Type | Length | Width | Dimensions |
|---|---|---|---|---|
| Second Level | Dining Room | 10'0'' x 9'11'' | ||
| Second Level | Kitchen | 14'4'' x 9'11'' | ||
| Second Level | Living Room | 24'4'' x 14'9'' | ||
| Third Level | Bedroom | 11'9'' x 13'0'' | ||
| Third Level | 4pc Bathroom | 9'8'' x 5'7'' | ||
| Third Level | Bedroom | 13'0'' x 15'5'' | ||
| Third Level | 3pc Ensuite Bath | Measurements not available | ||
| Third Level | Primary Bedroom | 13'11'' x 14'0'' | ||
| Basement | Bedroom | 10'6'' x 10'9'' | ||
| Basement | Family Room | 24'8'' x 13'5'' | ||
| Main Level | Bedroom | 13'6'' x 15'5'' | ||
| Main Level | 2pc Bathroom | Measurements not available | ||
| Main Level | Laundry Room | 9'6'' x 6'5'' | ||
| Main Level | Foyer | 9'7'' x 8'0'' |
https://www.realtor.ca/real-estate/29036718/4306-san-michelle-court-kelowna-lower-mission


