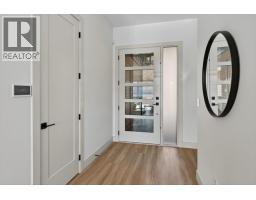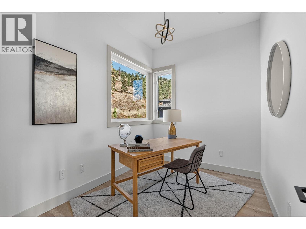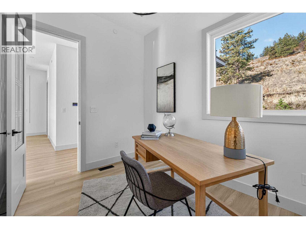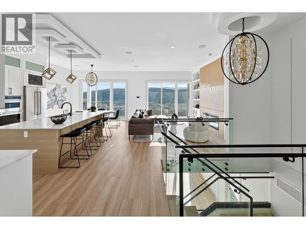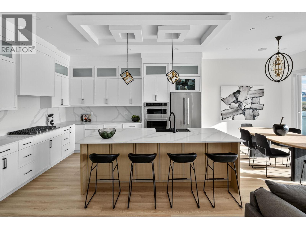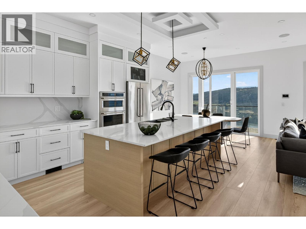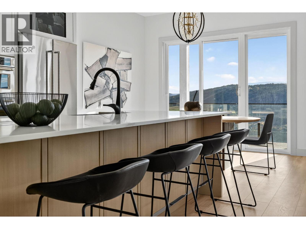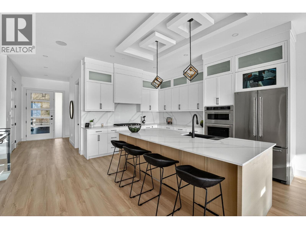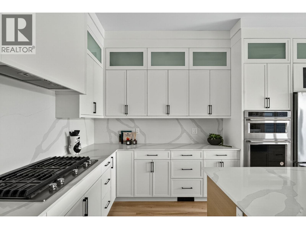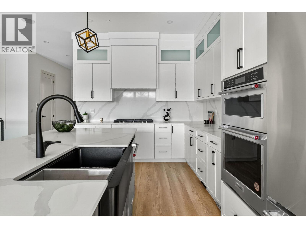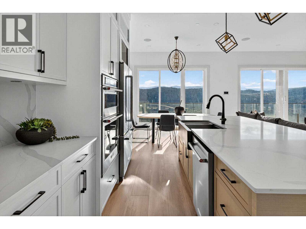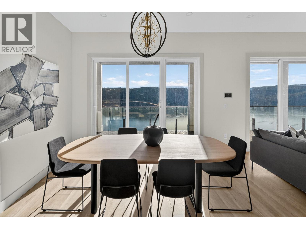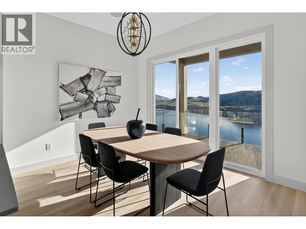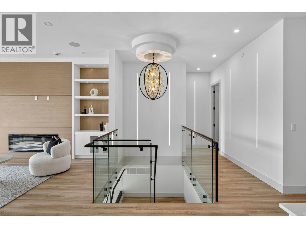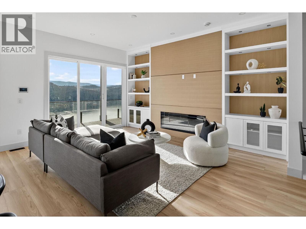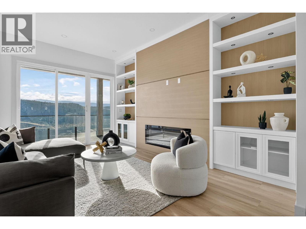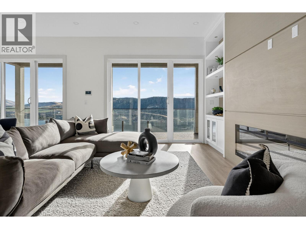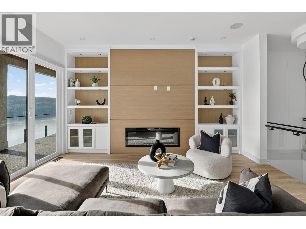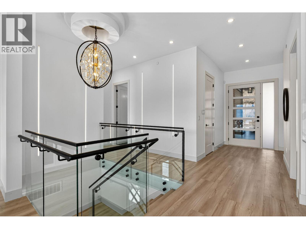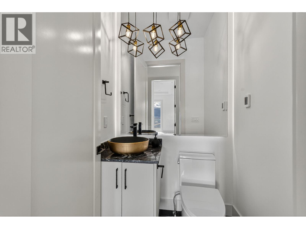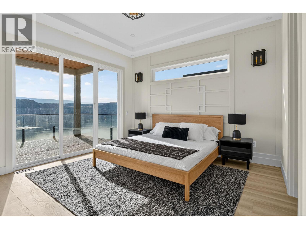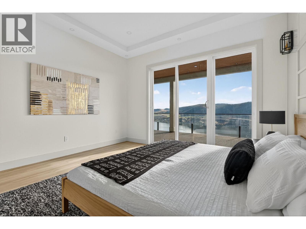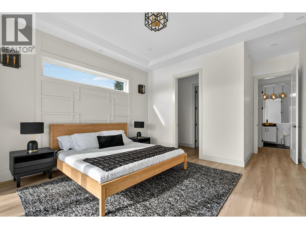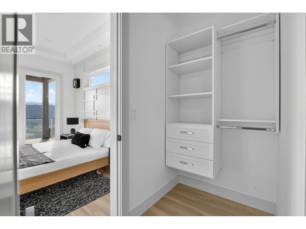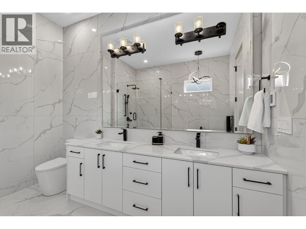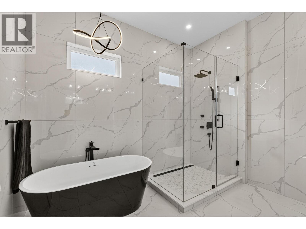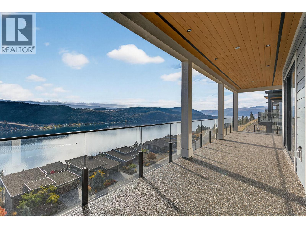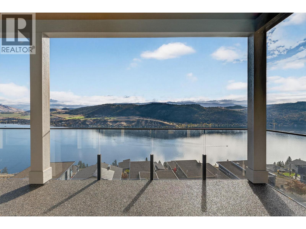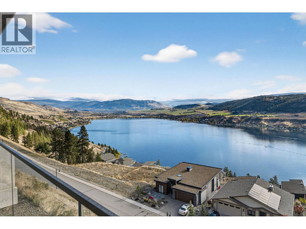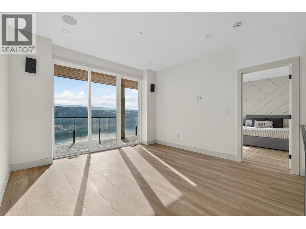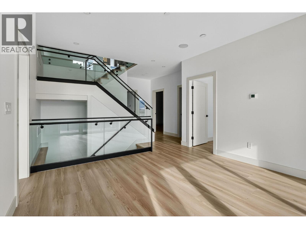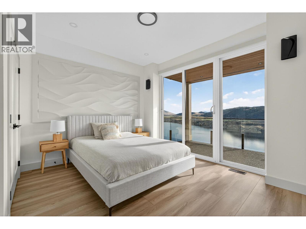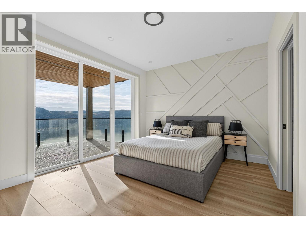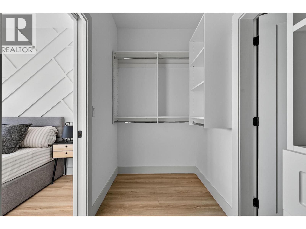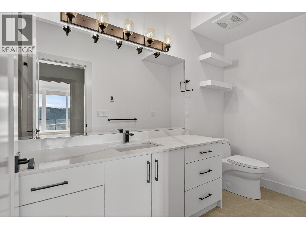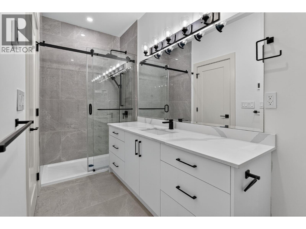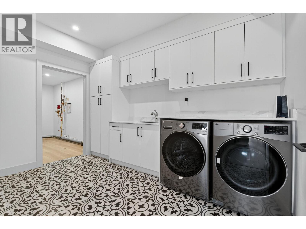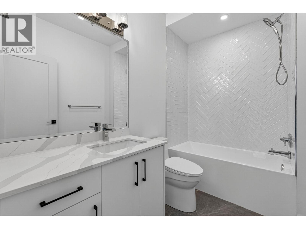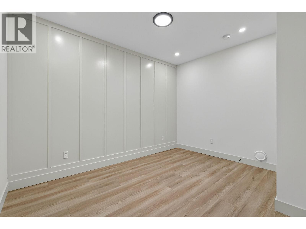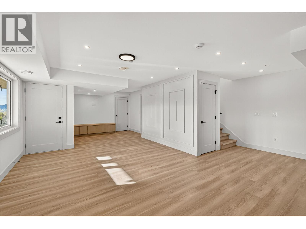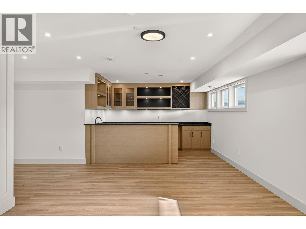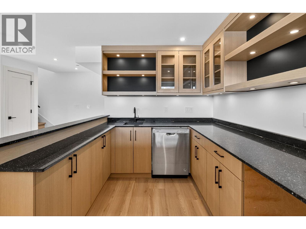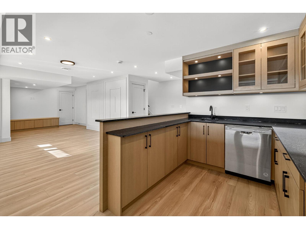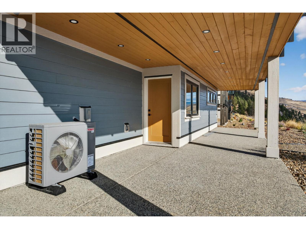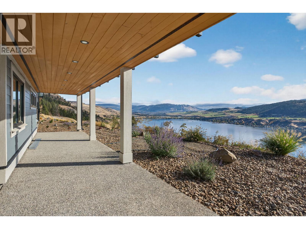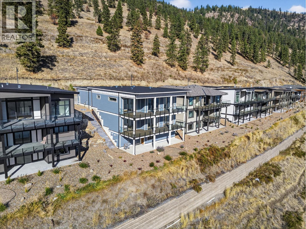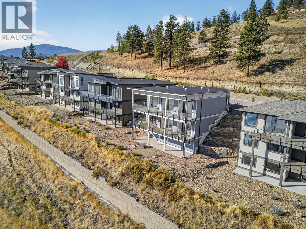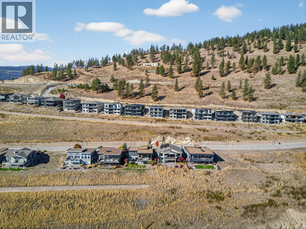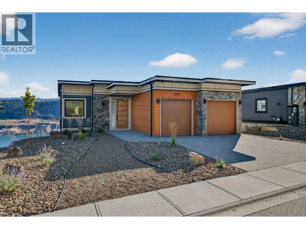4 Bedroom
5 Bathroom
3303 sqft
Ranch
Fireplace
Central Air Conditioning
Forced Air, Heat Pump
$1,349,900
Breathtaking Lake Views in Vernon’s Premier Adventure Bay Community! Experience luxury living in this meticulously designed 4 bed + Den & 4 1/2 bath home spanning 3,303 SQFT. Showcasing floor-to-ceiling windows, artisan millwork, premium hardwood floors, and an open-concept layout, every detail has been crafted for modern elegance and comfort. The gourmet kitchen is a chef’s dream, featuring stainless steel appliances, sleek stone countertops, a spacious center island, custom cabinetry, and a generous pantry. Entertain in style with a built-in entertainment center, feature fireplace, and elegant wet bar. Retreat to the luxurious primary suite, complete with a walk-in closet and a spa-inspired 5-piece ensuite. Modern comforts include Control4 home automation and efficient HVAC, ensuring comfort year-round. Outside, the home impresses with elegant stone and fibre cement facades, an elevated deck perfect for entertaining, and a year-round patio to soak in the views. Located just steps from a private beach and minutes from hiking trails, golf, wineries, and downtown amenities, this home offers the ultimate blend of refined living and everyday convenience. Open House Tuesday, Oct 28 | 3–8 PM (id:26472)
Property Details
|
MLS® Number
|
10366880 |
|
Property Type
|
Single Family |
|
Neigbourhood
|
Adventure Bay |
|
Amenities Near By
|
Airport |
|
Community Features
|
Family Oriented |
|
Features
|
Central Island, Balcony |
|
Parking Space Total
|
4 |
|
View Type
|
Lake View, Mountain View |
Building
|
Bathroom Total
|
5 |
|
Bedrooms Total
|
4 |
|
Appliances
|
Refrigerator, Dishwasher, Oven - Electric, Range - Gas, Microwave, Hood Fan, Washer & Dryer |
|
Architectural Style
|
Ranch |
|
Constructed Date
|
2025 |
|
Construction Style Attachment
|
Detached |
|
Cooling Type
|
Central Air Conditioning |
|
Exterior Finish
|
Stone, Other |
|
Fire Protection
|
Controlled Entry, Security System, Smoke Detector Only |
|
Fireplace Fuel
|
Electric |
|
Fireplace Present
|
Yes |
|
Fireplace Total
|
1 |
|
Fireplace Type
|
Unknown |
|
Flooring Type
|
Hardwood, Tile |
|
Half Bath Total
|
1 |
|
Heating Type
|
Forced Air, Heat Pump |
|
Roof Material
|
Other |
|
Roof Style
|
Unknown |
|
Stories Total
|
3 |
|
Size Interior
|
3303 Sqft |
|
Type
|
House |
|
Utility Water
|
Government Managed |
Parking
Land
|
Acreage
|
No |
|
Land Amenities
|
Airport |
|
Sewer
|
Municipal Sewage System |
|
Size Irregular
|
0.28 |
|
Size Total
|
0.28 Ac|under 1 Acre |
|
Size Total Text
|
0.28 Ac|under 1 Acre |
|
Zoning Type
|
Unknown |
Rooms
| Level |
Type |
Length |
Width |
Dimensions |
|
Basement |
3pc Bathroom |
|
|
6'1'' x 7'3'' |
|
Basement |
Utility Room |
|
|
14'6'' x 4'2'' |
|
Basement |
Other |
|
|
12'3'' x 7'2'' |
|
Basement |
Recreation Room |
|
|
13'2'' x 26'4'' |
|
Lower Level |
Utility Room |
|
|
5'4'' x 12' |
|
Lower Level |
Laundry Room |
|
|
8' x 12'3'' |
|
Lower Level |
3pc Ensuite Bath |
|
|
4'9'' x 12'5'' |
|
Lower Level |
Other |
|
|
4'8'' x 13' |
|
Lower Level |
Bedroom |
|
|
11'6'' x 13' |
|
Lower Level |
Other |
|
|
3'9'' x 8'3'' |
|
Lower Level |
Bedroom |
|
|
12'8'' x 11'8'' |
|
Lower Level |
4pc Bathroom |
|
|
5'3'' x 8'3'' |
|
Lower Level |
Bedroom |
|
|
13'4'' x 11'11'' |
|
Lower Level |
Other |
|
|
13'7'' x 12'7'' |
|
Main Level |
2pc Bathroom |
|
|
4'8'' x 5' |
|
Main Level |
Other |
|
|
4' x 9'9'' |
|
Main Level |
5pc Ensuite Bath |
|
|
10'10'' x 9'9'' |
|
Main Level |
Primary Bedroom |
|
|
13'1'' x 13'11'' |
|
Main Level |
Mud Room |
|
|
4'11'' x 6'4'' |
|
Main Level |
Den |
|
|
7'9'' x 10'6'' |
|
Main Level |
Dining Room |
|
|
8'2'' x 10'7'' |
|
Main Level |
Kitchen |
|
|
16'3'' x 10'8'' |
|
Main Level |
Living Room |
|
|
23'4'' x 13'3'' |
|
Main Level |
Foyer |
|
|
12'6'' x 6'2'' |
Utilities
|
Cable
|
Available |
|
Electricity
|
Available |
|
Natural Gas
|
Available |
|
Sewer
|
Available |
|
Water
|
Available |
https://www.realtor.ca/real-estate/29037268/8932-tavistock-road-vernon-adventure-bay


