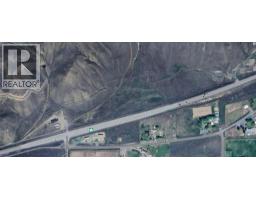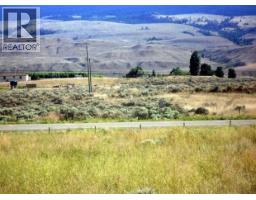6709 Ashcroft Road, Kamloops, British Columbia V0K 2P0 (29037670)
6709 Ashcroft Road Kamloops, British Columbia V0K 2P0
Interested?
Contact us for more information

Ashley Davis
Personal Real Estate Corporation
mysquamishhome.com/

#1500 - 701 West Georgia Street
Vancouver, British Columbia V7Y 1G5
(833) 817-6506
(833) 817-6506
exprealty.ca/
$618,000
FIRST TIME OFFERING! This 2 bedroom Dwelly 660 Carriage House will sit on over four acres of prime real estate, bordering crown land, steps to dirt bike trails, hunting, fishing and moments from town. The Dwelly offers 11ft ceilings at its peak, an oversized deck with expansive views, your personalized colour choice and finishes and a dedicated mud room off the carport with side by side washer/dryer, closet & 1/2 bathroom. With almost 800ft of Highway Frontage, additional revenue streams are bountiful. Call today for more information. (id:26472)
Property Details
| MLS® Number | 10366903 |
| Property Type | Single Family |
| Neigbourhood | Cherry Creek/Savona |
| Features | Balcony |
Building
| Bathroom Total | 2 |
| Bedrooms Total | 2 |
| Appliances | Refrigerator, Dishwasher, Oven - Electric, Water Heater - Electric, Hot Water Instant, Washer/dryer Stack-up |
| Constructed Date | 2026 |
| Cooling Type | Heat Pump |
| Exterior Finish | Other |
| Fireplace Fuel | Electric |
| Fireplace Present | Yes |
| Fireplace Type | Unknown |
| Flooring Type | Vinyl |
| Half Bath Total | 1 |
| Heating Fuel | Electric |
| Heating Type | Baseboard Heaters |
| Roof Material | Metal |
| Roof Style | Unknown |
| Stories Total | 1 |
| Size Interior | 660 Sqft |
| Type | Manufactured Home |
| Utility Water | See Remarks |
Parking
| Additional Parking | |
| Carport | |
| R V |
Land
| Acreage | Yes |
| Current Use | Other |
| Sewer | Septic Tank |
| Size Irregular | 4.12 |
| Size Total | 4.12 Ac|1 - 5 Acres |
| Size Total Text | 4.12 Ac|1 - 5 Acres |
| Zoning Type | Agricultural |
Rooms
| Level | Type | Length | Width | Dimensions |
|---|---|---|---|---|
| Second Level | Full Bathroom | 5' x 7' | ||
| Second Level | Bedroom | 11'5'' x 8'10'' | ||
| Second Level | Living Room | 8'9'' x 12'8'' | ||
| Second Level | Kitchen | 10'6'' x 12'8'' | ||
| Second Level | Primary Bedroom | 9'2'' x 12'8'' | ||
| Main Level | Partial Bathroom | 4' x 4' | ||
| Main Level | Laundry Room | 5' x 4' | ||
| Main Level | Foyer | 10'10'' x 11'10'' |
Utilities
| Electricity | Available |
| Sewer | Available |
| Water | Available |
https://www.realtor.ca/real-estate/29037670/6709-ashcroft-road-kamloops-cherry-creeksavona






