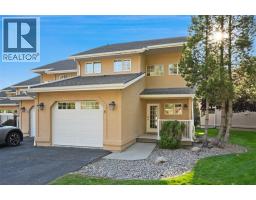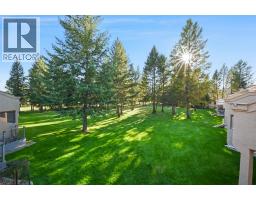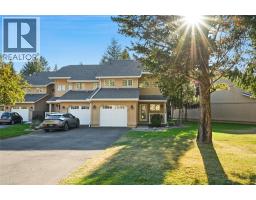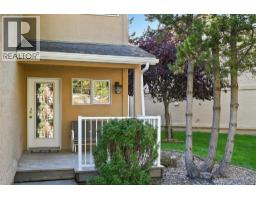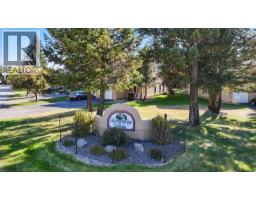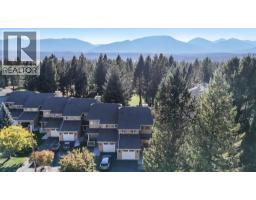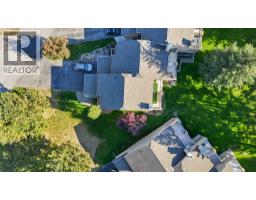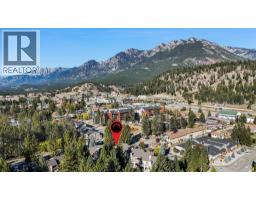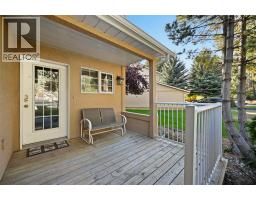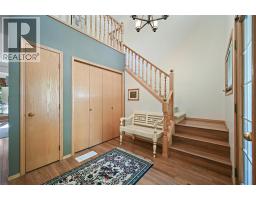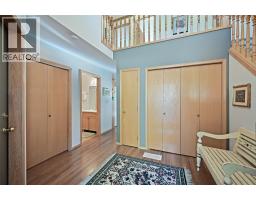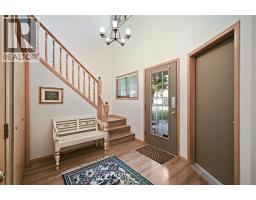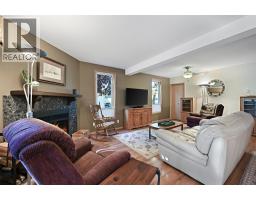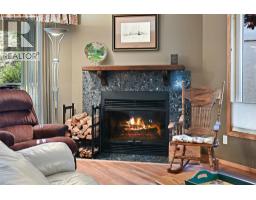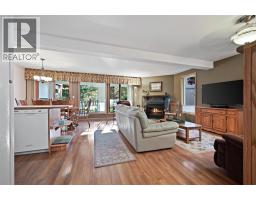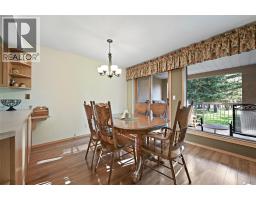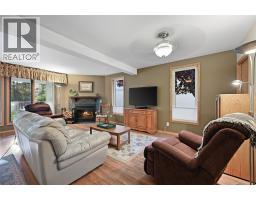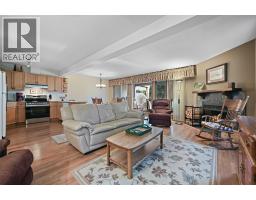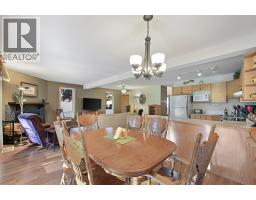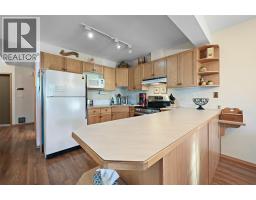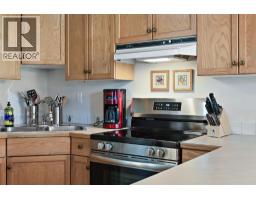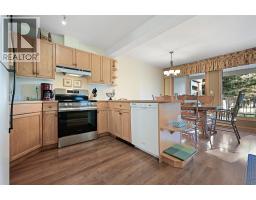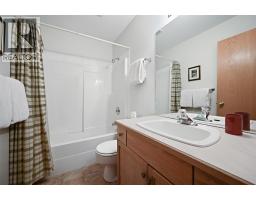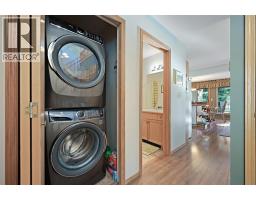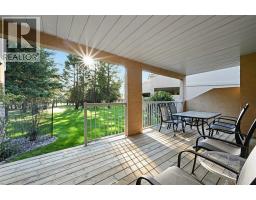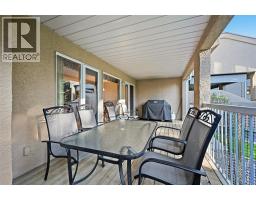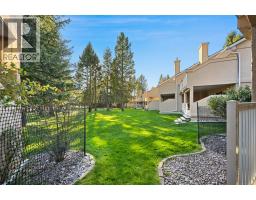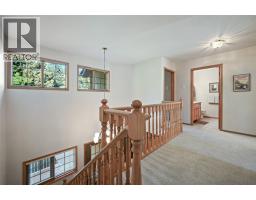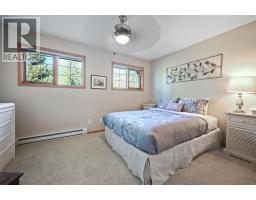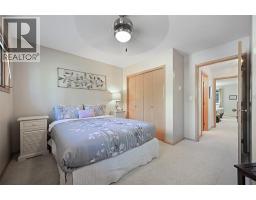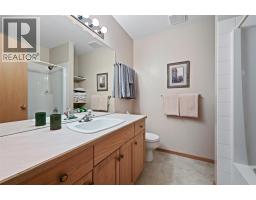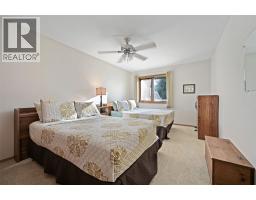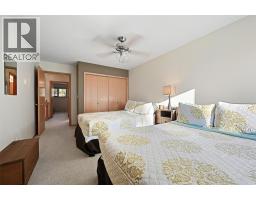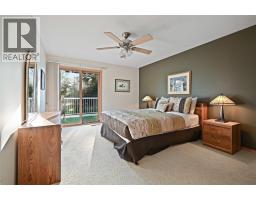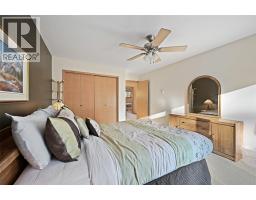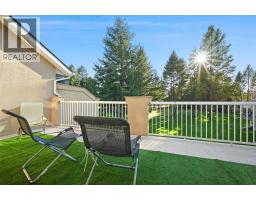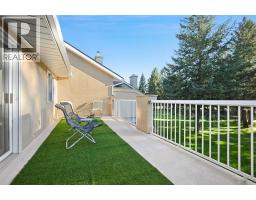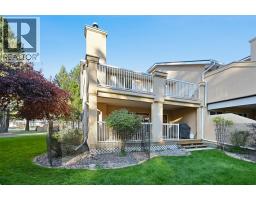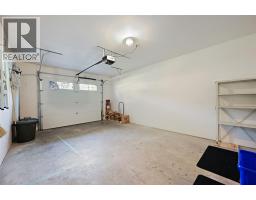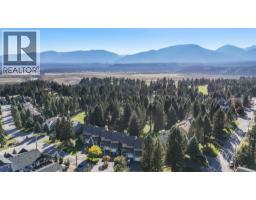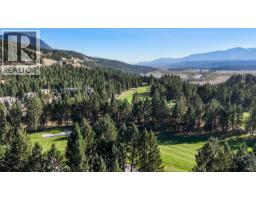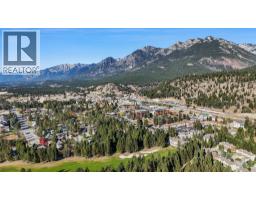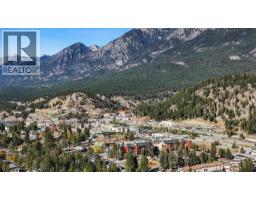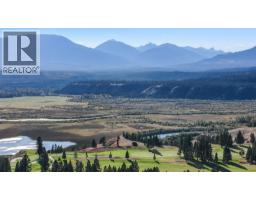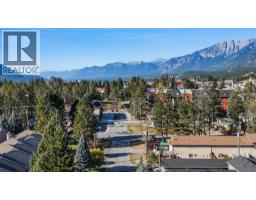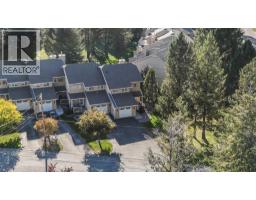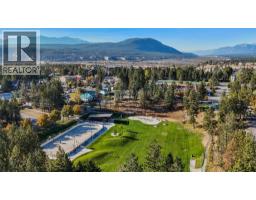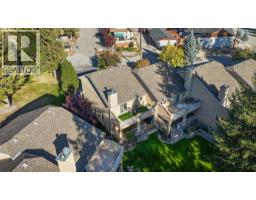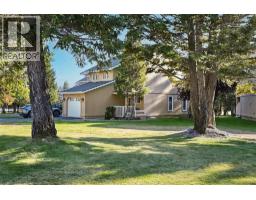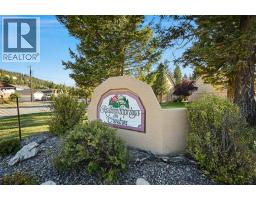7595 Pioneer Avenue Unit# 8, Radium Hot Springs, British Columbia V0A 1M0 (29039671)
7595 Pioneer Avenue Unit# 8 Radium Hot Springs, British Columbia V0A 1M0
Interested?
Contact us for more information
Kevin Thygesen
Personal Real Estate Corporation

1022b 7th Avenue
Invermere, British Columbia V0A 1K0
(250) 342-6505
(250) 342-9611
www.remaxinvermere.com/
$425,000Maintenance, Reserve Fund Contributions, Insurance, Ground Maintenance, Other, See Remarks
$550 Monthly
Maintenance, Reserve Fund Contributions, Insurance, Ground Maintenance, Other, See Remarks
$550 MonthlyBeautifully maintained in the heart of Radium Hot Springs. This desirable and rare END UNIT townhome backs onto open greenspace and treed parkland and the 12th hole of the world famous Radium Springs golf course, just a short walk to all the shoppes, eateries, cafes and amenities of Radium Hot Springs. With 3 bedrooms and 2 full baths, this 1540sqft unit shows pride of ownership throughout and comes fully furnished. The main level features vinyl hardwood flooring, a spacious and open kitchen with newer stainless-steel stove, dining area, cozy family room with wood burning fireplace, full 4 pce bathroom, and a welcoming entry. The upper level has 3 bedrooms including the spacious primary bedroom. Enjoy the many outdoor living spaces, including the covered main level deck and the sunny upper level deck, to really soak in the sun, beauty and privacy of this park like location. There is a single attached garage plus driveway parking to ensure you have room for all your vehicles and toys. This is a wonderful investment and opportunity to own in the Columbia Valley and explore all the recreation activities the area has to offer! (id:26472)
Property Details
| MLS® Number | 10365934 |
| Property Type | Single Family |
| Neigbourhood | Radium Hot Springs |
| Community Name | Springs on Twelve |
| Amenities Near By | Golf Nearby, Park, Recreation, Shopping, Ski Area |
| Community Features | Pets Allowed |
| Features | Balcony, Two Balconies |
| Parking Space Total | 3 |
| View Type | Mountain View, View (panoramic) |
Building
| Bathroom Total | 2 |
| Bedrooms Total | 3 |
| Appliances | Refrigerator, Dishwasher, Dryer, Oven - Electric, Microwave, Hood Fan, Washer |
| Constructed Date | 1994 |
| Construction Style Attachment | Attached |
| Exterior Finish | Stucco |
| Fireplace Fuel | Wood |
| Fireplace Present | Yes |
| Fireplace Total | 1 |
| Fireplace Type | Conventional |
| Flooring Type | Carpeted, Vinyl |
| Heating Type | Baseboard Heaters |
| Roof Material | Asphalt Shingle |
| Roof Style | Unknown |
| Stories Total | 2 |
| Size Interior | 1540 Sqft |
| Type | Row / Townhouse |
| Utility Water | Municipal Water |
Parking
| Attached Garage | 1 |
Land
| Acreage | No |
| Land Amenities | Golf Nearby, Park, Recreation, Shopping, Ski Area |
| Landscape Features | Landscaped |
| Sewer | Municipal Sewage System |
| Size Total Text | Under 1 Acre |
| Zoning Type | Unknown |
Rooms
| Level | Type | Length | Width | Dimensions |
|---|---|---|---|---|
| Second Level | Full Bathroom | Measurements not available | ||
| Second Level | Bedroom | 14'10'' x 10'8'' | ||
| Second Level | Bedroom | 13'0'' x 9'7'' | ||
| Second Level | Primary Bedroom | 14'10'' x 11'11'' | ||
| Main Level | Full Bathroom | Measurements not available | ||
| Main Level | Laundry Room | 4'1'' x 3'3'' | ||
| Main Level | Foyer | 11'1'' x 8'1'' | ||
| Main Level | Dining Room | 9'9'' x 8'0'' | ||
| Main Level | Kitchen | 9'7'' x 8'0'' | ||
| Main Level | Living Room | 20'8'' x 15'0'' |


