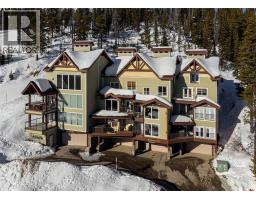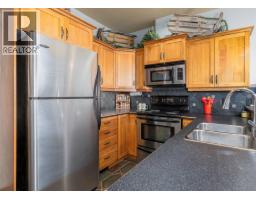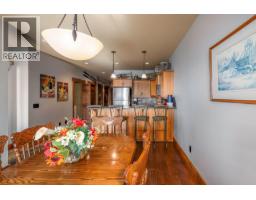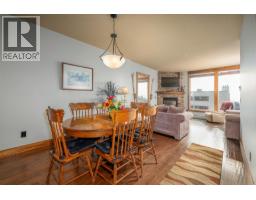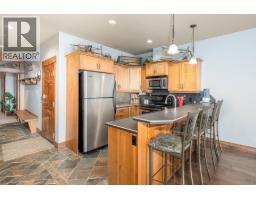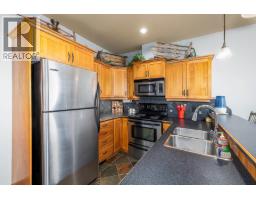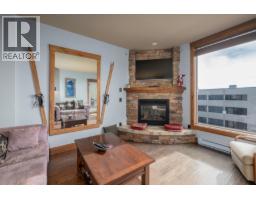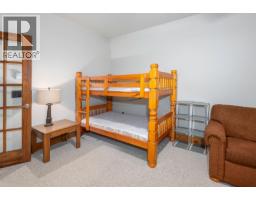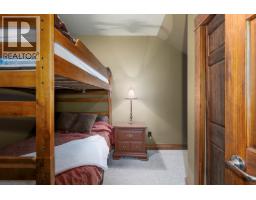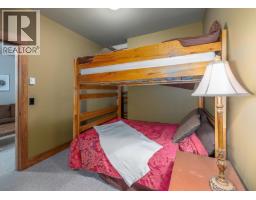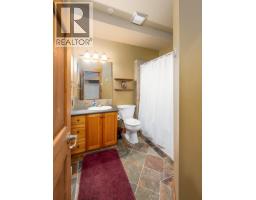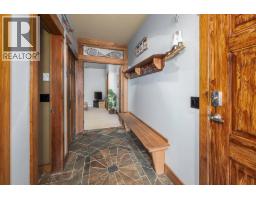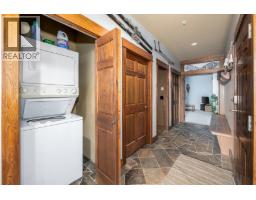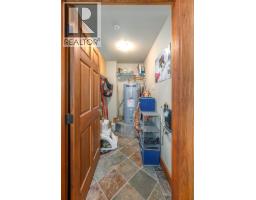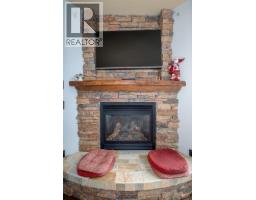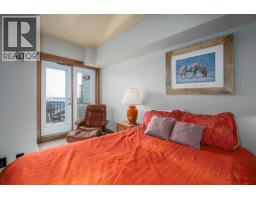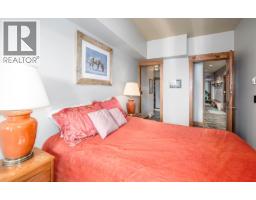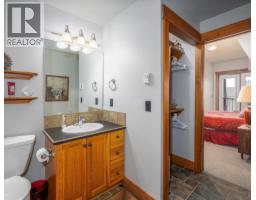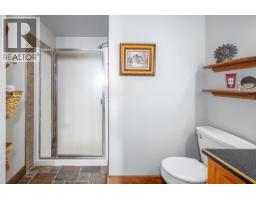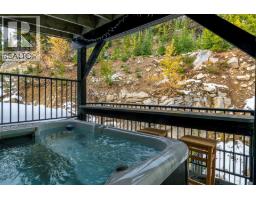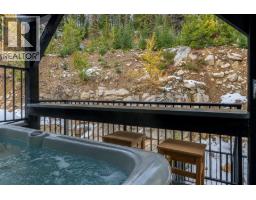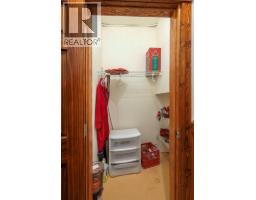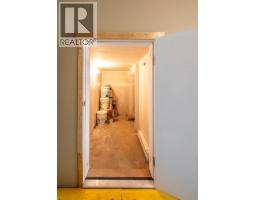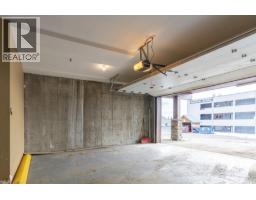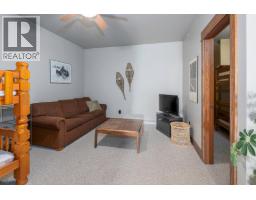7360 Porcupine Road Unit# 3, Big White, British Columbia V1P 1P3 (29041168)
7360 Porcupine Road Unit# 3 Big White, British Columbia V1P 1P3
Interested?
Contact us for more information
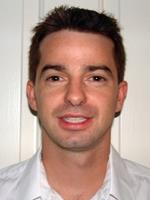
Andrew Braff

100 - 1553 Harvey Avenue
Kelowna, British Columbia V1Y 6G1
(250) 717-5000
(250) 861-8462
$699,000Maintenance, Reserve Fund Contributions, Insurance, Property Management, Other, See Remarks, Sewer
$378 Monthly
Maintenance, Reserve Fund Contributions, Insurance, Property Management, Other, See Remarks, Sewer
$378 MonthlyRaven's Crest sits right on the ski run for perfect ski access. 10/10 ski in and ski out. It is also located in the village centre and an easy walk from everything at Big White. This unit has two bedrooms and a large den for flexible living. There is a deck of the master bedroom with a lovely view of the Perfection ski run and the Monashee mountain range. There is a private hot tub included in the back of the building with a nice outlook into the trees and snow. A great spot to enjoy after a day of skiing. The GST is paid and this unit is ready to go for this ski season. All furniture included. (id:26472)
Property Details
| MLS® Number | 10366925 |
| Property Type | Single Family |
| Neigbourhood | Big White |
| Community Name | Ravenscrest |
| Community Features | Pets Allowed, Rentals Allowed |
| Features | Central Island, One Balcony |
| Parking Space Total | 2 |
| Storage Type | Storage, Locker |
| View Type | Mountain View |
Building
| Bathroom Total | 2 |
| Bedrooms Total | 2 |
| Amenities | Cable Tv |
| Appliances | Refrigerator, Dishwasher, Dryer, Range - Electric, Microwave, Washer |
| Constructed Date | 2005 |
| Exterior Finish | Stone |
| Fire Protection | Smoke Detector Only |
| Fireplace Fuel | Gas |
| Fireplace Present | Yes |
| Fireplace Total | 1 |
| Fireplace Type | Unknown |
| Flooring Type | Carpeted, Hardwood, Slate |
| Heating Fuel | Electric |
| Heating Type | Baseboard Heaters |
| Roof Material | Asphalt Shingle |
| Roof Style | Unknown |
| Stories Total | 1 |
| Size Interior | 1253 Sqft |
| Type | Apartment |
| Utility Water | Municipal Water |
Parking
| Attached Garage | 1 |
Land
| Acreage | No |
| Sewer | Municipal Sewage System |
| Size Total Text | Under 1 Acre |
| Zoning Type | Unknown |
Rooms
| Level | Type | Length | Width | Dimensions |
|---|---|---|---|---|
| Main Level | Bedroom | 9'0'' x 12'0'' | ||
| Main Level | Den | 12'7'' x 16'4'' | ||
| Main Level | 4pc Bathroom | 7'8'' x 8'1'' | ||
| Main Level | 3pc Ensuite Bath | 12'8'' x 6'0'' | ||
| Main Level | Primary Bedroom | 16'8'' x 8'1'' | ||
| Main Level | Kitchen | 8'0'' x 13'0'' | ||
| Main Level | Living Room | 27'3'' x 11'0'' |
https://www.realtor.ca/real-estate/29041168/7360-porcupine-road-unit-3-big-white-big-white


