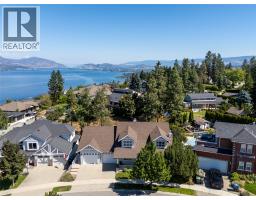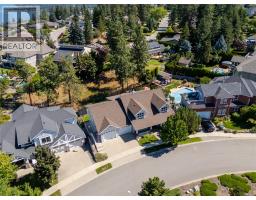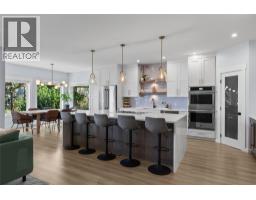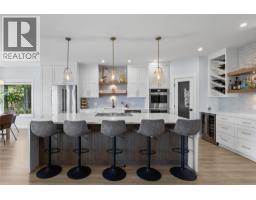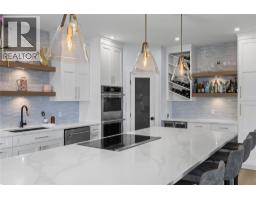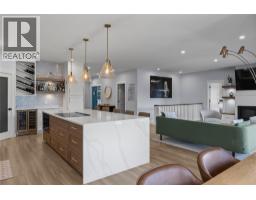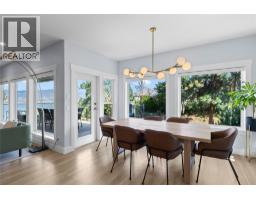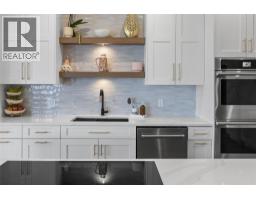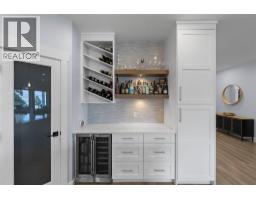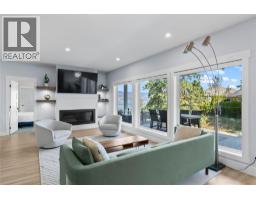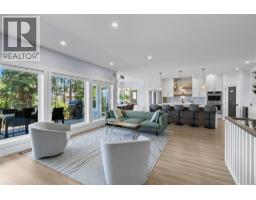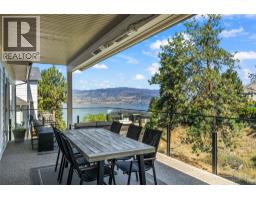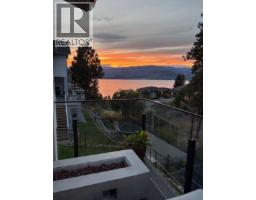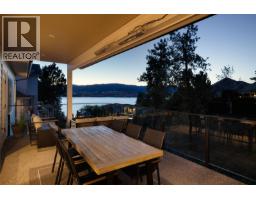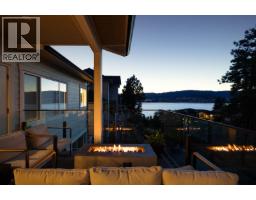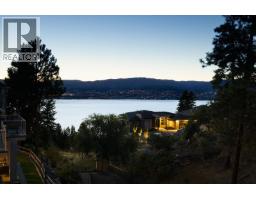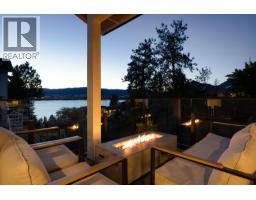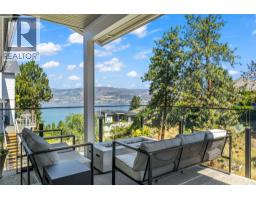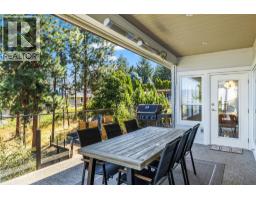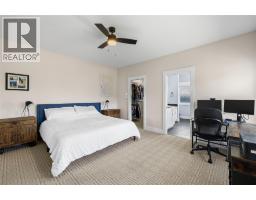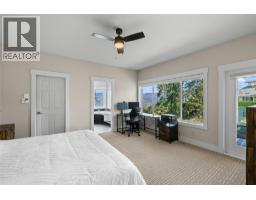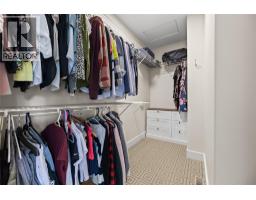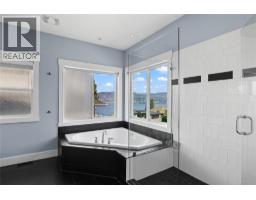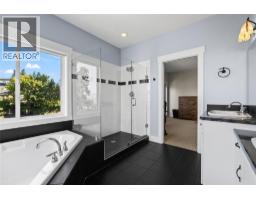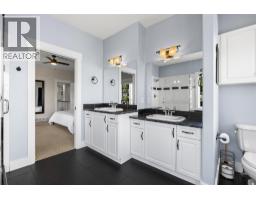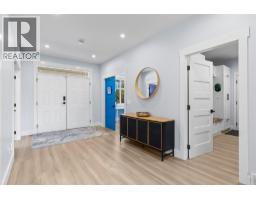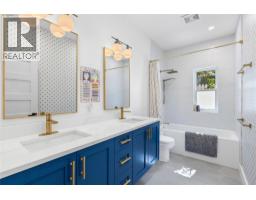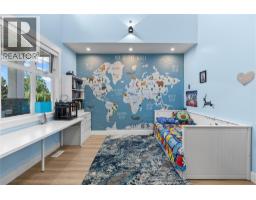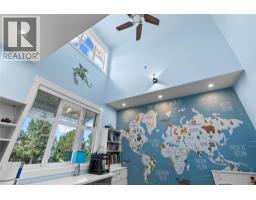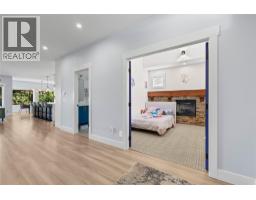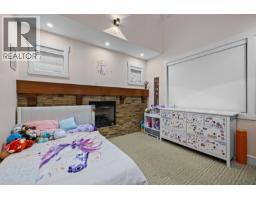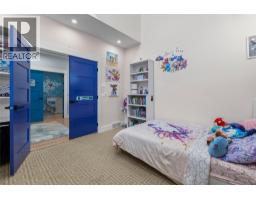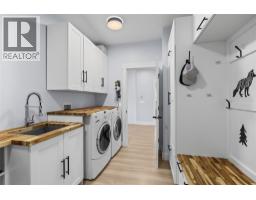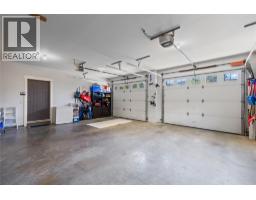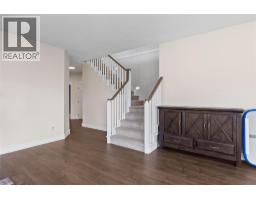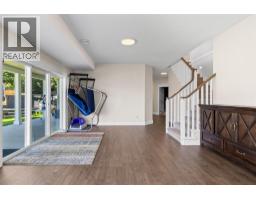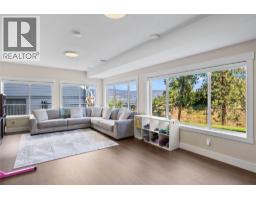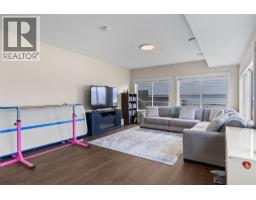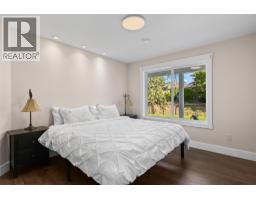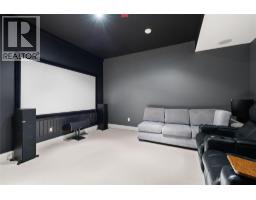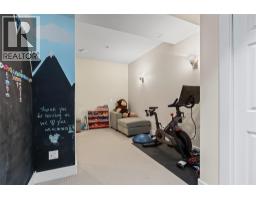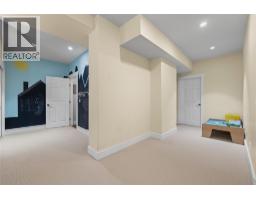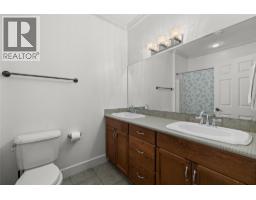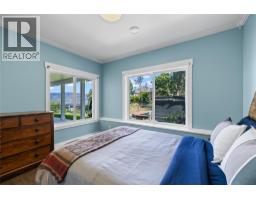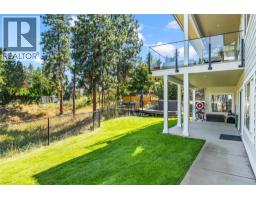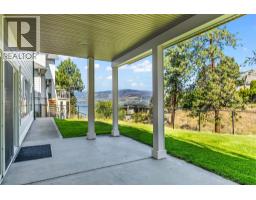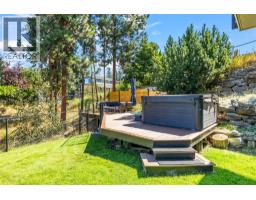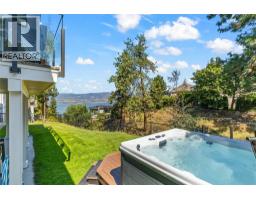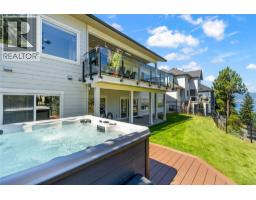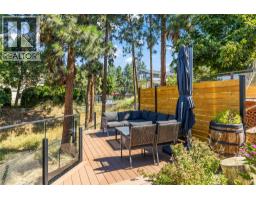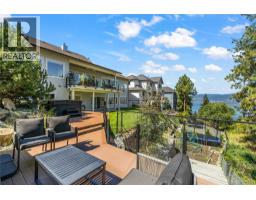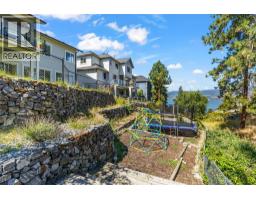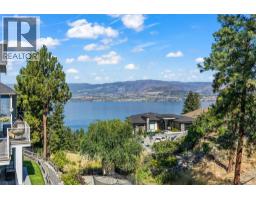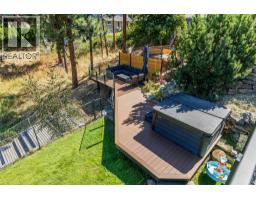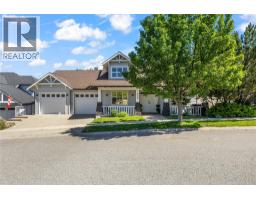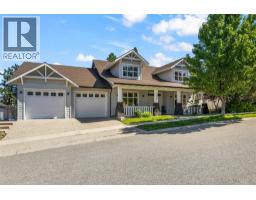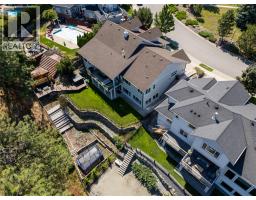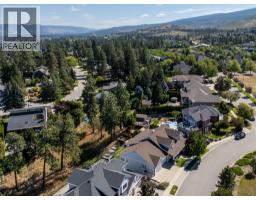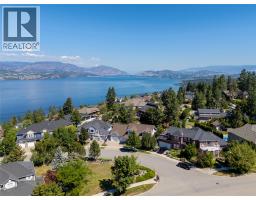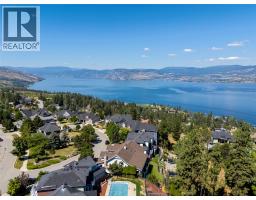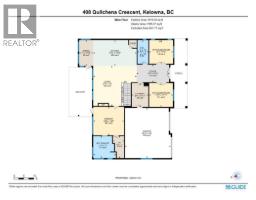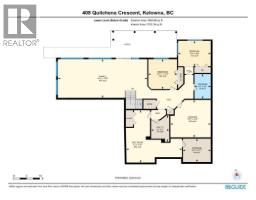408 Quilchena Crescent, Kelowna, British Columbia V1W 4W4 (29041365)
408 Quilchena Crescent Kelowna, British Columbia V1W 4W4
Interested?
Contact us for more information
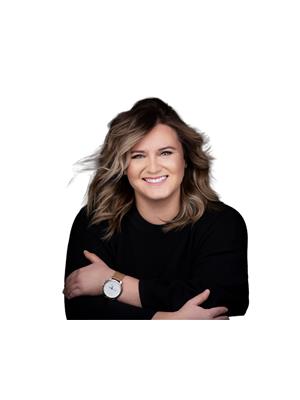
Amy Anton
Personal Real Estate Corporation

100 - 1553 Harvey Avenue
Kelowna, British Columbia V1Y 6G1
(250) 717-5000
(250) 861-8462
$1,624,900
Stunning renovated family home with lake views in sought-after Kettle Valley. The bright, open kitchen features a large island, Jenn-Air stainless steel appliances, modern cabinetry, and a spacious pantry. Enjoy lake views from the kitchen, dining, and living areas with floor-to-ceiling windows and an updated fireplace. Step out to the covered patio for outdoor dining or to relax and watch the sunset. The primary suite offers a walk-in closet and full ensuite with glass shower, double sinks, and a soaker tub overlooking the lake. Two additional bedrooms with built-in organizers, a renovated main bathroom with double sinks, and a redesigned laundry/mudroom with garage access complete the main level. The lower level opens to a private fenced yard with flat lawn areas and a second deck with hot tub and glass railings. Inside, the bright basement features a large family room, theatre room, rec room, two bedrooms, and a full bathroom—ideal for guests or family. Walking distance to Chute Lake Elementary, Kettle Valley Village shops, and Quilchena Park. Move-in ready and perfect for families looking for space, style, and views. (id:26472)
Property Details
| MLS® Number | 10366858 |
| Property Type | Single Family |
| Neigbourhood | Kettle Valley |
| Amenities Near By | Park, Schools, Shopping |
| Community Features | Family Oriented |
| Features | Private Setting, See Remarks, Central Island, Balcony |
| Parking Space Total | 4 |
| View Type | Lake View, Mountain View |
Building
| Bathroom Total | 3 |
| Bedrooms Total | 5 |
| Appliances | Refrigerator, Dishwasher, See Remarks, Washer & Dryer |
| Architectural Style | Ranch |
| Basement Type | Full |
| Constructed Date | 2004 |
| Construction Style Attachment | Detached |
| Cooling Type | Central Air Conditioning |
| Exterior Finish | Other |
| Fire Protection | Security System, Smoke Detector Only |
| Fireplace Fuel | Gas |
| Fireplace Present | Yes |
| Fireplace Total | 2 |
| Fireplace Type | Unknown |
| Flooring Type | Carpeted, Tile, Vinyl |
| Heating Type | Forced Air, See Remarks |
| Roof Material | Asphalt Shingle |
| Roof Style | Unknown |
| Stories Total | 2 |
| Size Interior | 3729 Sqft |
| Type | House |
| Utility Water | Municipal Water |
Parking
| Attached Garage | 2 |
Land
| Acreage | No |
| Fence Type | Fence |
| Land Amenities | Park, Schools, Shopping |
| Landscape Features | Underground Sprinkler |
| Sewer | Municipal Sewage System |
| Size Frontage | 71 Ft |
| Size Irregular | 0.18 |
| Size Total | 0.18 Ac|under 1 Acre |
| Size Total Text | 0.18 Ac|under 1 Acre |
| Zoning Type | Unknown |
Rooms
| Level | Type | Length | Width | Dimensions |
|---|---|---|---|---|
| Lower Level | 5pc Bathroom | 9'5'' x 6'2'' | ||
| Lower Level | Bedroom | 9'9'' x 12'5'' | ||
| Lower Level | Bedroom | 11'6'' x 10'11'' | ||
| Lower Level | Recreation Room | 20' x 21'3'' | ||
| Lower Level | Storage | 8'11'' x 10'7'' | ||
| Lower Level | Other | 14'4'' x 15'5'' | ||
| Lower Level | Utility Room | 10'1'' x 7' | ||
| Lower Level | Family Room | 14'9'' x 34'1'' | ||
| Main Level | 5pc Ensuite Bath | 11'4'' x 11' | ||
| Main Level | 5pc Bathroom | 5'6'' x 11'10'' | ||
| Main Level | Bedroom | 11'10'' x 11'11'' | ||
| Main Level | Bedroom | 12' x 11'10'' | ||
| Main Level | Dining Room | 7' x 12'10'' | ||
| Main Level | Foyer | 16'3'' x 8'10'' | ||
| Main Level | Other | 5'8'' x 11' | ||
| Main Level | Primary Bedroom | 15'6'' x 14'3'' | ||
| Main Level | Laundry Room | 8'4'' x 11'11'' | ||
| Main Level | Living Room | 21'8'' x 20' | ||
| Main Level | Kitchen | 21'8'' x 12'10'' |
https://www.realtor.ca/real-estate/29041365/408-quilchena-crescent-kelowna-kettle-valley


