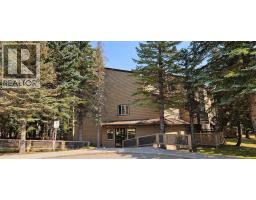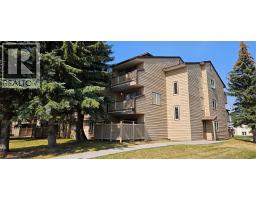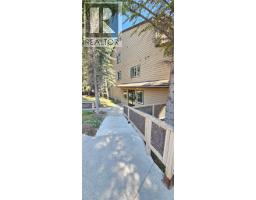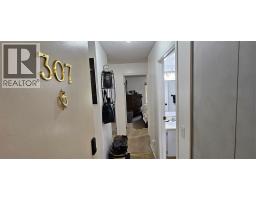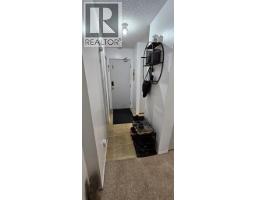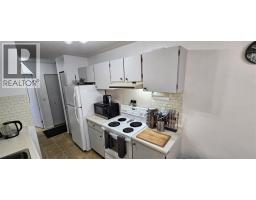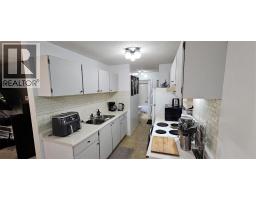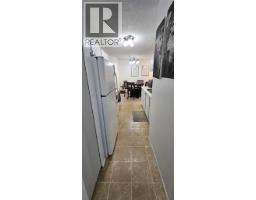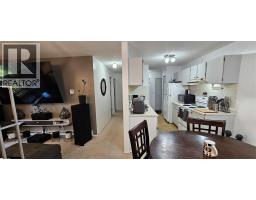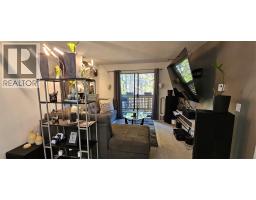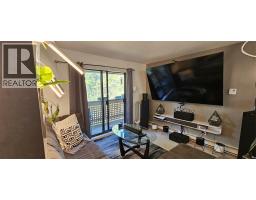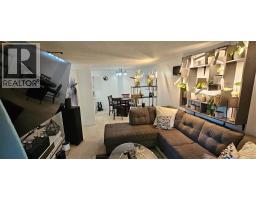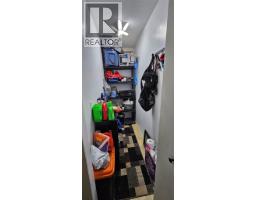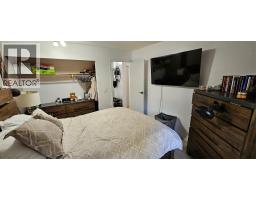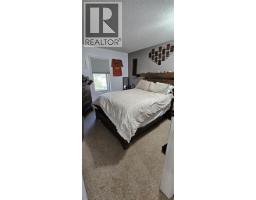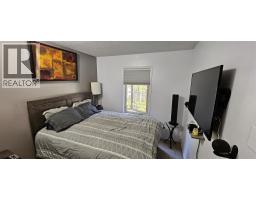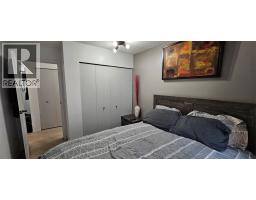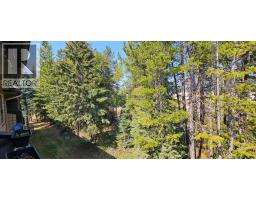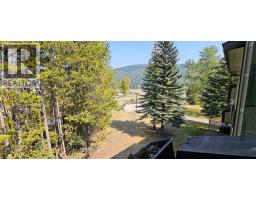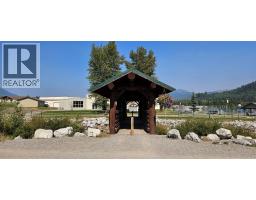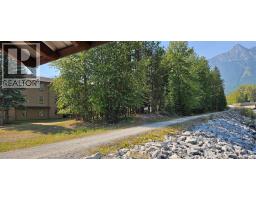431 Boivin Road Unit# 307, Elkford, British Columbia V0B 1H0 (28851253)
431 Boivin Road Unit# 307 Elkford, British Columbia V0B 1H0
Interested?
Contact us for more information

Sean Miller

Box 1505,
Sparwood, British Columbia V0B 2G0
(250) 425-7711
www.sparwoodrealestate.ca/
$169,999Maintenance, Reserve Fund Contributions, Ground Maintenance, Property Management, Other, See Remarks, Sewer, Waste Removal, Water
$338.64 Monthly
Maintenance, Reserve Fund Contributions, Ground Maintenance, Property Management, Other, See Remarks, Sewer, Waste Removal, Water
$338.64 MonthlyHere’s your chance to own a tastefully finished top-floor condo in a professionally managed strata just moments from serene Boivin Creek—a peaceful retreat just steps from nature. This inviting unit features a well-appointed kitchen that flows seamlessly into a comfortable dining area and a bright, spacious living room. Step out onto the private deck and enjoy your morning coffee with views of the forested landscape and the calming sounds of the creek just a stone’s throw away. Inside, you will find two generously sized bedrooms, a convenient storage room right off the entryway, making this home truly move-in ready. Perfectly located for quick access to all of Elkford’s amenities, this condo offers both tranquility and convenience—ideal for year-round living or a mountain getaway. Available for quick possession. (id:26472)
Property Details
| MLS® Number | 10361829 |
| Property Type | Single Family |
| Neigbourhood | Elkford |
| Community Name | Boivin |
| Amenities Near By | Shopping |
| Parking Space Total | 1 |
| View Type | Mountain View |
Building
| Bathroom Total | 1 |
| Bedrooms Total | 2 |
| Appliances | Refrigerator, Range - Electric |
| Architectural Style | Other |
| Constructed Date | 1983 |
| Exterior Finish | Wood |
| Heating Fuel | Electric |
| Heating Type | Baseboard Heaters |
| Roof Material | Asphalt Shingle |
| Roof Style | Unknown |
| Stories Total | 1 |
| Size Interior | 735 Sqft |
| Type | Apartment |
| Utility Water | Municipal Water |
Land
| Access Type | Easy Access, Highway Access |
| Acreage | No |
| Land Amenities | Shopping |
| Sewer | Municipal Sewage System |
| Size Total Text | Under 1 Acre |
| Zoning Type | Unknown |
Rooms
| Level | Type | Length | Width | Dimensions |
|---|---|---|---|---|
| Main Level | Storage | 7'5'' x 3' | ||
| Main Level | Full Bathroom | 7'5'' x 5' | ||
| Main Level | Bedroom | 9'5'' x 9' | ||
| Main Level | Primary Bedroom | 11' x 10'4'' | ||
| Main Level | Living Room | 11'4'' x 10'6'' | ||
| Main Level | Dining Room | 8'8'' x 7'7'' | ||
| Main Level | Kitchen | 8'8'' x 7'7'' |
https://www.realtor.ca/real-estate/28851253/431-boivin-road-unit-307-elkford-elkford


