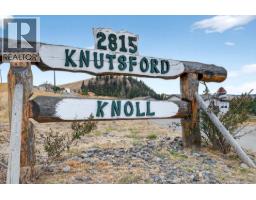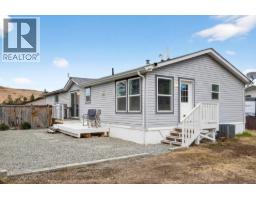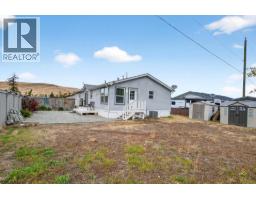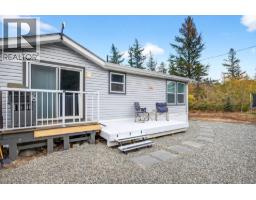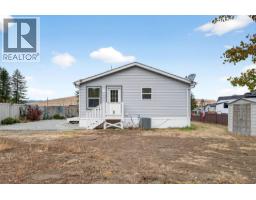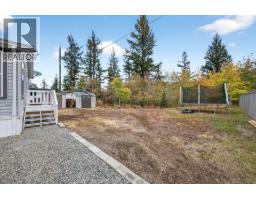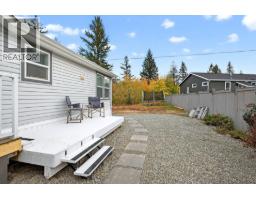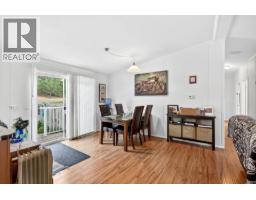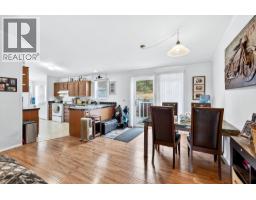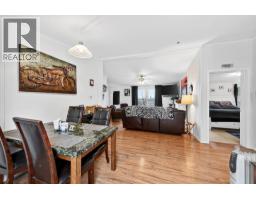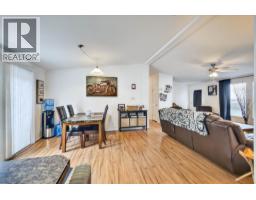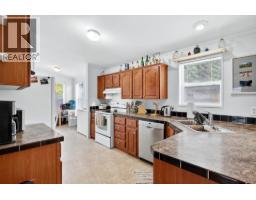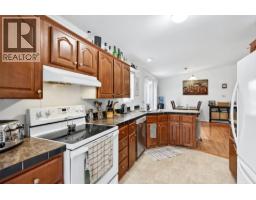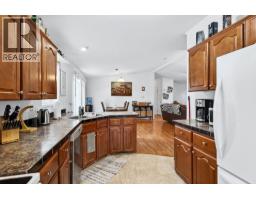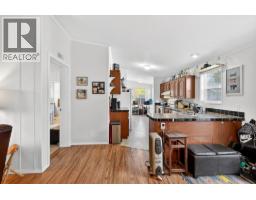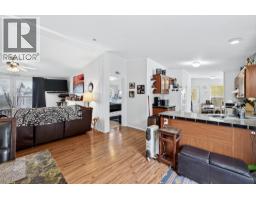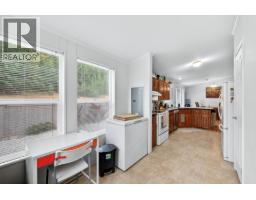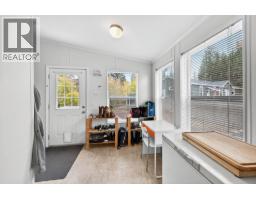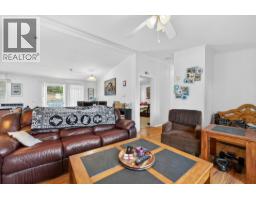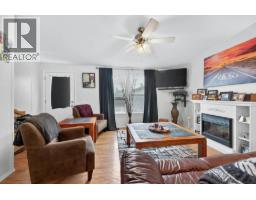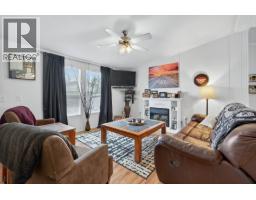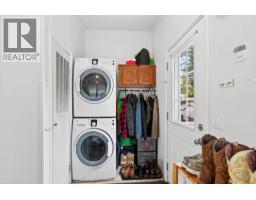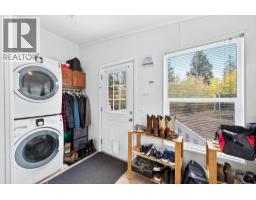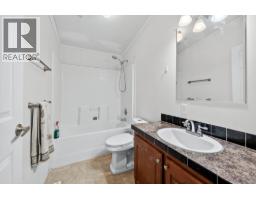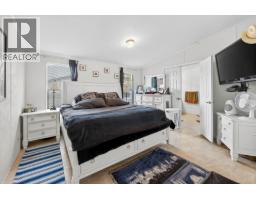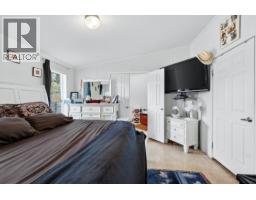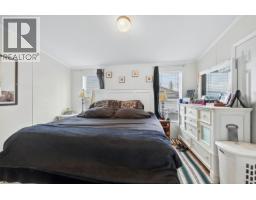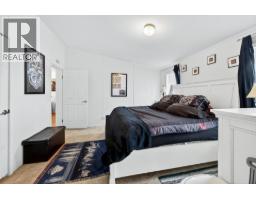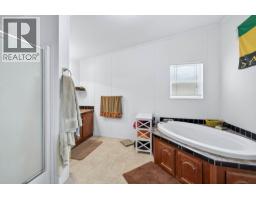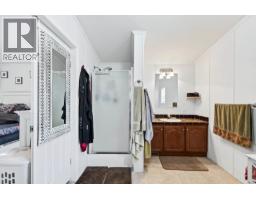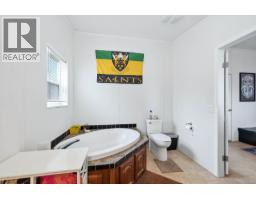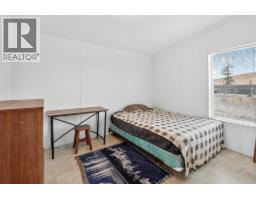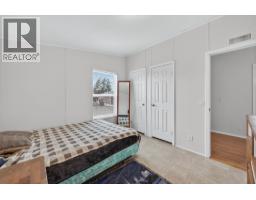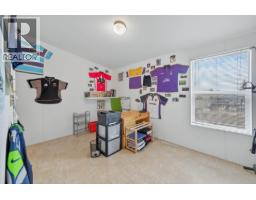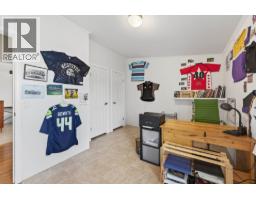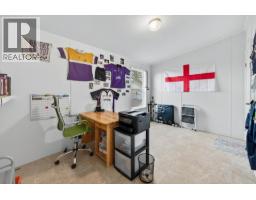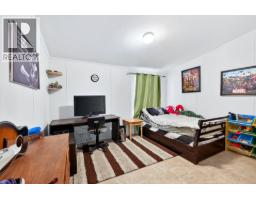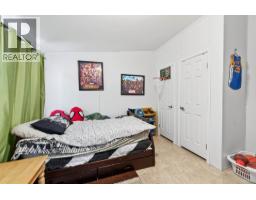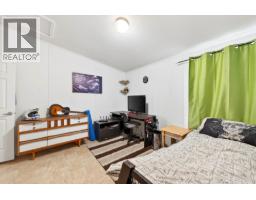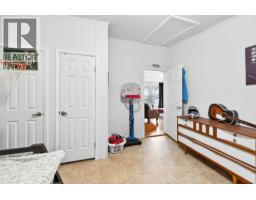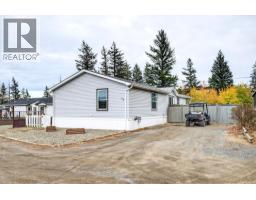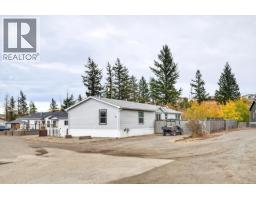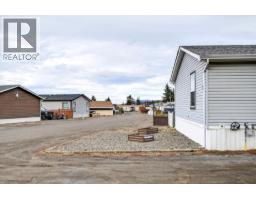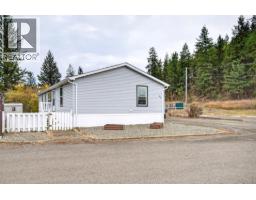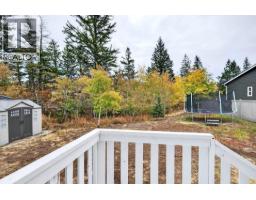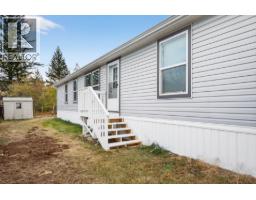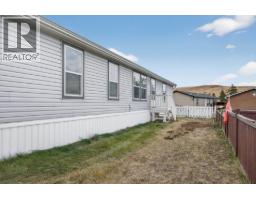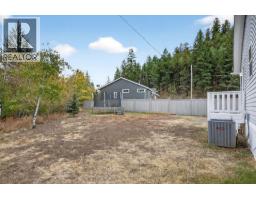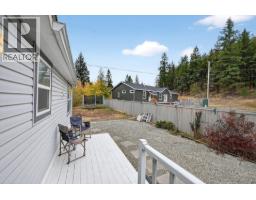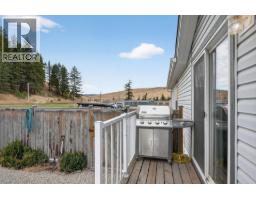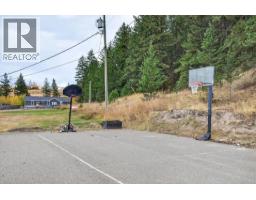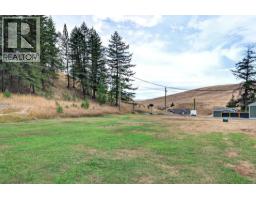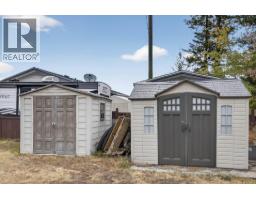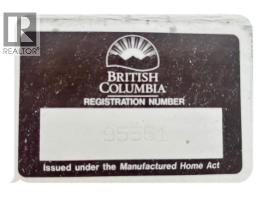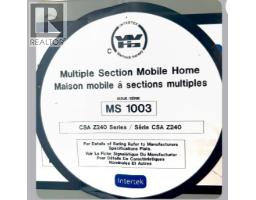2815 Princeton Kamloops Highway Unit# 37, Kamloops, British Columbia V0E 2A0 (29041625)
2815 Princeton Kamloops Highway Unit# 37 Kamloops, British Columbia V0E 2A0
Interested?
Contact us for more information

Daimion Applegath
Personal Real Estate Corporation
www.applegathgroup.com/

258 Seymour Street
Kamloops, British Columbia V2C 2E5
(250) 374-3331
(250) 828-9544
https://www.remaxkamloops.ca/
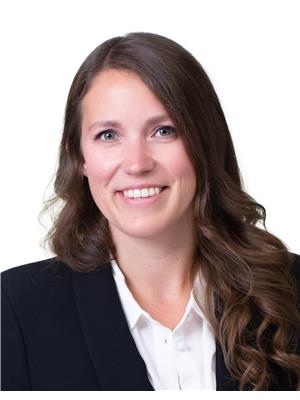
Barbara Rohrmoser
https://www.applegathgroup.com/

258 Seymour Street
Kamloops, British Columbia V2C 2E5
(250) 374-3331
(250) 828-9544
https://www.remaxkamloops.ca/
$375,000Maintenance, Pad Rental
$350 Monthly
Maintenance, Pad Rental
$350 MonthlyWelcome to Knutsford Knoll. This spacious 3 bedroom two bathroom home has an open floor plan in a very comfortable layout. Ample parking right out front with visitor spaces adjacent. Lovely backyard with room for sheds a trampoline and kids to play. Come enjoy the proximity to all that Kamloops has to offer for shopping, university and the Central business district just five minutes away. Possession is flexible. Call to book your appointment to view today. (id:26472)
Property Details
| MLS® Number | 10366594 |
| Property Type | Single Family |
| Neigbourhood | Knutsford-Lac Le Jeune |
| Amenities Near By | Recreation |
| Community Features | Family Oriented |
| Features | Level Lot, Private Setting, Corner Site |
Building
| Bathroom Total | 2 |
| Bedrooms Total | 4 |
| Appliances | Range, Dishwasher |
| Constructed Date | 2009 |
| Exterior Finish | Wood Siding |
| Flooring Type | Mixed Flooring |
| Heating Type | Forced Air, See Remarks |
| Roof Material | Asphalt Shingle |
| Roof Style | Unknown |
| Stories Total | 1 |
| Size Interior | 1680 Sqft |
| Type | Manufactured Home |
| Utility Water | Co-operative Well |
Parking
| Additional Parking |
Land
| Access Type | Easy Access |
| Acreage | No |
| Land Amenities | Recreation |
| Landscape Features | Level |
| Size Total Text | Under 1 Acre |
| Zoning Type | Residential |
Rooms
| Level | Type | Length | Width | Dimensions |
|---|---|---|---|---|
| Main Level | Mud Room | 11'0'' x 9'0'' | ||
| Main Level | Dining Nook | 7'0'' x 9'0'' | ||
| Main Level | Bedroom | 10'0'' x 11'3'' | ||
| Main Level | Bedroom | 9'0'' x 13'8'' | ||
| Main Level | Bedroom | 12'0'' x 13'0'' | ||
| Main Level | Primary Bedroom | 12'5'' x 13'2'' | ||
| Main Level | Living Room | 13'0'' x 17'0'' | ||
| Main Level | Dining Room | 12'0'' x 13'0'' | ||
| Main Level | Kitchen | 9'6'' x 14'0'' | ||
| Main Level | 4pc Ensuite Bath | 5'5'' x 12'5'' | ||
| Main Level | 4pc Bathroom | 5'0'' x 8'0'' |


