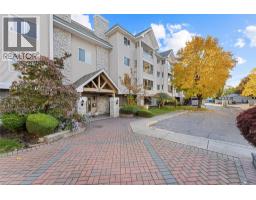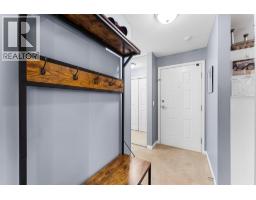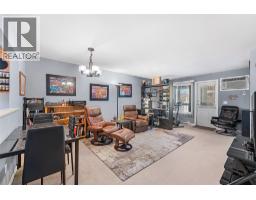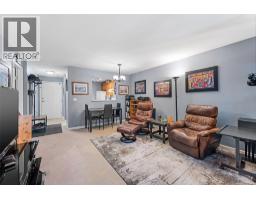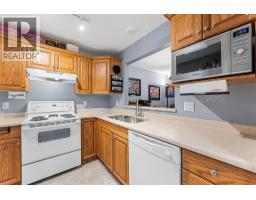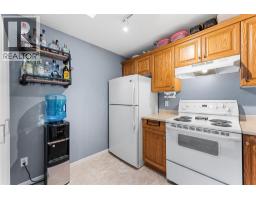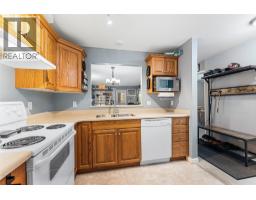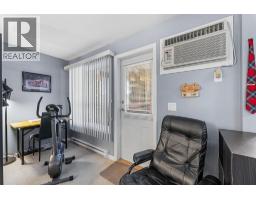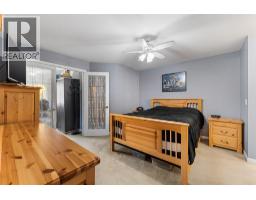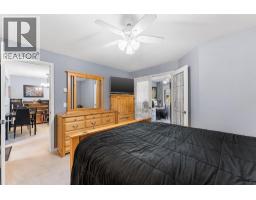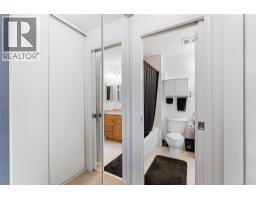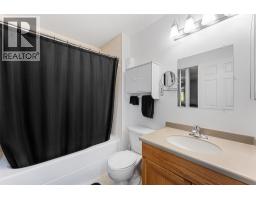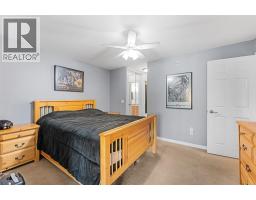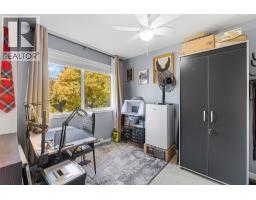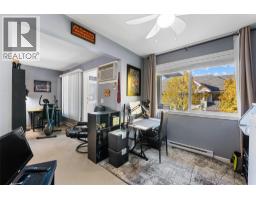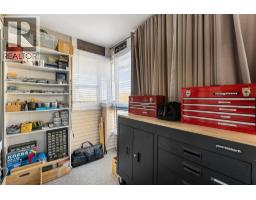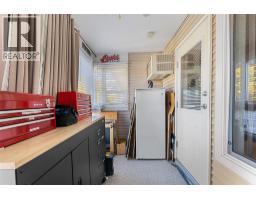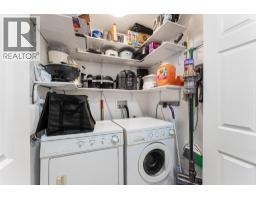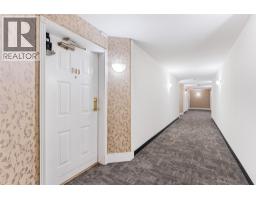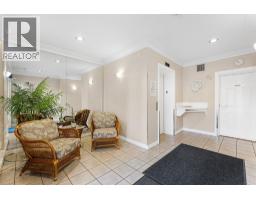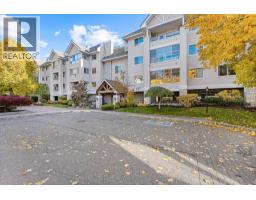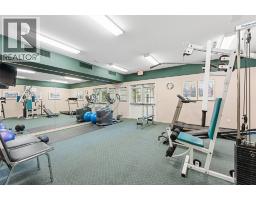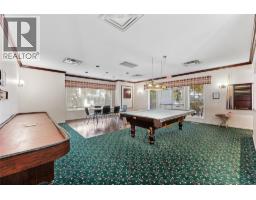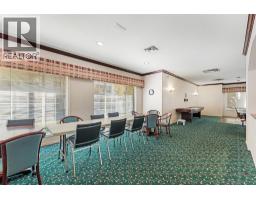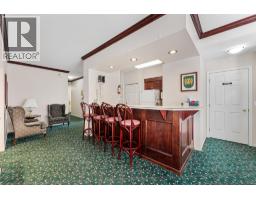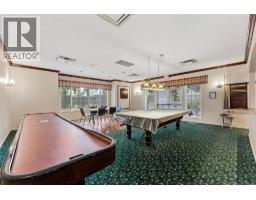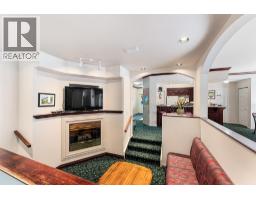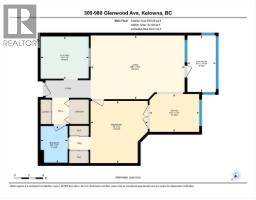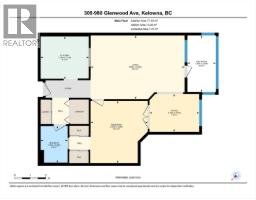980 Glenwood Avenue Unit# 309, Kelowna, British Columbia V1Y 9P2 (29043991)
980 Glenwood Avenue Unit# 309 Kelowna, British Columbia V1Y 9P2
Interested?
Contact us for more information

Adam Kilshaw
Personal Real Estate Corporation
https://movetokelowna.com/
https://www.facebook.com/DavidDelormeColdwellBanker
https://www.linkedin.com/in/adam-kilshaw/
https://www.instagram.com/adam.kilshaw.kelowna

#14 - 1470 Harvey Avenue
Kelowna, British Columbia V1Y 9K8
(250) 860-7500
(250) 868-2488
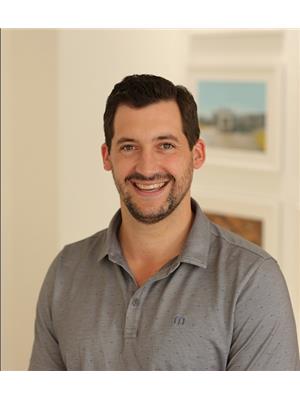
David Delorme
Personal Real Estate Corporation
www.daviddelorme.com/
https://www.facebook.com/david.delorme.71
https://ca.linkedin.com/in/david-delorme-57a6b644

#14 - 1470 Harvey Avenue
Kelowna, British Columbia V1Y 9K8
(250) 860-7500
(250) 868-2488
$349,900Maintenance,
$326 Monthly
Maintenance,
$326 MonthlyPerched quietly on the top floor, this 1-bedroom + den condo offers more than just a home, it offers peace of mind in a welcoming community. Designed for low-maintenance living, the open-concept layout features a functional kitchen with warm cabinetry and a double sink, flowing into an open living space and an enclosed sunroom that invites year-round use - think morning coffee nook, craft space, or a reading retreat. The den makes an ideal home office or hobby area and the unit has a washer & dryer. The building itself feels like an extension of your living room, with amenities including a clubhouse, shuffleboard, pool table, guest suite, gym, BBQ patio, and even garden plots for green thumbs. A secured parking spot, storage locker and workshop add practical appeal. Pet-friendly (1 cat or 1 small dog allowed) and just a short stroll to Capri Mall, groceries, and local dining, this unit offers comfort and connection in a convenient, central location. (id:26472)
Property Details
| MLS® Number | 10366986 |
| Property Type | Single Family |
| Neigbourhood | Kelowna South |
| Community Name | Shaughnessy Green |
| Amenities Near By | Park, Recreation, Schools, Shopping |
| Community Features | Pet Restrictions, Pets Allowed With Restrictions |
| Features | Level Lot |
| Parking Space Total | 1 |
| Storage Type | Storage, Locker |
| Structure | Clubhouse |
Building
| Bathroom Total | 1 |
| Bedrooms Total | 1 |
| Amenities | Clubhouse |
| Architectural Style | Ranch |
| Constructed Date | 1993 |
| Cooling Type | Window Air Conditioner |
| Exterior Finish | Stucco, Vinyl Siding |
| Fire Protection | Smoke Detector Only |
| Flooring Type | Carpeted, Tile, Vinyl |
| Heating Fuel | Electric |
| Heating Type | Baseboard Heaters |
| Roof Material | Other |
| Roof Style | Unknown |
| Stories Total | 1 |
| Size Interior | 829 Sqft |
| Type | Apartment |
| Utility Water | Municipal Water |
Parking
| Underground |
Land
| Access Type | Easy Access |
| Acreage | No |
| Land Amenities | Park, Recreation, Schools, Shopping |
| Landscape Features | Landscaped, Level |
| Sewer | Municipal Sewage System |
| Size Total Text | Under 1 Acre |
Rooms
| Level | Type | Length | Width | Dimensions |
|---|---|---|---|---|
| Main Level | Sunroom | 11'10'' x 5'11'' | ||
| Main Level | Den | 7'11'' x 10'4'' | ||
| Main Level | Kitchen | 9'10'' x 1' | ||
| Main Level | Primary Bedroom | 13' x 12' | ||
| Main Level | 4pc Bathroom | 7'8'' x 5'8'' | ||
| Main Level | Living Room | 13'4'' x 19'8'' |
https://www.realtor.ca/real-estate/29043991/980-glenwood-avenue-unit-309-kelowna-kelowna-south


