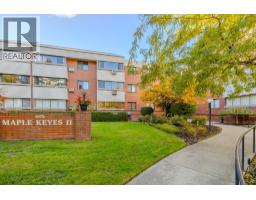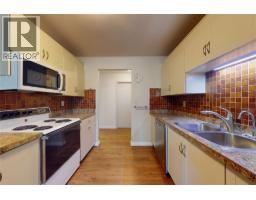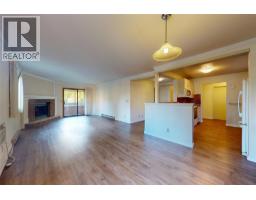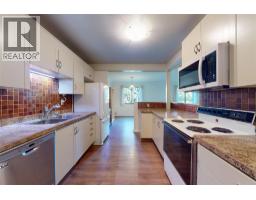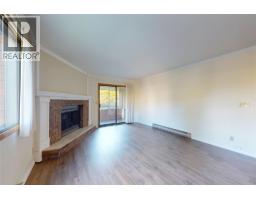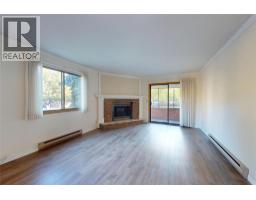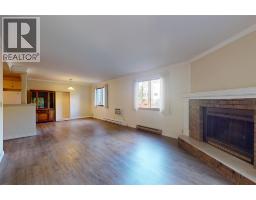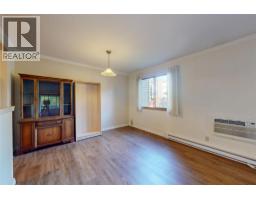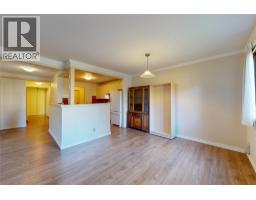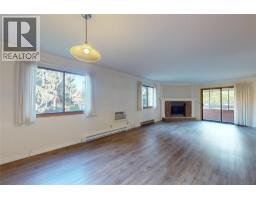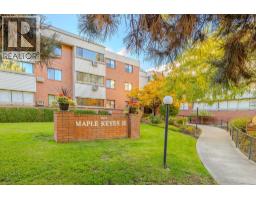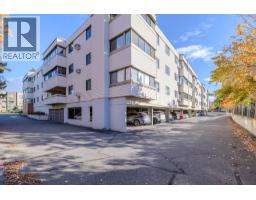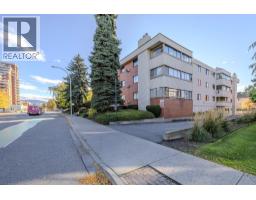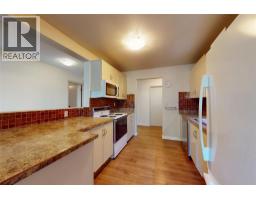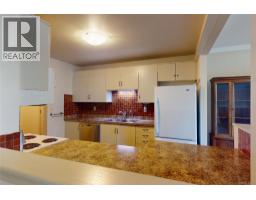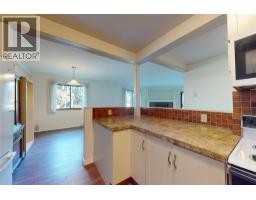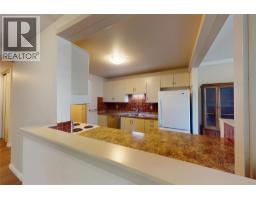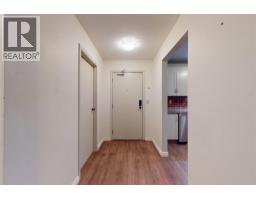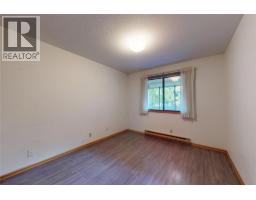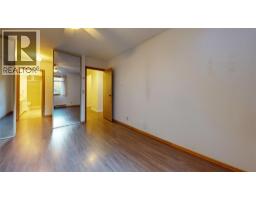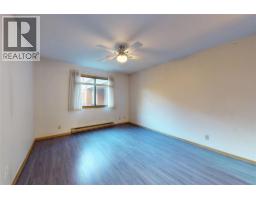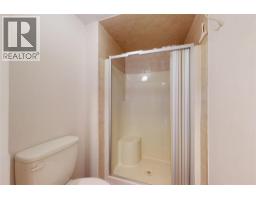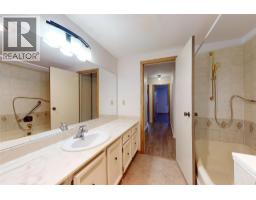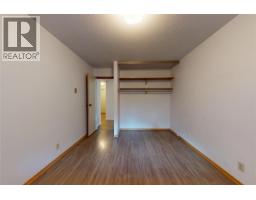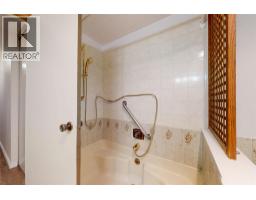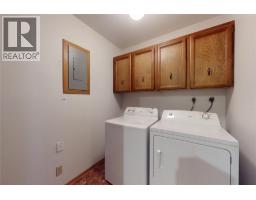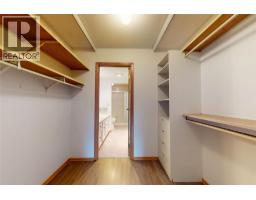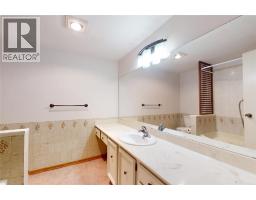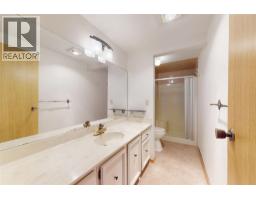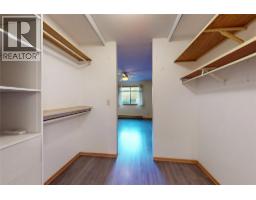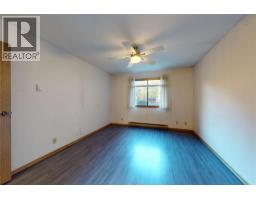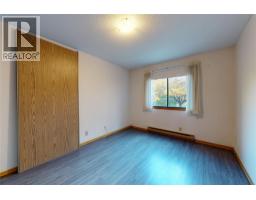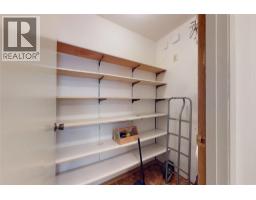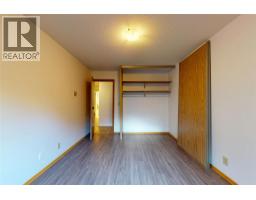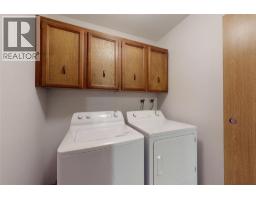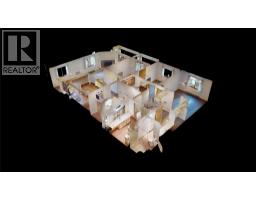1075 Bernard Avenue Unit# 114, Kelowna, British Columbia V1Y 6P7 (29044409)
1075 Bernard Avenue Unit# 114 Kelowna, British Columbia V1Y 6P7
Interested?
Contact us for more information
Dale Patterson
www.kelownahomesweethome.com/

100 - 1553 Harvey Avenue
Kelowna, British Columbia V1Y 6G1
(250) 717-5000
(250) 861-8462
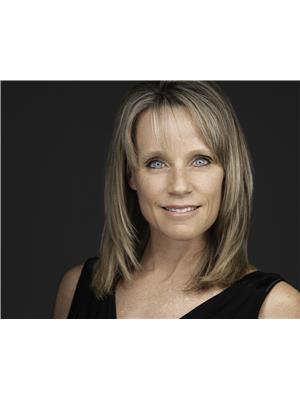
Cailla Patterson
www.kelownahomesweethome.com/

100 - 1553 Harvey Avenue
Kelowna, British Columbia V1Y 6G1
(250) 717-5000
(250) 861-8462
$499,000Maintenance,
$452 Monthly
Maintenance,
$452 MonthlyCome check out this 3 bedroom, 2 bathroom large corner unit in Maple Keys II! Located close to Kelowna's Cultural district, you won't run out of exciting things to do and see. This home includes one covered, secure parking spot with option to rent another parking stall for $20/month. The home has a new HW tank, newer AC wall unit and some upgraded appliances. With over 1400 square feet, this is a very large condo option in today's market. Vacant and ready to go!! (id:26472)
Property Details
| MLS® Number | 10366905 |
| Property Type | Single Family |
| Neigbourhood | Kelowna North |
| Community Name | Maple Keys II |
| Amenities Near By | Golf Nearby, Park, Recreation, Shopping |
| Community Features | Adult Oriented, Pets Allowed With Restrictions, Seniors Oriented |
| Parking Space Total | 1 |
| Storage Type | Storage, Locker |
Building
| Bathroom Total | 2 |
| Bedrooms Total | 3 |
| Amenities | Storage - Locker |
| Appliances | Refrigerator, Dishwasher, Dryer, Range - Electric, Microwave, Washer |
| Constructed Date | 1981 |
| Cooling Type | Wall Unit |
| Exterior Finish | Brick, Vinyl Siding |
| Fire Protection | Smoke Detector Only |
| Fireplace Fuel | Electric |
| Fireplace Present | Yes |
| Fireplace Total | 1 |
| Fireplace Type | Unknown |
| Flooring Type | Carpeted, Laminate, Linoleum |
| Heating Fuel | Electric |
| Stories Total | 1 |
| Size Interior | 1468 Sqft |
| Type | Apartment |
| Utility Water | Municipal Water |
Parking
| Underground |
Land
| Acreage | No |
| Land Amenities | Golf Nearby, Park, Recreation, Shopping |
| Landscape Features | Landscaped |
| Sewer | Municipal Sewage System |
| Size Total Text | Under 1 Acre |
| Zoning Type | Unknown |
Rooms
| Level | Type | Length | Width | Dimensions |
|---|---|---|---|---|
| Main Level | Sunroom | 14'0'' x 5'0'' | ||
| Main Level | Pantry | 5'0'' x 4'0'' | ||
| Main Level | Laundry Room | 6'0'' x 6'0'' | ||
| Main Level | 3pc Ensuite Bath | 12'0'' x 5'0'' | ||
| Main Level | Primary Bedroom | 13'0'' x 11'0'' | ||
| Main Level | Bedroom | 12'0'' x 10'0'' | ||
| Main Level | Bedroom | 12'0'' x 10'0'' | ||
| Main Level | Full Bathroom | 8'0'' x 8'0'' | ||
| Main Level | Dining Room | 13'0'' x 11'0'' | ||
| Main Level | Living Room | 14'0'' x 13'0'' | ||
| Main Level | Kitchen | 11'0'' x 10'0'' |
https://www.realtor.ca/real-estate/29044409/1075-bernard-avenue-unit-114-kelowna-kelowna-north


