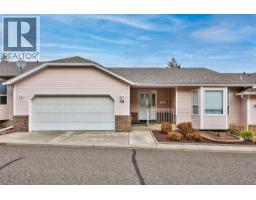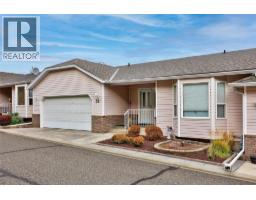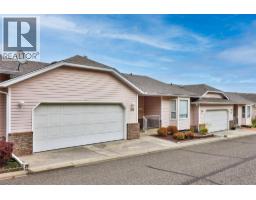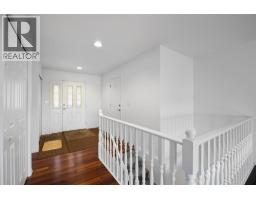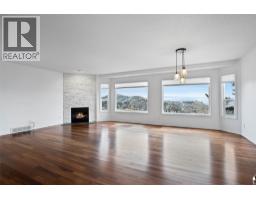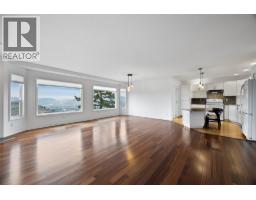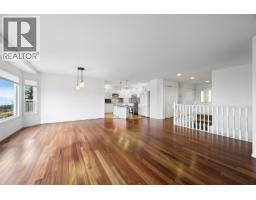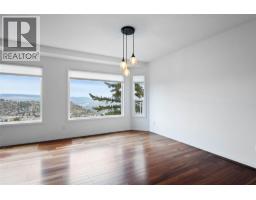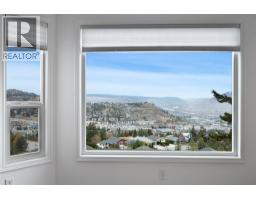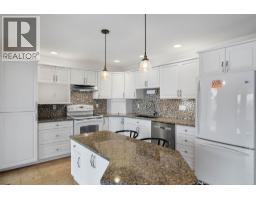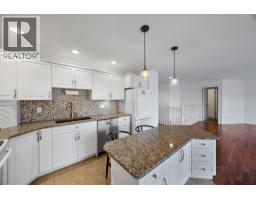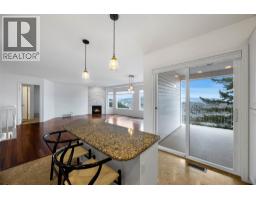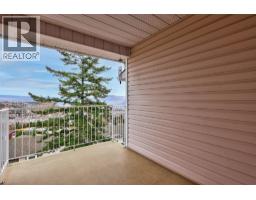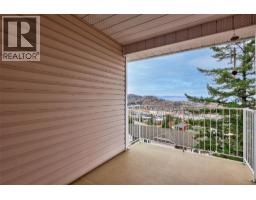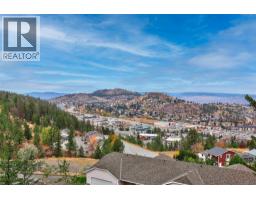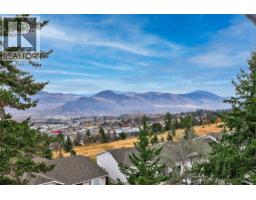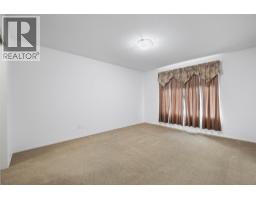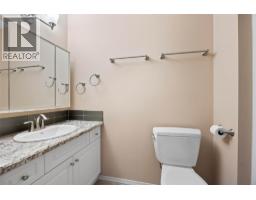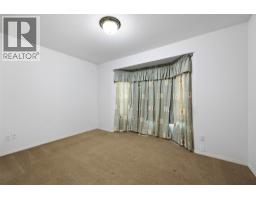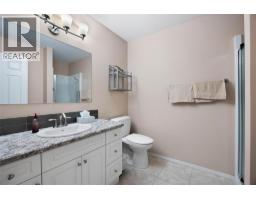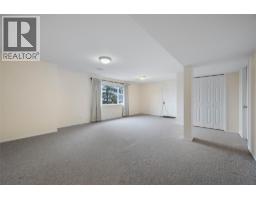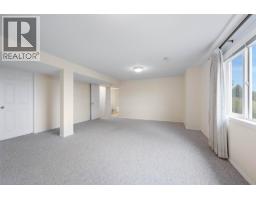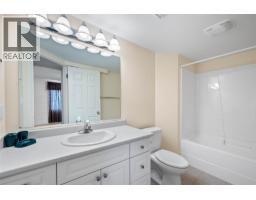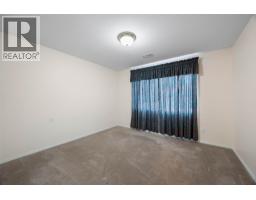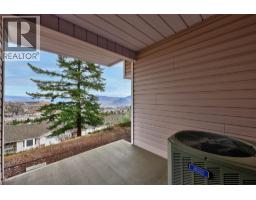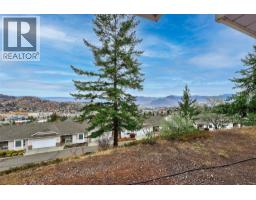2022 Pacific Way Unit# 38, Kamloops, British Columbia V1S 1T1 (29044503)
2022 Pacific Way Unit# 38 Kamloops, British Columbia V1S 1T1
Interested?
Contact us for more information

Matt Town
https://kamloops.evrealestate.com/

Engel & Volkers Kamloops
606 Victoria Street
Kamloops, British Columbia V2C 2B4
606 Victoria Street
Kamloops, British Columbia V2C 2B4
(778) 765-1500
https://kamloops.evrealestate.com/
3 Bedroom
3 Bathroom
2496 sqft
Ranch
Fireplace
Central Air Conditioning
Forced Air, See Remarks
$625,000Maintenance,
$450 Monthly
Maintenance,
$450 MonthlyWelcome to this beautifully maintained 3-bedroom, 3-bathroom townhouse — lovingly cared for by its original owner! This bright and spacious home offers an inviting open-concept layout, ideal for comfortable living and entertaining. Located in a well-managed strata, you’ll appreciate the pride of ownership throughout the community. Enjoy being just minutes away from shopping, parks, and all the amenities you need. A perfect blend of convenience, comfort, and care. (id:26472)
Property Details
| MLS® Number | 10366696 |
| Property Type | Single Family |
| Neigbourhood | Aberdeen |
| Community Name | Ravenwood |
| Community Features | Pets Allowed |
| Parking Space Total | 2 |
Building
| Bathroom Total | 3 |
| Bedrooms Total | 3 |
| Appliances | Range, Refrigerator, Dishwasher |
| Architectural Style | Ranch |
| Basement Type | Full |
| Constructed Date | 1993 |
| Construction Style Attachment | Attached |
| Cooling Type | Central Air Conditioning |
| Fireplace Fuel | Gas |
| Fireplace Present | Yes |
| Fireplace Total | 1 |
| Fireplace Type | Unknown |
| Heating Type | Forced Air, See Remarks |
| Stories Total | 2 |
| Size Interior | 2496 Sqft |
| Type | Row / Townhouse |
| Utility Water | Municipal Water |
Parking
| Attached Garage | 2 |
Land
| Acreage | No |
| Sewer | Municipal Sewage System |
| Size Total Text | Under 1 Acre |
| Zoning Type | Unknown |
Rooms
| Level | Type | Length | Width | Dimensions |
|---|---|---|---|---|
| Basement | Storage | 15' x 22' | ||
| Basement | 4pc Bathroom | Measurements not available | ||
| Basement | Bedroom | 11'10'' x 11'9'' | ||
| Basement | Family Room | 15'7'' x 21' | ||
| Main Level | Bedroom | 8'8'' x 12'4'' | ||
| Main Level | 3pc Bathroom | Measurements not available | ||
| Main Level | 4pc Bathroom | Measurements not available | ||
| Main Level | Primary Bedroom | 12' x 14'7'' | ||
| Main Level | Living Room | 12'6'' x 17'3'' | ||
| Main Level | Dining Room | 9'8'' x 10' | ||
| Main Level | Kitchen | 13' x 10'8'' |
https://www.realtor.ca/real-estate/29044503/2022-pacific-way-unit-38-kamloops-aberdeen


