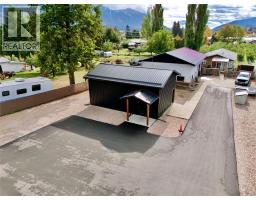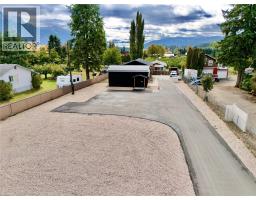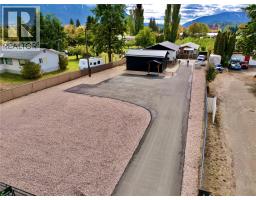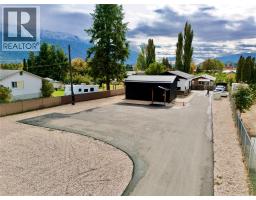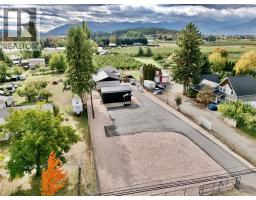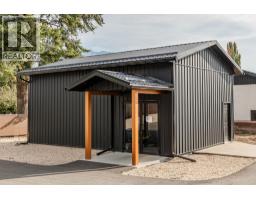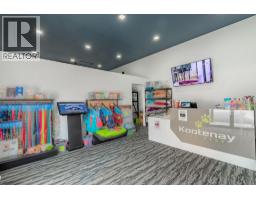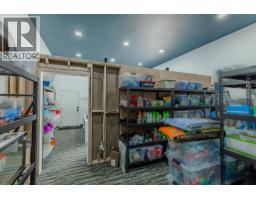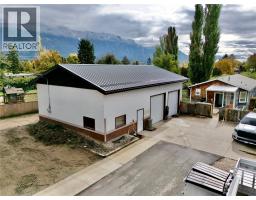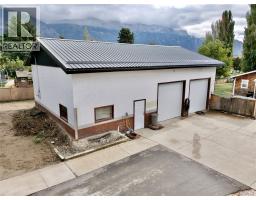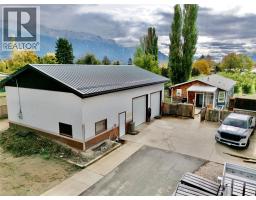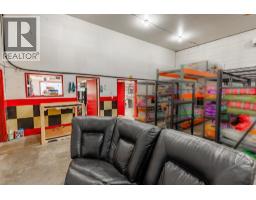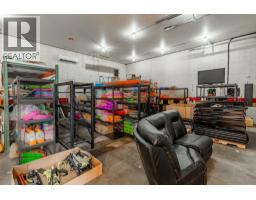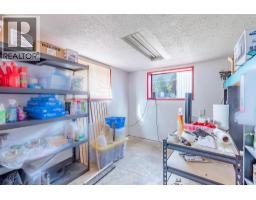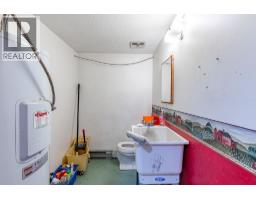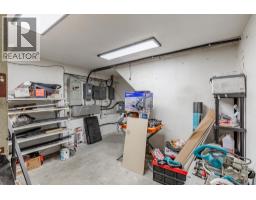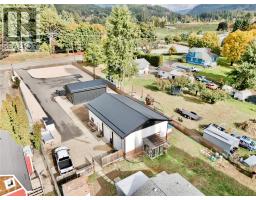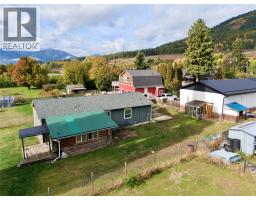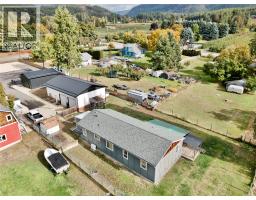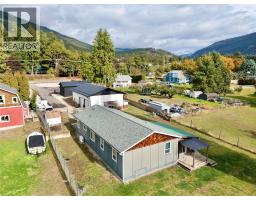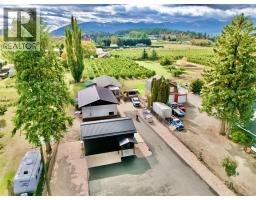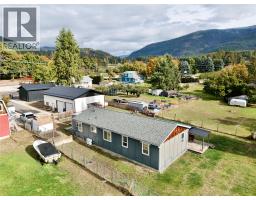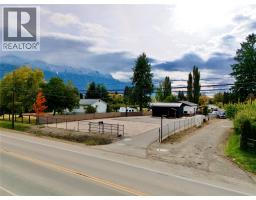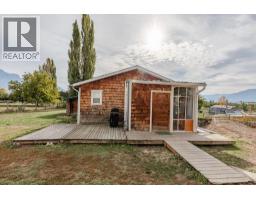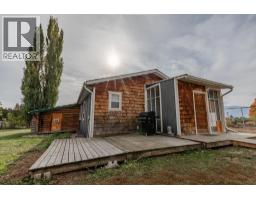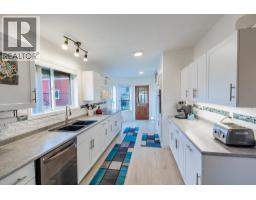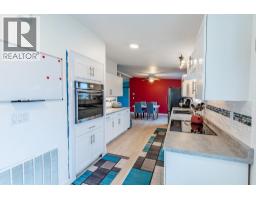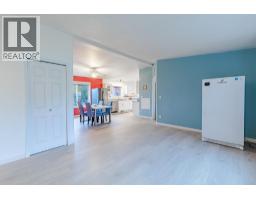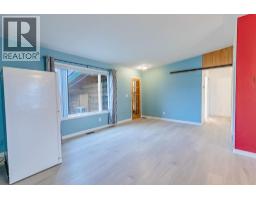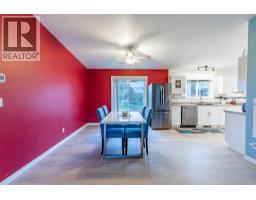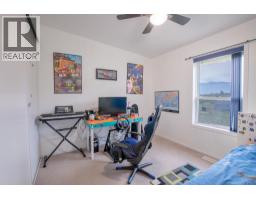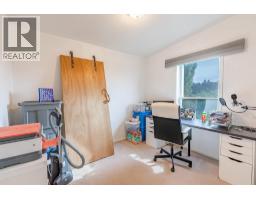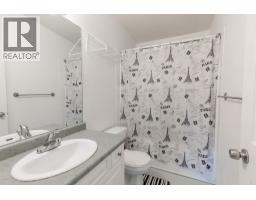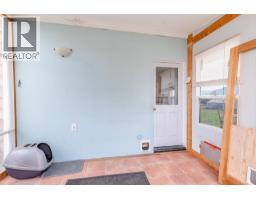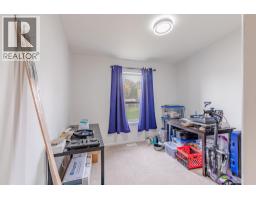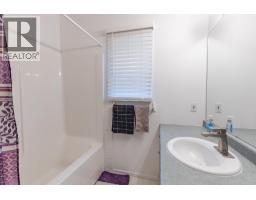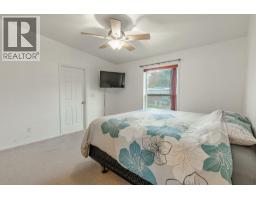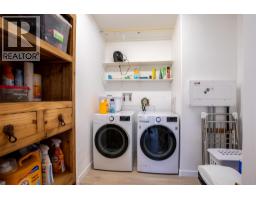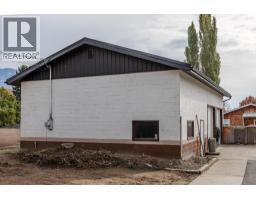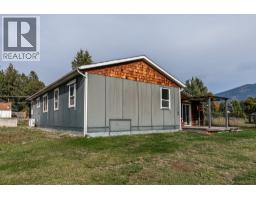3211 Highway 3, Erickson, British Columbia V0B 1G1 (29044754)
3211 Highway 3 Erickson, British Columbia V0B 1G1
Interested?
Contact us for more information
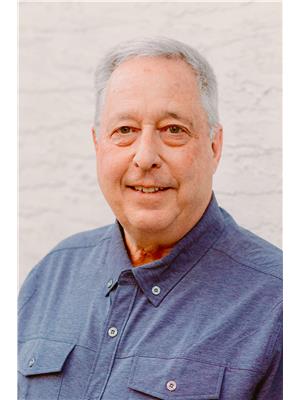
Tyler Hancock
Personal Real Estate Corporation
https://www.tylerhancock.com/

928 Baker Street,
Cranbrook, British Columbia V1C 1A5
(250) 426-8700
www.blueskyrealty.ca/
$725,000
Prime Erickson Location! Looking for retail/franchise or home based business? You won't find better locations than this! Let's start with the home... over 1750 sq ft of living space, 3 bedrooms, 2 bathrooms, living and family rooms. large formal dining , Heat pump and new large hot water with recent floor upgrades, Newer appliances, main floor laundry, large foyer! This turnkey home is move in ready! Now let's talk business! There is a detached 32' by 30 'by 14' foot garage, with double 10' by 10' doors. Cinder block construction, 30' by 11' office and storage , heat pump , 200 amp service, metal roof, bathroom. Front building is 20' by 30' with more retail welcoming and service style appearance, heat pump with open concept and dividing wall that can be removed for more space. The maintenance free yard has paved parking and driveway. There is underground electric power to front of property for illuminated signage and natural gas to property line if needed. Zoned C2 general commercial and in the ALR. For your private showing Call your REALTOR® today! (id:26472)
Property Details
| MLS® Number | 10366319 |
| Property Type | Single Family |
| Neigbourhood | Erickson |
| Parking Space Total | 2 |
Building
| Bathroom Total | 2 |
| Bedrooms Total | 3 |
| Constructed Date | 1998 |
| Cooling Type | Heat Pump |
| Heating Type | Heat Pump |
| Roof Material | Asphalt Shingle |
| Roof Style | Unknown |
| Stories Total | 1 |
| Size Interior | 1725 Sqft |
| Type | Manufactured Home |
| Utility Water | Municipal Water |
Parking
| Detached Garage | 2 |
| Offset |
Land
| Acreage | No |
| Current Use | Other |
| Sewer | Septic Tank |
| Size Irregular | 0.64 |
| Size Total | 0.64 Ac|under 1 Acre |
| Size Total Text | 0.64 Ac|under 1 Acre |
Rooms
| Level | Type | Length | Width | Dimensions |
|---|---|---|---|---|
| Main Level | Full Bathroom | 7'4'' x 7'11'' | ||
| Main Level | Full Bathroom | 9' x 4'10'' | ||
| Main Level | Foyer | 11'7'' x 8'1'' | ||
| Main Level | Office | 10'5'' x 9'11'' | ||
| Main Level | Bedroom | 12'2'' x 11'6'' | ||
| Main Level | Bedroom | 12'2'' x 10'6'' | ||
| Main Level | Family Room | 18'7'' x 13' | ||
| Main Level | Primary Bedroom | 12' x 12'11'' | ||
| Main Level | Dining Room | 12'7'' x 8'6'' | ||
| Main Level | Kitchen | 18'7'' x 13' | ||
| Main Level | Living Room | 12'2'' x 17'4'' |
https://www.realtor.ca/real-estate/29044754/3211-highway-3-erickson-erickson


