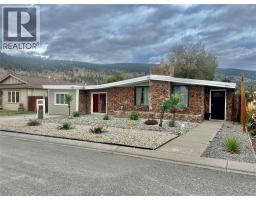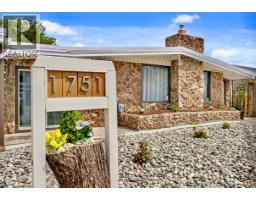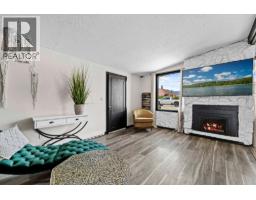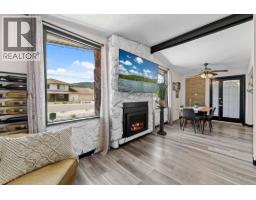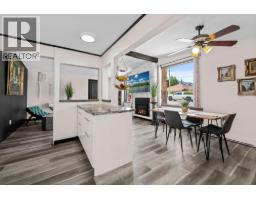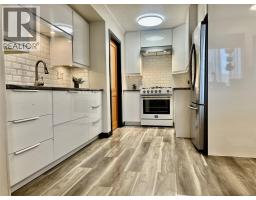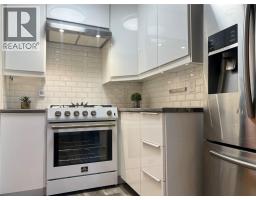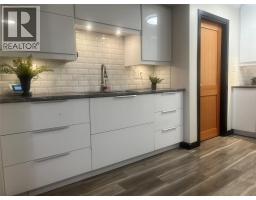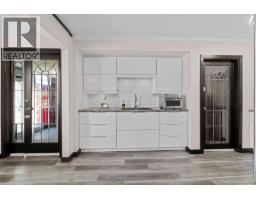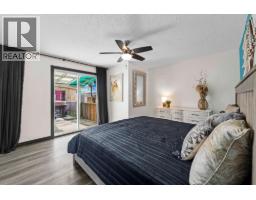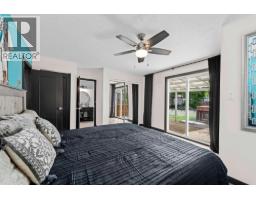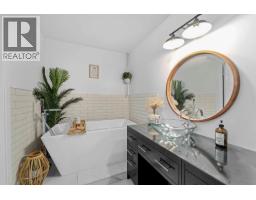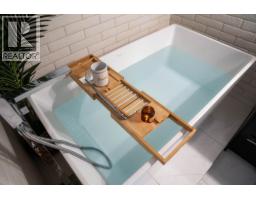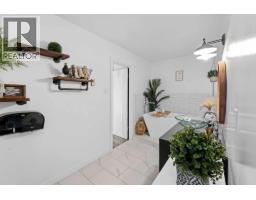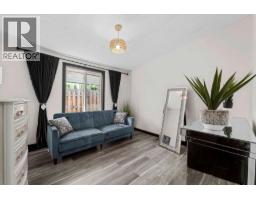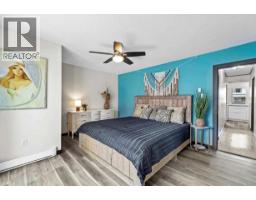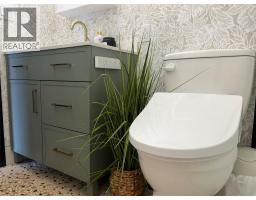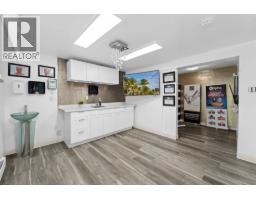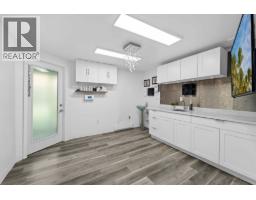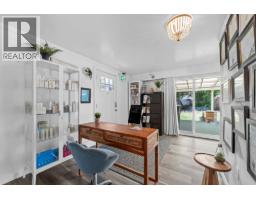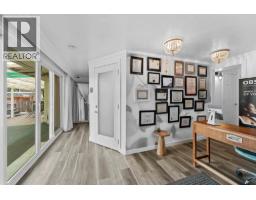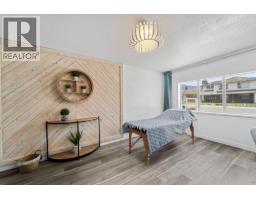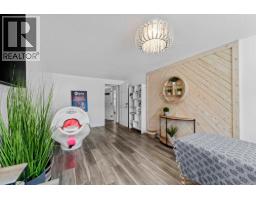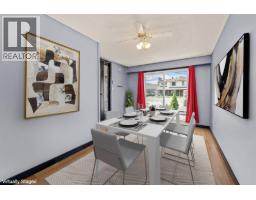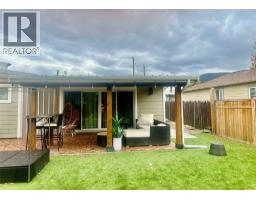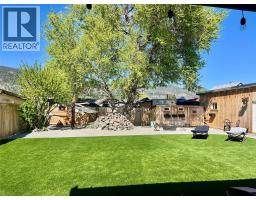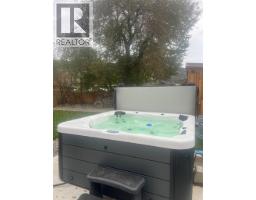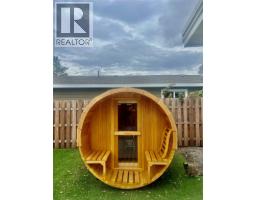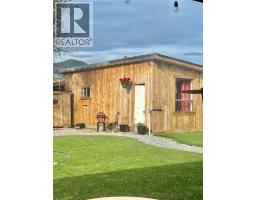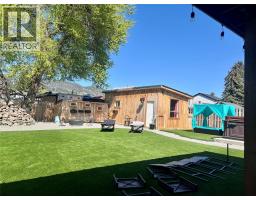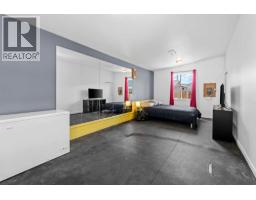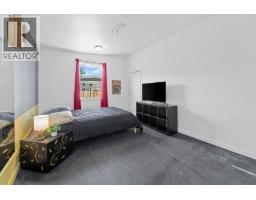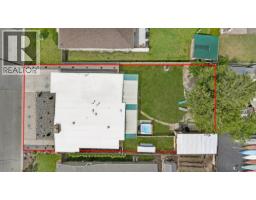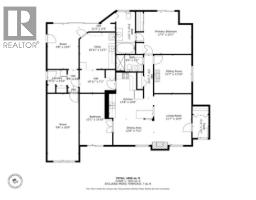1751 Granite Avenue, Merritt, British Columbia V1K 1B8 (29044901)
1751 Granite Avenue Merritt, British Columbia V1K 1B8
Interested?
Contact us for more information
Cindy Russell
(604) 803-1904
cindyrussell.exprealty.com/

115 - 7565 132 Street
Surrey, British Columbia V3W 1K5
(833) 817-6506
(866) 253-9200
exprealty.ca/
$598,777
Arizona-inspired ranch retreat – in a wonderful neighborhood in Merritt, BC. Step into this beautifully updated ranch-style home featuring vaulted ceilings & a warm & modern desert-inspired charm. Spacious 3-bedroom, 2-bath gem offers numerous modern updates; new gas fireplace, new bathrooms, light fixtures, paint, windows, new cabinets & counter-tops, fridge, washer, & dryer & including a new $3800 Italian gas stove, some updated plumbing, electrical, floors (5 years ago) newer covered outdoor patio with the perfect outdoor setup: fully new fenced backyard, new hot tub, cedar barrel sauna, low maintenance landscaping & Astro turf. Renovated out-building with power & finishing (looks like a backyard cottage) – adds incredible flexibility – great for home-based business, ideal for a shop, extra space lots of space on this property for guest quarters or the in-laws. There is a rubber-efficient roof which helps to keep your home cool in the summer (very popular in California instead of air conditioning). The home offers many options for a beautiful residence, a home-based business & extra family living with you or guest accommodation. Currently set up with a home-based business with separate entrance. (id:26472)
Property Details
| MLS® Number | 10367065 |
| Property Type | Single Family |
| Neigbourhood | Merritt |
Building
| Bathroom Total | 2 |
| Bedrooms Total | 3 |
| Appliances | Refrigerator, Range - Gas, Washer & Dryer |
| Architectural Style | Ranch |
| Constructed Date | 1955 |
| Construction Style Attachment | Detached |
| Exterior Finish | Other |
| Fireplace Fuel | Gas |
| Fireplace Present | Yes |
| Fireplace Total | 1 |
| Fireplace Type | Unknown |
| Flooring Type | Mixed Flooring |
| Foundation Type | See Remarks |
| Heating Fuel | Electric |
| Heating Type | Baseboard Heaters |
| Roof Material | Unknown |
| Roof Style | Unknown |
| Stories Total | 1 |
| Size Interior | 1855 Sqft |
| Type | House |
| Utility Water | Municipal Water |
Land
| Acreage | No |
| Sewer | Municipal Sewage System |
| Size Irregular | 0.18 |
| Size Total | 0.18 Ac|under 1 Acre |
| Size Total Text | 0.18 Ac|under 1 Acre |
| Zoning Type | Residential |
Rooms
| Level | Type | Length | Width | Dimensions |
|---|---|---|---|---|
| Main Level | Foyer | 7'1'' x 4'11'' | ||
| Main Level | 3pc Bathroom | 8'4'' x 5'1'' | ||
| Main Level | 3pc Ensuite Bath | 13'1'' x 5'10'' | ||
| Main Level | Laundry Room | 5'11'' x 4'10'' | ||
| Main Level | Den | 14'0'' x 9'8'' | ||
| Main Level | Bedroom | 20'8'' x 9'8'' | ||
| Main Level | Bedroom | 15'10'' x 10'1'' | ||
| Main Level | Primary Bedroom | 17'1'' x 13'1'' | ||
| Main Level | Family Room | 11'7'' x 11'10'' | ||
| Main Level | Living Room | 15'9'' x 11'7'' | ||
| Main Level | Dining Room | 12'8'' x 7'11'' | ||
| Main Level | Kitchen | 14'6'' x 13'8'' |
Utilities
| Electricity | Available |
| Natural Gas | Available |
| Sewer | Available |
| Water | Available |
https://www.realtor.ca/real-estate/29044901/1751-granite-avenue-merritt-merritt


