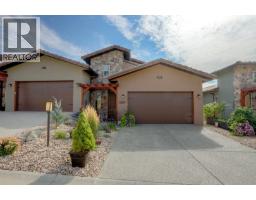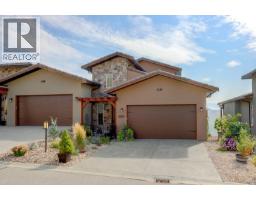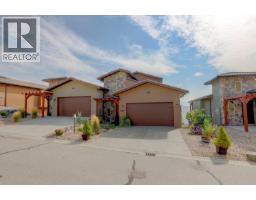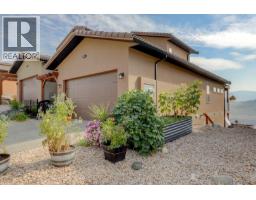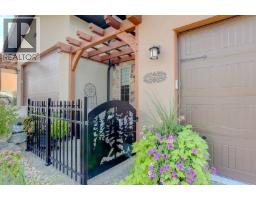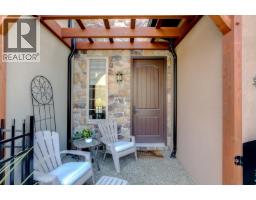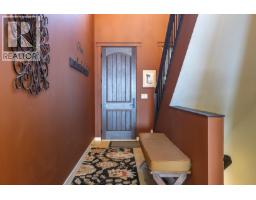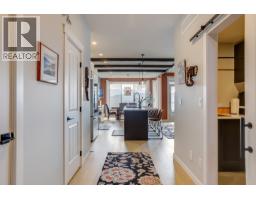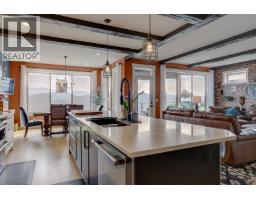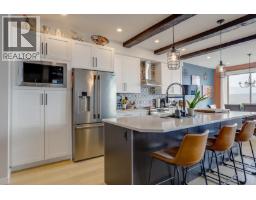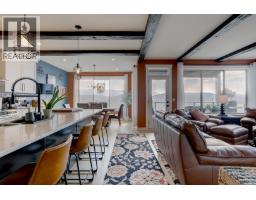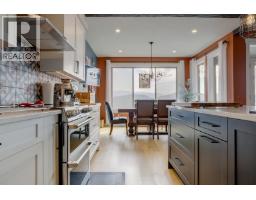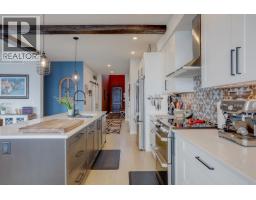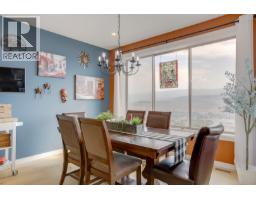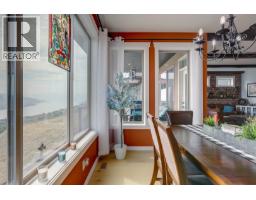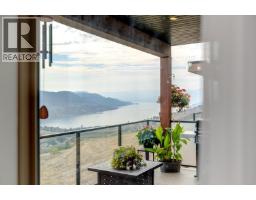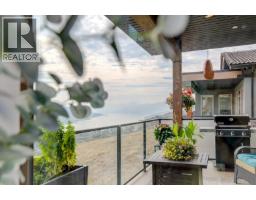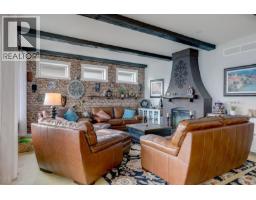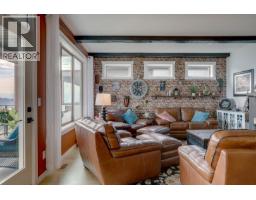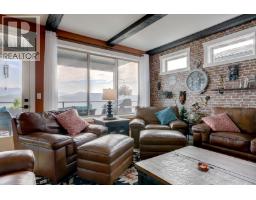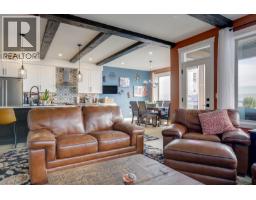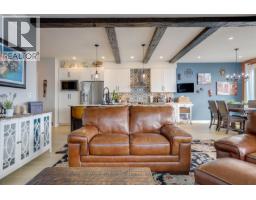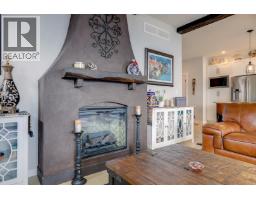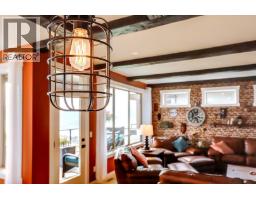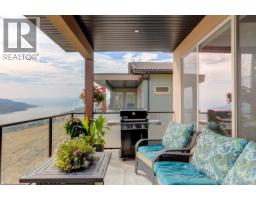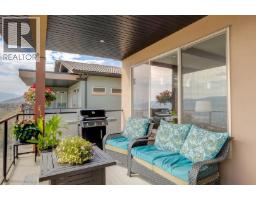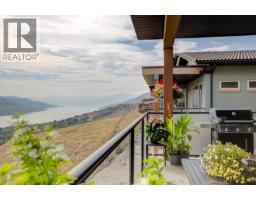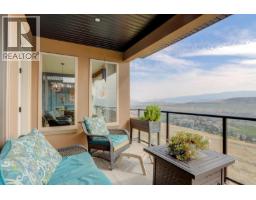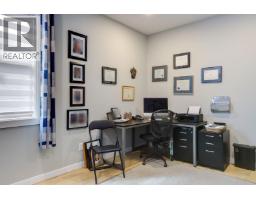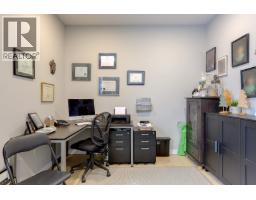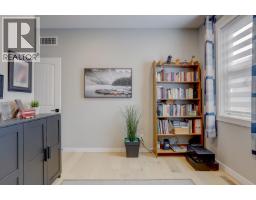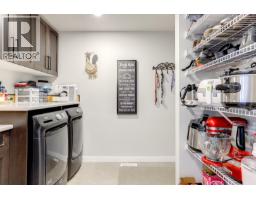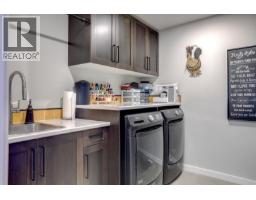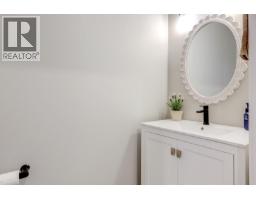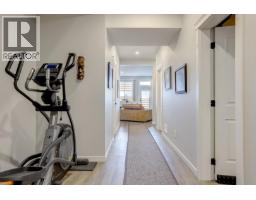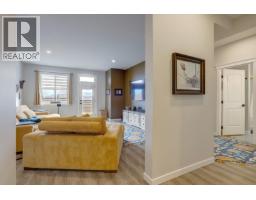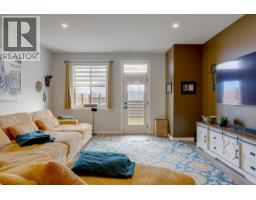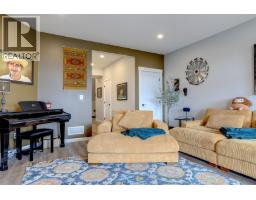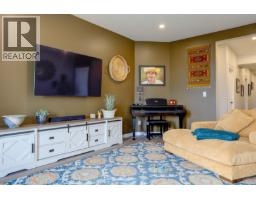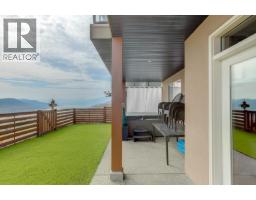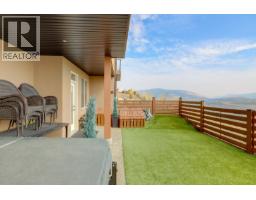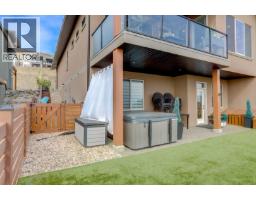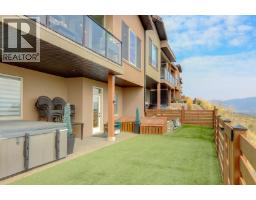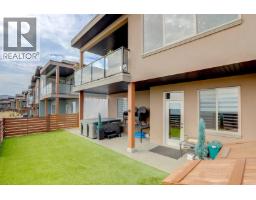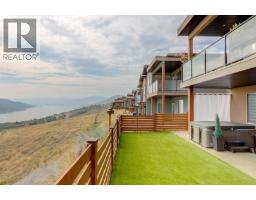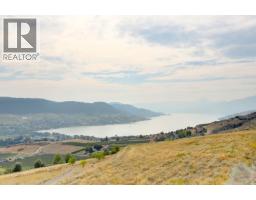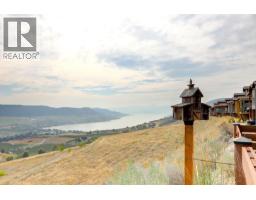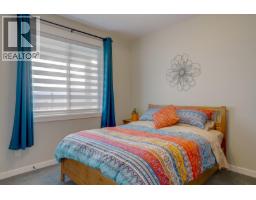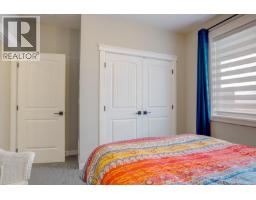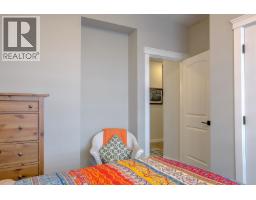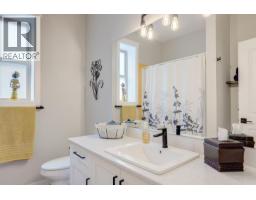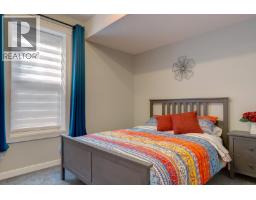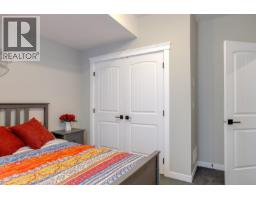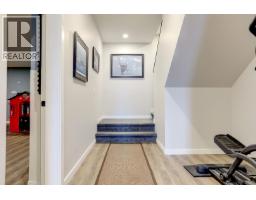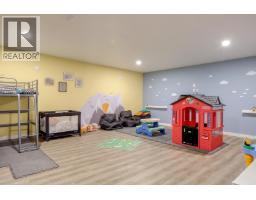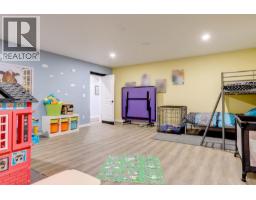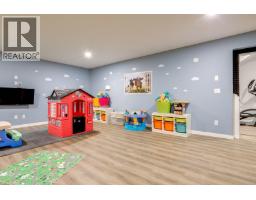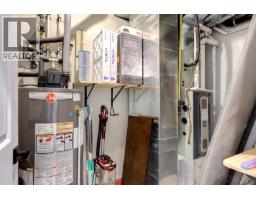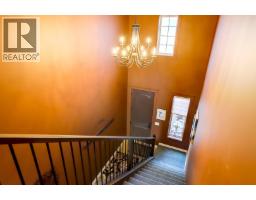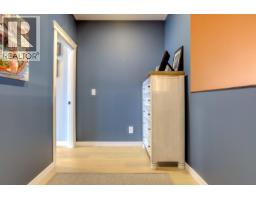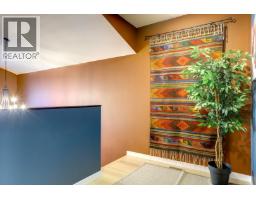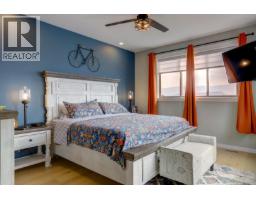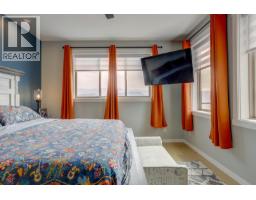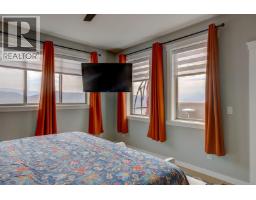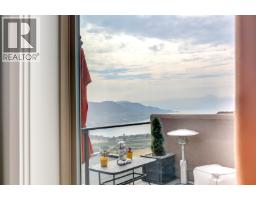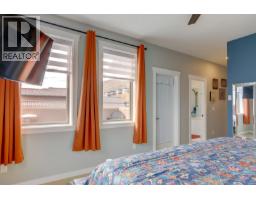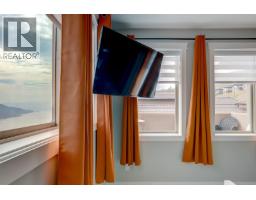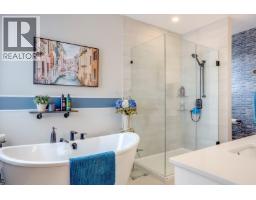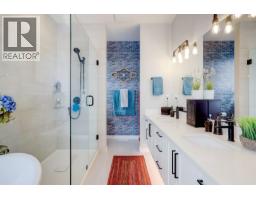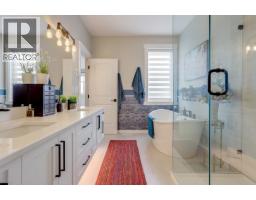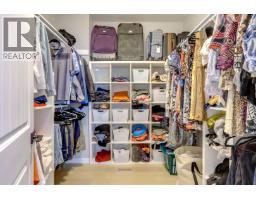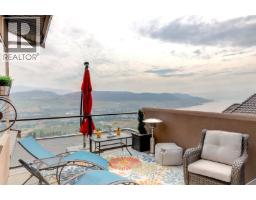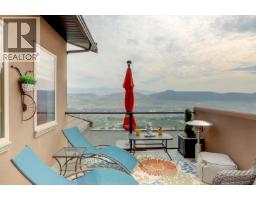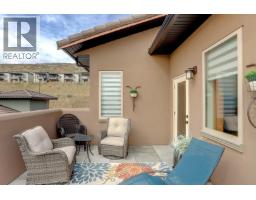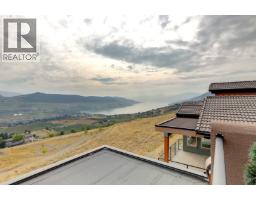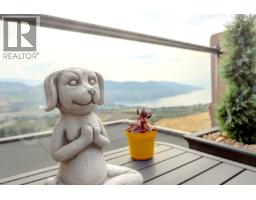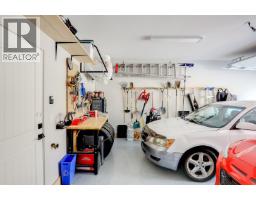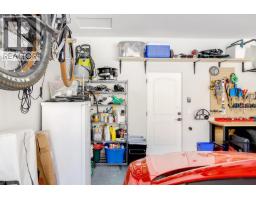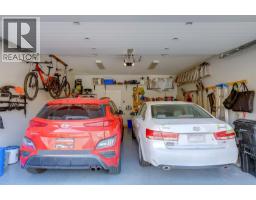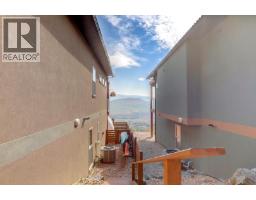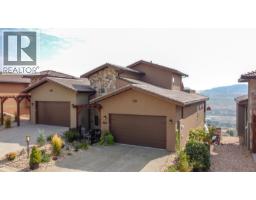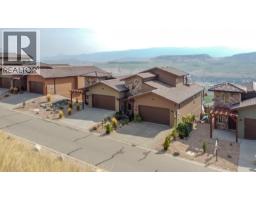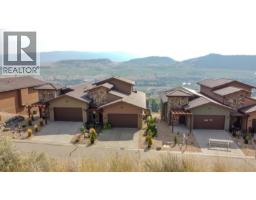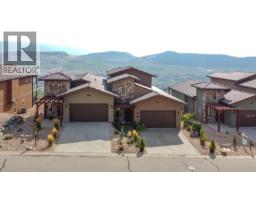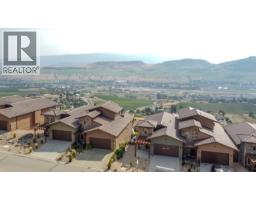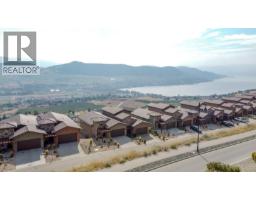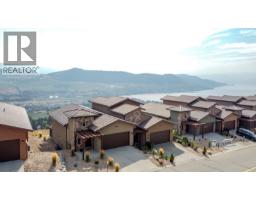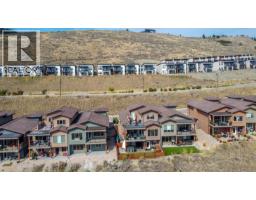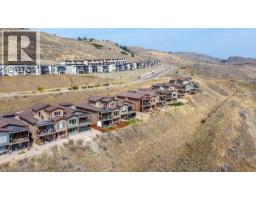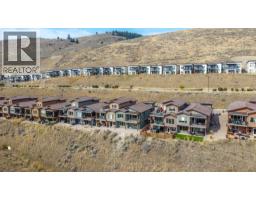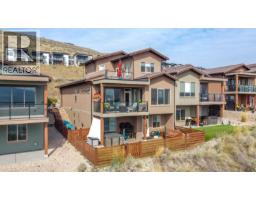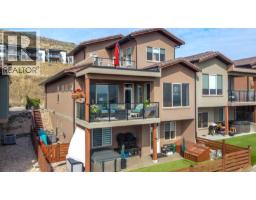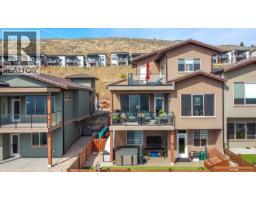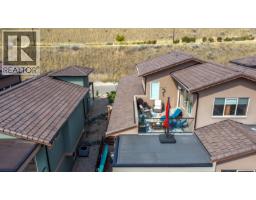595 Vineyard Way N Unit# 8, Vernon, British Columbia V1H 2M2 (29045180)
595 Vineyard Way N Unit# 8 Vernon, British Columbia V1H 2M2
Interested?
Contact us for more information

Cory Bialecki
https://bialecki.ca/
https://www.facebook.com/cory.bialecki
https://www.instagram.com/bialeckic/

5603 27th Street
Vernon, British Columbia V1T 8Z5
(250) 549-4161
(250) 549-7007
https://www.remaxvernon.com/
$963,900Maintenance, Insurance, Ground Maintenance, Property Management
$70 Monthly
Maintenance, Insurance, Ground Maintenance, Property Management
$70 MonthlyDesigned for everyday living and entertaining, featuring a chef’s kitchen with an oversized island, bar-style seating, and upgraded appliances. The open-concept living and dining areas flow seamlessly to a spacious covered patio for enjoying the sweeping city and lake views. A striking Venetian plaster fireplace (electric) and exposed beams in the living room elevate the space with a warm charm. Upstairs, the primary suite occupies the second level, offering a generous walk-in closet and a luxurious 5-piece ensuite with a large upgraded soaker tub with side-mounted taps and a separate glass-enclosed shower. The private rooftop patio provides private oasis with more spectacular lake views. Thoughtful upgrades include: all lighting updated, faucets and fixtures upgraded to matte black. Trim moldings now frame all windows and doors and upgraded tiling enriches the kitchen, bathrooms, and laundry room. A quick hot-water system, upsized tank, and fully finished media/playroom downstairs add to the home’s comfort and livability. Outdoor living has been equally enhanced with, new fencing and stairs along the side of the home, faux grass and a vegetable garden with planters. The hot tub offers the perfect place to relax after a day of enjoying nearby trails or golfing at The Rise — a Fred Couples Signature Course or dinner at The EDGE Restaurant & Bar just minutes away. 2 Pets, no height or breed restrictions. (id:26472)
Property Details
| MLS® Number | 10363323 |
| Property Type | Single Family |
| Neigbourhood | Bella Vista |
| Community Name | The Vines |
| Amenities Near By | Golf Nearby, Recreation |
| Community Features | Pets Allowed |
| Parking Space Total | 4 |
| View Type | Lake View, Mountain View, View (panoramic) |
Building
| Bathroom Total | 3 |
| Bedrooms Total | 3 |
| Architectural Style | Split Level Entry |
| Basement Type | Full |
| Constructed Date | 2023 |
| Construction Style Split Level | Other |
| Cooling Type | Central Air Conditioning |
| Exterior Finish | Stone, Stucco |
| Fireplace Fuel | Electric |
| Fireplace Present | Yes |
| Fireplace Total | 1 |
| Fireplace Type | Unknown |
| Flooring Type | Carpeted, Hardwood, Tile |
| Foundation Type | Insulated Concrete Forms |
| Half Bath Total | 1 |
| Heating Type | Forced Air, See Remarks |
| Roof Material | Tile |
| Roof Style | Unknown |
| Stories Total | 3 |
| Size Interior | 3435 Sqft |
| Type | Duplex |
| Utility Water | Municipal Water |
Parking
| Attached Garage | 2 |
Land
| Access Type | Easy Access |
| Acreage | No |
| Land Amenities | Golf Nearby, Recreation |
| Landscape Features | Landscaped |
| Sewer | Municipal Sewage System |
| Size Total Text | Under 1 Acre |
Rooms
| Level | Type | Length | Width | Dimensions |
|---|---|---|---|---|
| Second Level | Other | 8'8'' x 7'9'' | ||
| Second Level | 5pc Ensuite Bath | 15'4'' x 8'1'' | ||
| Second Level | Primary Bedroom | 14'11'' x 12'7'' | ||
| Basement | Family Room | 18'8'' x 15'3'' | ||
| Basement | Utility Room | 9'11'' x 6'2'' | ||
| Basement | Storage | 11'7'' x 3'8'' | ||
| Basement | 4pc Bathroom | 8'5'' x 6'11'' | ||
| Basement | Bedroom | 12' x 12'2'' | ||
| Basement | Bedroom | 11'2'' x 12'3'' | ||
| Basement | Recreation Room | 22'8'' x 18' | ||
| Main Level | Foyer | 5'3'' x 17'7'' | ||
| Main Level | 2pc Bathroom | 7'1'' x 2'11'' | ||
| Main Level | Laundry Room | 9'10'' x 8'8'' | ||
| Main Level | Den | 13'10'' x 12'6'' | ||
| Main Level | Kitchen | 18'6'' x 12'5'' | ||
| Main Level | Dining Room | 12'5'' x 8'2'' | ||
| Main Level | Living Room | 15'10'' x 15'11'' |
https://www.realtor.ca/real-estate/29045180/595-vineyard-way-n-unit-8-vernon-bella-vista


