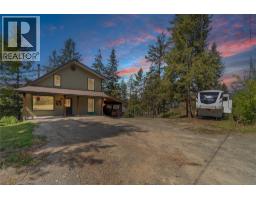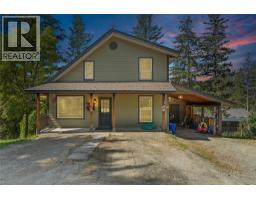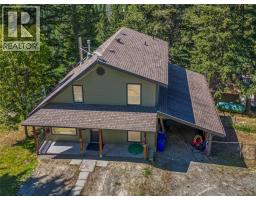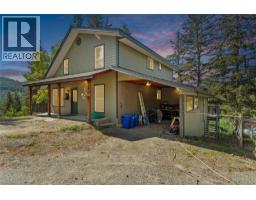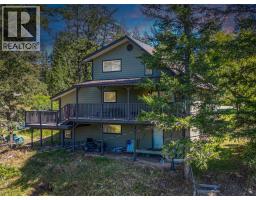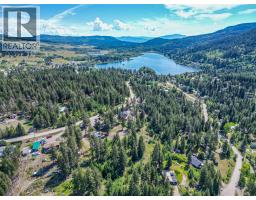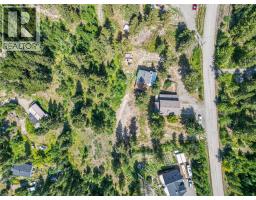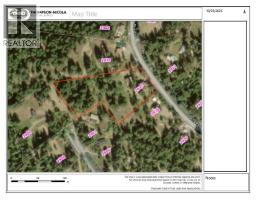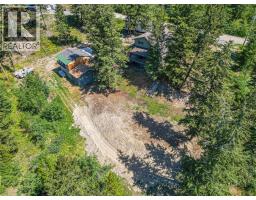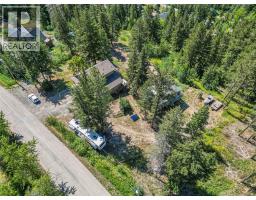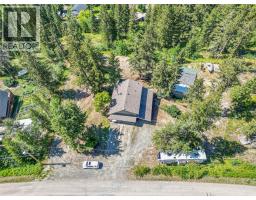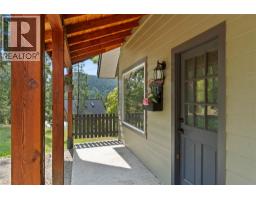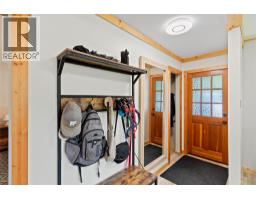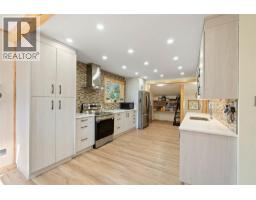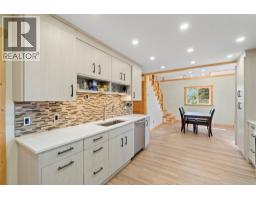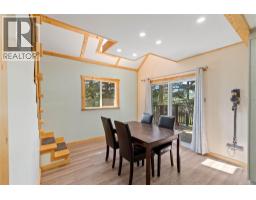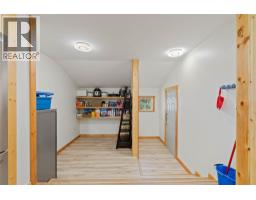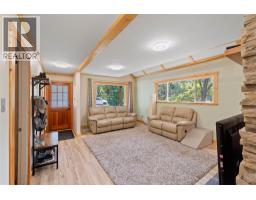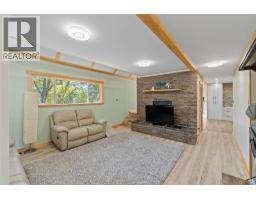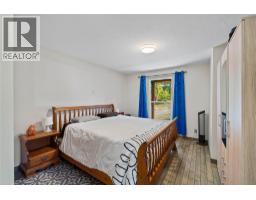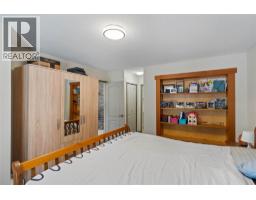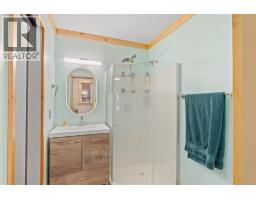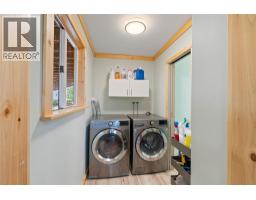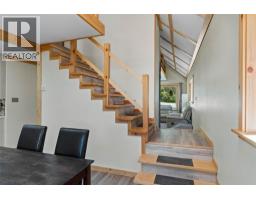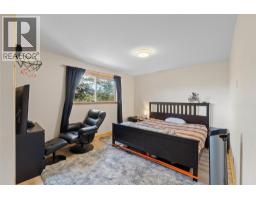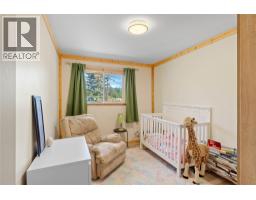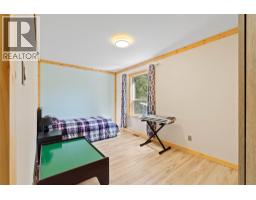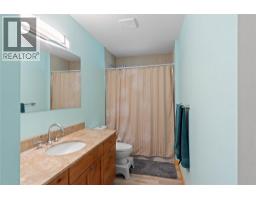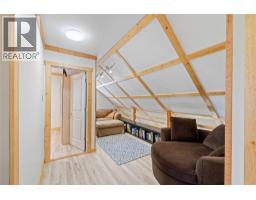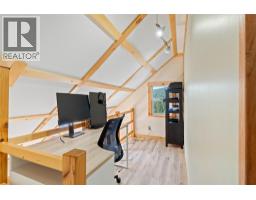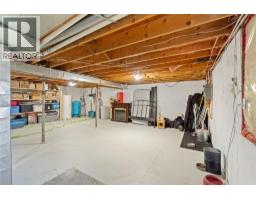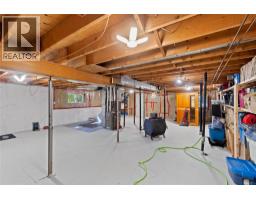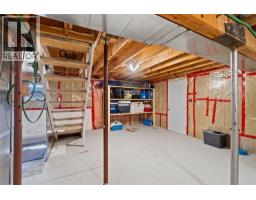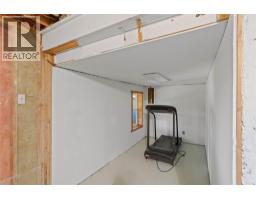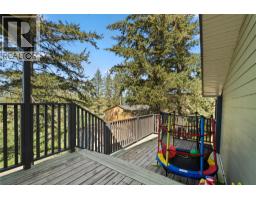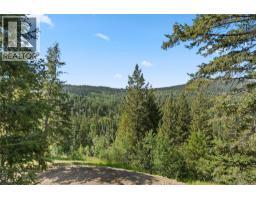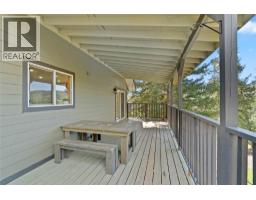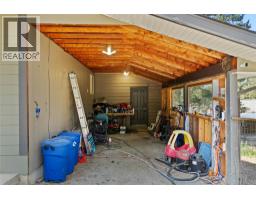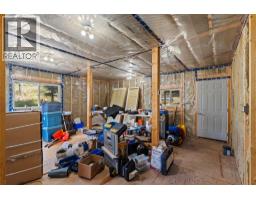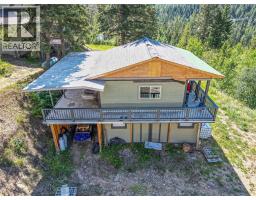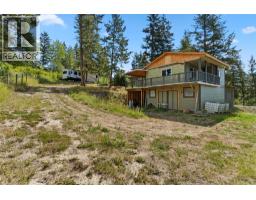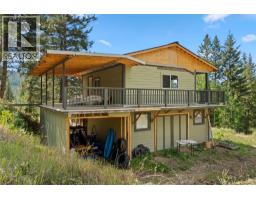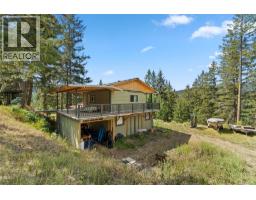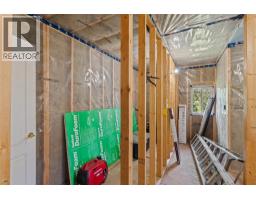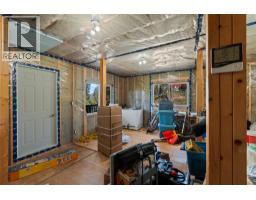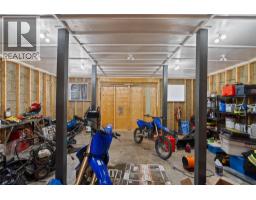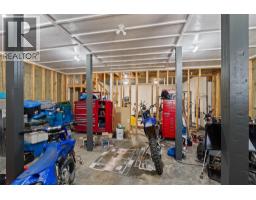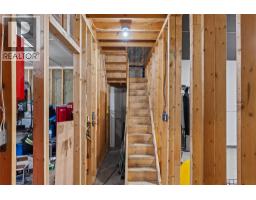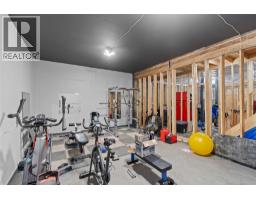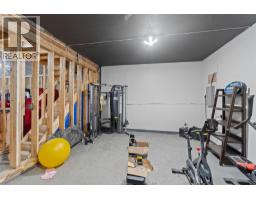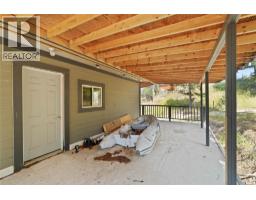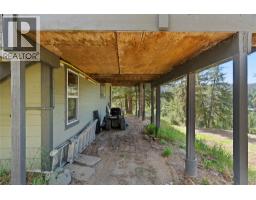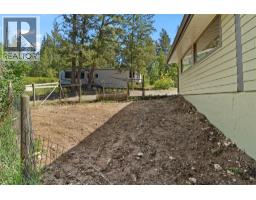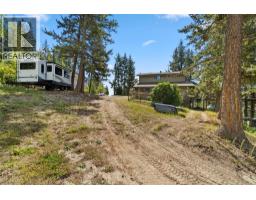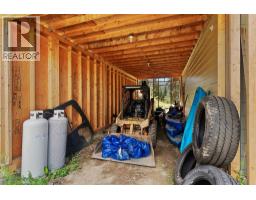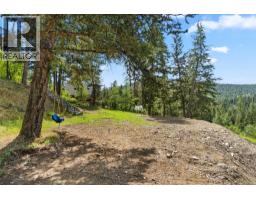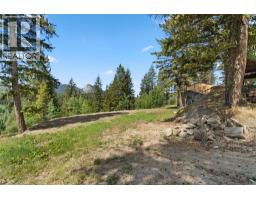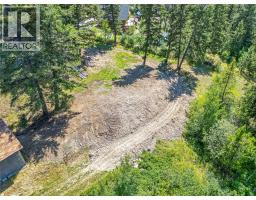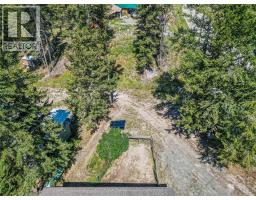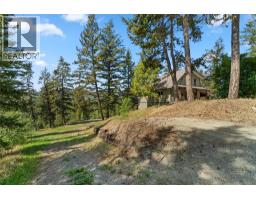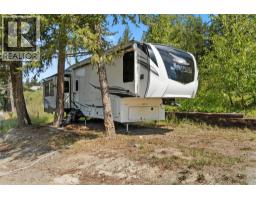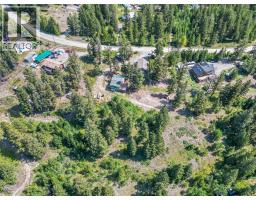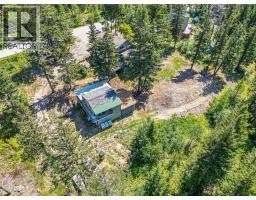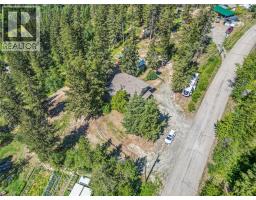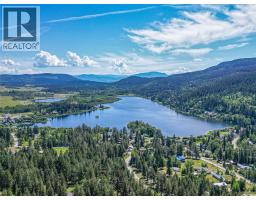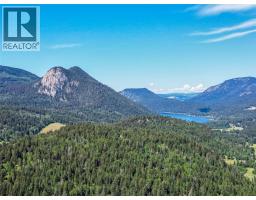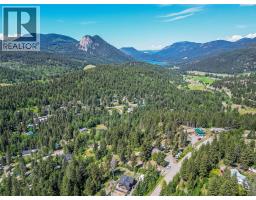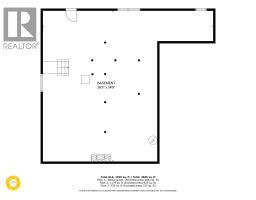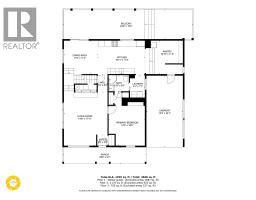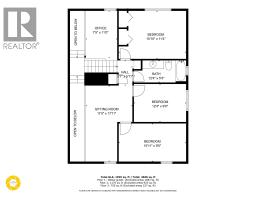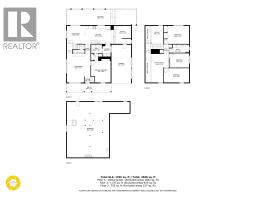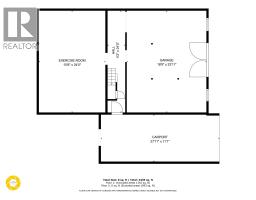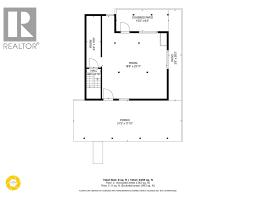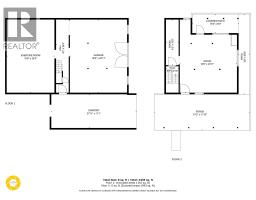2932 Piva Road, Kamloops, British Columbia V0E 3E1 (29045174)
2932 Piva Road Kamloops, British Columbia V0E 3E1
Interested?
Contact us for more information

Nate Goshorn
Personal Real Estate Corporation

800 Seymour Street
Kamloops, British Columbia V2C 2H5
(250) 374-1461
(250) 374-0752
$729,900
Charming 4-bed, 2-bath home on 2.9 acres in peaceful Pinantan, just 20 minutes to Kamloops. Enjoy an updated kitchen with stainless steel appliances, mixed hardwood and laminate flooring, rich wood trim, and a cozy stone gas fireplace. The home features vinyl double-pane windows, a high-efficiency electric/propane furnace, and a newly added water softener and filtration system (2022). The spacious layout includes an unfinished basement with separate entry—ready for your ideas. Outside, find a large deck, covered patio, dog run, single-car carport, and a detached 2-storey shop for added versatility. (id:26472)
Property Details
| MLS® Number | 10367067 |
| Property Type | Single Family |
| Neigbourhood | Pinantan |
| Amenities Near By | Recreation |
| Community Features | Rural Setting |
| Features | Private Setting, Treed, Sloping, Balcony |
| Parking Space Total | 1 |
| View Type | Mountain View |
Building
| Bathroom Total | 2 |
| Bedrooms Total | 4 |
| Architectural Style | Split Level Entry |
| Basement Type | Full |
| Constructed Date | 1981 |
| Construction Style Attachment | Detached |
| Construction Style Split Level | Other |
| Cooling Type | Central Air Conditioning |
| Exterior Finish | Wood Siding |
| Fireplace Fuel | Propane |
| Fireplace Present | Yes |
| Fireplace Total | 1 |
| Fireplace Type | Unknown |
| Flooring Type | Mixed Flooring |
| Heating Type | Forced Air, See Remarks |
| Roof Material | Asphalt Shingle |
| Roof Style | Unknown |
| Stories Total | 3 |
| Size Interior | 2938 Sqft |
| Type | House |
| Utility Water | Well |
Parking
| See Remarks | |
| Additional Parking | |
| R V |
Land
| Acreage | Yes |
| Land Amenities | Recreation |
| Landscape Features | Landscaped, Sloping, Wooded Area |
| Size Irregular | 2.9 |
| Size Total | 2.9 Ac|1 - 5 Acres |
| Size Total Text | 2.9 Ac|1 - 5 Acres |
Rooms
| Level | Type | Length | Width | Dimensions |
|---|---|---|---|---|
| Second Level | Office | 4'5'' x 11'4'' | ||
| Second Level | Bedroom | 12'6'' x 8'11'' | ||
| Second Level | Bedroom | 16'0'' x 11'1'' | ||
| Second Level | Other | 10'1'' x 18'3'' | ||
| Second Level | Bedroom | 16'0'' x 9'2'' | ||
| Second Level | 4pc Bathroom | Measurements not available | ||
| Basement | Other | 26'9'' x 34'10'' | ||
| Basement | Storage | 12'9'' x 6'8'' | ||
| Main Level | Utility Room | 10'11'' x 12'5'' | ||
| Main Level | Laundry Room | 4'11'' x 7'9'' | ||
| Main Level | Primary Bedroom | 12'4'' x 17'10'' | ||
| Main Level | Living Room | 14'10'' x 24'5'' | ||
| Main Level | Dining Room | 11'3'' x 11'1'' | ||
| Main Level | Kitchen | 16'3'' x 11'1'' | ||
| Main Level | 3pc Bathroom | Measurements not available |
https://www.realtor.ca/real-estate/29045174/2932-piva-road-kamloops-pinantan


