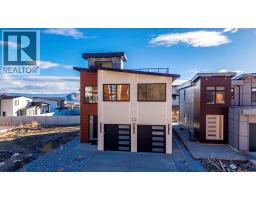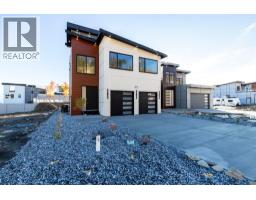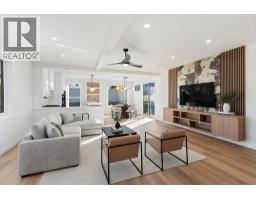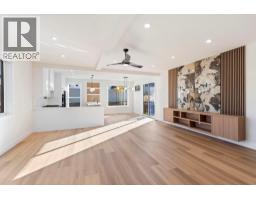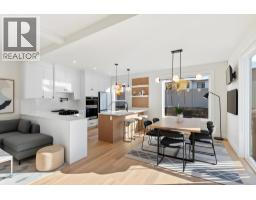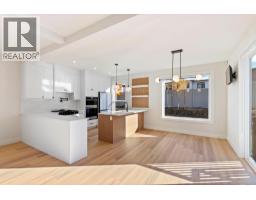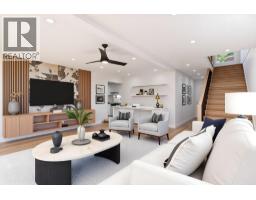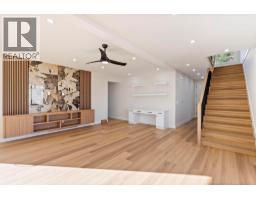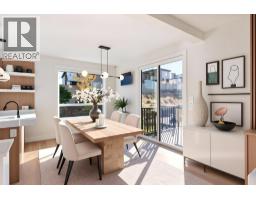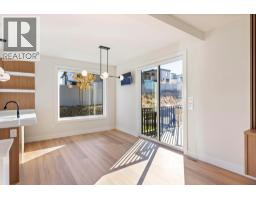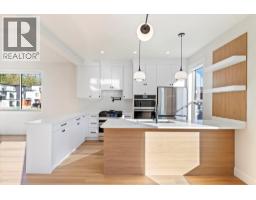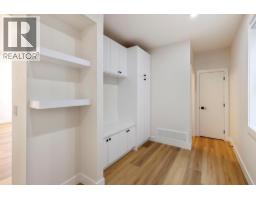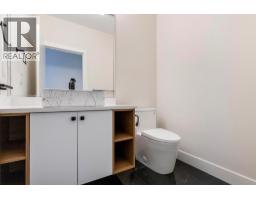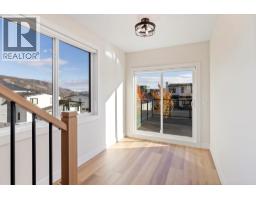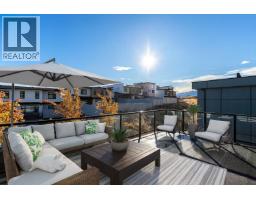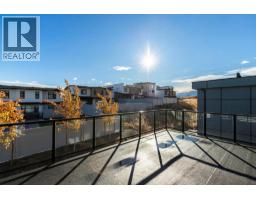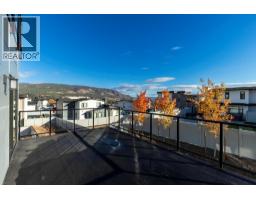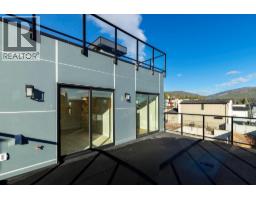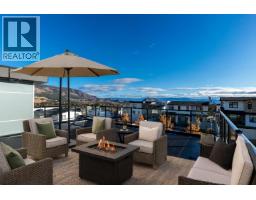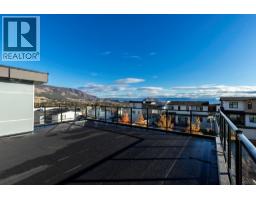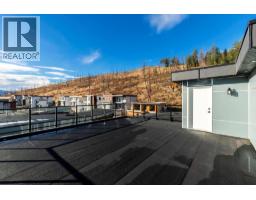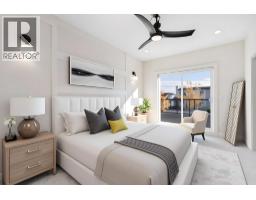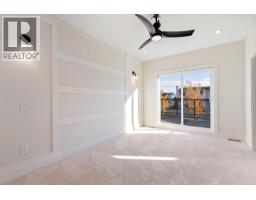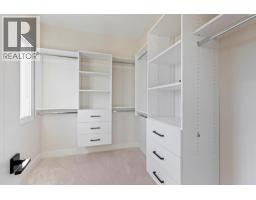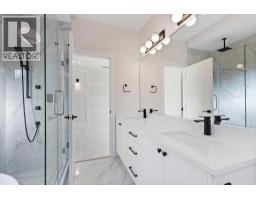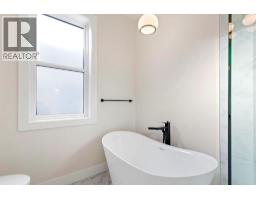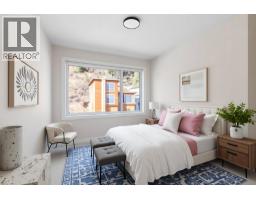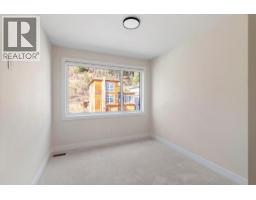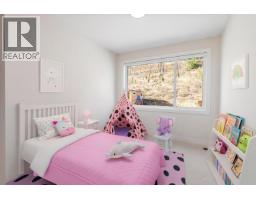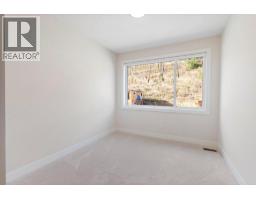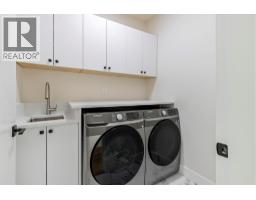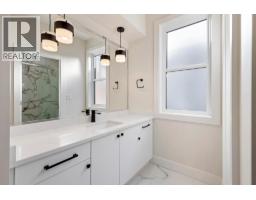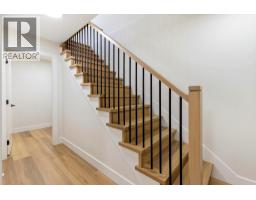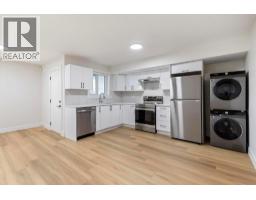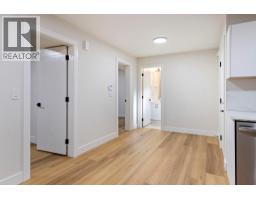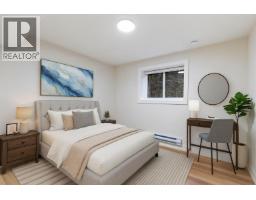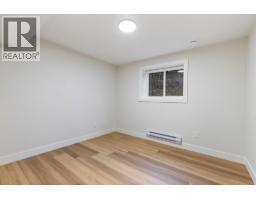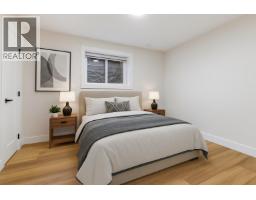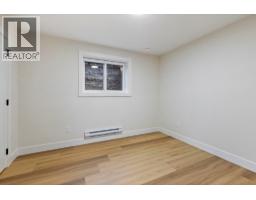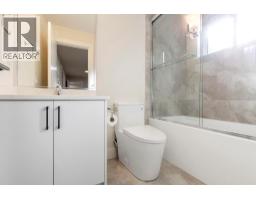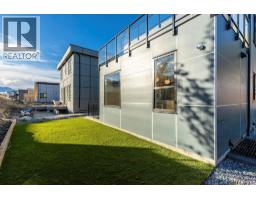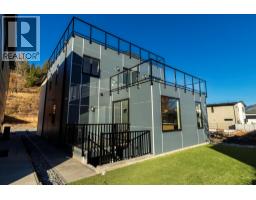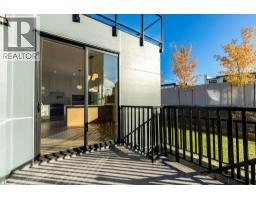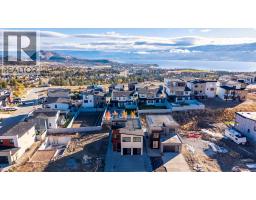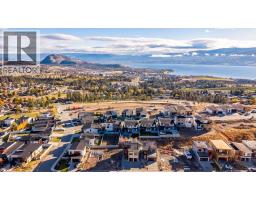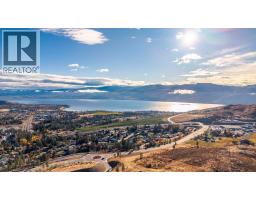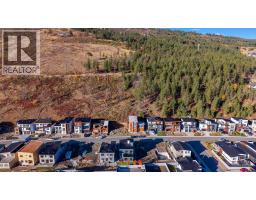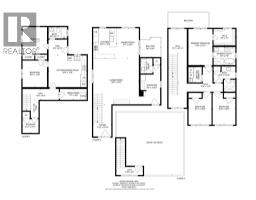3741 Astoria Drive, West Kelowna, British Columbia V4T 0B1 (29047922)
3741 Astoria Drive West Kelowna, British Columbia V4T 0B1
Interested?
Contact us for more information

Ho Nguyen
Personal Real Estate Corporation
welcomehomekelowna.com/

#1 - 1890 Cooper Road
Kelowna, British Columbia V1Y 8B7
(250) 860-1100
(250) 860-0595
royallepagekelowna.com/
$1,250,000
Welcome to The Trails — a stunning new build in one of West Kelowna’s most desirable communities! This 3,248 sq ft, 5-bedroom, 4-bathroom contemporary home stands out with its 2-bedroom legal suite and rooftop patio, offering both lifestyle and long-term value. The main floor features an open-concept layout with wide-plank hardwood floors, quartz countertops, and a feature accent wall that adds warmth and modern character. The kitchen includes stainless steel appliances and bold black hardware and fixtures. A large mudroom connects to the double garage, providing everyday convenience, while a powder room completes the level. Upstairs, the primary suite delivers a luxurious retreat with deck access, a custom feature wall, walk-in closet, and spa-inspired ensuite with dual sinks, glass shower, and freestanding tub. Two additional bedrooms, a full bath, and a laundry room with sink complete the upper floor. The bright legal 2-bedroom suite below offers its own laundry, full kitchen, and private entrance — ideal for extended family or rental income. Enjoy three outdoor decks, including a rooftop patio with gorgeous mountain and valley views — perfect for entertaining or relaxing. The synthetic turf backyard provides low-maintenance living that’s also great for kids and pets. . Additional highlights include Step Code 3 energy efficiency, ample parking and storage, hot water on demand, alarm system, EV-ready double garage, and full blinds package! GST applicable. (id:26472)
Property Details
| MLS® Number | 10366977 |
| Property Type | Single Family |
| Neigbourhood | Glenrosa |
| Parking Space Total | 5 |
Building
| Bathroom Total | 4 |
| Bedrooms Total | 5 |
| Architectural Style | Contemporary |
| Basement Type | Full |
| Constructed Date | 2025 |
| Construction Style Attachment | Detached |
| Cooling Type | Central Air Conditioning |
| Half Bath Total | 1 |
| Heating Type | Forced Air |
| Stories Total | 3 |
| Size Interior | 3248 Sqft |
| Type | House |
| Utility Water | Municipal Water |
Parking
| Attached Garage | 2 |
Land
| Acreage | No |
| Sewer | Municipal Sewage System |
| Size Irregular | 0.08 |
| Size Total | 0.08 Ac|under 1 Acre |
| Size Total Text | 0.08 Ac|under 1 Acre |
| Zoning Type | Unknown |
Rooms
| Level | Type | Length | Width | Dimensions |
|---|---|---|---|---|
| Second Level | Laundry Room | 5'9'' x 6'8'' | ||
| Second Level | Full Bathroom | 9'5'' x 10'10'' | ||
| Second Level | Bedroom | 9'10'' x 13'8'' | ||
| Second Level | Bedroom | 9'11'' x 13'8'' | ||
| Second Level | 5pc Ensuite Bath | 9'5'' x 7'1'' | ||
| Second Level | Primary Bedroom | 10'5'' x 15'7'' | ||
| Basement | Storage | 6'11'' x 5'11'' | ||
| Main Level | Partial Bathroom | 5'2'' x 6'6'' | ||
| Main Level | Mud Room | 8'6'' x 12'10'' | ||
| Main Level | Dining Room | 9'7'' x 13'0'' | ||
| Main Level | Living Room | 19'9'' x 19'9'' | ||
| Main Level | Kitchen | 10'2'' x 13'0'' |
https://www.realtor.ca/real-estate/29047922/3741-astoria-drive-west-kelowna-glenrosa


