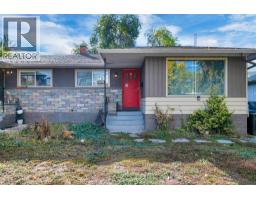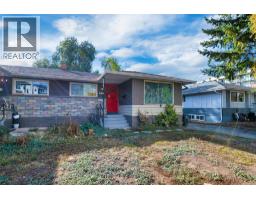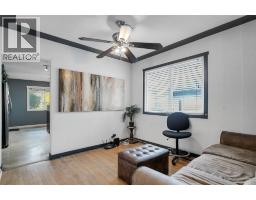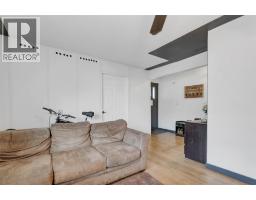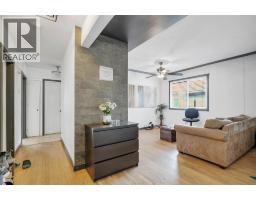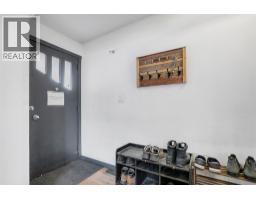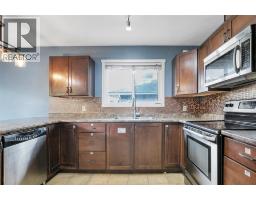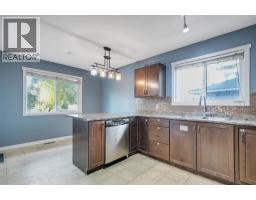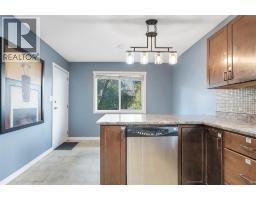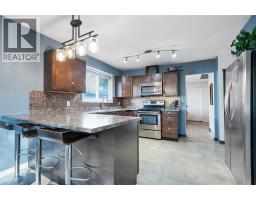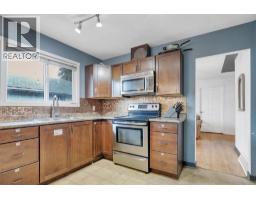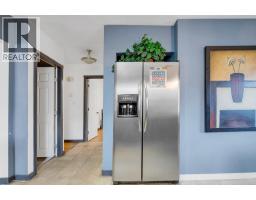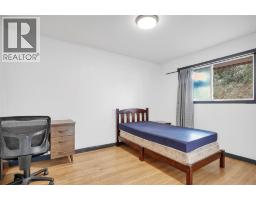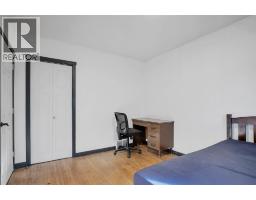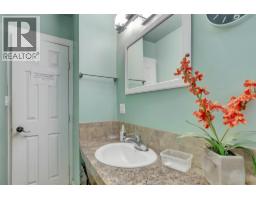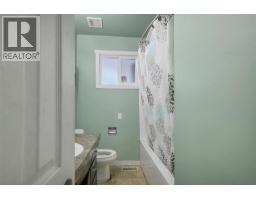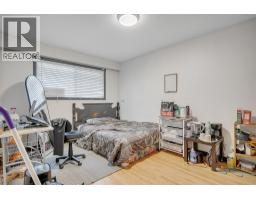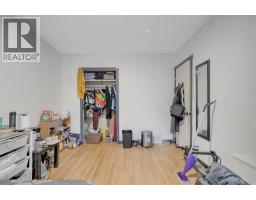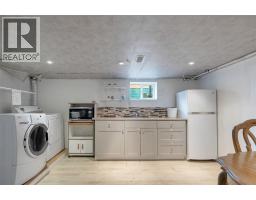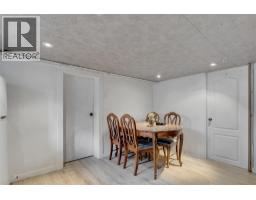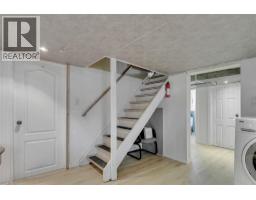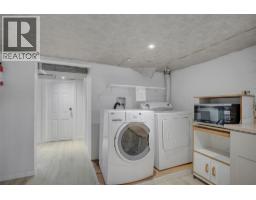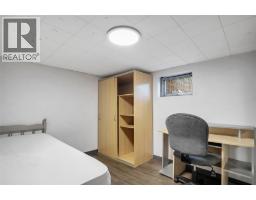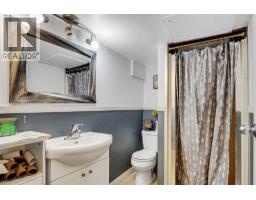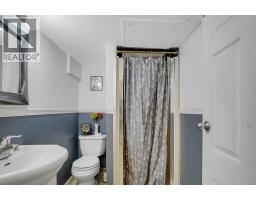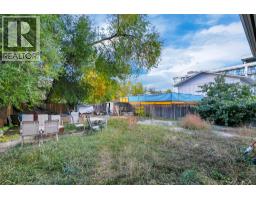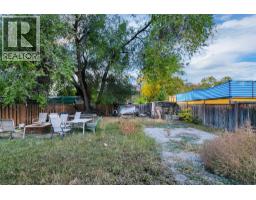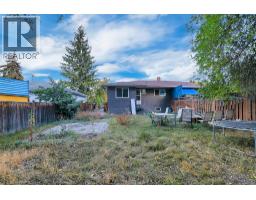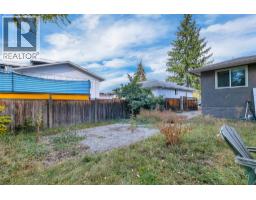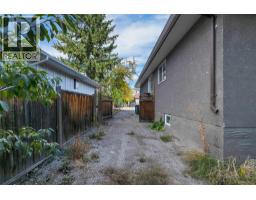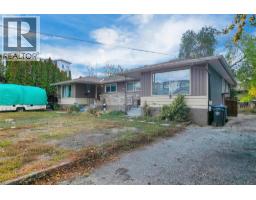1331 Belaire Avenue, Kelowna, British Columbia V1Y 6B8 (29048354)
1331 Belaire Avenue Kelowna, British Columbia V1Y 6B8
Interested?
Contact us for more information
Marc Worley

1631 Dickson Ave, Suite 1100
Kelowna, British Columbia V1Y 0B5
(833) 817-6506
www.exprealty.ca/
$599,900
A great opportunity with this centrally located half duplex in up-and-coming Capri area. This property offers endless possibilities. Ideal as an investment property, holding property, flip project, or starter home. Zoned mixed-use UC2 zoning (up to 12 stories), this lot has exceptional future development potential for investors or builders looking to maximize value. The home itself is bright and functional, featuring a practical layout, spacious living areas, and private outdoor space. Currently rented for $4500 per month. Bring your ideas (id:26472)
Property Details
| MLS® Number | 10367004 |
| Property Type | Single Family |
| Neigbourhood | Springfield/Spall |
| Parking Space Total | 2 |
| View Type | Mountain View, View (panoramic) |
Building
| Bathroom Total | 3 |
| Bedrooms Total | 4 |
| Architectural Style | Ranch |
| Basement Type | Full |
| Constructed Date | 1962 |
| Exterior Finish | Stone, Vinyl Siding, Wood Siding |
| Fire Protection | Smoke Detector Only |
| Flooring Type | Hardwood, Laminate, Vinyl |
| Half Bath Total | 1 |
| Heating Type | Forced Air, See Remarks |
| Roof Material | Asphalt Shingle |
| Roof Style | Unknown |
| Stories Total | 1 |
| Size Interior | 1884 Sqft |
| Type | Duplex |
| Utility Water | Municipal Water |
Parking
| Other |
Land
| Acreage | No |
| Fence Type | Fence |
| Sewer | Municipal Sewage System |
| Size Irregular | 0.11 |
| Size Total | 0.11 Ac|under 1 Acre |
| Size Total Text | 0.11 Ac|under 1 Acre |
Rooms
| Level | Type | Length | Width | Dimensions |
|---|---|---|---|---|
| Basement | Other | 10'4'' x 9'6'' | ||
| Basement | Other | 7'0'' x 4'8'' | ||
| Basement | Bedroom | 13'2'' x 11'1'' | ||
| Basement | Family Room | 14'0'' x 12'3'' | ||
| Basement | Bedroom | 11'4'' x 10'6'' | ||
| Main Level | Partial Bathroom | Measurements not available | ||
| Main Level | Full Bathroom | Measurements not available | ||
| Main Level | Full Bathroom | 8'6'' x 3'1'' | ||
| Main Level | Bedroom | 14'0'' x 10'0'' | ||
| Main Level | Primary Bedroom | 12'6'' x 12'0'' | ||
| Main Level | Kitchen | 16'9'' x 10'0'' | ||
| Main Level | Dining Room | 11'2'' x 8'7'' | ||
| Main Level | Living Room | 15'0'' x 12'1'' |
https://www.realtor.ca/real-estate/29048354/1331-belaire-avenue-kelowna-springfieldspall


