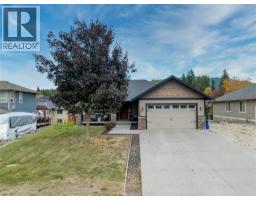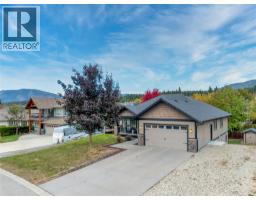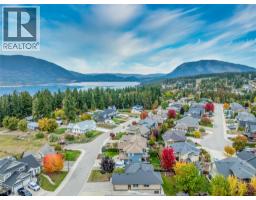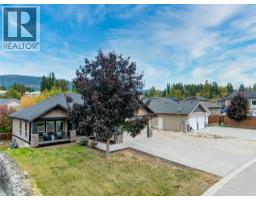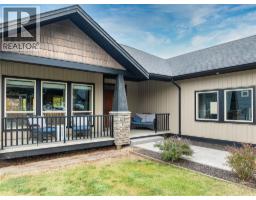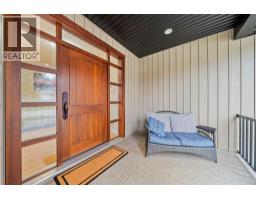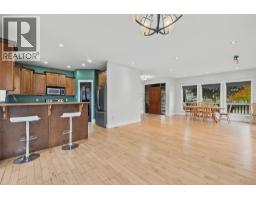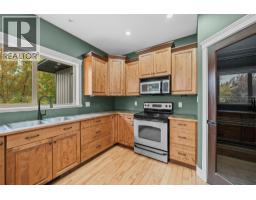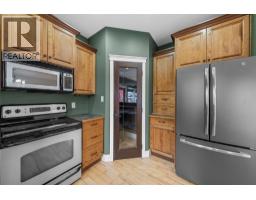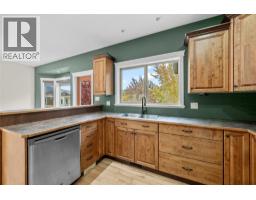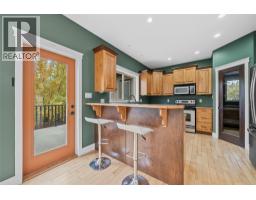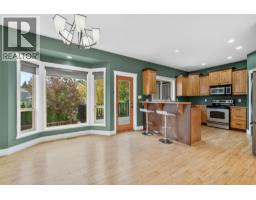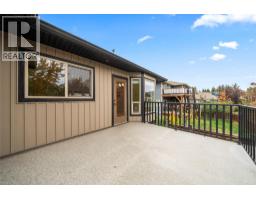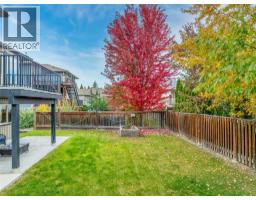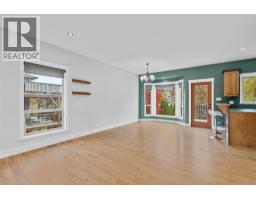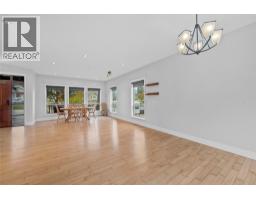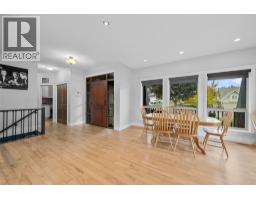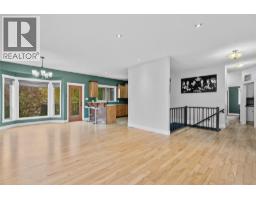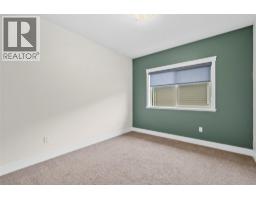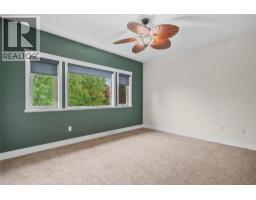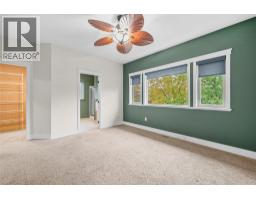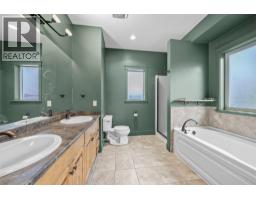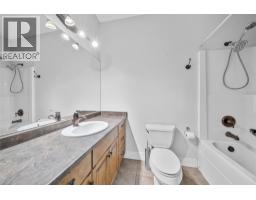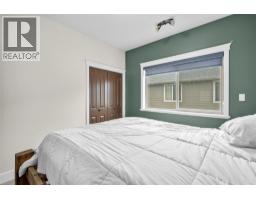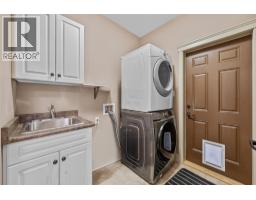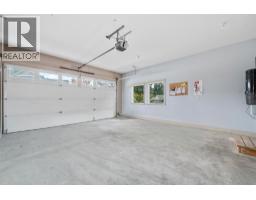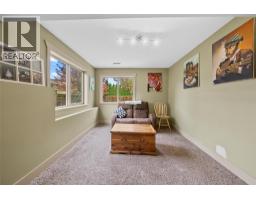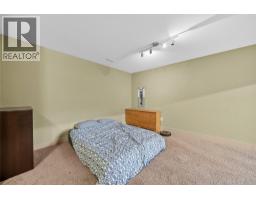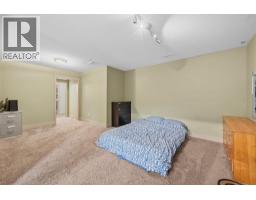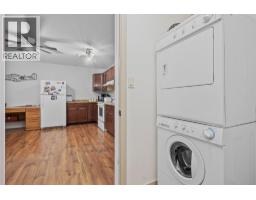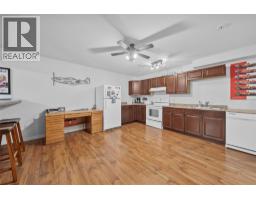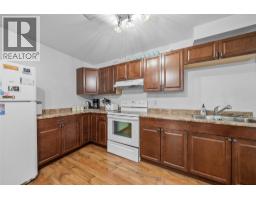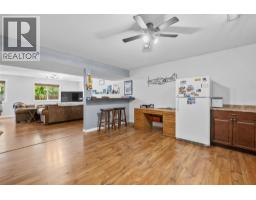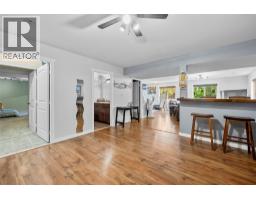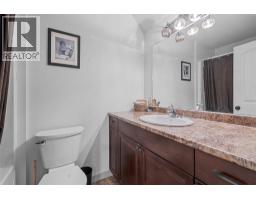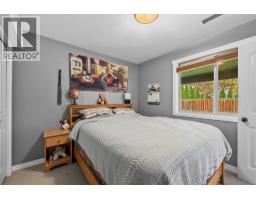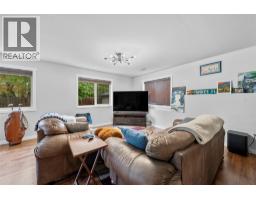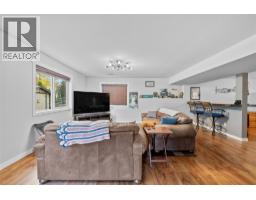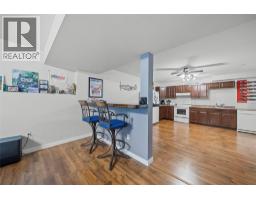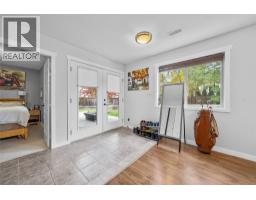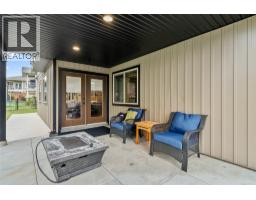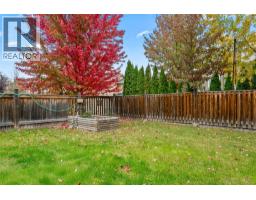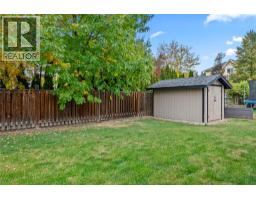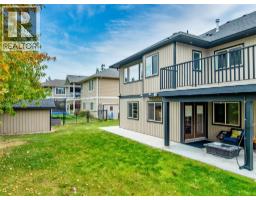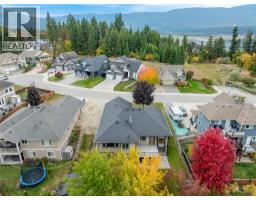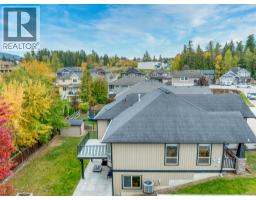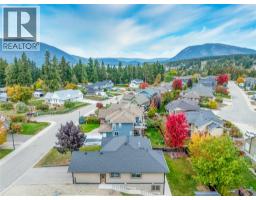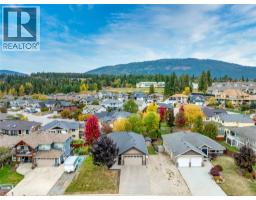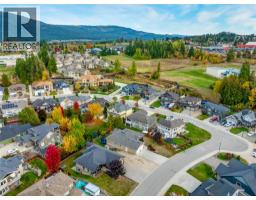1660 22 Street Ne, Salmon Arm, British Columbia V1E 0A8 (29049428)
1660 22 Street Ne Salmon Arm, British Columbia V1E 0A8
Interested?
Contact us for more information
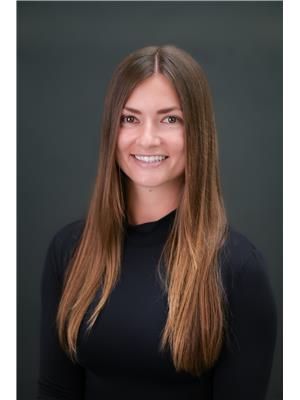
Rachel Stone
Personal Real Estate Corporation

104 - 3477 Lakeshore Rd
Kelowna, British Columbia V1W 3S9
(250) 469-9547
(250) 380-3939
www.sothebysrealty.ca/
$895,000
Beautiful family home in Salmon Arm offering a desirable location and main floor living, ready for you to move-in! This property features a prime location in Northeast Salmon Arm, only a short walk to Salmon Arm Secondary School and Bastion Elementary School. The property is also located close to local amenities such as restaurants, grocery stores, hiking trails, and only a five minute drive to downtown. With income potential from the non-conforming suite, this property has everything you need. The main floor offers a primary bedroom with a walk-in closet and five piece ensuite, kitchen with a pantry, dining area stepping out onto the balcony, living area, two guest bedrooms, and a mudroom off the double garage with laundry. The basement features a non-conforming suite for income potential, with a bedroom, kitchen, living area, four piece bathroom, laundry, and the option to add the studio style bedroom with living area to the suite or to close it off for your own use. The basement can easily be converted back into additional space for you and your family if desired. Outside, this property is fully landscaped to be fairly low maintenance with a lawn in the front and back, storage shed, and plenty of parking. Whether you are looking for the ideal family home, a retiree looking for main-floor living with a low maintenance yard, or a young professional looking for your first home, this property has something special to offer. (id:26472)
Property Details
| MLS® Number | 10366573 |
| Property Type | Single Family |
| Neigbourhood | NE Salmon Arm |
| Amenities Near By | Schools, Shopping |
| Community Features | Family Oriented |
| Features | Balcony |
| Parking Space Total | 2 |
Building
| Bathroom Total | 3 |
| Bedrooms Total | 5 |
| Appliances | Refrigerator, Dishwasher, Dryer, Microwave, Oven, Washer |
| Architectural Style | Ranch |
| Constructed Date | 2007 |
| Construction Style Attachment | Detached |
| Cooling Type | Central Air Conditioning |
| Exterior Finish | Vinyl Siding |
| Flooring Type | Carpeted, Wood, Tile |
| Heating Type | Forced Air |
| Roof Material | Asphalt Shingle |
| Roof Style | Unknown |
| Stories Total | 2 |
| Size Interior | 2932 Sqft |
| Type | House |
| Utility Water | Municipal Water |
Parking
| Attached Garage | 2 |
Land
| Access Type | Easy Access |
| Acreage | No |
| Land Amenities | Schools, Shopping |
| Landscape Features | Landscaped |
| Sewer | Municipal Sewage System |
| Size Irregular | 0.18 |
| Size Total | 0.18 Ac|under 1 Acre |
| Size Total Text | 0.18 Ac|under 1 Acre |
| Zoning Type | Residential |
Rooms
| Level | Type | Length | Width | Dimensions |
|---|---|---|---|---|
| Basement | Utility Room | 7'4'' x 6'1'' | ||
| Basement | Family Room | 10'3'' x 15'6'' | ||
| Basement | Bedroom | 19'11'' x 13'1'' | ||
| Main Level | Laundry Room | 6'3'' x 7'1'' | ||
| Main Level | 4pc Bathroom | 5' x 8'4'' | ||
| Main Level | Bedroom | 11'10'' x 10'4'' | ||
| Main Level | Bedroom | 11'10'' x 10'3'' | ||
| Main Level | 5pc Ensuite Bath | 8'8'' x 10'1'' | ||
| Main Level | Primary Bedroom | 15'5'' x 15'1'' | ||
| Main Level | Pantry | 3'10'' x 3'8'' | ||
| Main Level | Foyer | 9'5'' x 9'5'' | ||
| Main Level | Kitchen | 11'10'' x 12'2'' | ||
| Main Level | Dining Room | 14'5'' x 8'7'' | ||
| Main Level | Living Room | 14'5'' x 21'8'' |
https://www.realtor.ca/real-estate/29049428/1660-22-street-ne-salmon-arm-ne-salmon-arm


