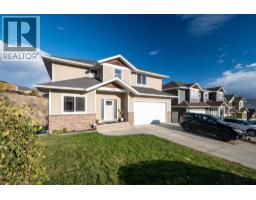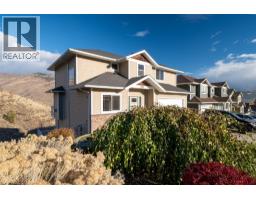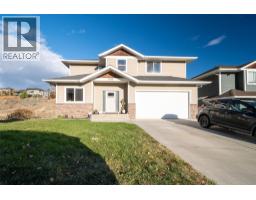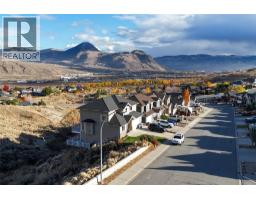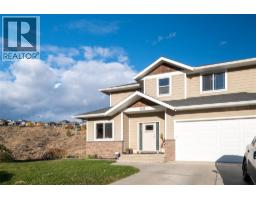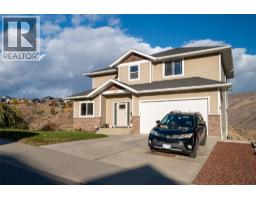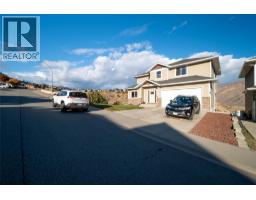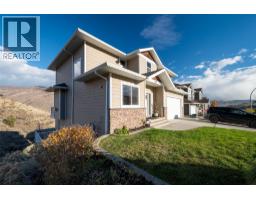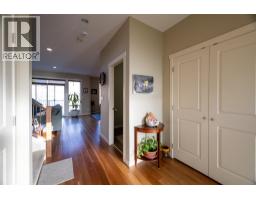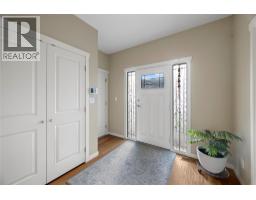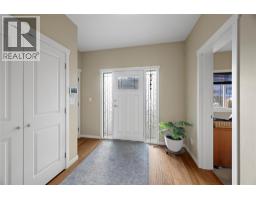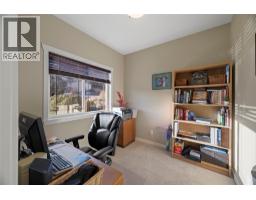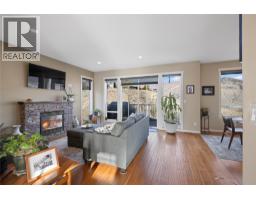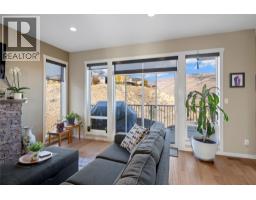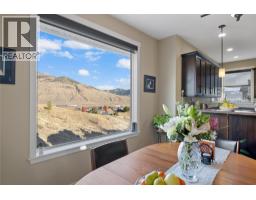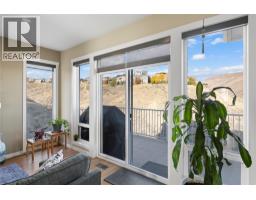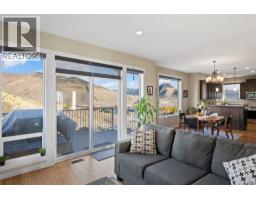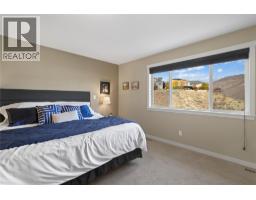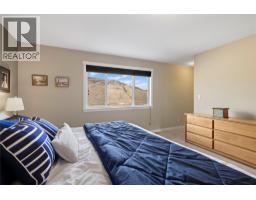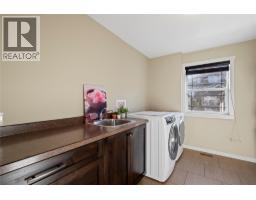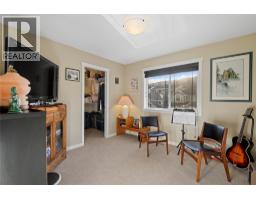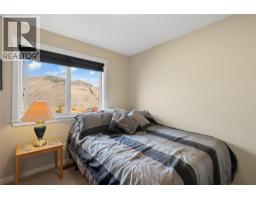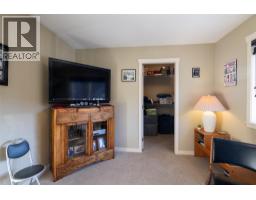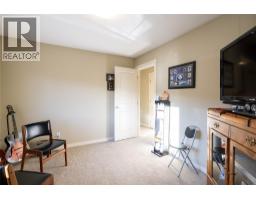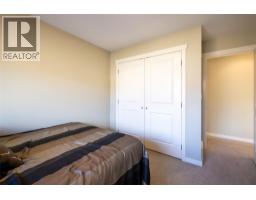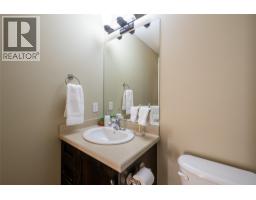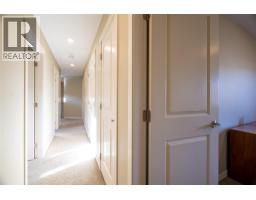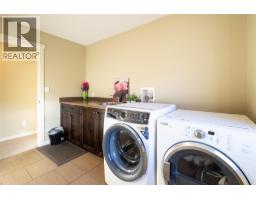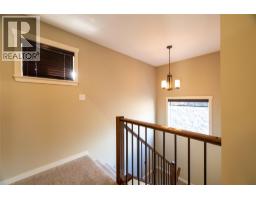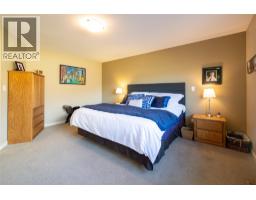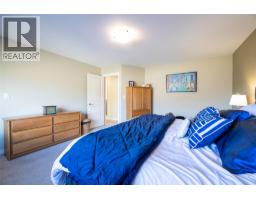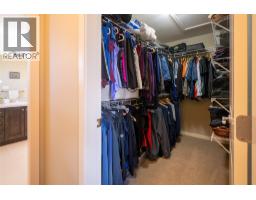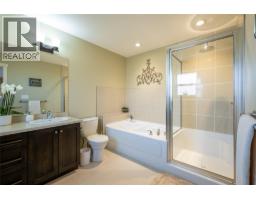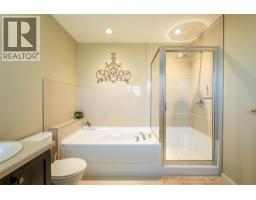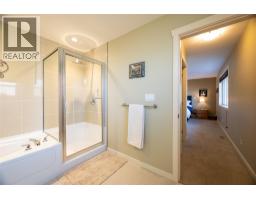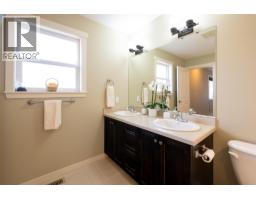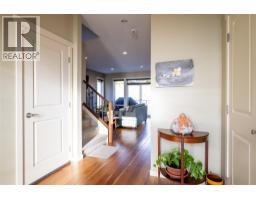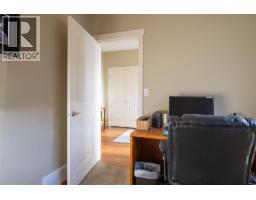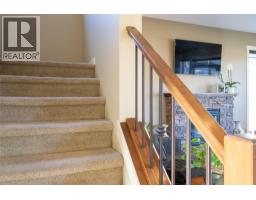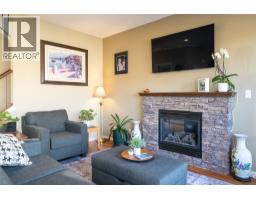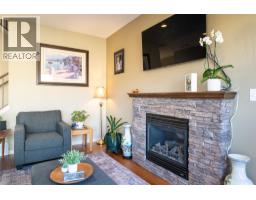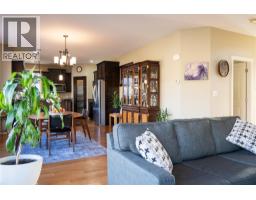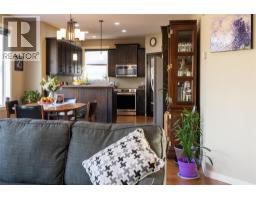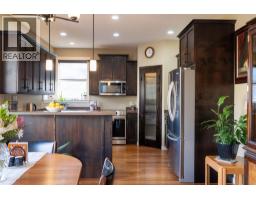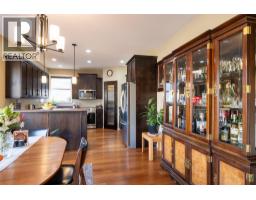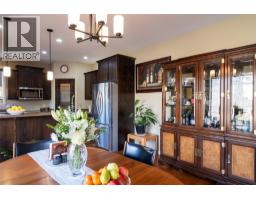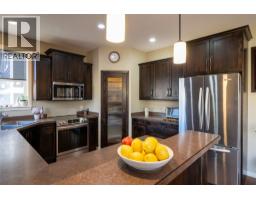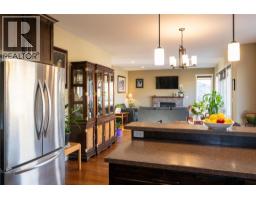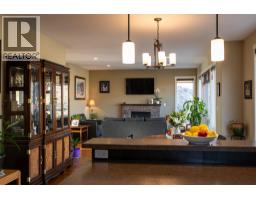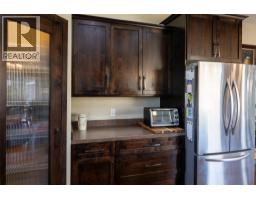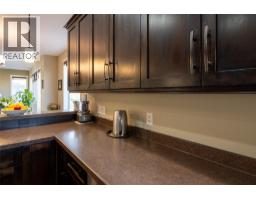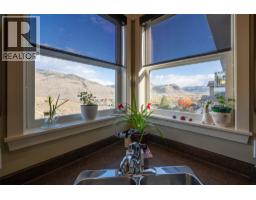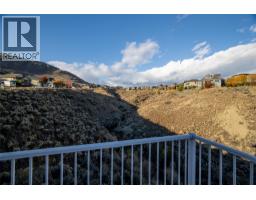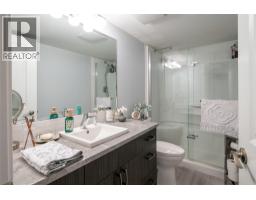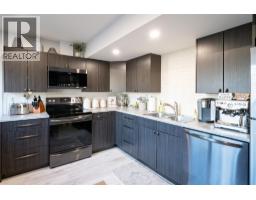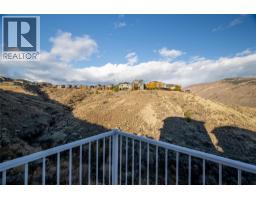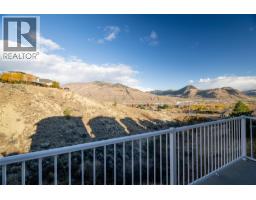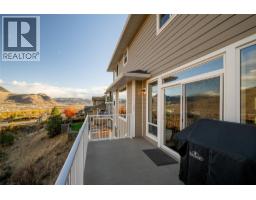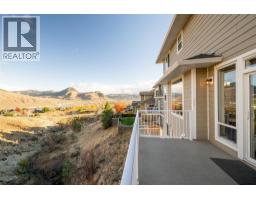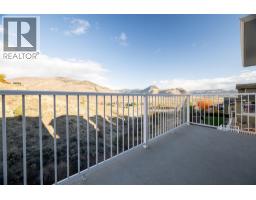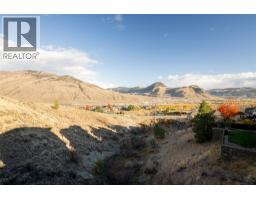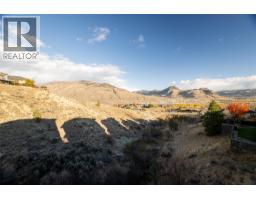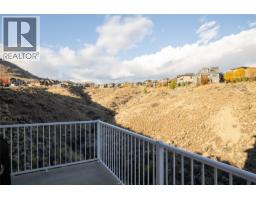2038 Stagecoach Drive, Kamloops, British Columbia V2B 0A7 (29049710)
2038 Stagecoach Drive Kamloops, British Columbia V2B 0A7
Interested?
Contact us for more information

Kevin Wood
https://kevinwood.ca/
https://www.facebook.com/KevinWoodKamloops
https://www.linkedin.com/in/kevinwoodrealestate/
https://twitter.com/Kevin_Wood_
https://www.instagram.com/kevin_wood/
864d 8th Street
Kamloops, British Columbia V2B 2X3
(604) 492-5000
(604) 608-3888
www.stonehausrealty.ca/
$898,900
Welcome to 2038 Stagecoach Drive, a beautifully finished 4-bedroom, 4-bathroom home offering over 2,700 sq. ft. of beautiful living space in one of the most sought-after neighbourhoods, Batchelor Heights This bright and spacious home features an open-concept main floor with large windows that fill the space with natural light. The kitchen is a true showpiece — with sleek cabinetry, stainless steel appliances, perfect for family gatherings or entertaining guests. Step out onto the deck and take in the beautiful hillside views, ideal for relaxing evenings or summer BBQs. Upstairs, the primary suite offers a private retreat with a walk-in closet and spa-inspired ensuite. Two additional bedrooms and a full bathroom complete the upper level, making it perfect for families. Downstairs, you’ll find a high-end, self-contained suite with modern finishings, a full kitchen, in-suite laundry, and separate entry — perfect for extended family or generating rental income. Located close to excellent schools, shopping, parks, and walking trails, this home combines modern comfort with everyday convenience. Don’t miss your chance to own a stylish, move-in-ready home with income potential in one of Kamloops’ most desirable areas. (id:26472)
Property Details
| MLS® Number | 10366914 |
| Property Type | Single Family |
| Neigbourhood | Batchelor Heights |
| Parking Space Total | 2 |
Building
| Bathroom Total | 4 |
| Bedrooms Total | 4 |
| Basement Type | Remodeled Basement |
| Constructed Date | 2010 |
| Construction Style Attachment | Detached |
| Cooling Type | Central Air Conditioning |
| Half Bath Total | 1 |
| Heating Type | Forced Air |
| Stories Total | 3 |
| Size Interior | 2702 Sqft |
| Type | House |
| Utility Water | Municipal Water |
Parking
| Attached Garage | 2 |
Land
| Acreage | No |
| Sewer | Municipal Sewage System |
| Size Irregular | 0.11 |
| Size Total | 0.11 Ac|under 1 Acre |
| Size Total Text | 0.11 Ac|under 1 Acre |
Rooms
| Level | Type | Length | Width | Dimensions |
|---|---|---|---|---|
| Second Level | Bedroom | 12'7'' x 10' | ||
| Second Level | 3pc Bathroom | Measurements not available | ||
| Second Level | Bedroom | 10'10'' x 10'5'' | ||
| Second Level | Laundry Room | 10'10'' x 8'10'' | ||
| Second Level | Full Ensuite Bathroom | 10'6'' x 8'4'' | ||
| Second Level | Primary Bedroom | 15'8'' x 14'2'' | ||
| Basement | Bedroom | 12'2'' x 11'9'' | ||
| Basement | 3pc Bathroom | Measurements not available | ||
| Basement | Kitchen | 12'6'' x 11'10'' | ||
| Basement | Living Room | 15'7'' x 13'8'' | ||
| Main Level | Kitchen | 12'1'' x 11'10'' | ||
| Main Level | Dining Room | 13'8'' x 11'11'' | ||
| Main Level | Living Room | 16'2'' x 15'4'' | ||
| Main Level | 2pc Bathroom | Measurements not available | ||
| Main Level | Den | 8'8'' x 8'5'' |
https://www.realtor.ca/real-estate/29049710/2038-stagecoach-drive-kamloops-batchelor-heights


