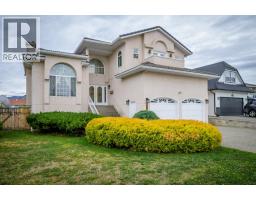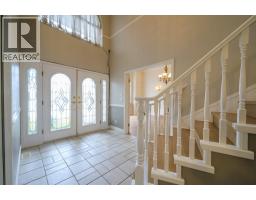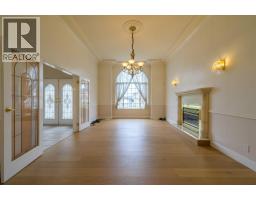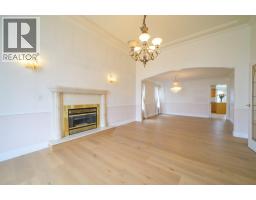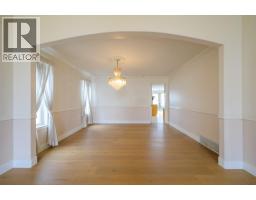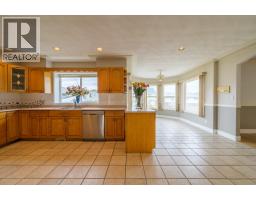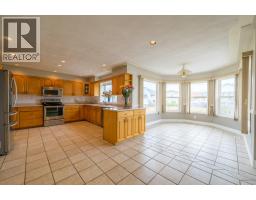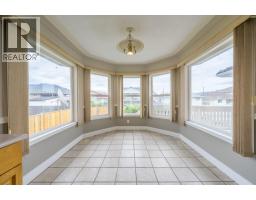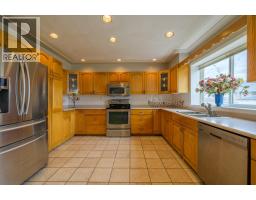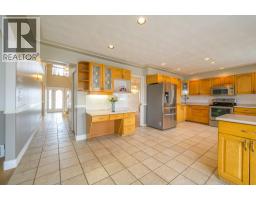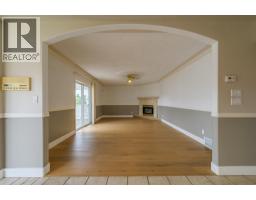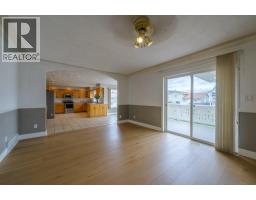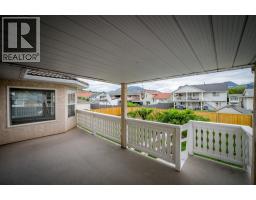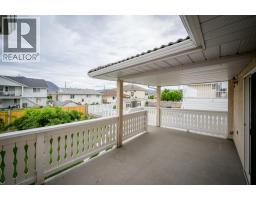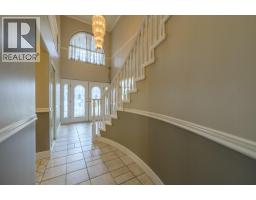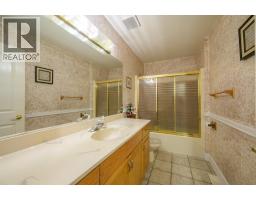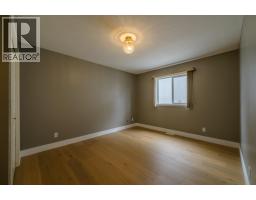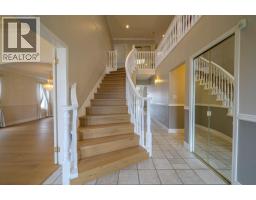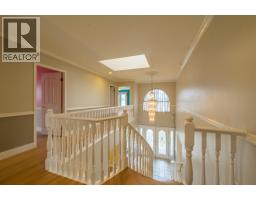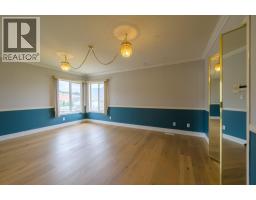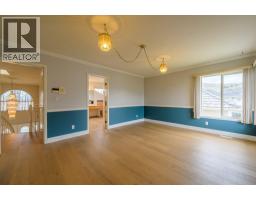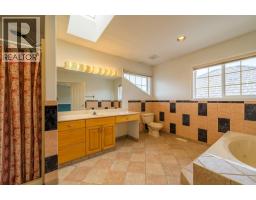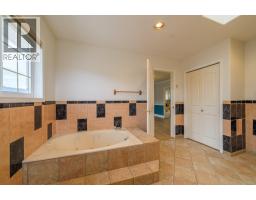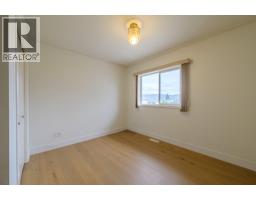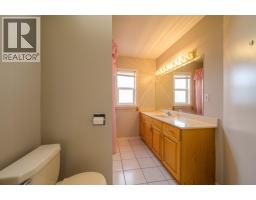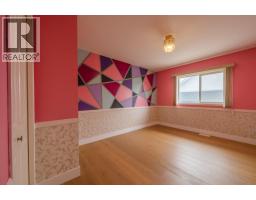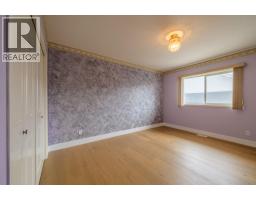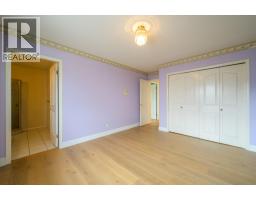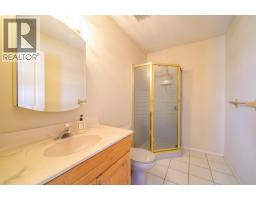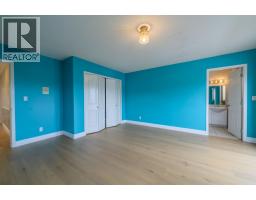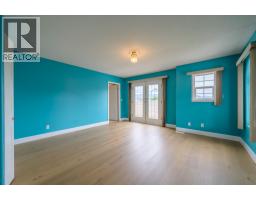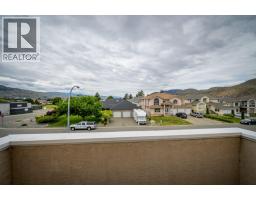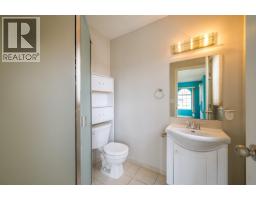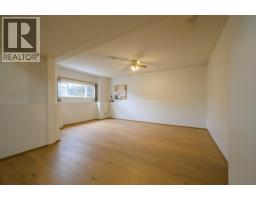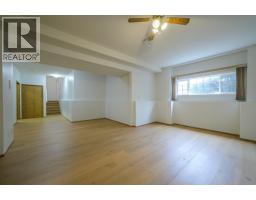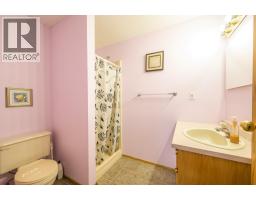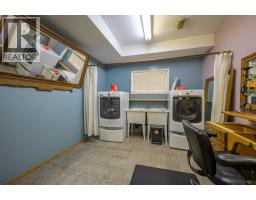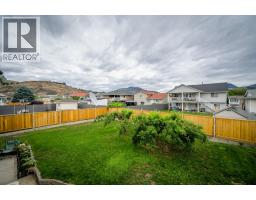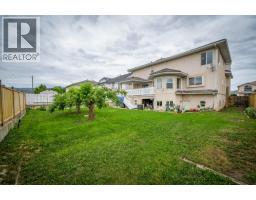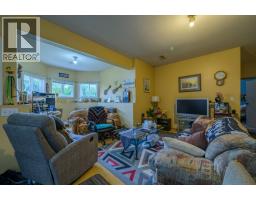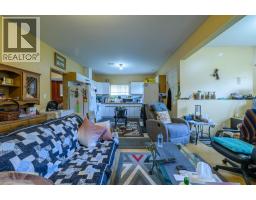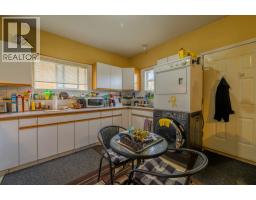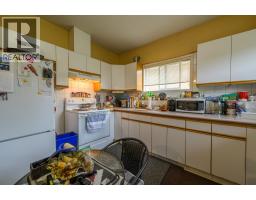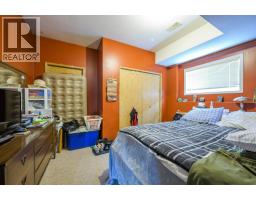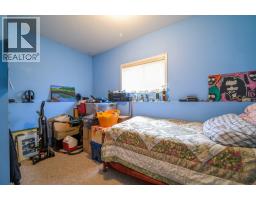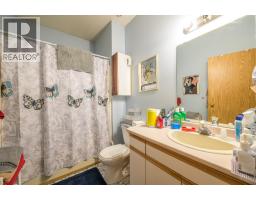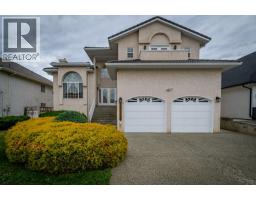1120 14th Street, Kamloops, British Columbia V2B 8K7 (29049835)
1120 14th Street Kamloops, British Columbia V2B 8K7
Interested?
Contact us for more information

Jerry Gill
Personal Real Estate Corporation
https://www.jerrygillteam.com/
https://www.facebook.com/TheJerryGillTeam
https://www.instagram.com/the.jerry.gill.team/
7 - 1315 Summit Dr.
Kamloops, British Columbia V2C 5R9
(250) 869-0101
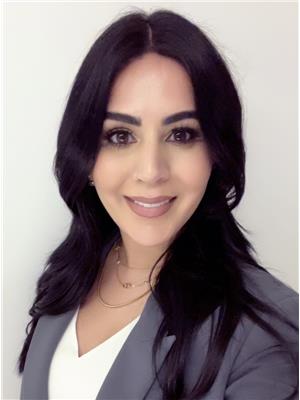
Sureena Gill
sureenagillrealestate.com/
https://www.facebook.com/SureenaGillRealEstate
https://www.instagram.com/sureenagillrealestate/
7 - 1315 Summit Dr.
Kamloops, British Columbia V2C 5R9
(250) 869-0101
$1,295,000
Welcome to 1120 14th Street—an expansive 8-bedroom, 7-bathroom home in a prime Brocklehurst location. Sitting on a 58.99 x 132.05 Ft lot with nearly 5,000 sq.ft. of living space, this property offers exceptional flexibility for large families or those needing space to grow. The main floor features a grand entry with soaring ceilings, oversized rooms, and newer hardwood flooring. A covered back deck overlooks the fully fenced yard—perfect for outdoor living. The basement includes a large rec room plus a bright 2-bedroom basement suite with high ceilings, a separate entrance, and is currently rented. Additional highlights include a tile roof, generous layout, and unbeatable proximity to schools, transit, shopping, and recreation. (id:26472)
Property Details
| MLS® Number | 10367055 |
| Property Type | Single Family |
| Neigbourhood | Brocklehurst |
| Amenities Near By | Schools |
| Community Features | Family Oriented |
| Features | Level Lot |
| Parking Space Total | 2 |
Building
| Bathroom Total | 7 |
| Bedrooms Total | 8 |
| Architectural Style | Split Level Entry |
| Constructed Date | 1992 |
| Construction Style Attachment | Detached |
| Construction Style Split Level | Other |
| Cooling Type | Central Air Conditioning |
| Exterior Finish | Stucco |
| Fireplace Fuel | Gas |
| Fireplace Present | Yes |
| Fireplace Total | 2 |
| Fireplace Type | Unknown |
| Flooring Type | Mixed Flooring |
| Heating Type | Forced Air, See Remarks |
| Roof Material | Tile |
| Roof Style | Unknown |
| Stories Total | 3 |
| Size Interior | 4955 Sqft |
| Type | House |
| Utility Water | Municipal Water |
Parking
| Attached Garage | 2 |
Land
| Access Type | Easy Access |
| Acreage | No |
| Land Amenities | Schools |
| Landscape Features | Level |
| Sewer | Municipal Sewage System |
| Size Irregular | 0.18 |
| Size Total | 0.18 Ac|under 1 Acre |
| Size Total Text | 0.18 Ac|under 1 Acre |
| Zoning Type | Unknown |
Rooms
| Level | Type | Length | Width | Dimensions |
|---|---|---|---|---|
| Second Level | Bedroom | 15'2'' x 14'8'' | ||
| Second Level | Bedroom | 13'9'' x 11'4'' | ||
| Second Level | Bedroom | 13'7'' x 11'0'' | ||
| Second Level | Bedroom | 11'5'' x 11'3'' | ||
| Second Level | Primary Bedroom | 17'1'' x 13'1'' | ||
| Second Level | 3pc Ensuite Bath | Measurements not available | ||
| Second Level | 3pc Ensuite Bath | Measurements not available | ||
| Second Level | 4pc Ensuite Bath | Measurements not available | ||
| Second Level | 4pc Bathroom | Measurements not available | ||
| Basement | Recreation Room | 21'7'' x 19'0'' | ||
| Basement | Laundry Room | 11'10'' x 11'8'' | ||
| Basement | 3pc Bathroom | Measurements not available | ||
| Main Level | Bedroom | 14'5'' x 10'8'' | ||
| Main Level | Family Room | 20'3'' x 12'11'' | ||
| Main Level | Dining Nook | 10'0'' x 9'5'' | ||
| Main Level | Kitchen | 17'8'' x 12'10'' | ||
| Main Level | Dining Room | 13'0'' x 10'10'' | ||
| Main Level | Living Room | 19'0'' x 13'1'' | ||
| Main Level | 4pc Bathroom | Measurements not available |
https://www.realtor.ca/real-estate/29049835/1120-14th-street-kamloops-brocklehurst


