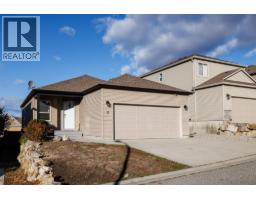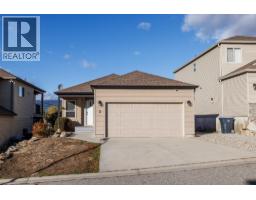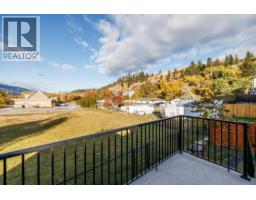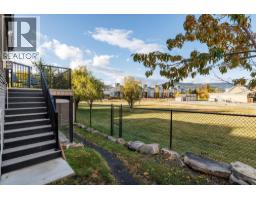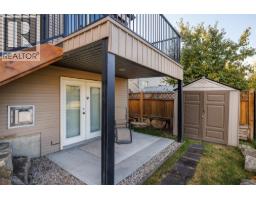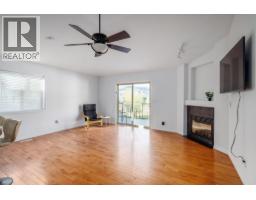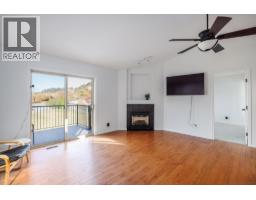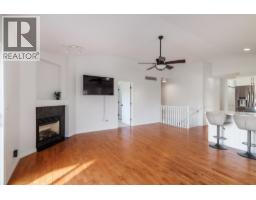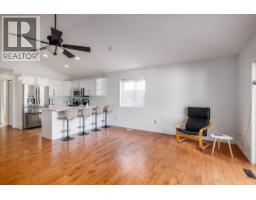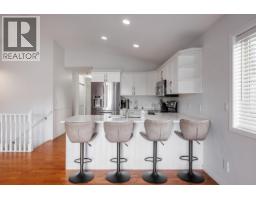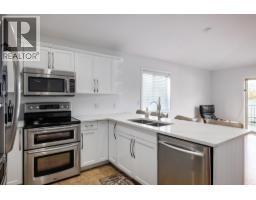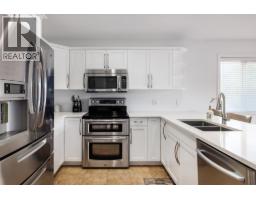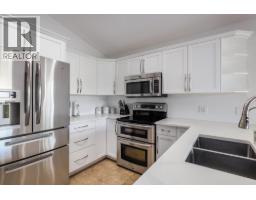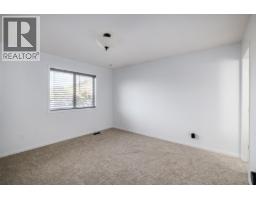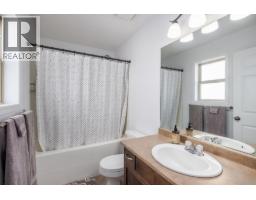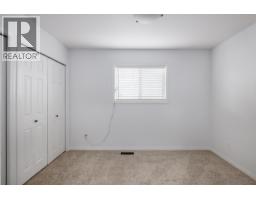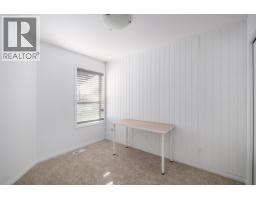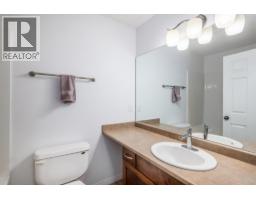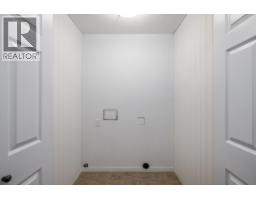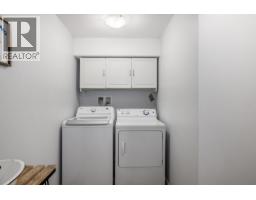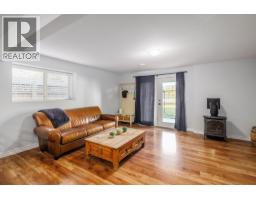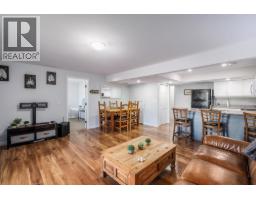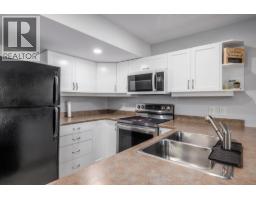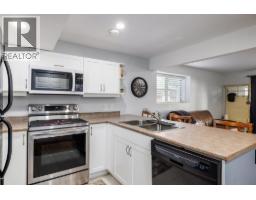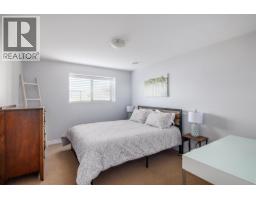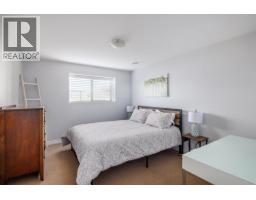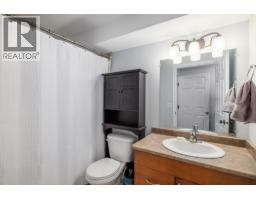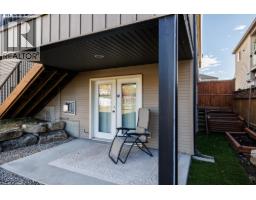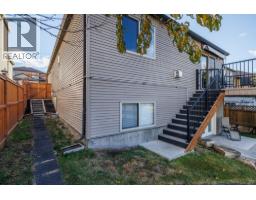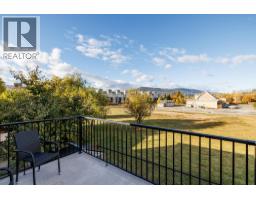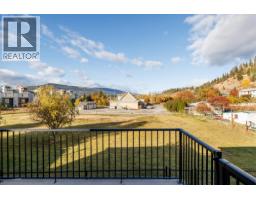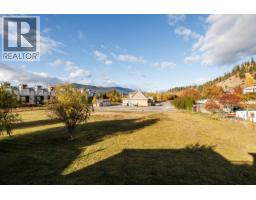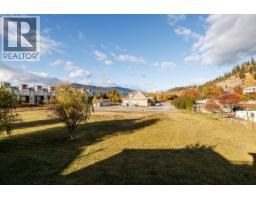11392 Lodge Road Unit# 2, Lake Country, British Columbia V4V 1X2 (29050972)
11392 Lodge Road Unit# 2 Lake Country, British Columbia V4V 1X2
Interested?
Contact us for more information
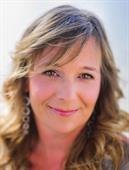
Jodi Huber
Personal Real Estate Corporation
www.janehoffman.com/
100-730 Vaughan Avenue
Kelowna, British Columbia V1Y 7E4
(250) 866-0088
(236) 766-1697
$848,800
The ideal first home with income potential. Set in the heart of Lake Country, this bright & beautifully maintained home features a flexible 5-bedroom layout with a self-contained 2-bedroom suite perfect for first-time buyers seeking a mortgage helper or families needing space for extended or visiting family. The main level offers three bedrooms on one floor, a spacious open-concept design with vaulted ceilings, & mountain views. A gas fireplace centers the living room, flowing seamlessly into the dining area & a freshly updated kitchen with repainted white shaker cabinetry, granite countertops, stainless steel appliances, & a breakfast peninsula ideal for casual dining. Step outside to the covered deck to enjoy morning coffee or sunsets overlooking the landscaped yard. The primary suite includes a walk-in closet & 4-piece ensuite, while two additional bedrooms & a full bath complete the level. The bright lower-level suite offers a separate entrance, full kitchen, dining area, cozy gas fireplace, & direct walkout to a covered patio & fenced backyard. Recent updates include fresh paint , refinished kitchen cabinets, & new carpet, ensuring a move-in-ready home with nothing left to do. Additional features include two laundry areas, ample storage, a double garage with built-in shelving, & RV/boat parking. Located in a peaceful Lake Country community near schools, shops, trails, a& wineries, this home perfectly blends comfort, versatility, & long-term value (id:26472)
Property Details
| MLS® Number | 10367123 |
| Property Type | Single Family |
| Neigbourhood | Lake Country East / Oyama |
| Community Name | Woodsdale Meadows |
| Amenities Near By | Public Transit, Park, Recreation |
| Community Features | Pets Allowed |
| Features | Level Lot, Balcony, One Balcony |
| Parking Space Total | 4 |
| View Type | Mountain View, View (panoramic) |
Building
| Bathroom Total | 3 |
| Bedrooms Total | 5 |
| Appliances | Refrigerator, Dishwasher, Dryer, Range - Electric, Microwave, Hood Fan, Washer, Water Softener |
| Architectural Style | Ranch |
| Constructed Date | 2006 |
| Construction Style Attachment | Detached |
| Cooling Type | Central Air Conditioning |
| Exterior Finish | Vinyl Siding |
| Fireplace Fuel | Gas |
| Fireplace Present | Yes |
| Fireplace Total | 1 |
| Fireplace Type | Unknown |
| Flooring Type | Carpeted, Hardwood, Linoleum, Tile, Vinyl |
| Heating Type | Forced Air, See Remarks |
| Roof Material | Asphalt Shingle |
| Roof Style | Unknown |
| Stories Total | 2 |
| Size Interior | 2153 Sqft |
| Type | House |
| Utility Water | Municipal Water |
Parking
| Attached Garage | 2 |
Land
| Access Type | Easy Access |
| Acreage | No |
| Fence Type | Chain Link, Fence |
| Land Amenities | Public Transit, Park, Recreation |
| Landscape Features | Landscaped, Level, Underground Sprinkler |
| Sewer | Municipal Sewage System |
| Size Irregular | 0.09 |
| Size Total | 0.09 Ac|under 1 Acre |
| Size Total Text | 0.09 Ac|under 1 Acre |
| Zoning Type | Unknown |
Rooms
| Level | Type | Length | Width | Dimensions |
|---|---|---|---|---|
| Lower Level | Other | 10'6'' x 4'6'' | ||
| Lower Level | Recreation Room | 16'9'' x 25'0'' | ||
| Lower Level | Utility Room | 7'4'' x 2'11'' | ||
| Main Level | Other | 19'6'' x 19'6'' | ||
| Main Level | Primary Bedroom | 11'0'' x 12'8'' | ||
| Main Level | Living Room | 17'4'' x 18'3'' | ||
| Main Level | Kitchen | 8'5'' x 6'6'' | ||
| Main Level | Bedroom | 8'6'' x 10'8'' | ||
| Main Level | Bedroom | 8'0'' x 10'0'' | ||
| Main Level | 4pc Ensuite Bath | 4'11'' x 8'8'' | ||
| Main Level | 4pc Bathroom | 7'6'' x 4'11'' |


