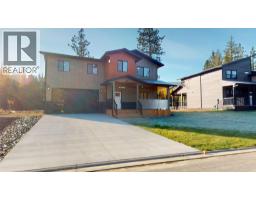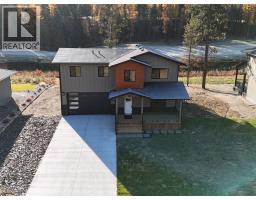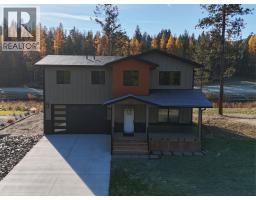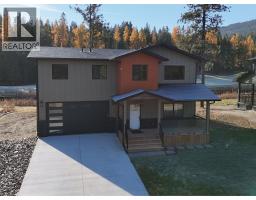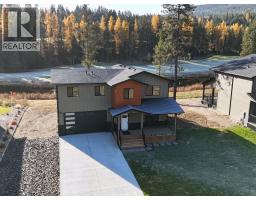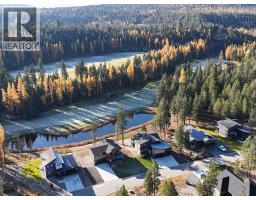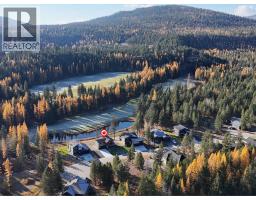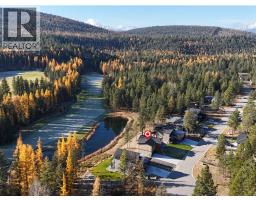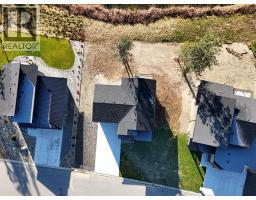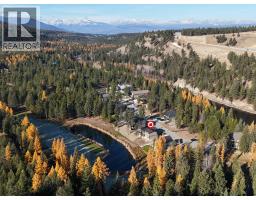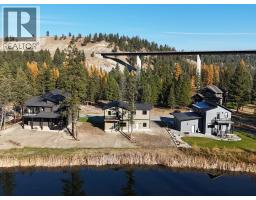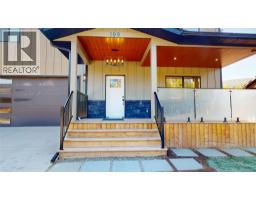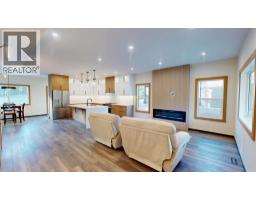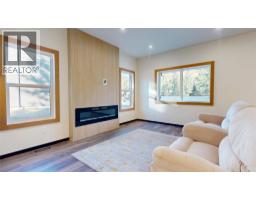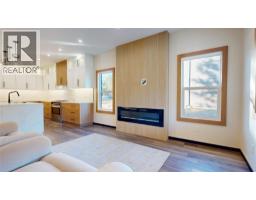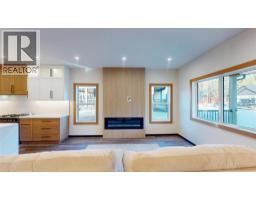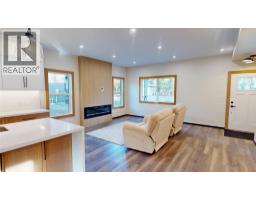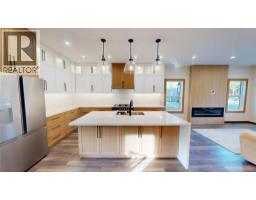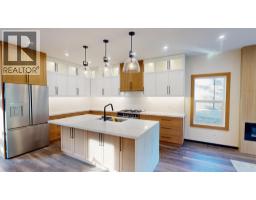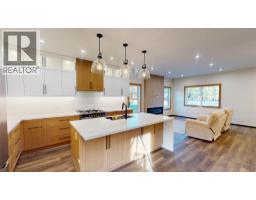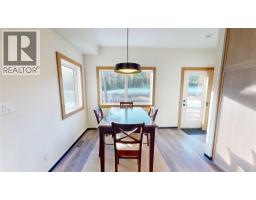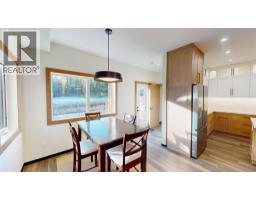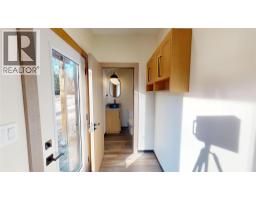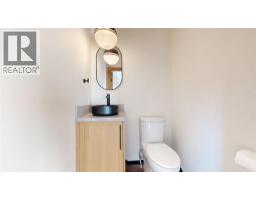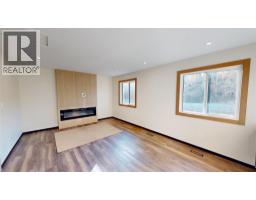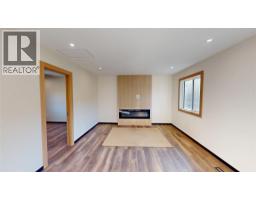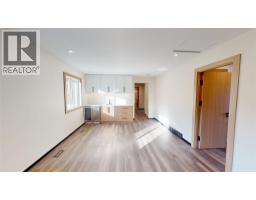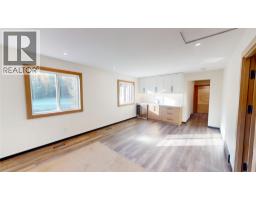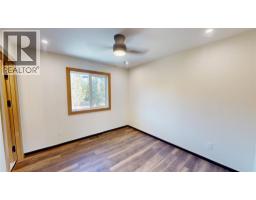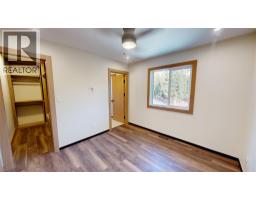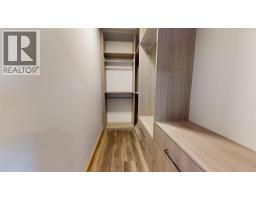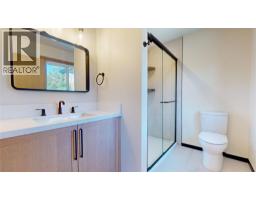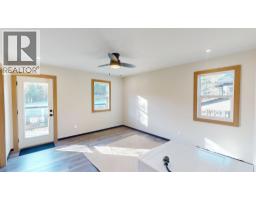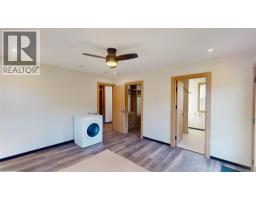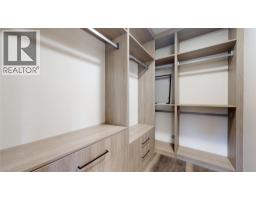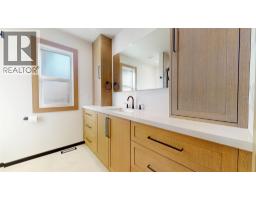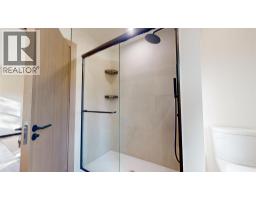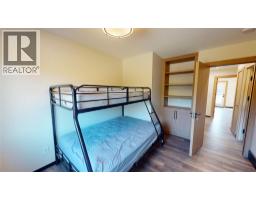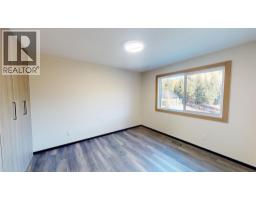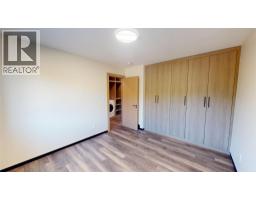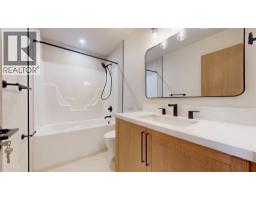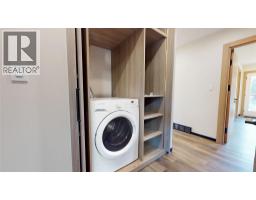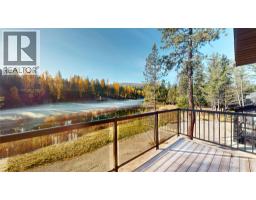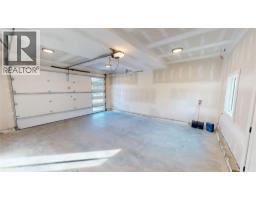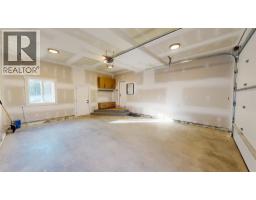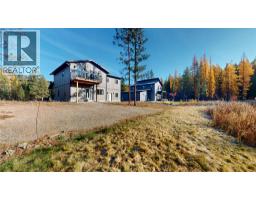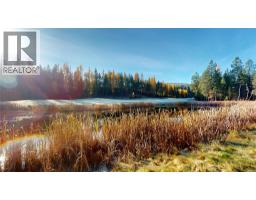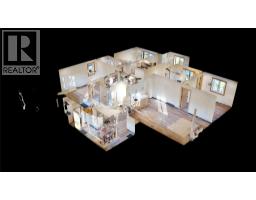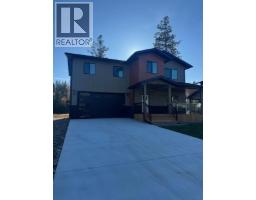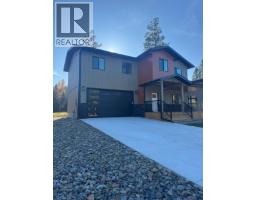109 River Drive, Cranbrook, British Columbia V1C 0C6 (29050932)
109 River Drive Cranbrook, British Columbia V1C 0C6
Interested?
Contact us for more information

Jeannie Argatoff
www.jeannieargatoff.com/

928 Baker Street,
Cranbrook, British Columbia V1C 1A5
(250) 426-8700
www.blueskyrealty.ca/

Cameron Ondrik

928 Baker Street,
Cranbrook, British Columbia V1C 1A5
(250) 426-8700
www.blueskyrealty.ca/
$749,000Maintenance,
$186 Monthly
Maintenance,
$186 MonthlyQuality construction reaches a whole new level! This brand new home backs onto Shadow Mountain Golf Resort's signature 17th Hole and across the street is the St. Mary's River. The main floor is designed for your bustling lifestyle and entertaining friends and family with 4 bedrooms and 4 bathrooms. Two master suites (one with a balcony) overlooking the pond and golf course. Features such as heated ceramic floors in all the bathrooms, LED mirrors, wall hung toilets, solid walnut interior doors with hidden hinges for the European look. Sintered Stone countertops with matching backsplash, 36"" gas range, solid wood cabinetry, aluminum powder coated baseboards throughout, solid wood casing around the windows and doors, central air conditioning, doubt attached garage, 2 electric fireplaces. You will enjoy a rec room with a wet bar upstairs, and so much more! (id:26472)
Property Details
| MLS® Number | 10367176 |
| Property Type | Single Family |
| Neigbourhood | Cranbrook North |
| Community Name | River Drive |
| Amenities Near By | Golf Nearby |
| Community Features | Pets Allowed |
| Features | Cul-de-sac, Level Lot, Central Island, Balcony |
| Parking Space Total | 5 |
| Road Type | Cul De Sac |
| Structure | Clubhouse |
| View Type | Mountain View, View (panoramic) |
Building
| Bathroom Total | 4 |
| Bedrooms Total | 4 |
| Amenities | Clubhouse |
| Appliances | Refrigerator, Cooktop, Dishwasher, Oven - Electric, Range - Electric, Microwave, Hood Fan, Washer & Dryer |
| Architectural Style | Contemporary |
| Basement Type | Crawl Space |
| Constructed Date | 2022 |
| Construction Style Attachment | Detached |
| Cooling Type | Central Air Conditioning |
| Exterior Finish | Brick |
| Fire Protection | Controlled Entry, Smoke Detector Only |
| Fireplace Fuel | Electric |
| Fireplace Present | Yes |
| Fireplace Total | 2 |
| Fireplace Type | Unknown |
| Flooring Type | Ceramic Tile, Mixed Flooring |
| Foundation Type | Insulated Concrete Forms |
| Half Bath Total | 1 |
| Heating Fuel | Other |
| Heating Type | Forced Air, Hot Water |
| Roof Material | Asphalt Shingle |
| Roof Style | Unknown |
| Stories Total | 2 |
| Size Interior | 2026 Sqft |
| Type | House |
| Utility Water | Municipal Water |
Parking
| Attached Garage | 2 |
Land
| Access Type | Easy Access |
| Acreage | No |
| Land Amenities | Golf Nearby |
| Landscape Features | Level, Underground Sprinkler |
| Sewer | Municipal Sewage System |
| Size Irregular | 0.18 |
| Size Total | 0.18 Ac|under 1 Acre |
| Size Total Text | 0.18 Ac|under 1 Acre |
| Zoning Type | Residential |
Rooms
| Level | Type | Length | Width | Dimensions |
|---|---|---|---|---|
| Second Level | Other | 5'4'' x 8'0'' | ||
| Second Level | Full Ensuite Bathroom | 8'4'' x 8'0'' | ||
| Second Level | Full Bathroom | 4'11'' x 9'3'' | ||
| Second Level | Primary Bedroom | 14'0'' x 12'8'' | ||
| Second Level | Bedroom | 11'5'' x 10'8'' | ||
| Second Level | Bedroom | 9'9'' x 10'0'' | ||
| Second Level | Family Room | 11'9'' x 19'6'' | ||
| Second Level | Other | 5'8'' x 8'1'' | ||
| Second Level | Full Bathroom | 5'8'' x 8'1'' | ||
| Second Level | Bedroom | 11'5'' x 11'0'' | ||
| Main Level | Dining Room | 12'0'' x 12'0'' | ||
| Main Level | Living Room | 15'7'' x 21'6'' | ||
| Main Level | Kitchen | 13'5'' x 17'6'' | ||
| Main Level | Partial Bathroom | 4'7'' x 4'11'' | ||
| Main Level | Foyer | 4'7'' x 5'7'' | ||
| Main Level | Other | 7'8'' x 22'1'' | ||
| Main Level | Other | 22'6'' x 19'0'' |
https://www.realtor.ca/real-estate/29050932/109-river-drive-cranbrook-cranbrook-north


