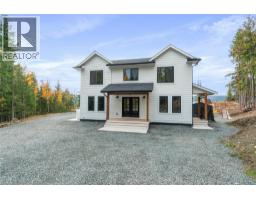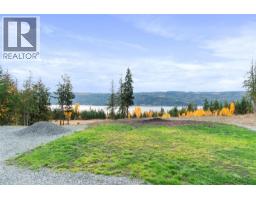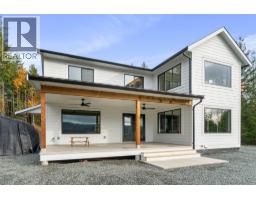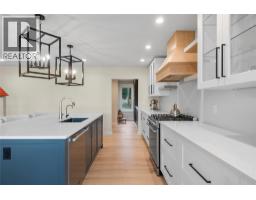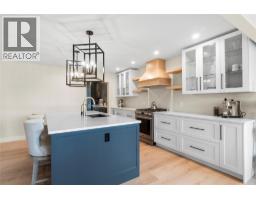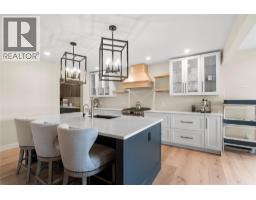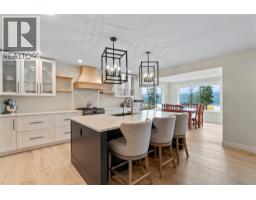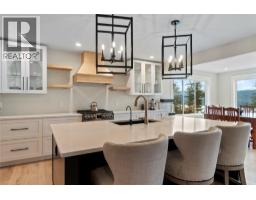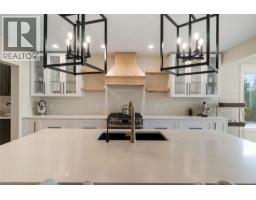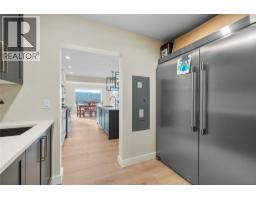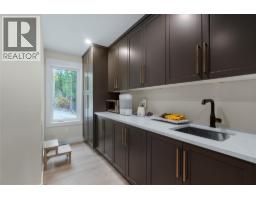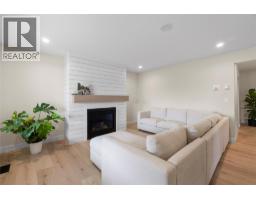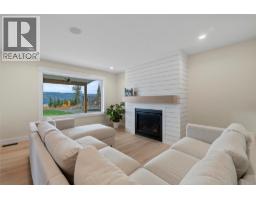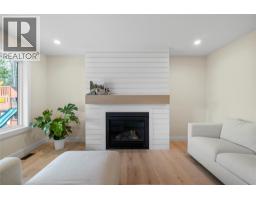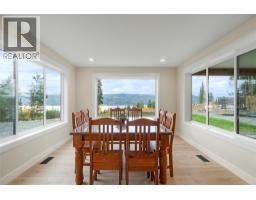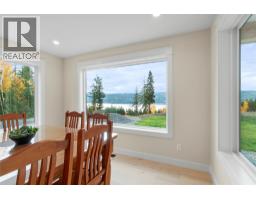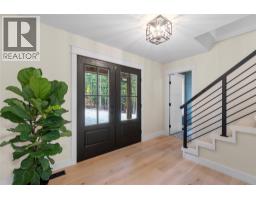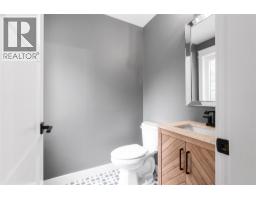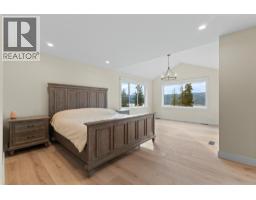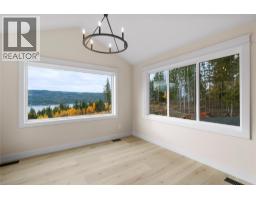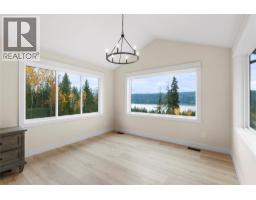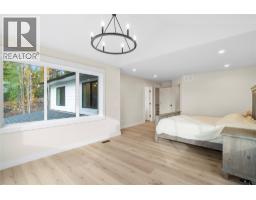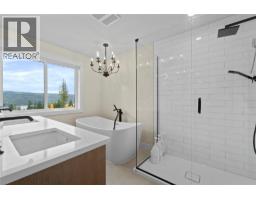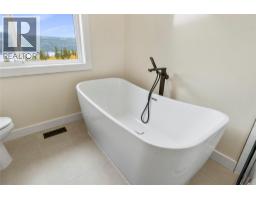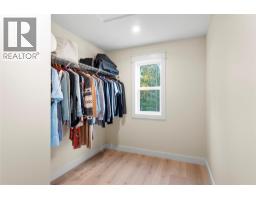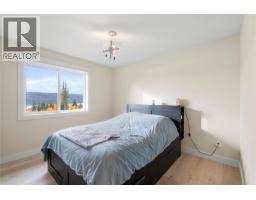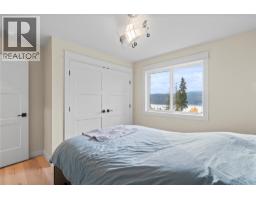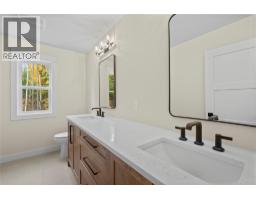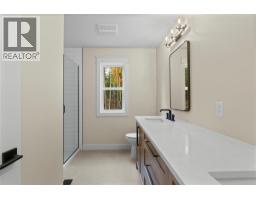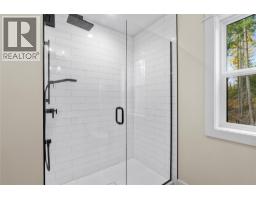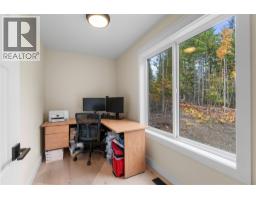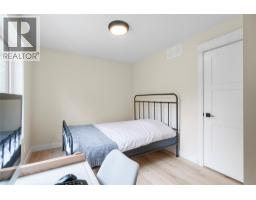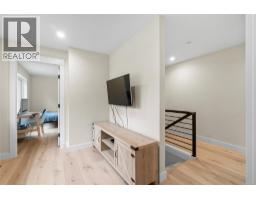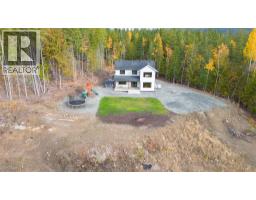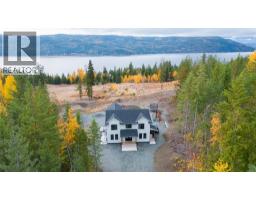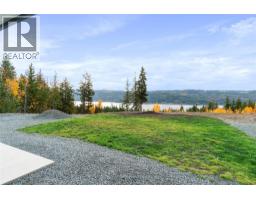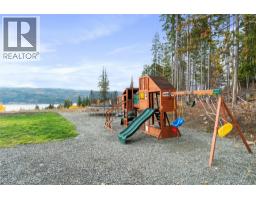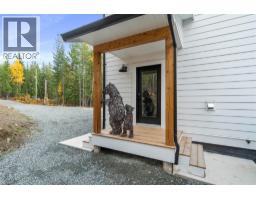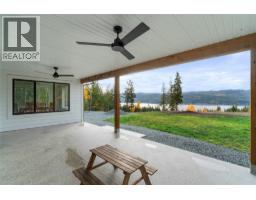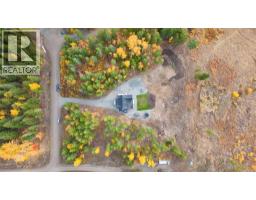2270 Lions Ridge Road, Celista, British Columbia V0E 1M6 (29050931)
2270 Lions Ridge Road Celista, British Columbia V0E 1M6
Interested?
Contact us for more information

Jolene Bentley

3871a Squilax Anglemont Road
Scotch Creek, British Columbia V0E 1M5
(250) 955-0307
(250) 955-0308
https://century21lakeside.com/
$1,499,000Maintenance, Reserve Fund Contributions, Insurance, Property Management, Other, See Remarks
$65 Monthly
Maintenance, Reserve Fund Contributions, Insurance, Property Management, Other, See Remarks
$65 MonthlyDiscover rural living at its finest in this beautiful 3-bedroom, 2.5-bathroom home on a private acreage in Celista, just minutes from Shuswap Lake. Built in 2024 by Block Construction, this quality-built residence combines modern design, thoughtful layout, and breathtaking views of the lake and surrounding mountains. Step inside to find high ceilings and expansive windows that flood the open-concept living area with natural light. The chef-style kitchen features premium finishes, including a butler's pantry and flows seamlessly into the large great room, complete with a cozy fireplace—perfect for entertaining or relaxing while taking in the view. The primary suite offers a peaceful retreat with a seating area, spacious walk-in closet, and a luxurious 5-piece ensuite bathroom. Additional highlights include on-demand hot water, built-in vacuum, and a propane generator for year-round comfort and convenience. Enjoy the outdoors with a flat, usable yard, ideal for family gatherings or gardening. The property is part of a low-fee, gated strata community, offering extra security and peace of mind. Located near Crowfoot Mountain, this home is ideal for outdoor enthusiasts—perfect for snowmobiling, hiking, and exploring nature. Close to the local elementary school and just a short drive to the lake, this property offers the best of both worlds—quiet country living with easy access to recreation and community amenities. (id:26472)
Property Details
| MLS® Number | 10367179 |
| Property Type | Single Family |
| Neigbourhood | North Shuswap |
| Community Name | Shuswap Valley Estates |
| Community Features | Pets Allowed |
| Features | Central Island |
| View Type | Lake View, Mountain View |
Building
| Bathroom Total | 3 |
| Bedrooms Total | 3 |
| Appliances | Refrigerator, Dishwasher, Range - Gas, Washer & Dryer |
| Constructed Date | 2024 |
| Construction Style Attachment | Detached |
| Cooling Type | Heat Pump |
| Exterior Finish | Other |
| Flooring Type | Carpeted, Ceramic Tile, Vinyl |
| Half Bath Total | 1 |
| Heating Type | Forced Air, Heat Pump |
| Roof Material | Asphalt Shingle |
| Roof Style | Unknown |
| Stories Total | 2 |
| Size Interior | 2328 Sqft |
| Type | House |
| Utility Water | Well |
Land
| Acreage | Yes |
| Sewer | Septic Tank |
| Size Irregular | 2.64 |
| Size Total | 2.64 Ac|1 - 5 Acres |
| Size Total Text | 2.64 Ac|1 - 5 Acres |
| Zoning Type | Unknown |
Rooms
| Level | Type | Length | Width | Dimensions |
|---|---|---|---|---|
| Second Level | Bedroom | 10'8'' x 9'2'' | ||
| Second Level | Loft | 10'4'' x 7'10'' | ||
| Second Level | Office | 10'8'' x 6' | ||
| Second Level | 4pc Bathroom | 10'8'' x 6' | ||
| Second Level | Bedroom | 11'4'' x 10' | ||
| Second Level | 5pc Ensuite Bath | 11'4'' x 11' | ||
| Second Level | Primary Bedroom | 26' x 15'10'' | ||
| Main Level | Pantry | 12'6'' x 5' | ||
| Main Level | 2pc Bathroom | 10' x 6'8'' | ||
| Main Level | Foyer | 9'4'' x 7'10'' | ||
| Main Level | Laundry Room | 11' x 11'6'' | ||
| Main Level | Living Room | 23' x 15' | ||
| Main Level | Dining Room | 12' x 11'6'' | ||
| Main Level | Kitchen | 15' x 12' |
https://www.realtor.ca/real-estate/29050931/2270-lions-ridge-road-celista-north-shuswap


