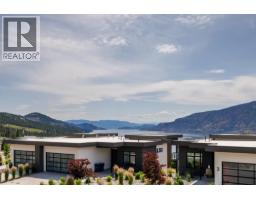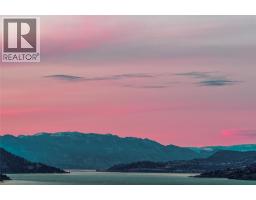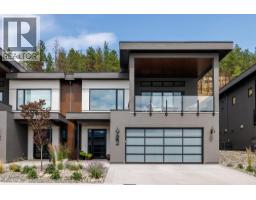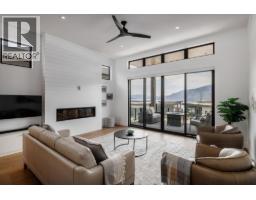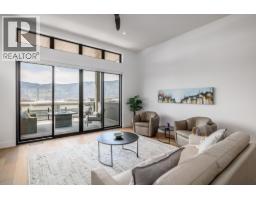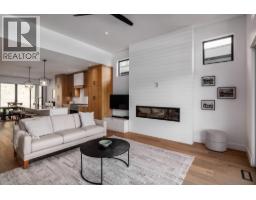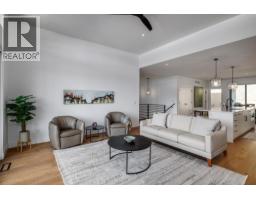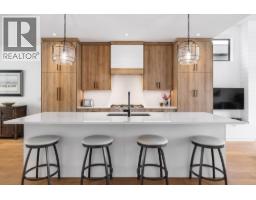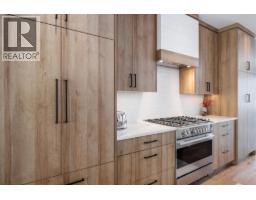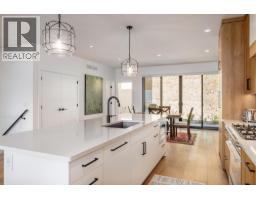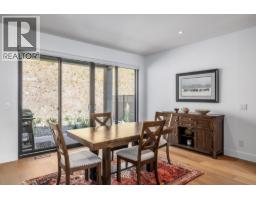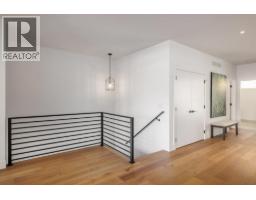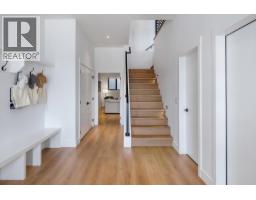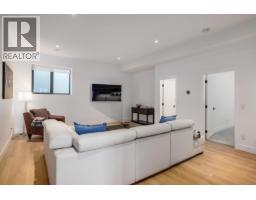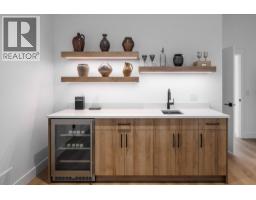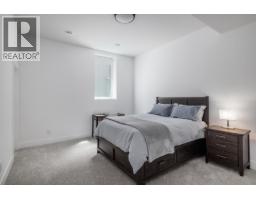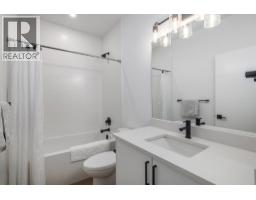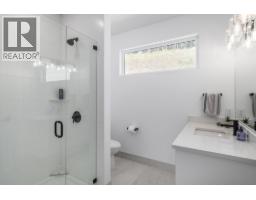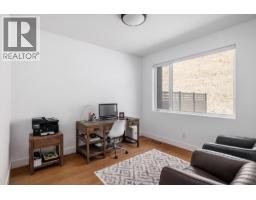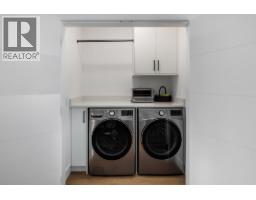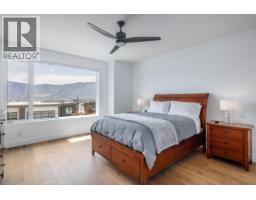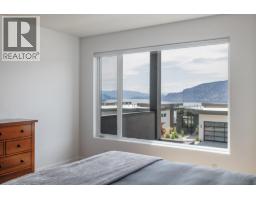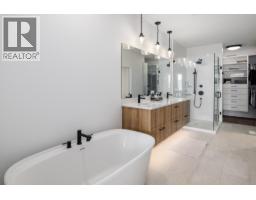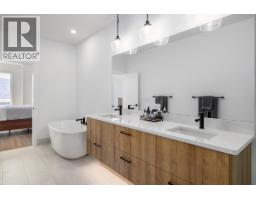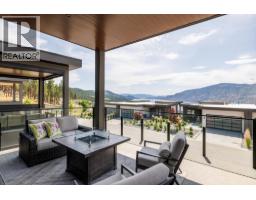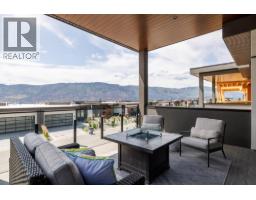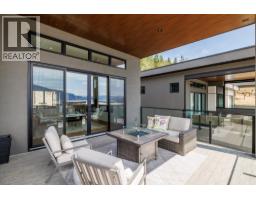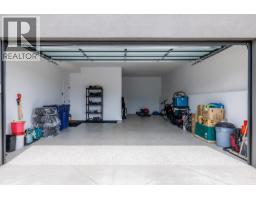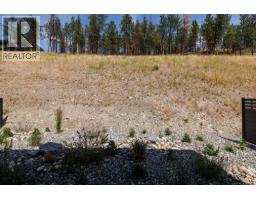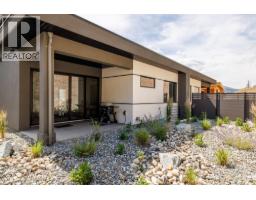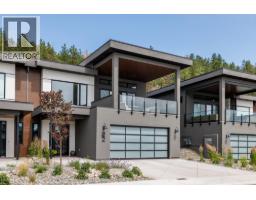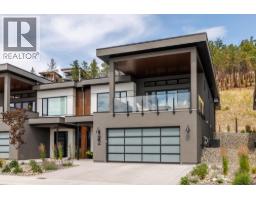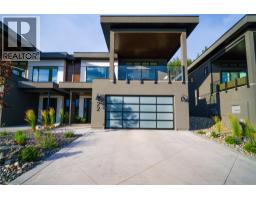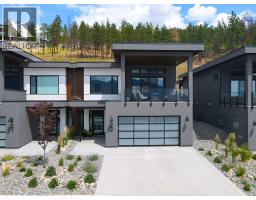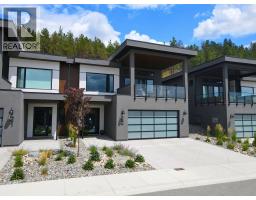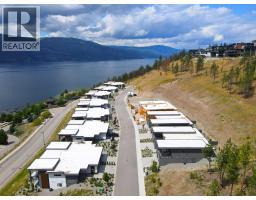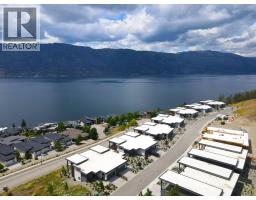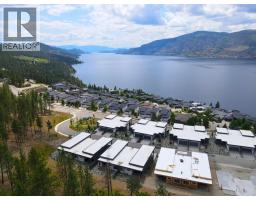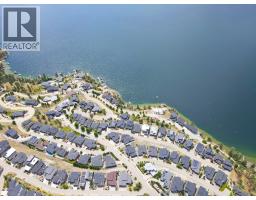9201 Okanagan Centre Road W Unit# 22, Lake Country, British Columbia V4V 0B8 (29053834)
9201 Okanagan Centre Road W Unit# 22 Lake Country, British Columbia V4V 0B8
Interested?
Contact us for more information
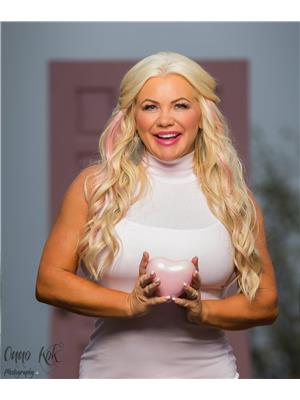
Petrina Owen
www.petrina.ca/
https://www.facebook.com/Petrina-Koltun-Okanagan-Real-Estate-Professional-247422
https://www.linkedin.com/in/petrina-koltun-8b97b811?trk=hp-identity-name
https://twitter.com/PetrinaSunshine

#1 - 1890 Cooper Road
Kelowna, British Columbia V1Y 8B7
(250) 860-1100
(250) 860-0595
royallepagekelowna.com/
$1,239,000Maintenance,
$299 Monthly
Maintenance,
$299 MonthlyExperience elevated Okanagan living in this luxury lakeview home at Lake Country Villas, perfectly perched above Okanagan Lake and just minutes from seven-plus award-winning wineries. This stunning 3-bedroom, 3-bath walk-up home offers over 2,700 sq. ft. of refined living space with expansive panoramic lake views. Designed with premium materials and Fisher & Paykel integrated appliances, the home features 9’–11’ ceilings on the main, 10’ ceilings down, and a bright, open layout ideal for entertaining or relaxing. Enjoy two covered decks, a spacious 3-car tandem garage, and over $34,000 in thoughtful upgrades including a wet bar with fridge, hardwood stairs, wood-look vinyl downstairs, epoxy-coated garage floor, water softener system, and a ceiling fan in the primary suite. The private primary retreat showcases full lake views and a spa-inspired ensuite, while the home’s Modern Farmhouse Palette and fully engineered design ensure optimal sightlines and timeless appeal. Perfect for year-round living or lock-and-leave convenience, this is Okanagan living at its finest! This nearly new home has NO GST applicable! (id:26472)
Property Details
| MLS® Number | 10367121 |
| Property Type | Single Family |
| Neigbourhood | Lake Country South West |
| Community Name | Lake Country Villas |
| Amenities Near By | Golf Nearby, Park, Schools, Shopping |
| Features | Central Island, Two Balconies |
| Parking Space Total | 5 |
| View Type | Lake View, Mountain View, Valley View, View (panoramic) |
| Water Front Type | Other |
Building
| Bathroom Total | 3 |
| Bedrooms Total | 3 |
| Appliances | Refrigerator, Dishwasher, Dryer, Range - Gas, Microwave, Washer |
| Architectural Style | Contemporary, Other, Split Level Entry |
| Constructed Date | 2023 |
| Construction Style Split Level | Other |
| Cooling Type | Central Air Conditioning |
| Exterior Finish | Stucco |
| Fire Protection | Smoke Detector Only |
| Fireplace Present | Yes |
| Fireplace Total | 1 |
| Fireplace Type | Insert |
| Flooring Type | Carpeted, Ceramic Tile, Hardwood, Vinyl |
| Heating Type | Forced Air, See Remarks |
| Roof Material | Asphalt Shingle,other |
| Roof Style | Unknown,unknown |
| Stories Total | 2 |
| Size Interior | 2721 Sqft |
| Type | Duplex |
| Utility Water | Irrigation District |
Parking
| Attached Garage | 3 |
Land
| Access Type | Highway Access |
| Acreage | No |
| Land Amenities | Golf Nearby, Park, Schools, Shopping |
| Landscape Features | Landscaped |
| Sewer | Municipal Sewage System |
| Size Total Text | Under 1 Acre |
| Zoning Type | Unknown |
Rooms
| Level | Type | Length | Width | Dimensions |
|---|---|---|---|---|
| Basement | Other | 36'4'' x 20'4'' | ||
| Lower Level | 4pc Bathroom | 5'0'' x 8'8'' | ||
| Lower Level | Bedroom | 12'5'' x 14'4'' | ||
| Lower Level | Recreation Room | 25'7'' x 17'7'' | ||
| Lower Level | Utility Room | 13'4'' x 9'6'' | ||
| Lower Level | Foyer | 9'11'' x 10'3'' | ||
| Main Level | Other | 4'10'' x 9'2'' | ||
| Main Level | 5pc Ensuite Bath | 18'5'' x 9'8'' | ||
| Main Level | Primary Bedroom | 14'11'' x 14'6'' | ||
| Main Level | Bedroom | 11'1'' x 14'7'' | ||
| Main Level | 3pc Bathroom | 7'4'' x 7'10'' | ||
| Main Level | Dining Room | 8'11'' x 16'9'' | ||
| Main Level | Living Room | 15'0'' x 16'9'' | ||
| Main Level | Kitchen | 16'11'' x 17'5'' |
Utilities
| Cable | Available |
| Electricity | Available |
| Natural Gas | Available |
| Telephone | Available |
| Sewer | Available |
| Water | Available |


