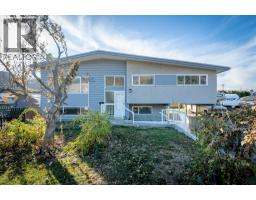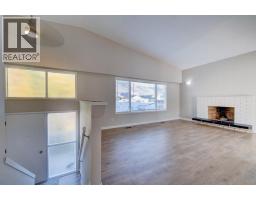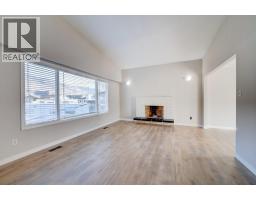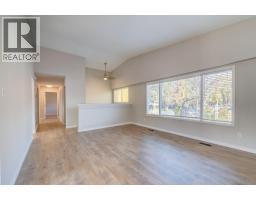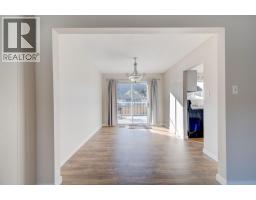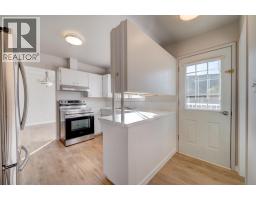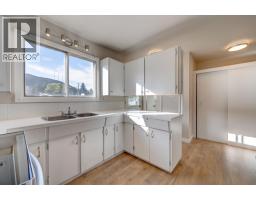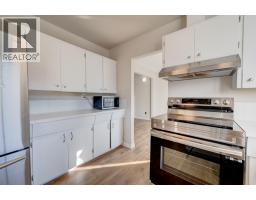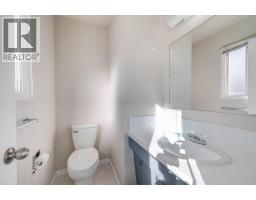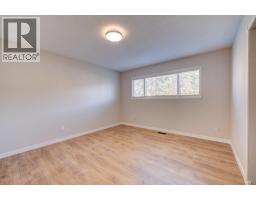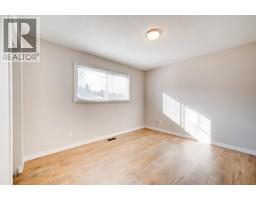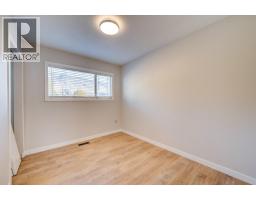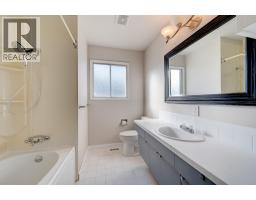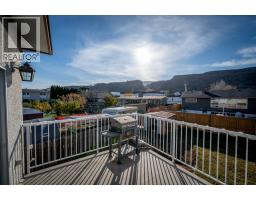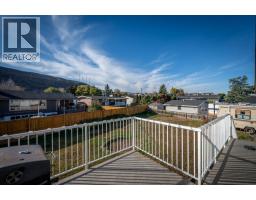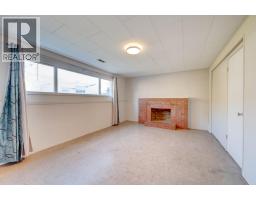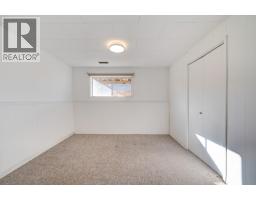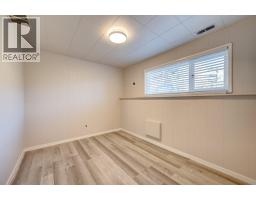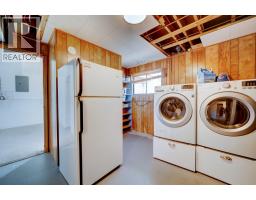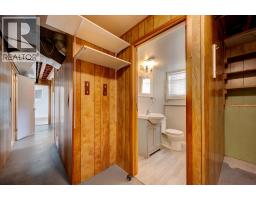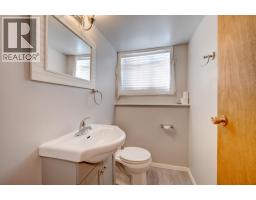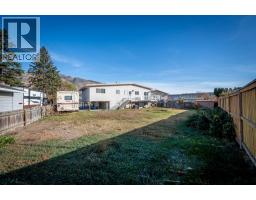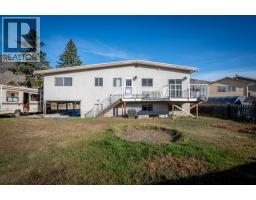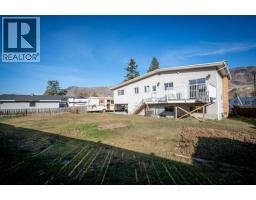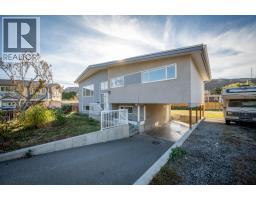150 Curlew Place, Kamloops, British Columbia V2C 4J1 (29054089)
150 Curlew Place Kamloops, British Columbia V2C 4J1
Interested?
Contact us for more information

Jerry Gill
Personal Real Estate Corporation
https://www.jerrygillteam.com/
https://www.facebook.com/TheJerryGillTeam
https://www.instagram.com/the.jerry.gill.team/
7 - 1315 Summit Dr.
Kamloops, British Columbia V2C 5R9
(250) 869-0101
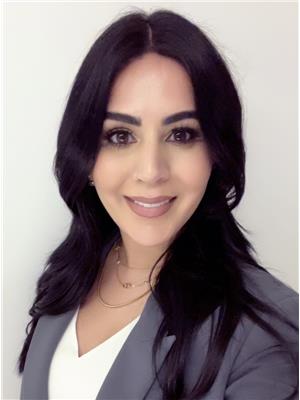
Sureena Gill
sureenagillrealestate.com/
https://www.facebook.com/SureenaGillRealEstate
https://www.instagram.com/sureenagillrealestate/
7 - 1315 Summit Dr.
Kamloops, British Columbia V2C 5R9
(250) 869-0101
$689,000
Centrally located 4-bedroom home in sunny Valleyview. The main floor offers vaulted ceilings and a large window in the living room, a bright kitchen, dedicated dining area, three bedrooms, and one and a half bathrooms. The lower level includes a separate entrance, spacious rec room, one bedroom, and a two-piece bathroom—perfect for family or guests. Set on a large, flat lot with plenty of parking space, the backyard provides plenty of room to enjoy and great access for a future shop. Recent updates include newer flooring and paint on the main floor, painted exterior siding, and newer vinyl deck and central A/C unit. Located close to schools, grocery stores, pharmacy, restaurants, and shopping, this home offers a great combination of comfort, space, and a convenient Valleyview location. (id:26472)
Property Details
| MLS® Number | 10367235 |
| Property Type | Single Family |
| Neigbourhood | Valleyview |
Building
| Bathroom Total | 3 |
| Bedrooms Total | 4 |
| Constructed Date | 1967 |
| Construction Style Attachment | Detached |
| Cooling Type | Central Air Conditioning |
| Exterior Finish | Stucco, Wood Siding |
| Fireplace Fuel | Wood |
| Fireplace Present | Yes |
| Fireplace Total | 2 |
| Fireplace Type | Conventional |
| Flooring Type | Mixed Flooring |
| Half Bath Total | 2 |
| Heating Type | Forced Air, See Remarks |
| Roof Material | Tar & Gravel |
| Roof Style | Unknown |
| Stories Total | 2 |
| Size Interior | 2026 Sqft |
| Type | House |
| Utility Water | Municipal Water |
Parking
| Carport |
Land
| Acreage | No |
| Sewer | Municipal Sewage System |
| Size Irregular | 0.17 |
| Size Total | 0.17 Ac|under 1 Acre |
| Size Total Text | 0.17 Ac|under 1 Acre |
| Zoning Type | Unknown |
Rooms
| Level | Type | Length | Width | Dimensions |
|---|---|---|---|---|
| Basement | 2pc Bathroom | Measurements not available | ||
| Basement | Den | 10'10'' x 8'5'' | ||
| Basement | Recreation Room | 17'7'' x 11'11'' | ||
| Basement | Bedroom | 11'0'' x 10'8'' | ||
| Main Level | 4pc Bathroom | Measurements not available | ||
| Main Level | 2pc Bathroom | Measurements not available | ||
| Main Level | Living Room | 17'5'' x 13'2'' | ||
| Main Level | Dining Room | 10'7'' x 9'4'' | ||
| Main Level | Kitchen | 14'4'' x 10'8'' | ||
| Main Level | Primary Bedroom | 13'8'' x 11'10'' | ||
| Main Level | Bedroom | 10'4'' x 8'4'' | ||
| Main Level | Bedroom | 11'10'' x 11'0'' |
https://www.realtor.ca/real-estate/29054089/150-curlew-place-kamloops-valleyview


