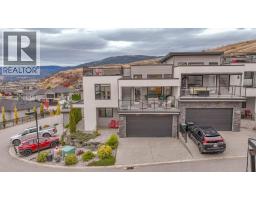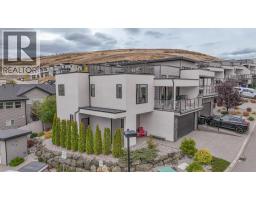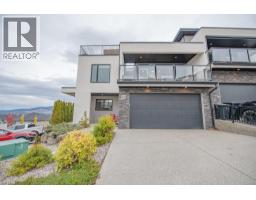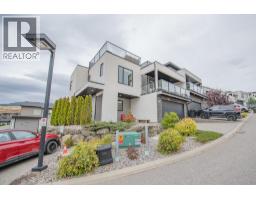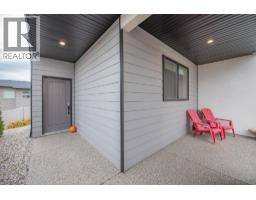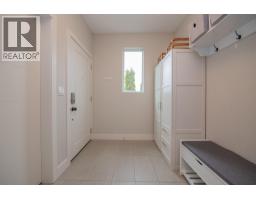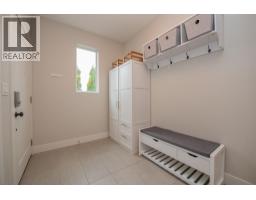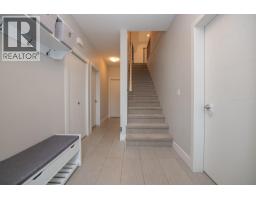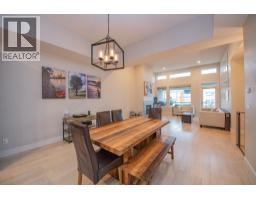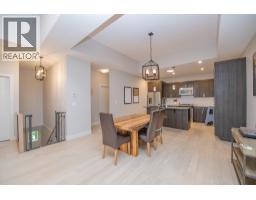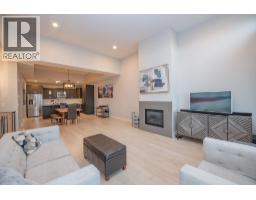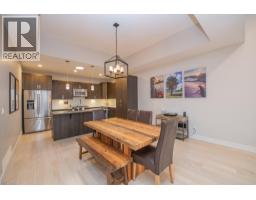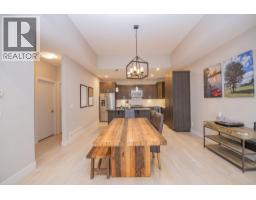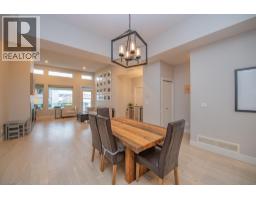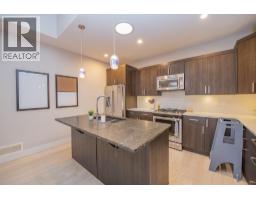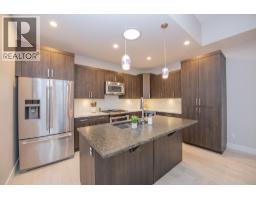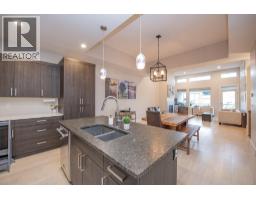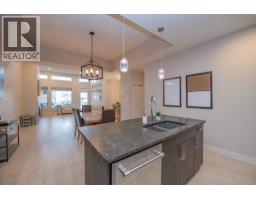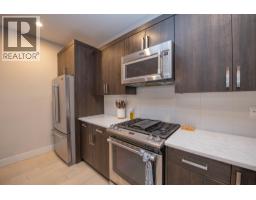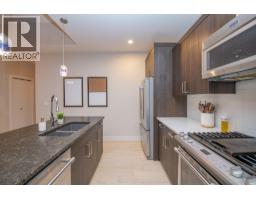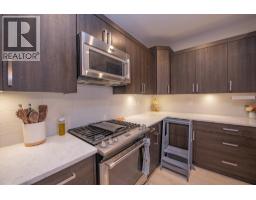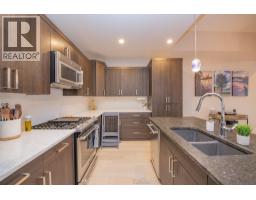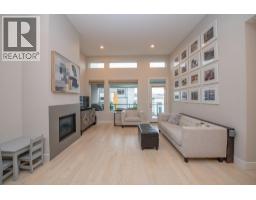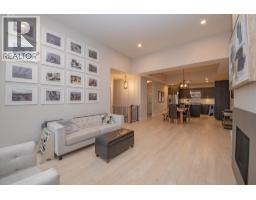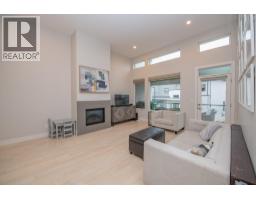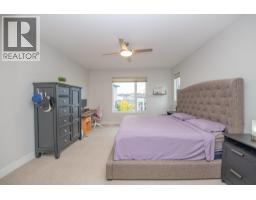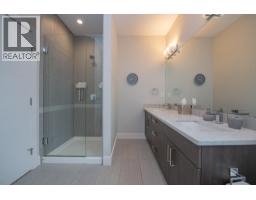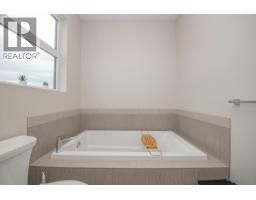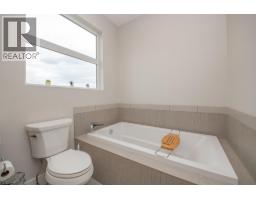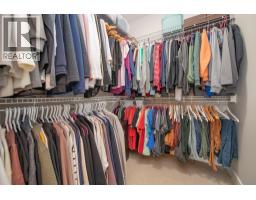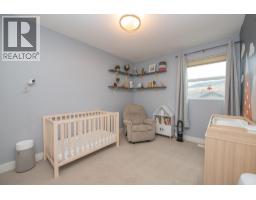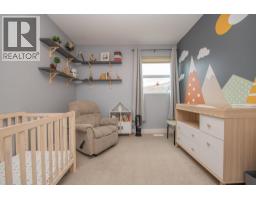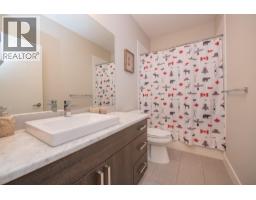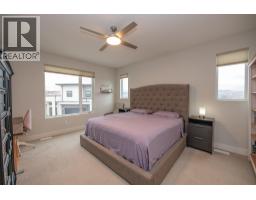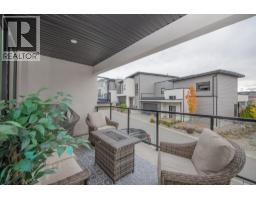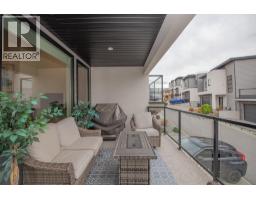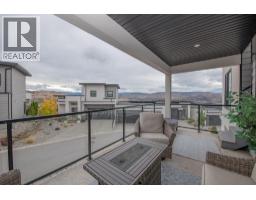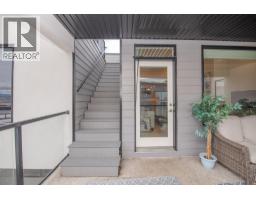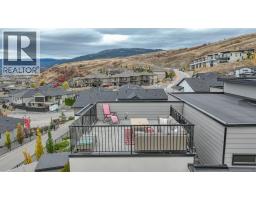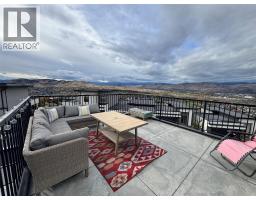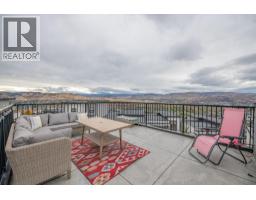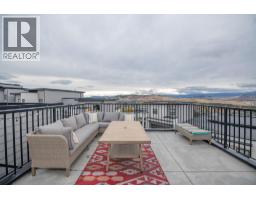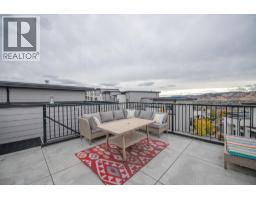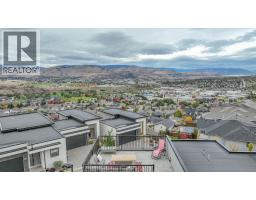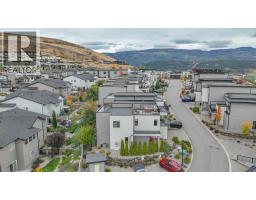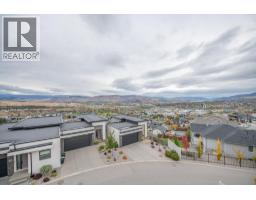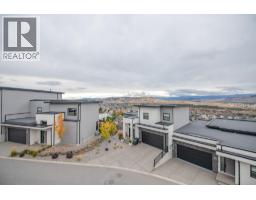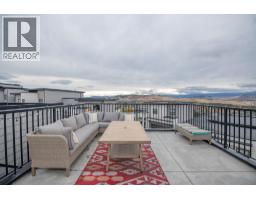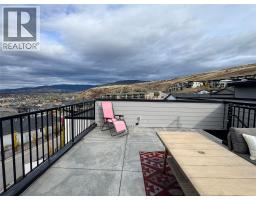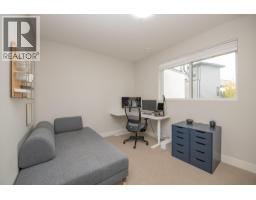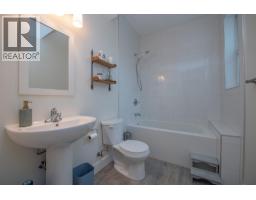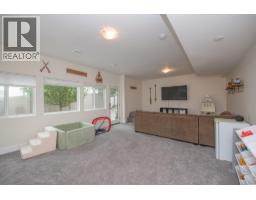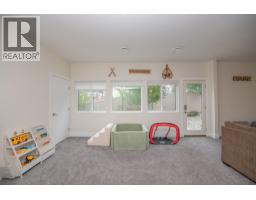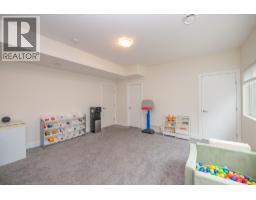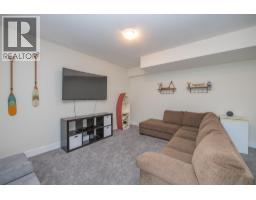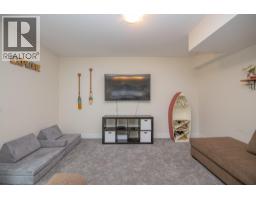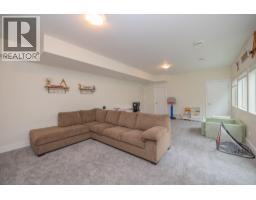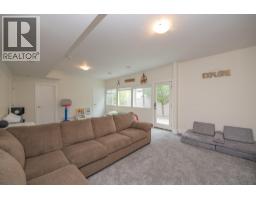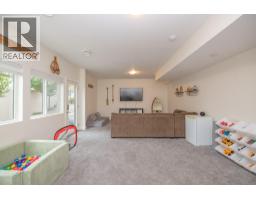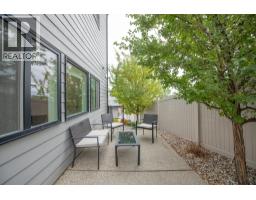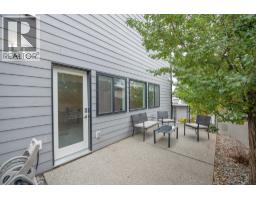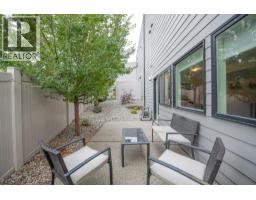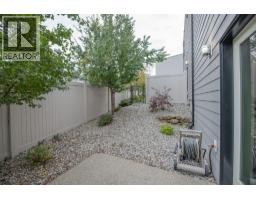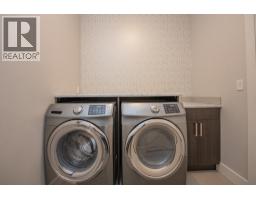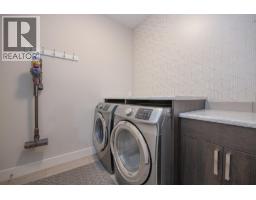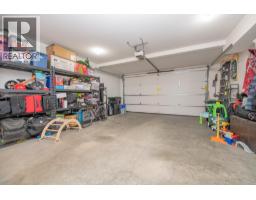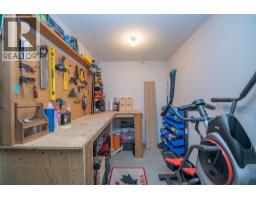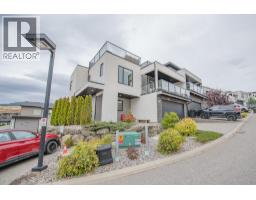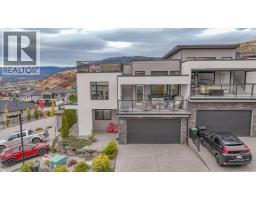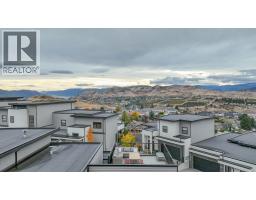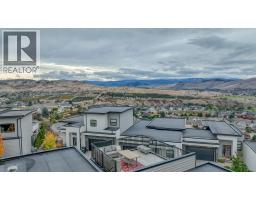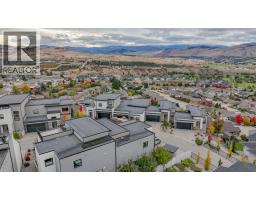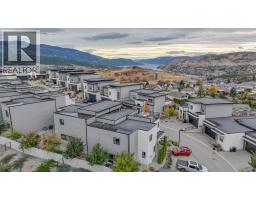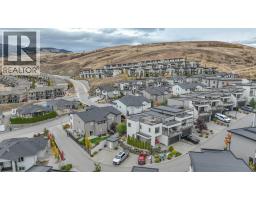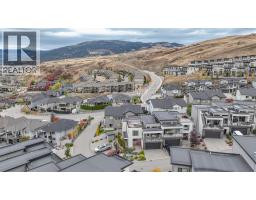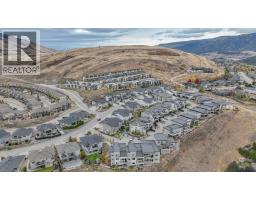900 Mt. Ida Drive Unit# 23, Vernon, British Columbia V1B 4G1 (29054886)
900 Mt. Ida Drive Unit# 23 Vernon, British Columbia V1B 4G1
Interested?
Contact us for more information
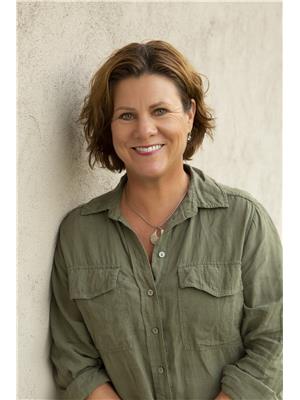
Aj Eathorne
Personal Real Estate Corporation
ajeathorne.com/
https://ajeathorne/
https://aj.eathorne/

5603 27th Street
Vernon, British Columbia V1T 8Z5
(250) 549-4161
(250) 549-7007
https://www.remaxvernon.com/
$799,900Maintenance, Reserve Fund Contributions, Insurance, Ground Maintenance, Other, See Remarks
$450 Monthly
Maintenance, Reserve Fund Contributions, Insurance, Ground Maintenance, Other, See Remarks
$450 MonthlyLocated in the highly sought-after area of Middleton Mountain, this stunning townhome offers the unobstructed valley and mountain views you’ve been dreaming of — right from your private rooftop patio! Step inside to find high ceilings and spacious, light-filled rooms that create an inviting and open atmosphere. The well-appointed kitchen features plenty of counter space, stainless steel appliances, a gas range, and an eat-up island — perfect for cooking and entertaining. The adjoining dining and living areas flow seamlessly together, providing ample room to relax or host guests. The main level includes a generous primary bedroom with a large ensuite, a second bedroom, and a full 4-piece bath. Downstairs, the entry-level basement offers an additional bedroom, a full bathroom, and a spacious recreation or entertainment room. Enjoy a double garage with high ceilings, an added workshop area, and convenient laundry just off the garage entry. Additional under-stair storage ensures you’ll never run out of space. Visitor parking is located conveniently beside your driveway for guests. Whether you’re looking to upsize, downsize, or find your “just right” home — this property checks all the boxes. (id:26472)
Property Details
| MLS® Number | 10366314 |
| Property Type | Single Family |
| Neigbourhood | Middleton Mountain Vernon |
| Community Name | Emerald Views |
| Amenities Near By | Park, Recreation |
| Features | Central Island, Two Balconies |
| Parking Space Total | 4 |
| View Type | City View, Lake View, View (panoramic) |
Building
| Bathroom Total | 3 |
| Bedrooms Total | 3 |
| Appliances | Refrigerator, Dishwasher, Dryer, Range - Gas, Microwave, Washer |
| Constructed Date | 2016 |
| Construction Style Attachment | Attached |
| Cooling Type | Central Air Conditioning |
| Exterior Finish | Stone, Stucco, Other |
| Fire Protection | Smoke Detector Only |
| Fireplace Fuel | Gas |
| Fireplace Present | Yes |
| Fireplace Total | 1 |
| Fireplace Type | Unknown |
| Flooring Type | Carpeted, Ceramic Tile, Hardwood |
| Heating Type | Forced Air, See Remarks |
| Roof Material | Other |
| Roof Style | Unknown |
| Stories Total | 2 |
| Size Interior | 2228 Sqft |
| Type | Row / Townhouse |
| Utility Water | Municipal Water |
Parking
| Additional Parking | |
| Attached Garage | 2 |
Land
| Acreage | No |
| Land Amenities | Park, Recreation |
| Landscape Features | Underground Sprinkler |
| Sewer | Municipal Sewage System |
| Size Total Text | Under 1 Acre |
| Zoning Type | Unknown |
Rooms
| Level | Type | Length | Width | Dimensions |
|---|---|---|---|---|
| Second Level | 5pc Ensuite Bath | 13'0'' x 8'0'' | ||
| Second Level | 4pc Bathroom | 9'10'' x 4'11'' | ||
| Second Level | Living Room | 20'0'' x 19'5'' | ||
| Second Level | Kitchen | 19'10'' x 14'9'' | ||
| Second Level | Bedroom | 13'6'' x 12'3'' | ||
| Second Level | Primary Bedroom | 16'6'' x 13'6'' | ||
| Main Level | 4pc Bathroom | 5'7'' x 11'10'' | ||
| Main Level | Family Room | 15'7'' x 24'8'' | ||
| Main Level | Bedroom | 10'1'' x 13'5'' | ||
| Main Level | Laundry Room | 7'3'' x 9'3'' |


