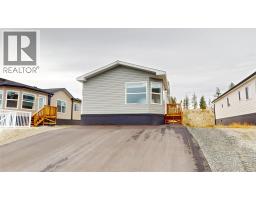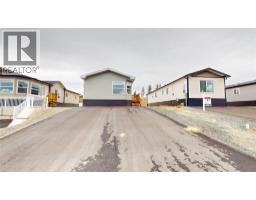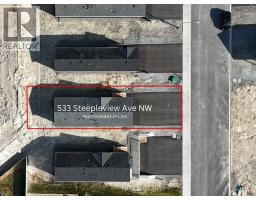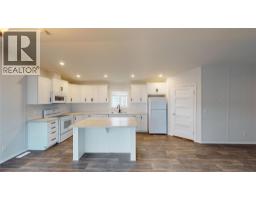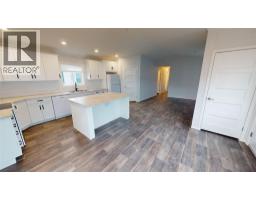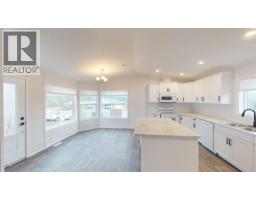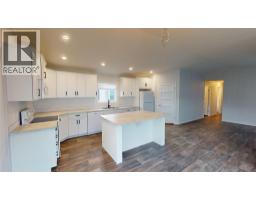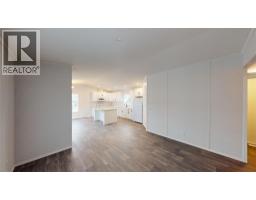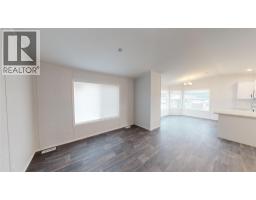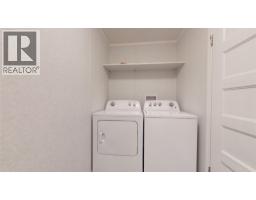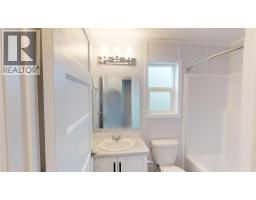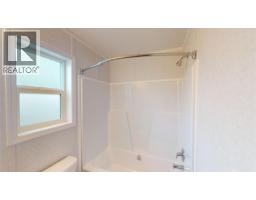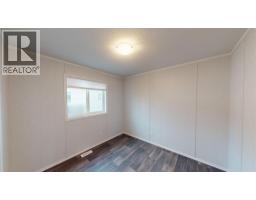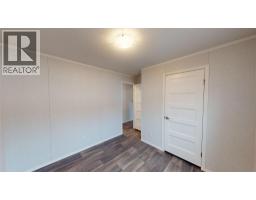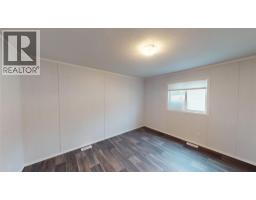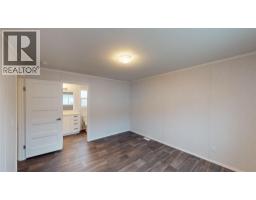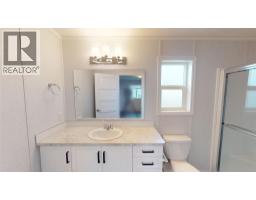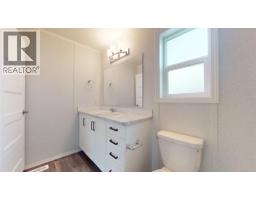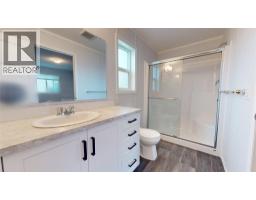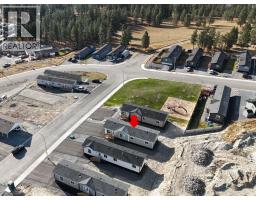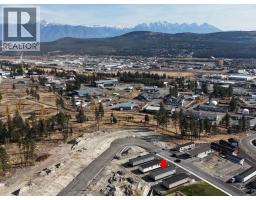533 Steepleview Avenue Nw, Cranbrook, British Columbia V1C 5L3 (29054921)
533 Steepleview Avenue Nw Cranbrook, British Columbia V1C 5L3
Interested?
Contact us for more information
Kayla Argatoff

928 Baker Street,
Cranbrook, British Columbia V1C 1A5
(250) 426-8700
www.blueskyrealty.ca/
$399,000
Move-in ready, bright, and built for easy living 533 Steepleview Ave NW is the perfect mix of modern comfort and mountain charm. This home sits proudly on its own land in the desirable Steepleview community no pad rent, no compromises. Step inside and you’re greeted by an airy, open-concept design that’s flooded with natural light and framed by gorgeous valley views. The kitchen steals the show with its generous island and walk-in pantry, while the two spacious bedrooms and full baths make everyday living effortless. Outside, the paved driveway ties it all together with style and convenience. (id:26472)
Property Details
| MLS® Number | 10367230 |
| Property Type | Single Family |
| Neigbourhood | Northwest Cranbrook |
| Features | Central Island |
| View Type | City View, Mountain View |
Building
| Bathroom Total | 2 |
| Bedrooms Total | 2 |
| Constructed Date | 2024 |
| Heating Type | Forced Air |
| Roof Material | Vinyl Shingles |
| Roof Style | Unknown |
| Stories Total | 1 |
| Size Interior | 1000 Sqft |
| Type | Manufactured Home |
| Utility Water | Municipal Water |
Parking
| Other |
Land
| Acreage | No |
| Current Use | Other |
| Sewer | Municipal Sewage System |
| Size Irregular | 0.1 |
| Size Total | 0.1 Ac|under 1 Acre |
| Size Total Text | 0.1 Ac|under 1 Acre |
Rooms
| Level | Type | Length | Width | Dimensions |
|---|---|---|---|---|
| Main Level | Living Room | 1' x 1' | ||
| Main Level | Dining Room | 1' x 1' | ||
| Main Level | Laundry Room | 7'11'' x 5'1'' | ||
| Main Level | Full Bathroom | 8'3'' x 5'1'' | ||
| Main Level | Bedroom | 9'1'' x 9'10'' | ||
| Main Level | Full Ensuite Bathroom | 11'4'' x 5'1'' | ||
| Main Level | Primary Bedroom | 13'1'' x 11'4'' | ||
| Main Level | Kitchen | 27'9'' x 18'6'' |
https://www.realtor.ca/real-estate/29054921/533-steepleview-avenue-nw-cranbrook-northwest-cranbrook


