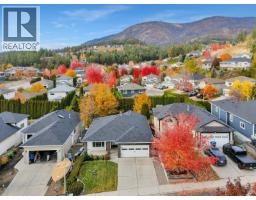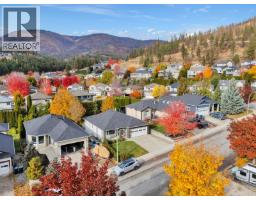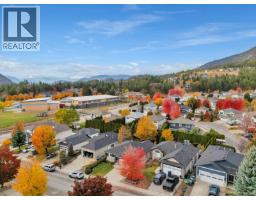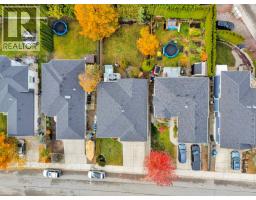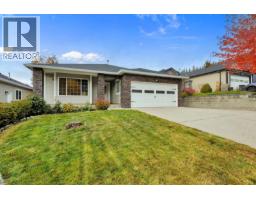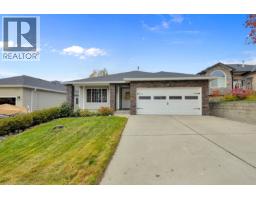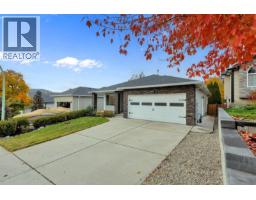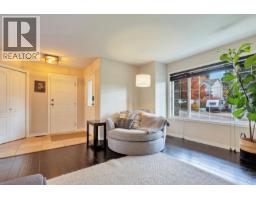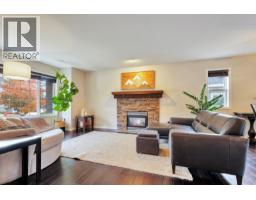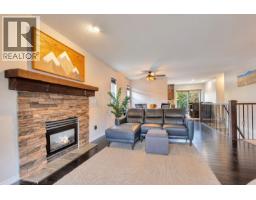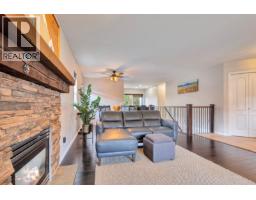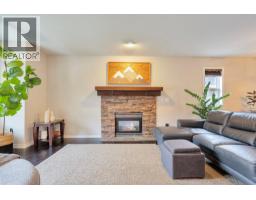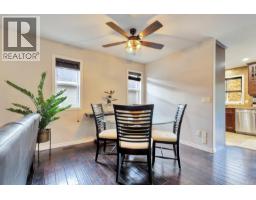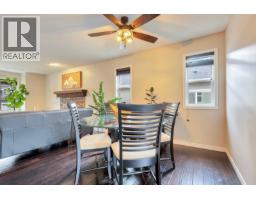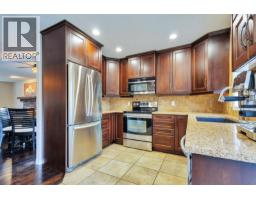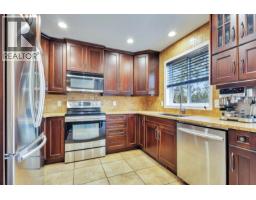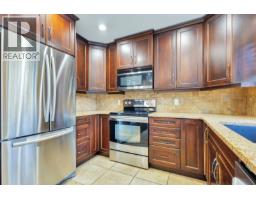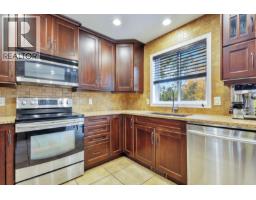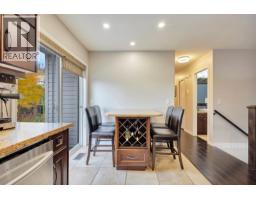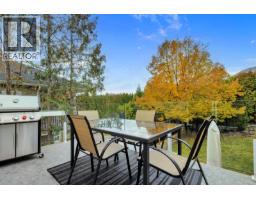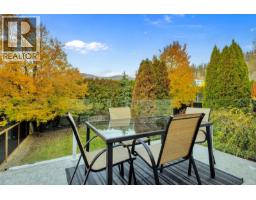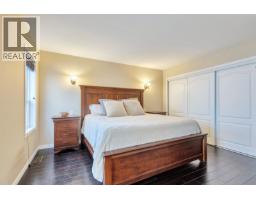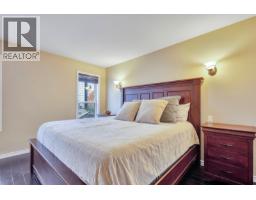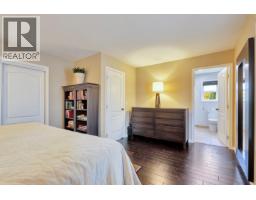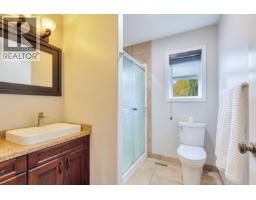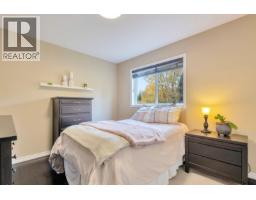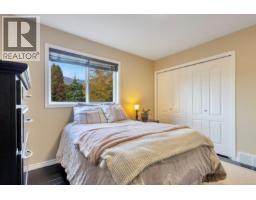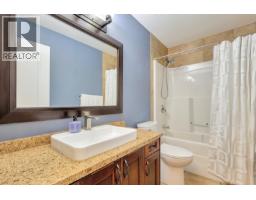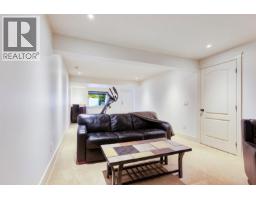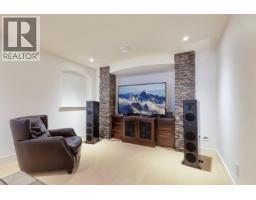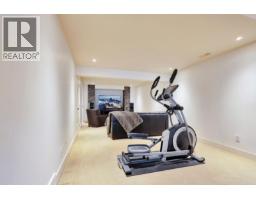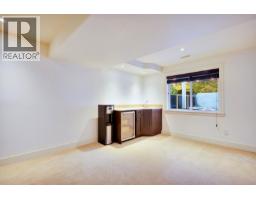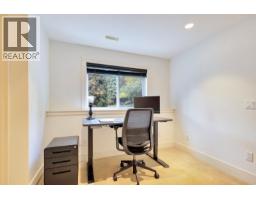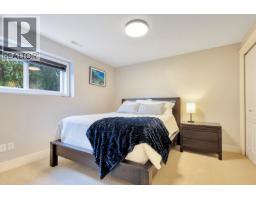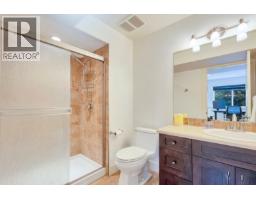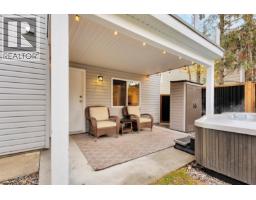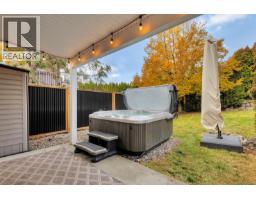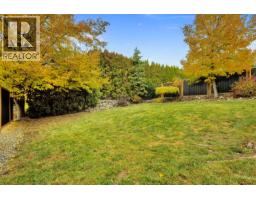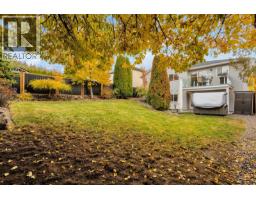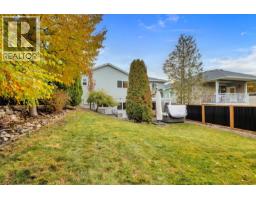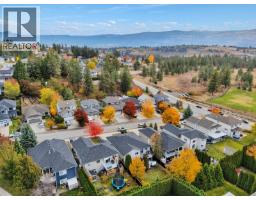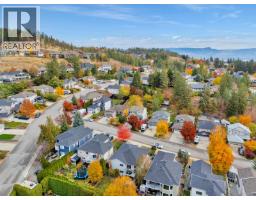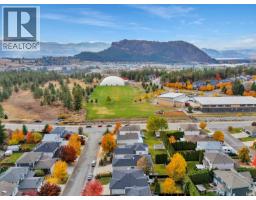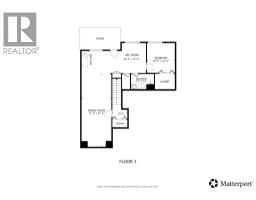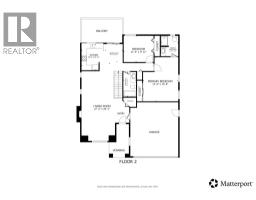2077 Rosefield Drive, West Kelowna, British Columbia V1Z 3Y8 (29055031)
2077 Rosefield Drive West Kelowna, British Columbia V1Z 3Y8
Interested?
Contact us for more information

Darcy Fiander
Personal Real Estate Corporation

100 - 1060 Manhattan Drive
Kelowna, British Columbia V1Y 9X9
(250) 717-3133
(250) 717-3193
$835,000
Welcome to 2077 Rosefield Dr., a home that checks all the family boxes - and then some. Perfectly positioned within walking distance to Mar Jok Elementary, this 3-bedroom plus den, 3-bath gem offers the kind of everyday convenience busy families dream about. Inside, an open and functional layout creates a natural flow between gathering spaces, while a walk-out basement complete with a wet bar makes entertaining effortless. The double garage keeps vehicles and gear out of the weather, and the private landscaped yard (complete with a hot tub and a brand new fence) invites you to unwind at the end of the day. Thoughtfully maintained and completely move-in ready, this home delivers excellent value in a neighborhood where properties like this rarely come up. Worried about big ticket items? Don’t be - the roof, furnace, hot water tank, and heat pump have all been updated in the last 5 years! Quiet streets, nearby trails, and a strong sense of community make this an unbeatable place to put down roots. Come see why families love calling this area home. (id:26472)
Property Details
| MLS® Number | 10365977 |
| Property Type | Single Family |
| Neigbourhood | West Kelowna Estates |
| Amenities Near By | Park, Schools, Shopping |
| Community Features | Family Oriented |
| Parking Space Total | 4 |
| View Type | Mountain View |
Building
| Bathroom Total | 3 |
| Bedrooms Total | 3 |
| Appliances | Refrigerator, Dishwasher, Range - Electric, Microwave |
| Architectural Style | Ranch |
| Basement Type | Full |
| Constructed Date | 2000 |
| Construction Style Attachment | Detached |
| Cooling Type | Central Air Conditioning, Heat Pump |
| Exterior Finish | Stone, Vinyl Siding |
| Fireplace Fuel | Gas |
| Fireplace Present | Yes |
| Fireplace Total | 1 |
| Fireplace Type | Unknown |
| Flooring Type | Carpeted, Hardwood, Tile |
| Heating Type | Forced Air, Heat Pump, See Remarks |
| Roof Material | Asphalt Shingle |
| Roof Style | Unknown |
| Stories Total | 2 |
| Size Interior | 2248 Sqft |
| Type | House |
| Utility Water | Municipal Water |
Parking
| Attached Garage | 2 |
Land
| Access Type | Easy Access |
| Acreage | No |
| Fence Type | Fence |
| Land Amenities | Park, Schools, Shopping |
| Landscape Features | Landscaped, Underground Sprinkler |
| Sewer | Municipal Sewage System |
| Size Frontage | 46 Ft |
| Size Irregular | 0.2 |
| Size Total | 0.2 Ac|under 1 Acre |
| Size Total Text | 0.2 Ac|under 1 Acre |
| Zoning Type | Unknown |
Rooms
| Level | Type | Length | Width | Dimensions |
|---|---|---|---|---|
| Basement | Family Room | 11'3'' x 27'4'' | ||
| Basement | Recreation Room | 24'4'' x 11'4'' | ||
| Basement | 3pc Bathroom | 8'8'' x 5'9'' | ||
| Basement | Bedroom | 10'6'' x 11'2'' | ||
| Basement | Other | '0'' x '0'' | ||
| Main Level | Living Room | 27'3'' x 29'3'' | ||
| Main Level | Kitchen | 8'6'' x 9'11'' | ||
| Main Level | Dining Room | 6'9'' x 6'10'' | ||
| Main Level | 3pc Bathroom | 4'10'' x 9'4'' | ||
| Main Level | Primary Bedroom | 13'4'' x 16'8'' | ||
| Main Level | 3pc Ensuite Bath | 6'8'' x 7'8'' | ||
| Main Level | Bedroom | 11'4'' x 9'11'' |
https://www.realtor.ca/real-estate/29055031/2077-rosefield-drive-west-kelowna-west-kelowna-estates


