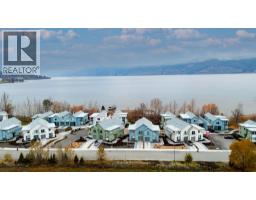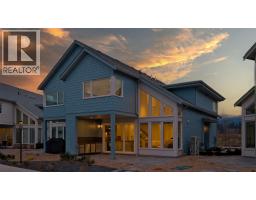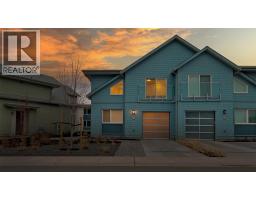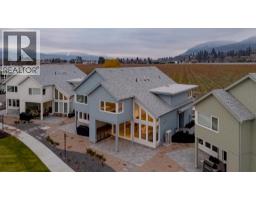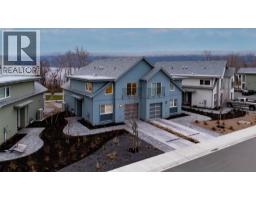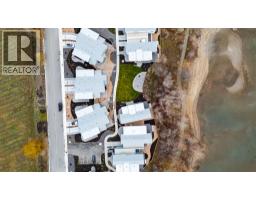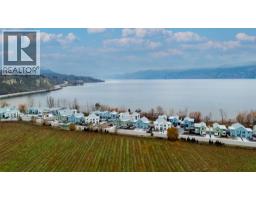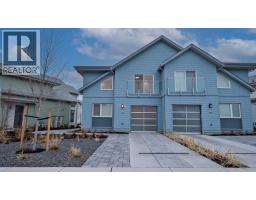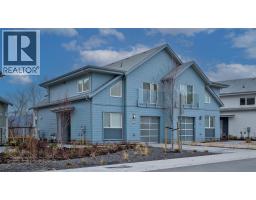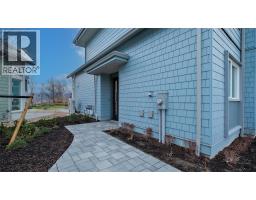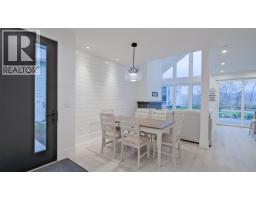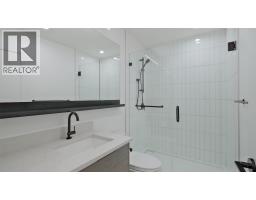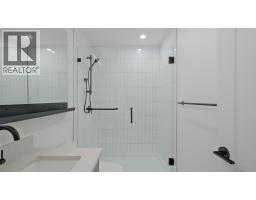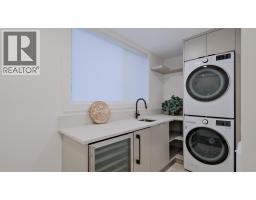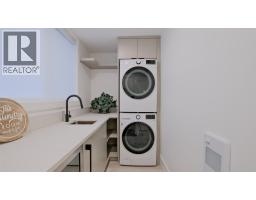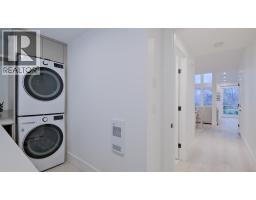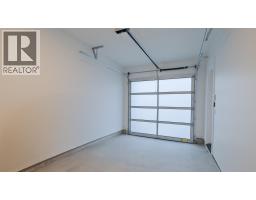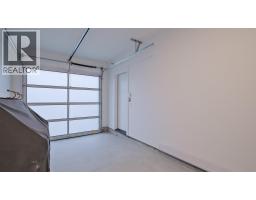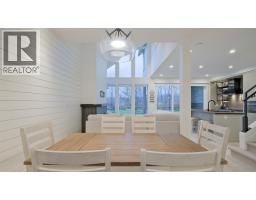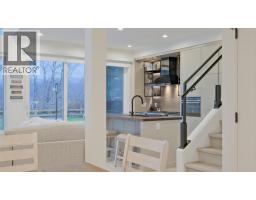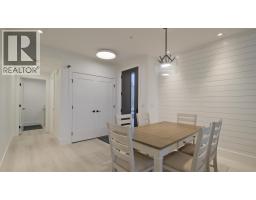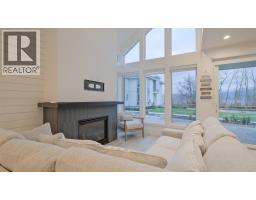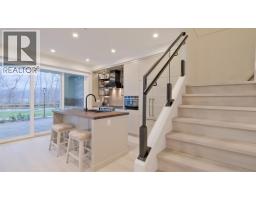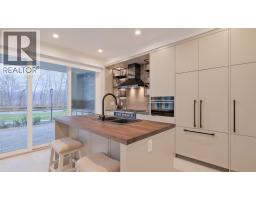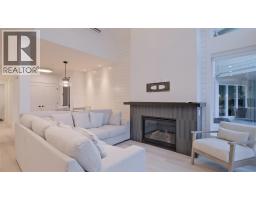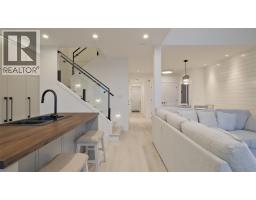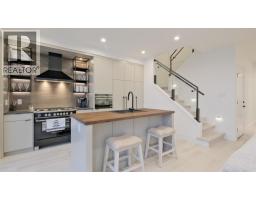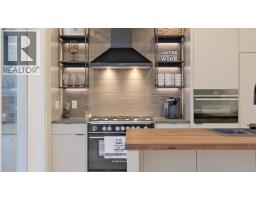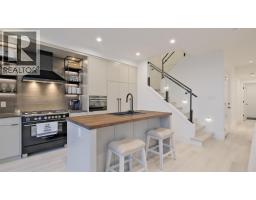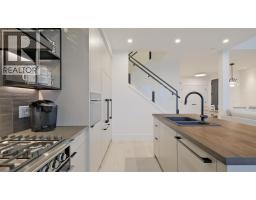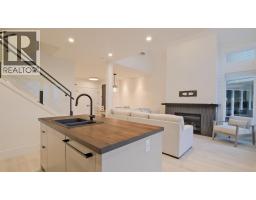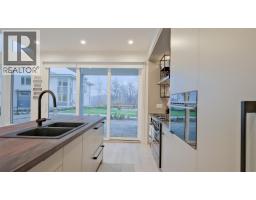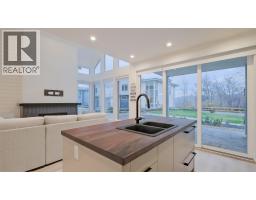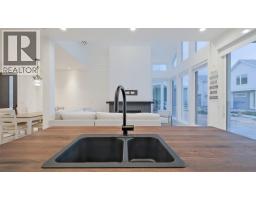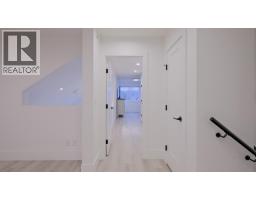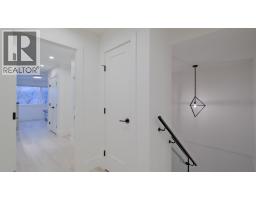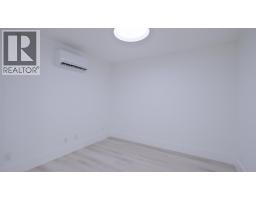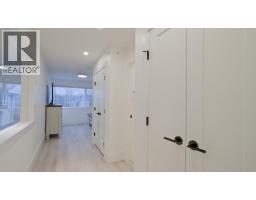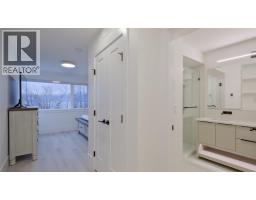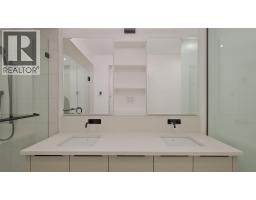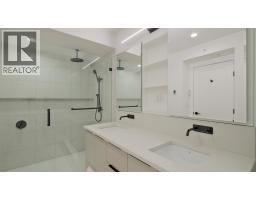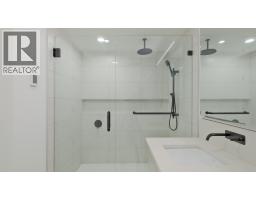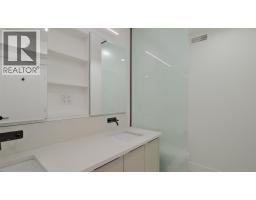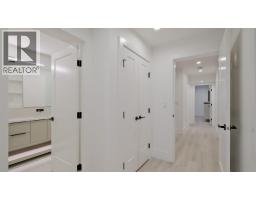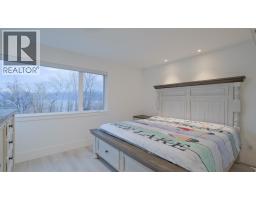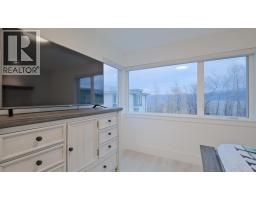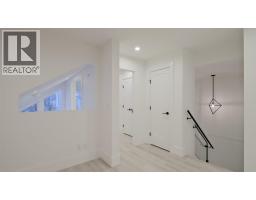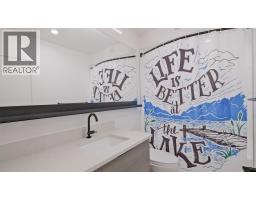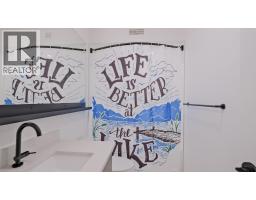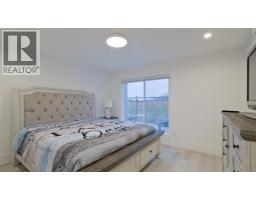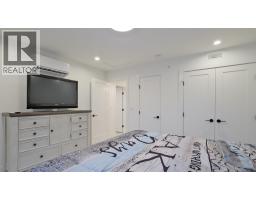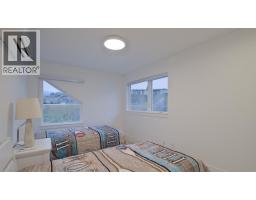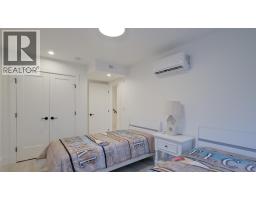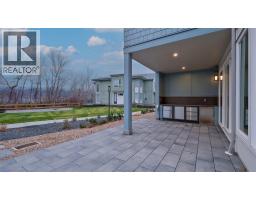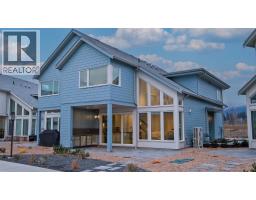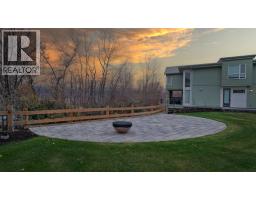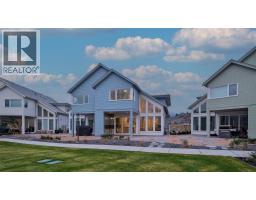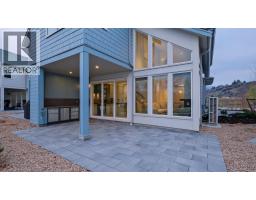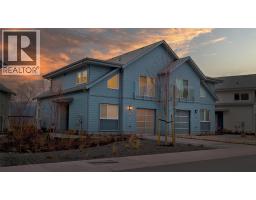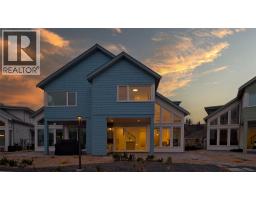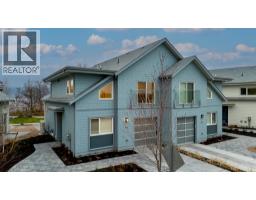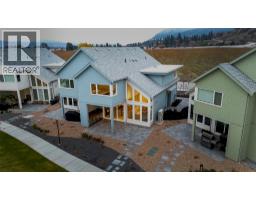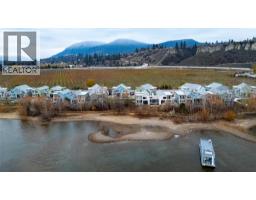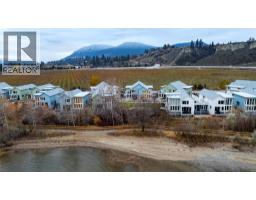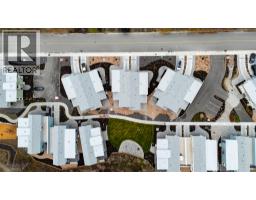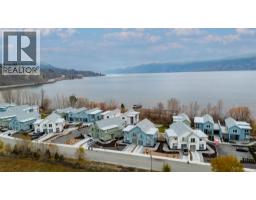3040 Landry Crescent, Summerland, British Columbia V0H 1Z9 (29060663)
3040 Landry Crescent Summerland, British Columbia V0H 1Z9
Interested?
Contact us for more information
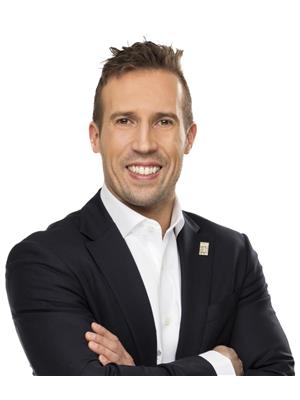
Ryan Peterson
Personal Real Estate Corporation
www.jrfamilyrealtors.com/
https://www.facebook.com/JR-Family-Realtors-170928382943844/?eid=ARBx_d8KBRcbq8T
https://www.linkedin.com/feed/
https://www.instagram.com/

#1 - 1890 Cooper Road
Kelowna, British Columbia V1Y 8B7
(250) 860-1100
(250) 860-0595
royallepagekelowna.com/
$1,490,000Maintenance,
$436.52 Monthly
Maintenance,
$436.52 MonthlyBRAND NEW~GST PAID~FULLY FURNISHED~ Lakefront Living in the Heart of the Okanagan. Discover a rare opportunity to own a premium residence in the master-planned Okanagan Lakeside community. This boutique collection of 45 paired and detached homes is set in Summerland, minutes from Penticton, Naramata, and world-class wineries and golf courses. Apex Ski Resort is also just a short drive away, making this the perfect year-round retreat. Enjoy easy access to the Penticton Airport (20 minutes) and Kelowna (45 minutes). Designed for lake life, this home features a stunning modern exterior with glass, stone, and wood detailing, and floor-to-ceiling windows that flood the interior with natural light. A spacious covered patio offer seamless indoor/outdoor living, complete with outdoor kitchen for dining al fresco. Exclusive community amenities include a clubhouse with a pool, hot tub, fire pit, fitness center, and entertainment lounge. There are also EV charging stations, and generous visitor parking. Inside, thoughtfully curated finishes include premium wood-grain luxury vinyl floors, custom cabinetry, black Riobel plumbing fixtures, and modern lighting throughout. Chef-inspired kitchen features high-end Fisher & Paykel appliances, engineered stone countertops, and a butcher block island. Bathrooms boast custom tile showers, luxurious vanities, & heated floors. Relax with peace of mind, knowing this community is backed by new home warranty and is free from BC's spec tax. (id:26472)
Property Details
| MLS® Number | 10367251 |
| Property Type | Single Family |
| Neigbourhood | Trout Creek |
| Parking Space Total | 1 |
| Pool Type | Inground Pool, Outdoor Pool |
| View Type | Lake View |
Building
| Bathroom Total | 3 |
| Bedrooms Total | 3 |
| Architectural Style | Other |
| Constructed Date | 2024 |
| Cooling Type | Central Air Conditioning |
| Fireplace Fuel | Gas |
| Fireplace Present | Yes |
| Fireplace Total | 1 |
| Fireplace Type | Unknown |
| Heating Fuel | Electric |
| Heating Type | Forced Air, Heat Pump |
| Roof Material | Asphalt Shingle |
| Roof Style | Unknown |
| Stories Total | 2 |
| Size Interior | 1797 Sqft |
| Type | Duplex |
| Utility Water | Municipal Water |
Parking
| Attached Garage | 1 |
| Heated Garage |
Land
| Acreage | No |
| Landscape Features | Underground Sprinkler |
| Sewer | Municipal Sewage System |
| Size Total Text | Under 1 Acre |
Rooms
| Level | Type | Length | Width | Dimensions |
|---|---|---|---|---|
| Second Level | Primary Bedroom | 13'1'' x 23'3'' | ||
| Second Level | Den | 9'7'' x 10'3'' | ||
| Second Level | Bedroom | 13'1'' x 12'1'' | ||
| Second Level | Bedroom | 9'3'' x 15'4'' | ||
| Second Level | 4pc Ensuite Bath | 6'9'' x 12' | ||
| Second Level | 4pc Bathroom | 9'3'' x 4'11'' | ||
| Main Level | Utility Room | 10'3'' x 3'3'' | ||
| Main Level | Living Room | 13'1'' x 13'1'' | ||
| Main Level | Laundry Room | 12'4'' x 6'7'' | ||
| Main Level | Kitchen | 9'10'' x 13'1'' | ||
| Main Level | Other | 9'11'' x 20'1'' | ||
| Main Level | Dining Room | 13' x 8'4'' | ||
| Main Level | 3pc Bathroom | 8'5'' x 4'11'' |
https://www.realtor.ca/real-estate/29060663/3040-landry-crescent-summerland-trout-creek


