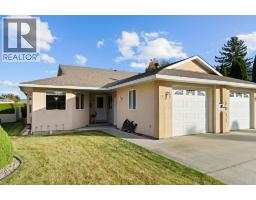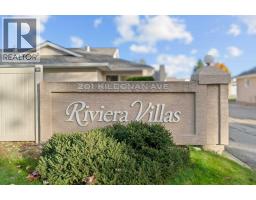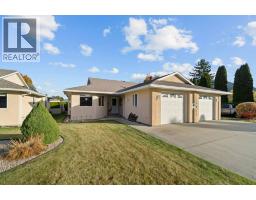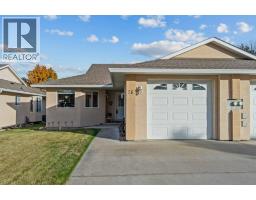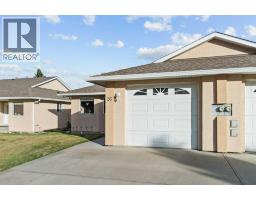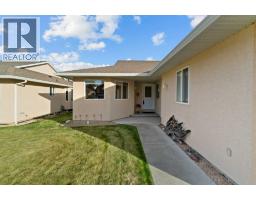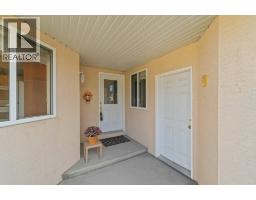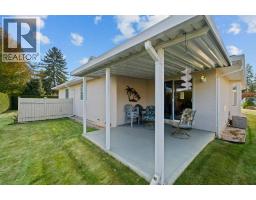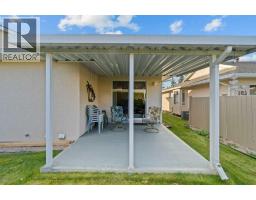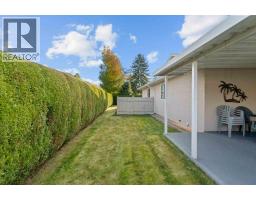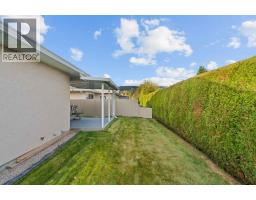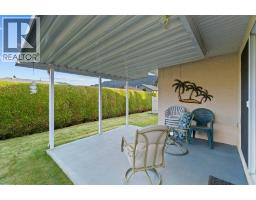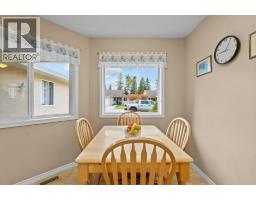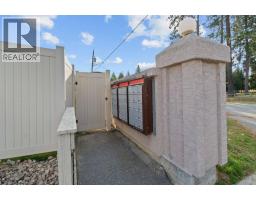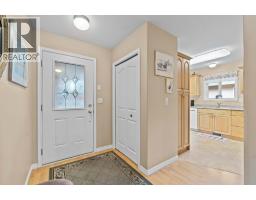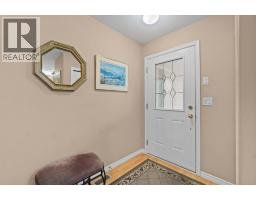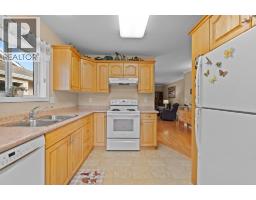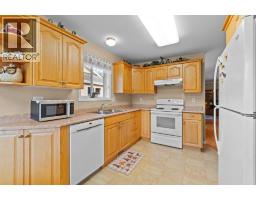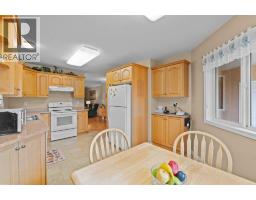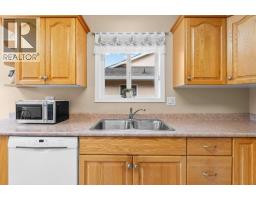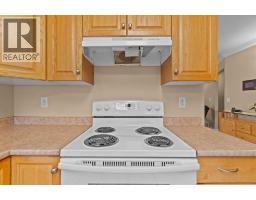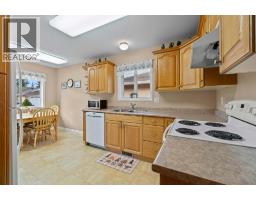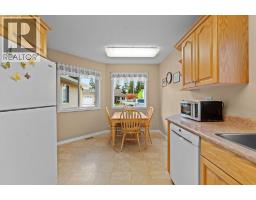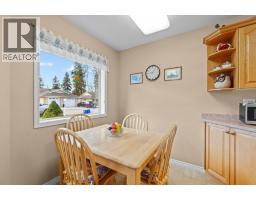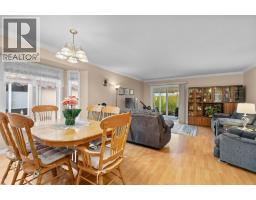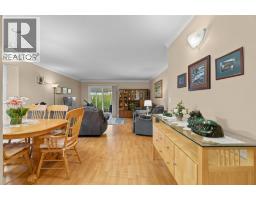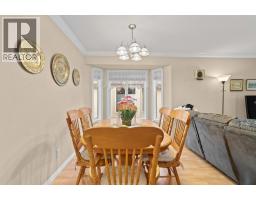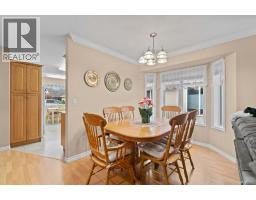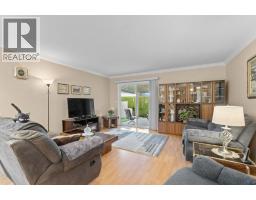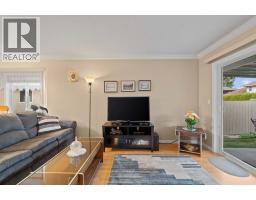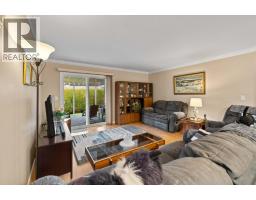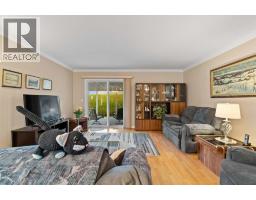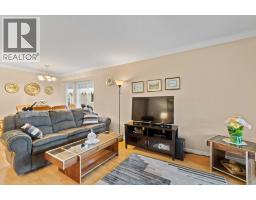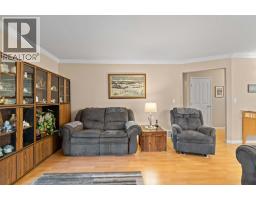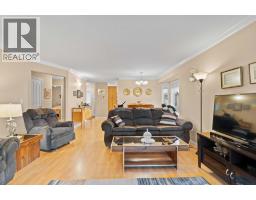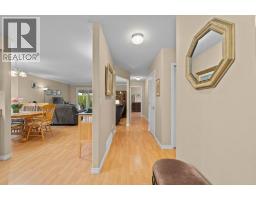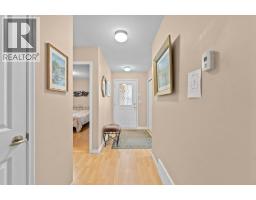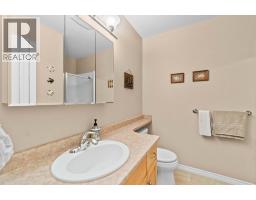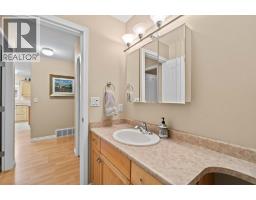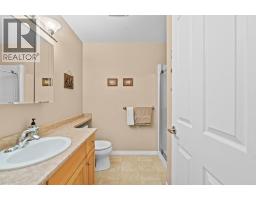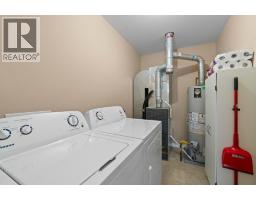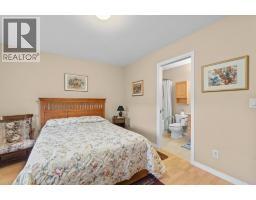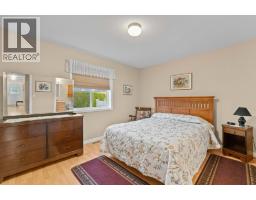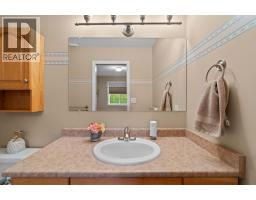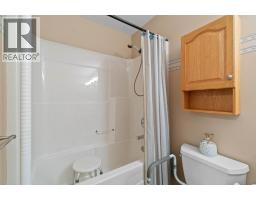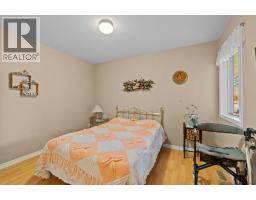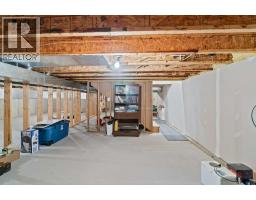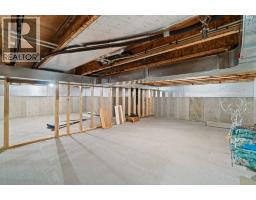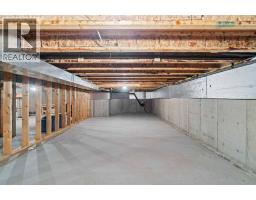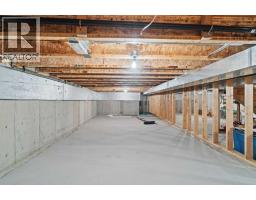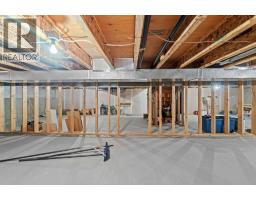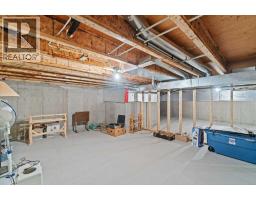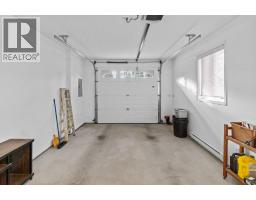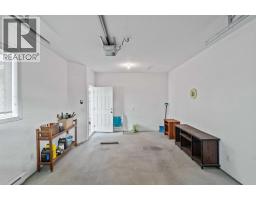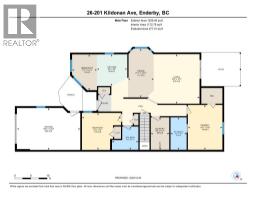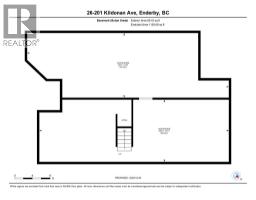201 Kildonan Avenue, Enderby, British Columbia V0E 1V2 (29061510)
201 Kildonan Avenue Enderby, British Columbia V0E 1V2
Interested?
Contact us for more information
Gerald Olthuis
www.geraldolthuis.com/

102-371 Hudson Ave Ne
Salmon Arm, British Columbia V1E 4N6
(250) 833-9921
(250) 549-2106
https://thebchomes.com/
$509,000Maintenance, Reserve Fund Contributions, Ground Maintenance, Property Management
$311.44 Monthly
Maintenance, Reserve Fund Contributions, Ground Maintenance, Property Management
$311.44 MonthlyThis is the one you have been looking for! Well maintained 55+ 2 bed 2 bath level entry townhome perfect for downsizing with a very useable crawl space including 6' high ceilings and a regular staircase for easy access to your storage needs. Nice functional eat-in kitchen with lots of cupboard space and a separate dining area, spacious living room that includes a sliding door out to the covered patio for you to enjoy. Good size primary bedroom with a w-in closet and a 4 piece en-suite including a tub, secondary bedroom for your guests, and another full 3 piece main bathroom, laundry and utilities. Nice greenery surrounds the complex and is in a great location close to the Shuswap River. (id:26472)
Property Details
| MLS® Number | 10366515 |
| Property Type | Single Family |
| Neigbourhood | Enderby / Grindrod |
| Community Name | Riviera Villas |
| Community Features | Seniors Oriented |
| Parking Space Total | 1 |
Building
| Bathroom Total | 2 |
| Bedrooms Total | 2 |
| Appliances | Refrigerator, Dishwasher, Dryer, Range - Electric, Washer |
| Basement Type | Crawl Space |
| Constructed Date | 2006 |
| Construction Style Attachment | Attached |
| Cooling Type | Central Air Conditioning |
| Exterior Finish | Stucco |
| Flooring Type | Laminate, Linoleum |
| Heating Type | Forced Air, See Remarks |
| Roof Material | Asphalt Shingle |
| Roof Style | Unknown |
| Stories Total | 1 |
| Size Interior | 1259 Sqft |
| Type | Row / Townhouse |
| Utility Water | Municipal Water |
Parking
| Attached Garage | 1 |
Land
| Acreage | No |
| Sewer | Municipal Sewage System |
| Size Total Text | Under 1 Acre |
| Zoning Type | Unknown |
Rooms
| Level | Type | Length | Width | Dimensions |
|---|---|---|---|---|
| Main Level | Other | 19'5'' x 12'10'' | ||
| Main Level | Bedroom | 12' x 11'4'' | ||
| Main Level | 3pc Bathroom | 8'1'' x 7'1'' | ||
| Main Level | Laundry Room | 9'11'' x 5'8'' | ||
| Main Level | 4pc Ensuite Bath | 9'11'' x 4'11'' | ||
| Main Level | Primary Bedroom | 13'8'' x 10'7'' | ||
| Main Level | Living Room | 16'3'' x 15'1'' | ||
| Main Level | Dining Room | 14'11'' x 7'11'' | ||
| Main Level | Kitchen | 17' x 10' |
https://www.realtor.ca/real-estate/29061510/201-kildonan-avenue-enderby-enderby-grindrod


