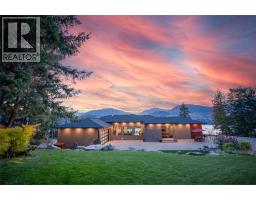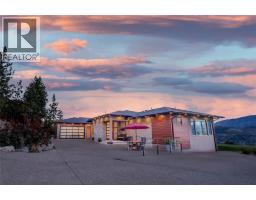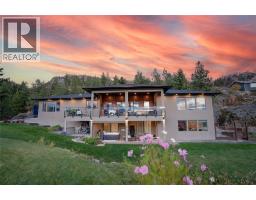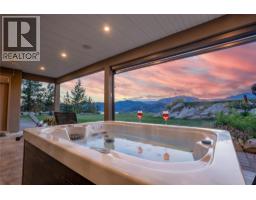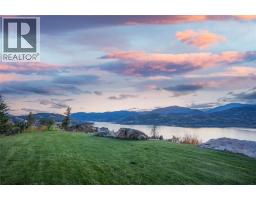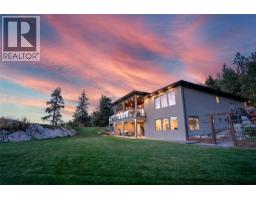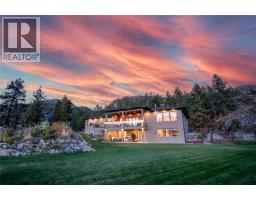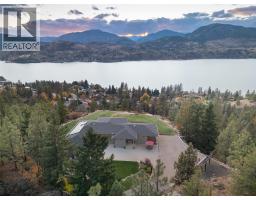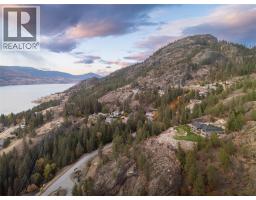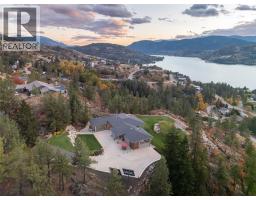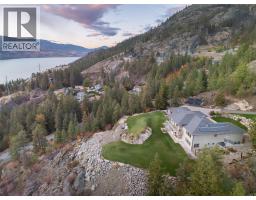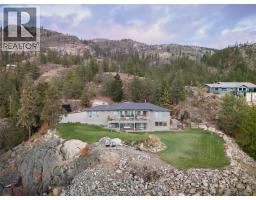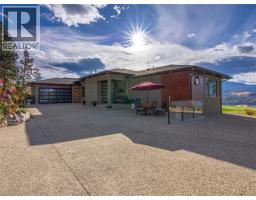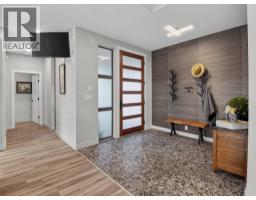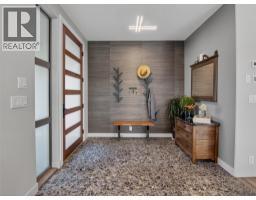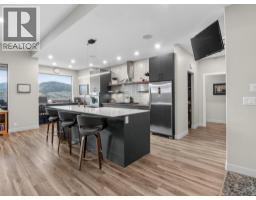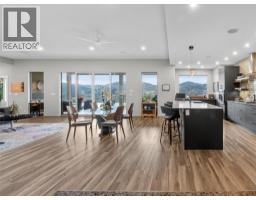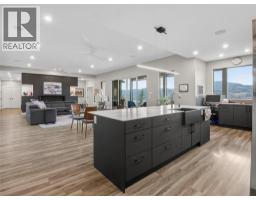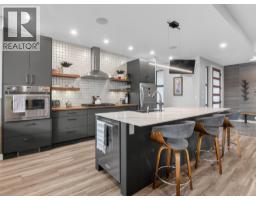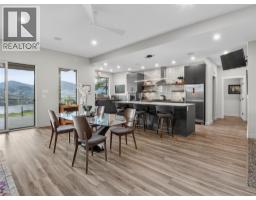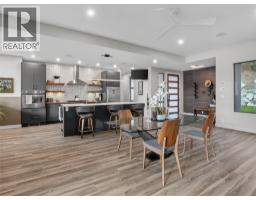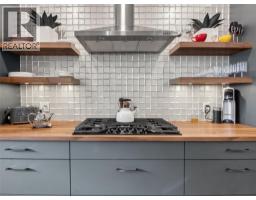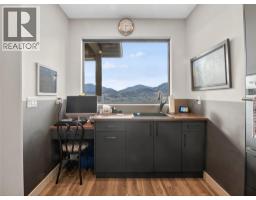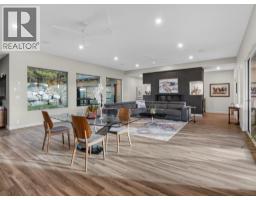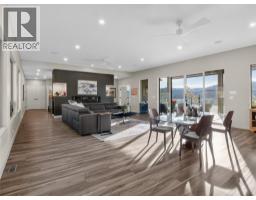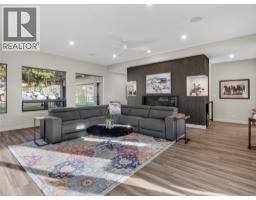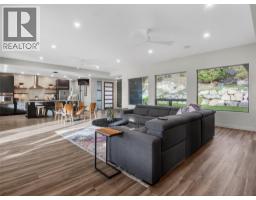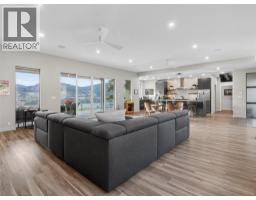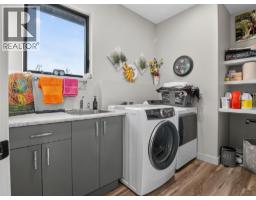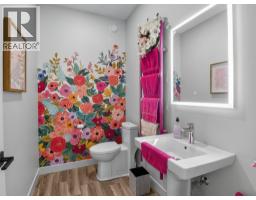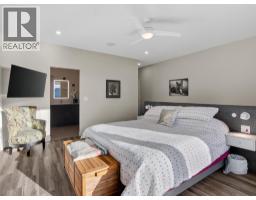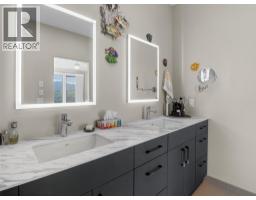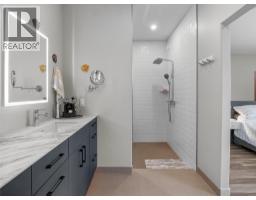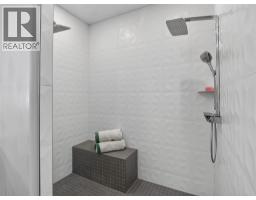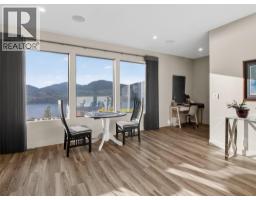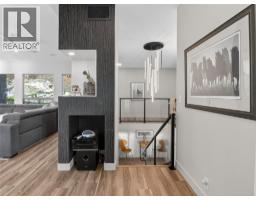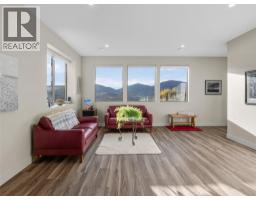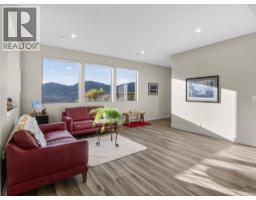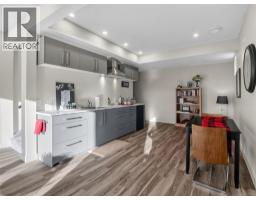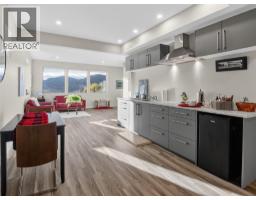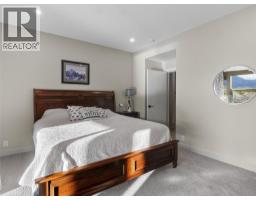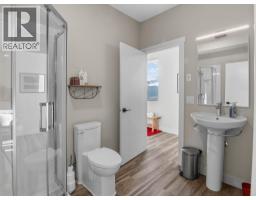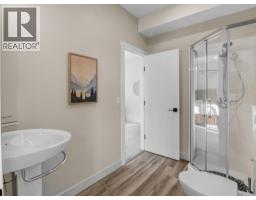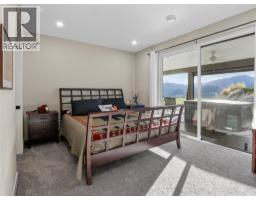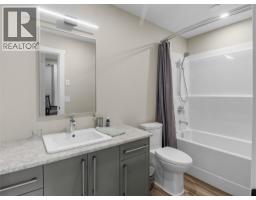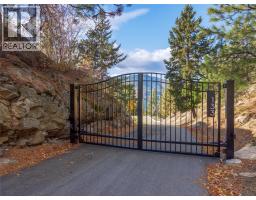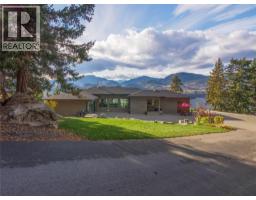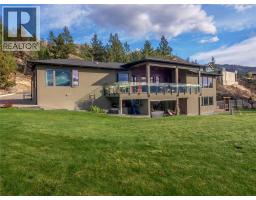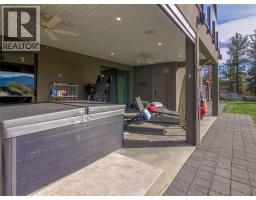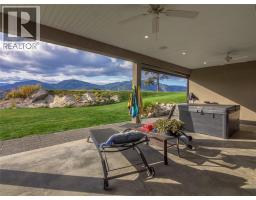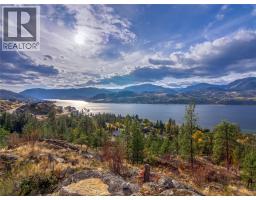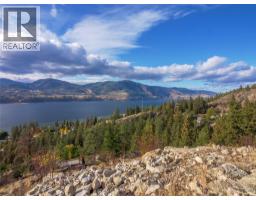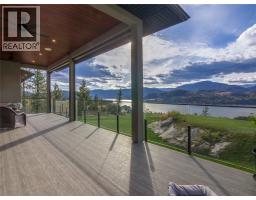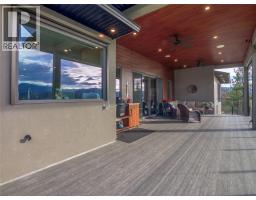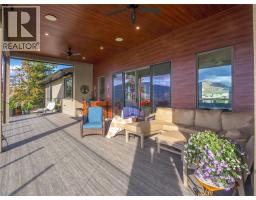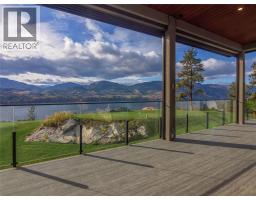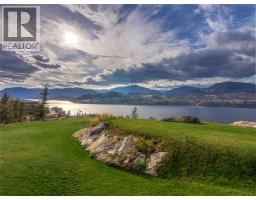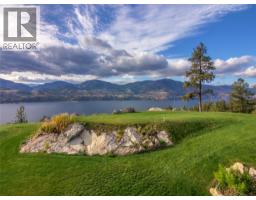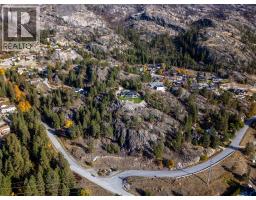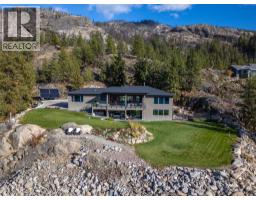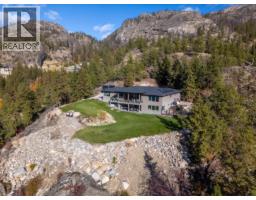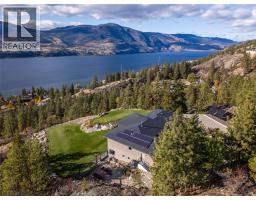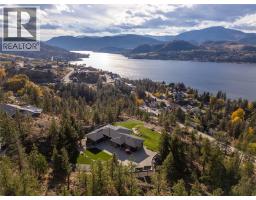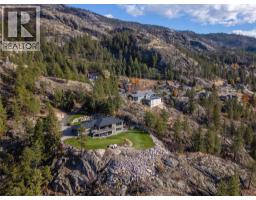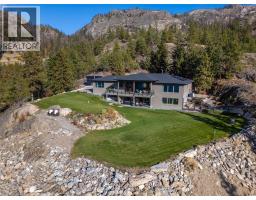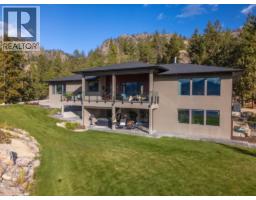133 Christie Mtn Lane, Okanagan Falls, British Columbia V0H 1R3 (29061422)
133 Christie Mtn Lane Okanagan Falls, British Columbia V0H 1R3
Interested?
Contact us for more information

Heena Nagar
Personal Real Estate Corporation
heenanagar.ca/
https://heenarealestate/

645 Main Street
Penticton, British Columbia V2A 5C9
(833) 817-6506
(866) 263-9200
www.exprealty.ca/
$2,299,000
CLICK VIDEO. When they say Real Estate is all about location…this is it. Nestled on a mountainside, this private estate of just under 4 acres offers breathtaking views of Skaha Lake, surrounded by natural peace and tranquility. This exceptional 4-bedroom, 4-bathroom residence is perfectly positioned to capture the essence of Okanagan living, with expansive windows that fill the home with natural light. The open-concept living and dining areas flow seamlessly onto a sprawling deck showcasing 180-degree views of the lake and valley. The chef-inspired kitchen features a full walk-in pantry, a 5-burner gas cooktop and oven, and a double stone sink perfectly placed beneath a window overlooking the outdoors. A gated entry and winding drive lead to a beautifully landscaped setting showcasing this 4,200 sq ft home designed for both elegance and comfort. The primary suite is a serene retreat, offering panoramic vistas and a spa-like ensuite with a double walk-in shower. The lower level includes two spacious bedrooms with walk-out access to the patio and a generous backyard with a hot tub. Built for modern efficiency, this home features solar panels, a full off-grid system with battery storage and gas backup generators, underground irrigation, and phantom screens designed to withstand strong winds. A full double garage and ample extra parking complete this stunning, self-sustaining property. A true blend of luxury and tranquility — where refined living meets the unmatched beauty of the Okanagan. (id:26472)
Property Details
| MLS® Number | 10365489 |
| Property Type | Single Family |
| Neigbourhood | Eastside/Lkshr Hi/Skaha Est |
| Amenities Near By | Recreation |
| Features | Private Setting |
| Parking Space Total | 2 |
| View Type | Lake View, Mountain View |
Building
| Bathroom Total | 4 |
| Bedrooms Total | 4 |
| Appliances | Refrigerator, Dishwasher, Freezer, Cooktop - Gas, Oven - Gas, Washer & Dryer |
| Architectural Style | Contemporary |
| Constructed Date | 2019 |
| Construction Style Attachment | Detached |
| Cooling Type | Central Air Conditioning |
| Fireplace Fuel | Gas |
| Fireplace Present | Yes |
| Fireplace Total | 1 |
| Fireplace Type | Unknown |
| Half Bath Total | 1 |
| Heating Type | Forced Air |
| Stories Total | 2 |
| Size Interior | 4100 Sqft |
| Type | House |
| Utility Water | Irrigation District |
Parking
| Additional Parking | |
| Attached Garage | 2 |
Land
| Acreage | Yes |
| Land Amenities | Recreation |
| Sewer | Septic Tank |
| Size Irregular | 3.65 |
| Size Total | 3.65 Ac|1 - 5 Acres |
| Size Total Text | 3.65 Ac|1 - 5 Acres |
Rooms
| Level | Type | Length | Width | Dimensions |
|---|---|---|---|---|
| Lower Level | Utility Room | 5' x 11'2'' | ||
| Lower Level | Storage | 2'11'' x 3'5'' | ||
| Lower Level | Storage | 9'10'' x 10' | ||
| Lower Level | Recreation Room | 15'11'' x 9'1'' | ||
| Lower Level | Family Room | 14'1'' x 21'11'' | ||
| Lower Level | Bedroom | 14'3'' x 14'1'' | ||
| Lower Level | Bedroom | 14'3'' x 17' | ||
| Lower Level | 4pc Ensuite Bath | 4'11'' x 10'3'' | ||
| Lower Level | 3pc Bathroom | 8'6'' x 6'2'' | ||
| Main Level | Other | 21'7'' x 22' | ||
| Main Level | Pantry | 8'3'' x 5' | ||
| Main Level | Laundry Room | 11'2'' x 6'7'' | ||
| Main Level | Foyer | 8'11'' x 9'1'' | ||
| Main Level | Living Room | 22' x 21'8'' | ||
| Main Level | Dining Room | 22' x 8'3'' | ||
| Main Level | Kitchen | 23' x 14'9'' | ||
| Main Level | Bedroom | 14' x 22'7'' | ||
| Main Level | Other | 9'11'' x 7'2'' | ||
| Main Level | Primary Bedroom | 23' x 17'7'' | ||
| Main Level | 4pc Ensuite Bath | 7' x 13'8'' | ||
| Main Level | 2pc Bathroom | 7'9'' x 5' |


