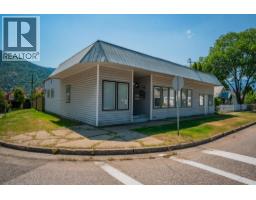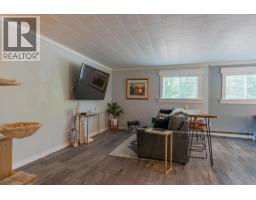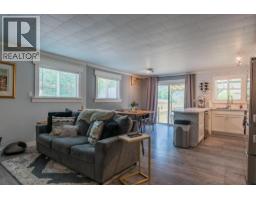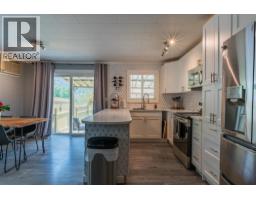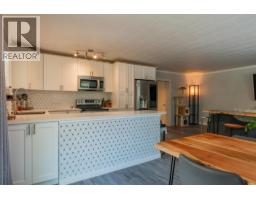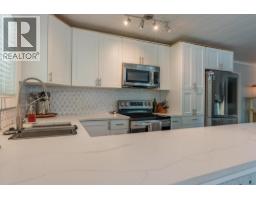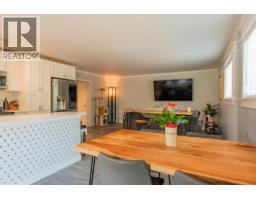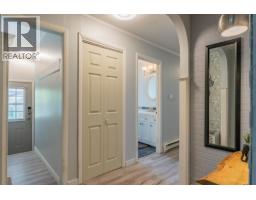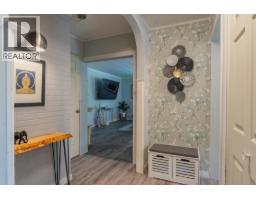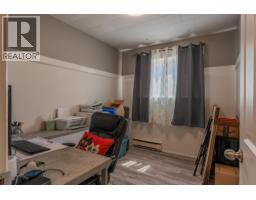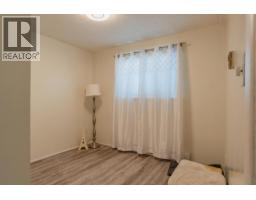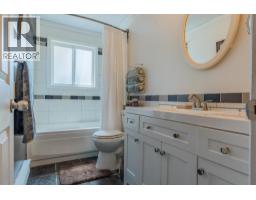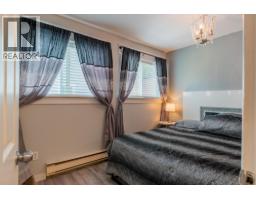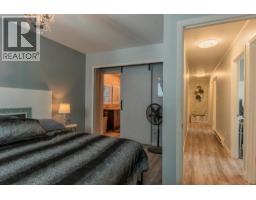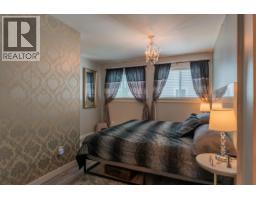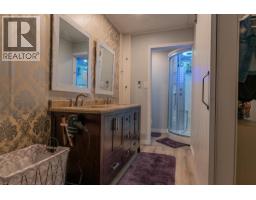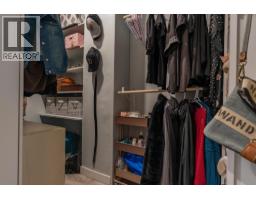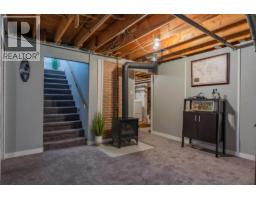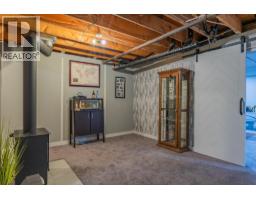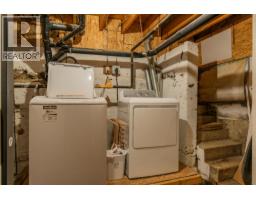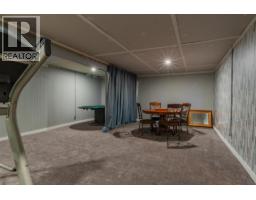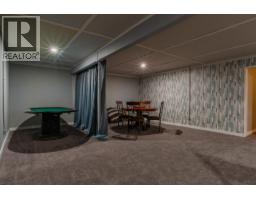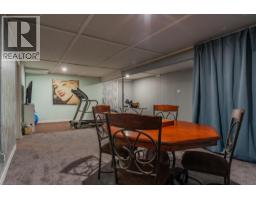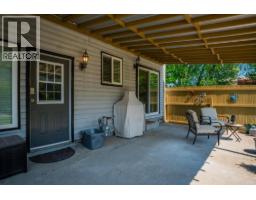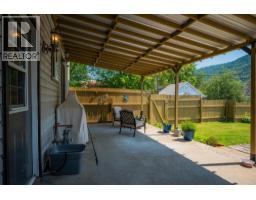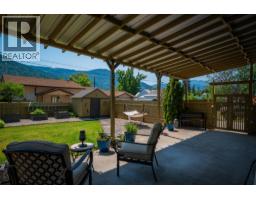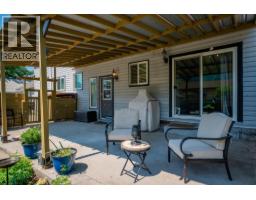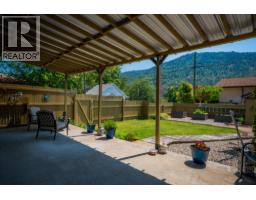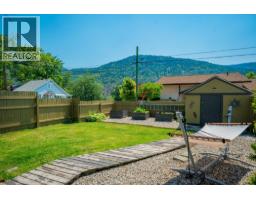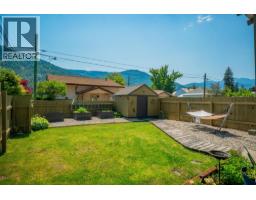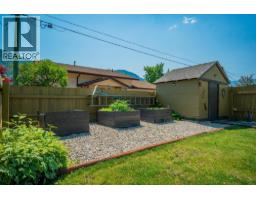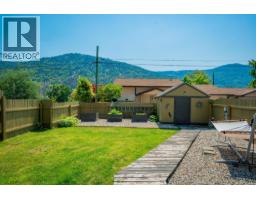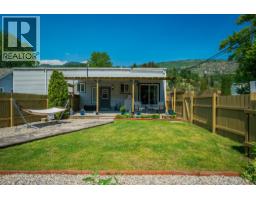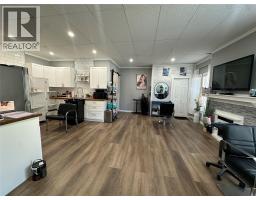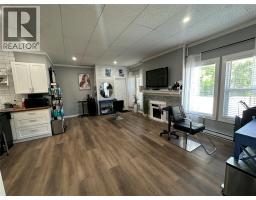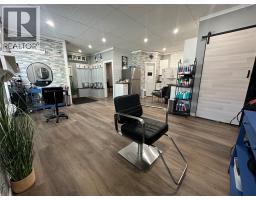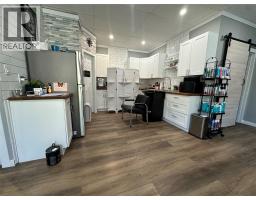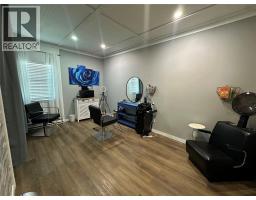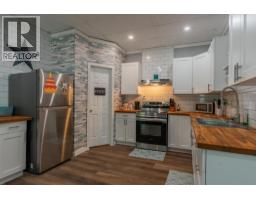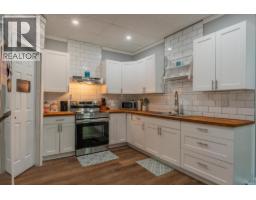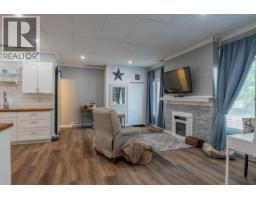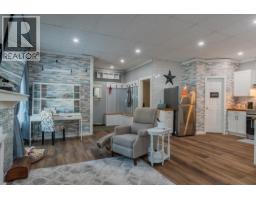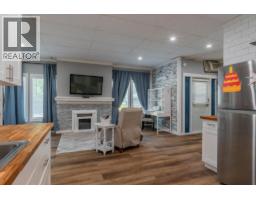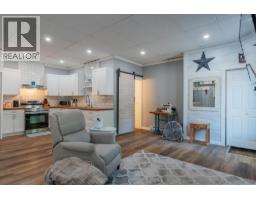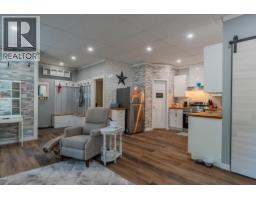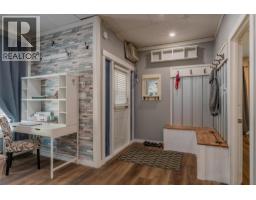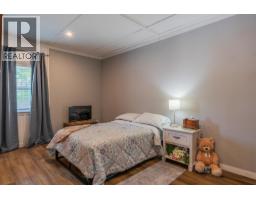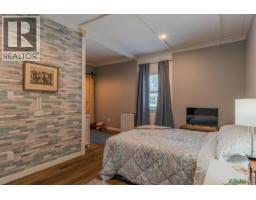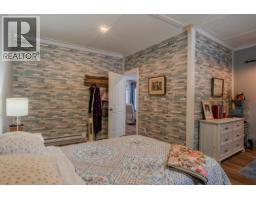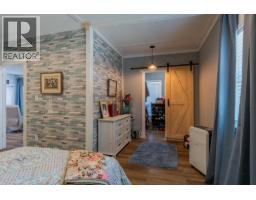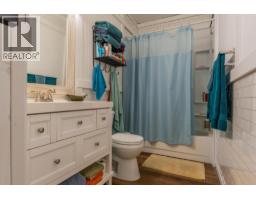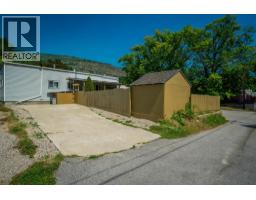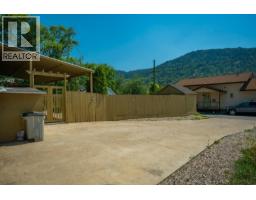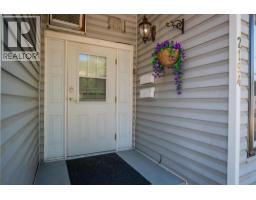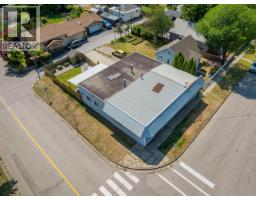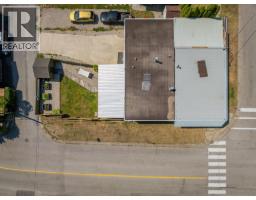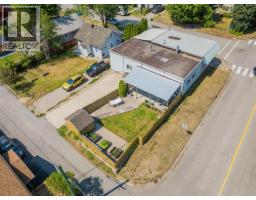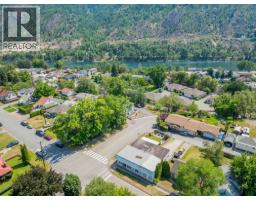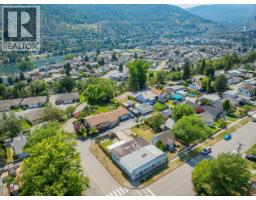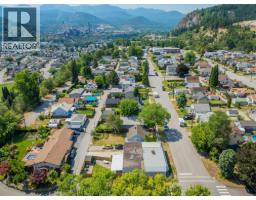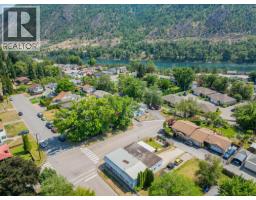2194 Sixth Avenue, Trail, British Columbia V1R 3B7 (29061917)
2194 Sixth Avenue Trail, British Columbia V1R 3B7
Interested?
Contact us for more information

Thea Hanson
Personal Real Estate Corporation
https://www.youtube.com/embed/BQlEik5ns3E
www.theahanson.com/
https://www.facebook.com/theahansonrealestate
https://www.linkedin.com/in/thea-hanson-07b71416/
https://www.instagram.com/theahansonrealestate/
1252 Bay Avenue,
Trail, British Columbia V1R 4A6
(250) 368-5000
www.allprorealty.ca/
$550,000
Incredible Value in a Highly Desirable Neighborhood! This well-priced side-by-side duplex presents a rare opportunity for both homeowners and investors. The primary unit offers approximately 2,400 sq. ft. of living space, including a fully developed 1,048 sq. ft. basement. Features include 3 bedrooms plus a dedicated office, a cozy fireplace, vinyl windows, and a fenced yard with a private patio ideal for entertaining or relaxing. The second unit provides 1,117 sq. ft. of bright, open-concept living with 2 bedrooms, a spacious living room, a welcoming kitchen, and ample storage throughout. Each unit enjoys complete privacy with no shared common areas, offering the comfort and feel of two standalone homes. This is an excellent opportunity to live in one side and rent the other, or add a solid income-producing property to your portfolio. A fantastic investment in a highly sought-after area where opportunities like this don’t come along often. (id:26472)
Property Details
| MLS® Number | 10367412 |
| Property Type | Single Family |
| Neigbourhood | Trail |
| Parking Space Total | 3 |
Building
| Bathroom Total | 3 |
| Bedrooms Total | 4 |
| Architectural Style | Ranch |
| Constructed Date | 1981 |
| Construction Style Attachment | Detached |
| Cooling Type | Window Air Conditioner |
| Exterior Finish | Vinyl Siding |
| Fireplace Fuel | Electric,gas |
| Fireplace Present | Yes |
| Fireplace Total | 2 |
| Fireplace Type | Unknown,unknown |
| Flooring Type | Carpeted, Laminate, Mixed Flooring |
| Heating Type | Baseboard Heaters |
| Roof Material | Other |
| Roof Style | Unknown |
| Stories Total | 2 |
| Size Interior | 3350 Sqft |
| Type | House |
| Utility Water | Municipal Water |
Parking
| Rear |
Land
| Acreage | No |
| Sewer | Municipal Sewage System |
| Size Irregular | 0.11 |
| Size Total | 0.11 Ac|under 1 Acre |
| Size Total Text | 0.11 Ac|under 1 Acre |
Rooms
| Level | Type | Length | Width | Dimensions |
|---|---|---|---|---|
| Basement | Storage | 15'10'' x 18'5'' | ||
| Basement | Recreation Room | 18'3'' x 27'11'' | ||
| Basement | Laundry Room | 7'5'' x 13'1'' | ||
| Basement | Den | 12'9'' x 11'10'' | ||
| Main Level | 4pc Ensuite Bath | Measurements not available | ||
| Main Level | Primary Bedroom | 7'9'' x 14'1'' | ||
| Main Level | Bedroom | 9'10'' x 9'1'' | ||
| Main Level | Bedroom | 7'10'' x 9'9'' | ||
| Main Level | 4pc Bathroom | Measurements not available | ||
| Main Level | Living Room | 16'0'' x 10'1'' | ||
| Main Level | Dining Room | 8'5'' x 9'9'' | ||
| Main Level | Kitchen | 13'5'' x 8'1'' | ||
| Main Level | Laundry Room | 14'3'' x 13'0'' | ||
| Main Level | Den | 14'5'' x 11'8'' | ||
| Main Level | 4pc Bathroom | Measurements not available | ||
| Main Level | Bedroom | 9'8'' x 15'11'' | ||
| Main Level | Foyer | 6'10'' x 6'11'' | ||
| Main Level | Living Room | 12'6'' x 18'5'' | ||
| Main Level | Kitchen | 12'1'' x 10'2'' |
https://www.realtor.ca/real-estate/29061917/2194-sixth-avenue-trail-trail


