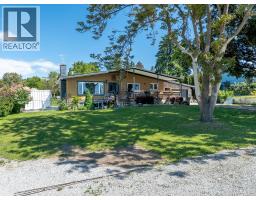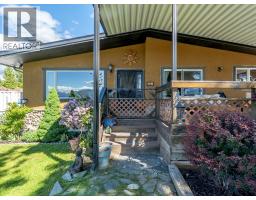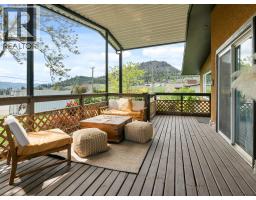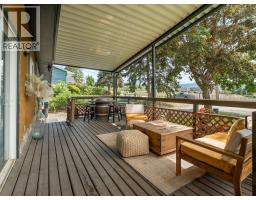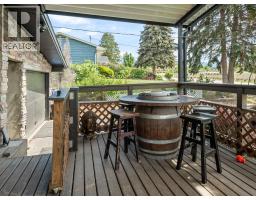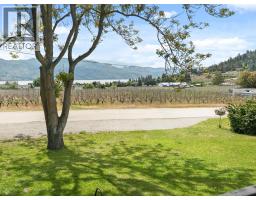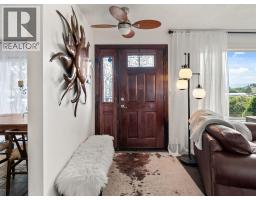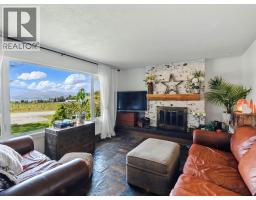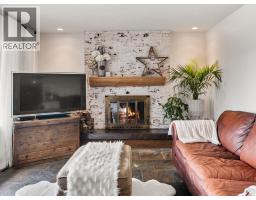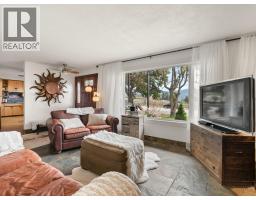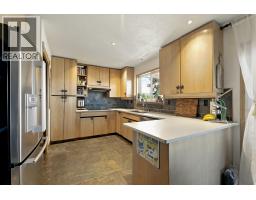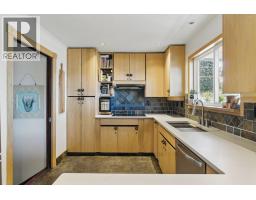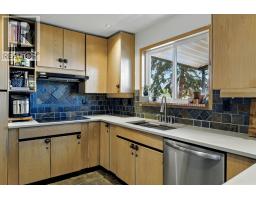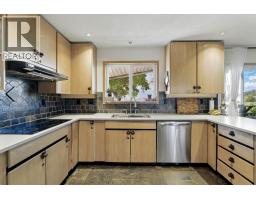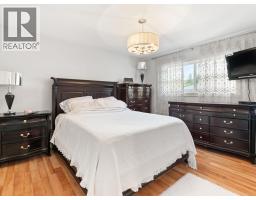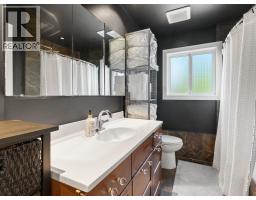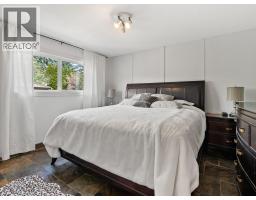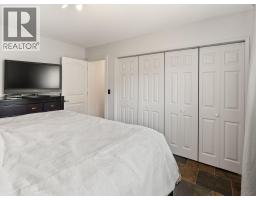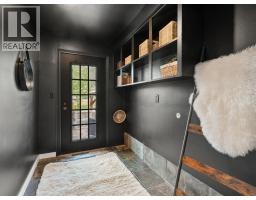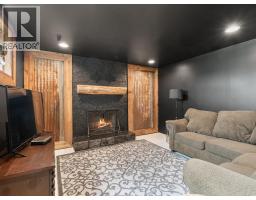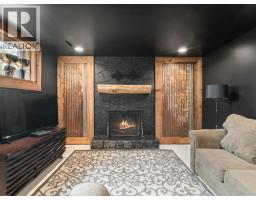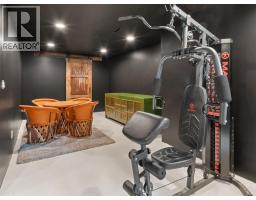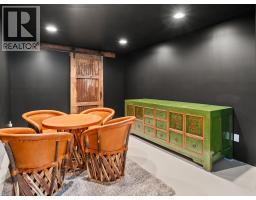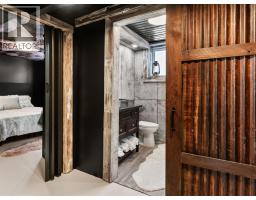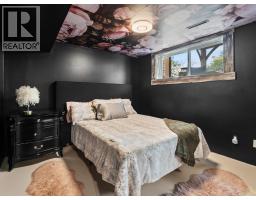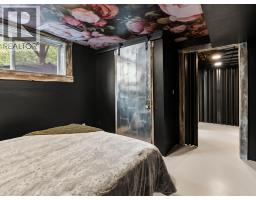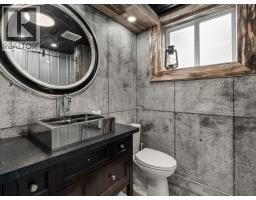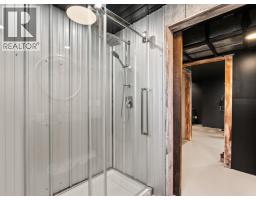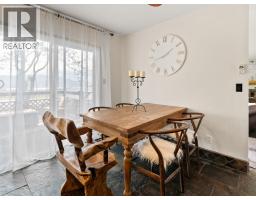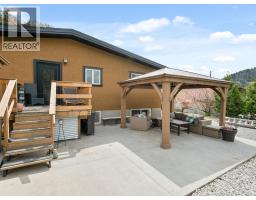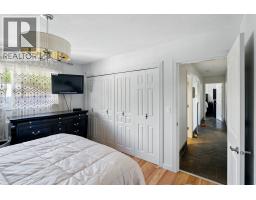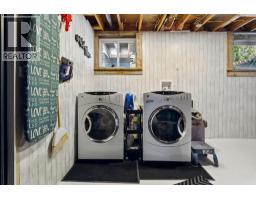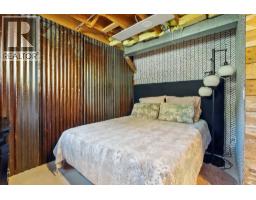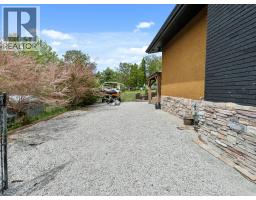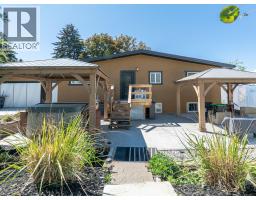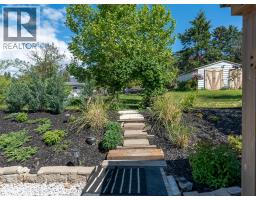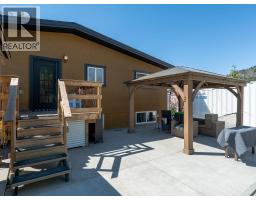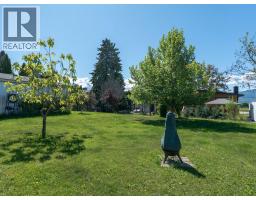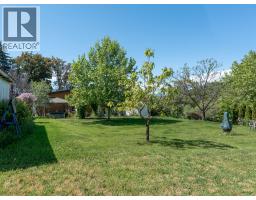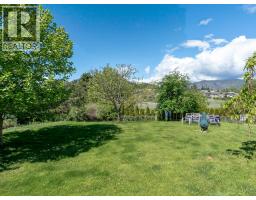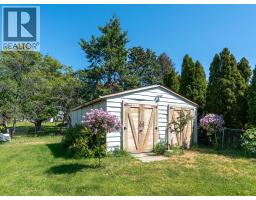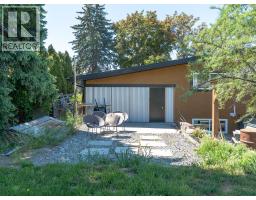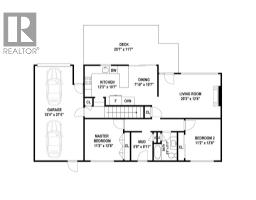858 Douglas Road, West Kelowna, British Columbia V1Z 1N8 (29062111)
858 Douglas Road West Kelowna, British Columbia V1Z 1N8
Interested?
Contact us for more information

Todd Simpson
Personal Real Estate Corporation
www.simpsonrealtors.com/

#11 - 2475 Dobbin Road
West Kelowna, British Columbia V4T 2E9
(250) 768-2161
(250) 768-2342

Kent Simpson
Personal Real Estate Corporation
www.simpsonrealtors.com/

#11 - 2475 Dobbin Road
West Kelowna, British Columbia V4T 2E9
(250) 768-2161
(250) 768-2342

Blake Hilts
https://simpsonrealtors.com/
https://www.facebook.com/blakehiltsrealtor
https://www.instagram.com/blakehiltsrealtor/

#11 - 2475 Dobbin Road
West Kelowna, British Columbia V4T 2E9
(250) 768-2161
(250) 768-2342
$899,000
The Okanagan dream on the coveted West Kelowna Wine Trail. Welcome to 858 Douglas Road, a charming rancher with a full basement on an expansive 0.41 acre lot, just steps away from three of the region’s beloved wineries: Mt Boucherie, Volcanic Hills and Beaumont. Have a glass and walk home under the stars, grab fresh fruit moments away, or unwind on your oversized covered front veranda overlooking the lake, orchard and mountain scenes. Inside, the main level offers two bedrooms, full bathroom, living room with wood fireplace and an updated kitchen featuring new countertops, sink, dishwasher, cooktop and Bosch double wall oven. Downstairs has a third bedroom, full bathroom, spacious rec room, flex den that could become a fourth bedroom and lots of storage. The fully fenced backyard is a rare find with room for a future pool, shop, carriage house, gardens, pets and play. There is a shed/workshop with power, hot tub (new cover) with gazebo, concrete patio with gazebo. Major upgrades deliver confidence and comfort of ownership including 200-amp service, roof, windows, gas furnace, A/C, gas hot water tank, new gutters with lifetime transferrable warranty, RV and boat parking with 50-amp power, ready for adventurers. Whether you are seeking a wine country retreat, family home with future possibilities, or a savvy investment with suite and Air BNB potential, this property embodies quintessential Okanagan living with stunning lake and mountain views and lots of parking. (id:26472)
Property Details
| MLS® Number | 10367377 |
| Property Type | Single Family |
| Neigbourhood | Lakeview Heights |
| Amenities Near By | Recreation, Shopping |
| Community Features | Family Oriented |
| Features | Level Lot |
| Parking Space Total | 1 |
| View Type | Unknown, Lake View, Mountain View, View Of Water, View (panoramic) |
Building
| Bathroom Total | 2 |
| Bedrooms Total | 3 |
| Appliances | Refrigerator, Dishwasher, Dryer, Cooktop - Electric, See Remarks, Washer |
| Architectural Style | Ranch |
| Constructed Date | 1970 |
| Construction Style Attachment | Detached |
| Cooling Type | Central Air Conditioning |
| Fireplace Fuel | Wood |
| Fireplace Present | Yes |
| Fireplace Total | 2 |
| Fireplace Type | Conventional |
| Heating Type | Forced Air, See Remarks |
| Stories Total | 1 |
| Size Interior | 2155 Sqft |
| Type | House |
| Utility Water | Municipal Water |
Parking
| Attached Garage | 1 |
Land
| Access Type | Easy Access |
| Acreage | No |
| Land Amenities | Recreation, Shopping |
| Landscape Features | Level |
| Sewer | Municipal Sewage System |
| Size Irregular | 0.41 |
| Size Total | 0.41 Ac|under 1 Acre |
| Size Total Text | 0.41 Ac|under 1 Acre |
| Zoning Type | Unknown |
Rooms
| Level | Type | Length | Width | Dimensions |
|---|---|---|---|---|
| Basement | Utility Room | 17'10'' x 11'7'' | ||
| Basement | Storage | 6'4'' x 15' | ||
| Basement | Full Bathroom | 7'10'' x 5'6'' | ||
| Basement | Bedroom | 12'8'' x 10'8'' | ||
| Basement | Den | 13'6'' x 10'4'' | ||
| Basement | Recreation Room | 19'9'' x 12'8'' | ||
| Main Level | Other | 15'4'' x 27'4'' | ||
| Main Level | Other | 25'7'' x 11'7'' | ||
| Main Level | Mud Room | 5'9'' x 8'11'' | ||
| Main Level | Full Bathroom | 5'9'' x 8'11'' | ||
| Main Level | Bedroom | 11'2'' x 12'6'' | ||
| Main Level | Primary Bedroom | 11'2'' x 12'6'' | ||
| Main Level | Dining Room | 7'10'' x 10'7'' | ||
| Main Level | Kitchen | 12'5'' x 10'7'' | ||
| Main Level | Living Room | 20'3'' x 12'4'' |
https://www.realtor.ca/real-estate/29062111/858-douglas-road-west-kelowna-lakeview-heights


