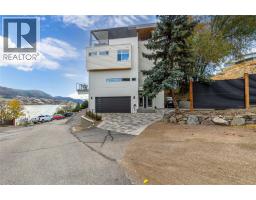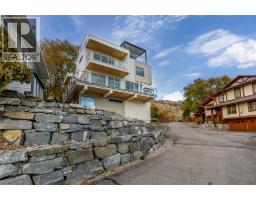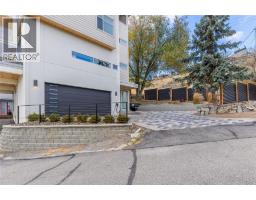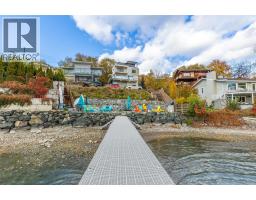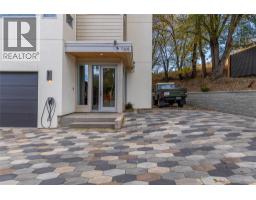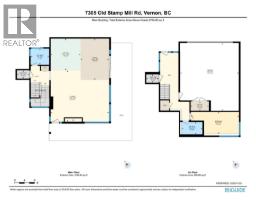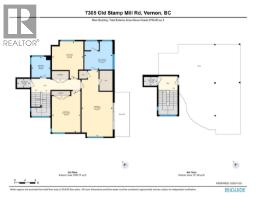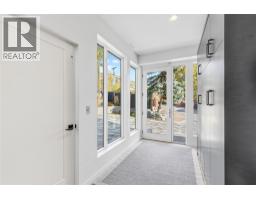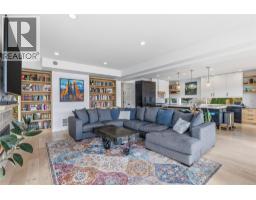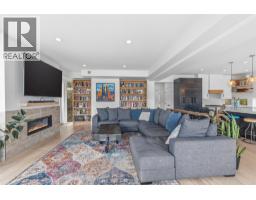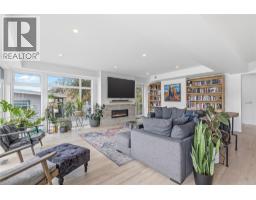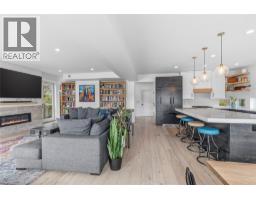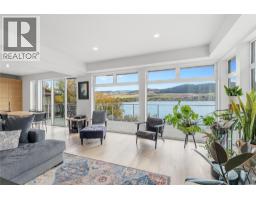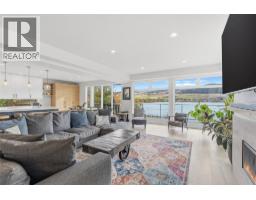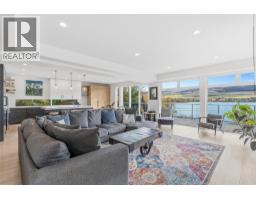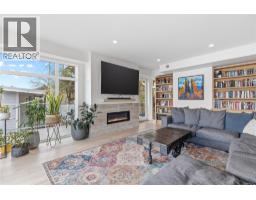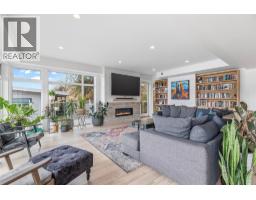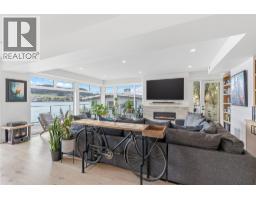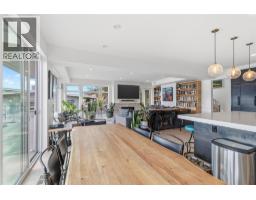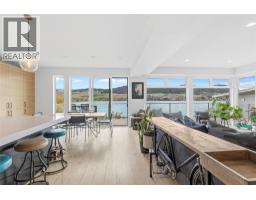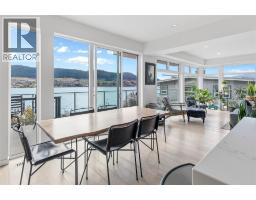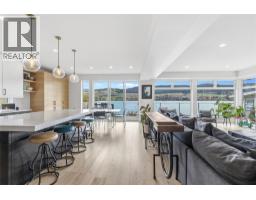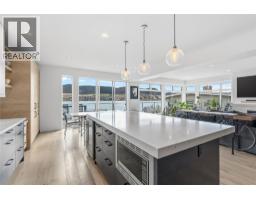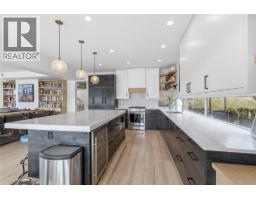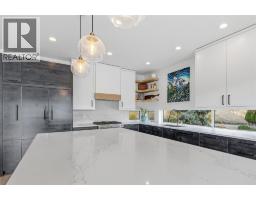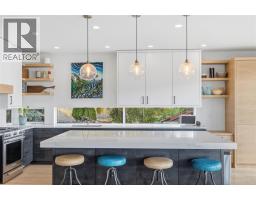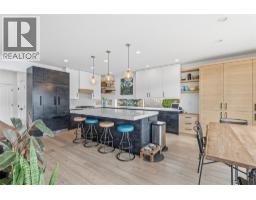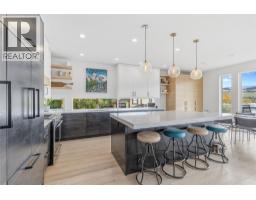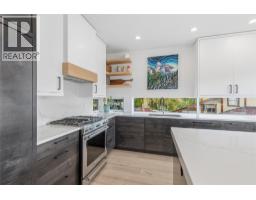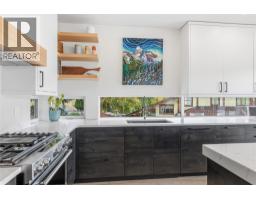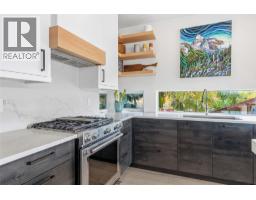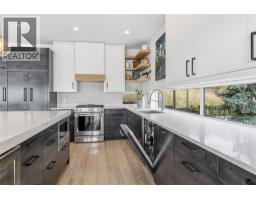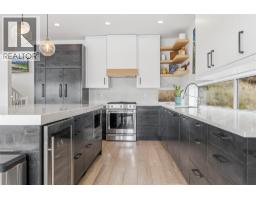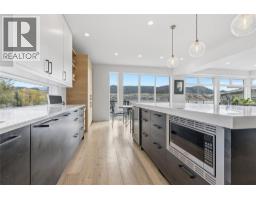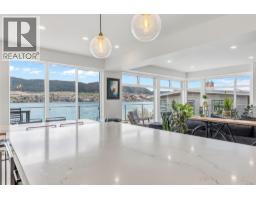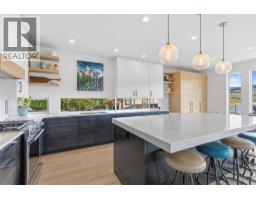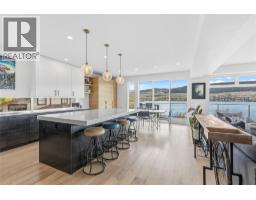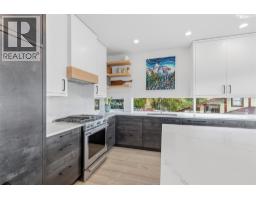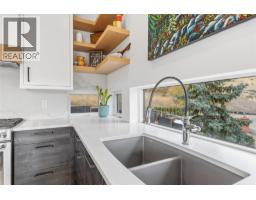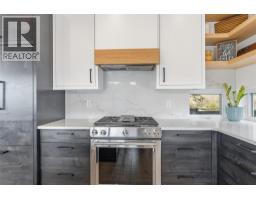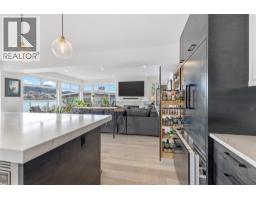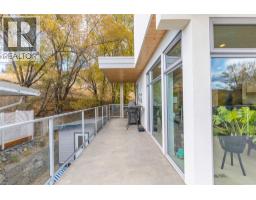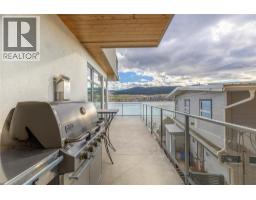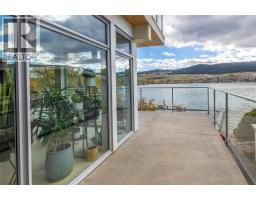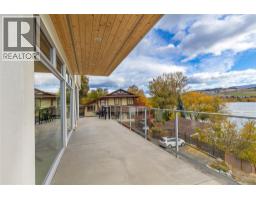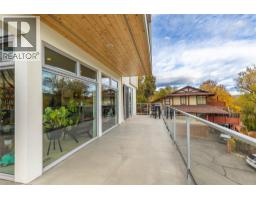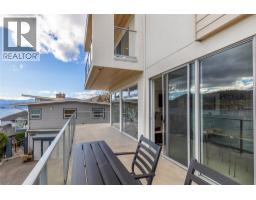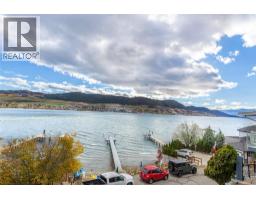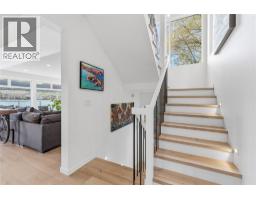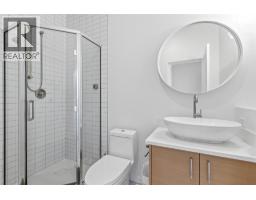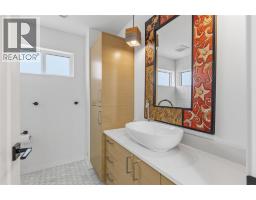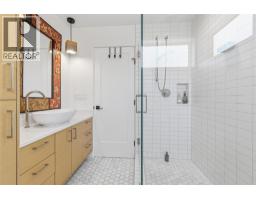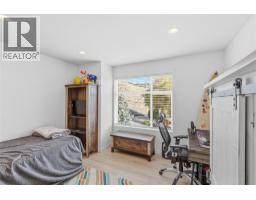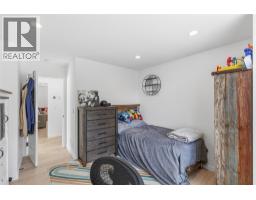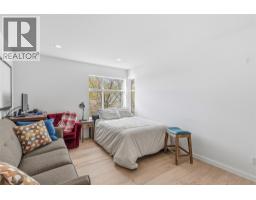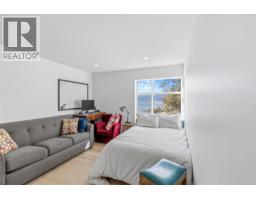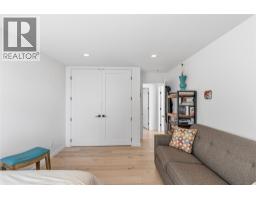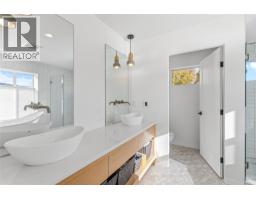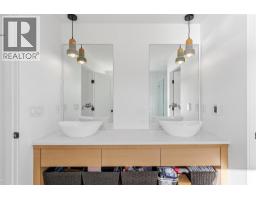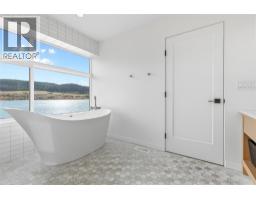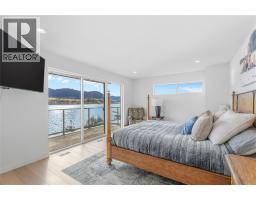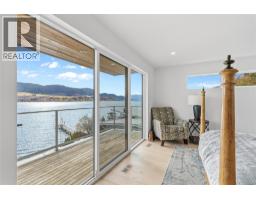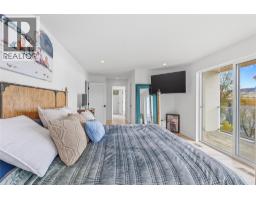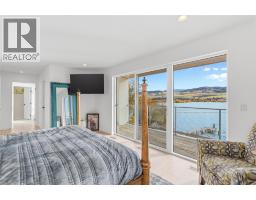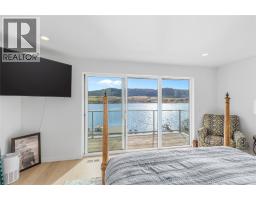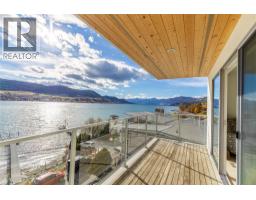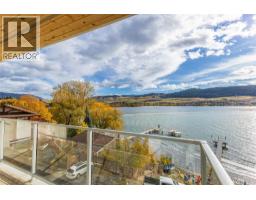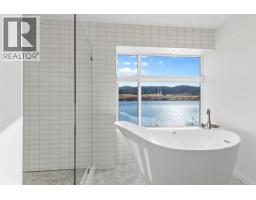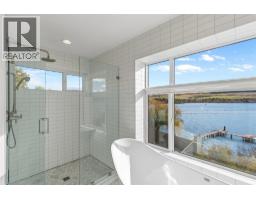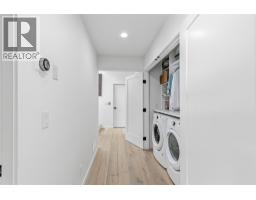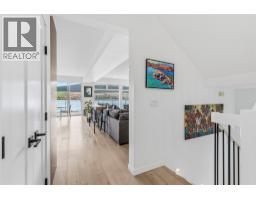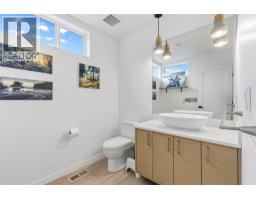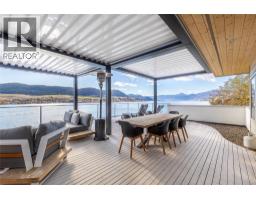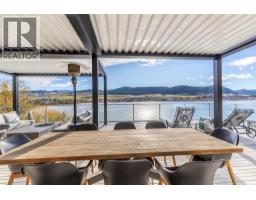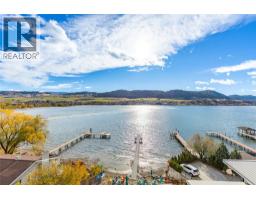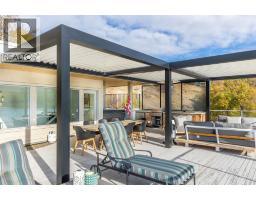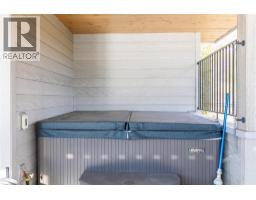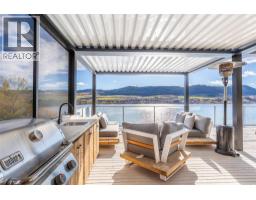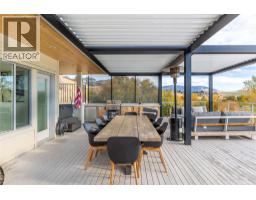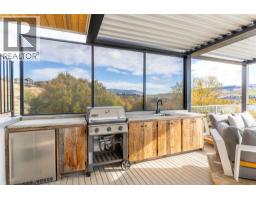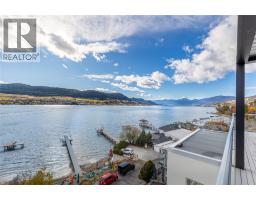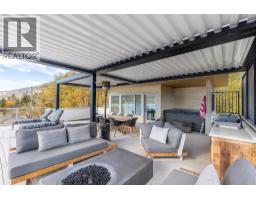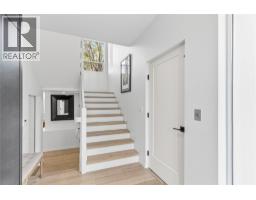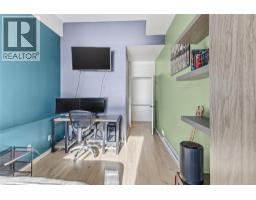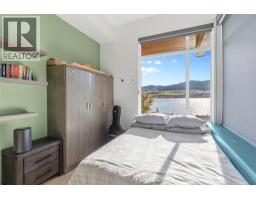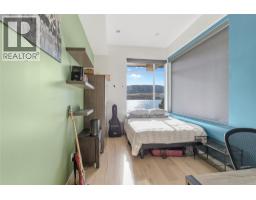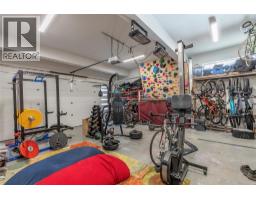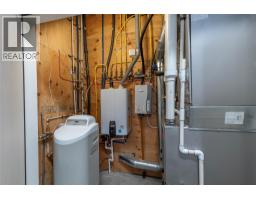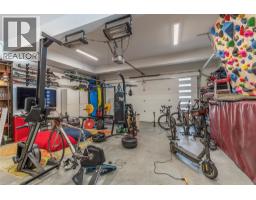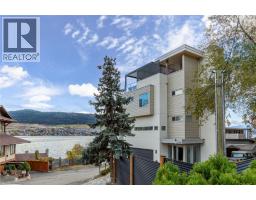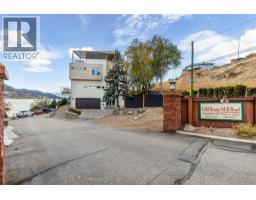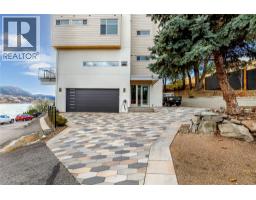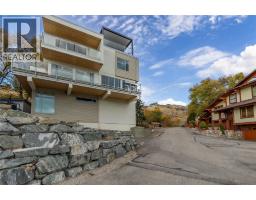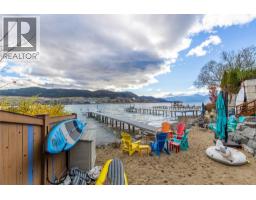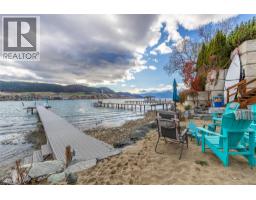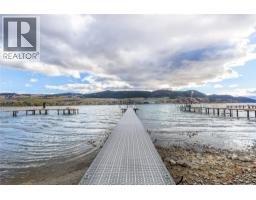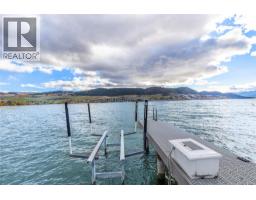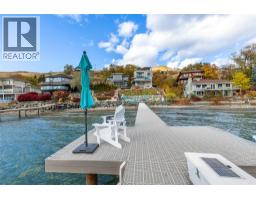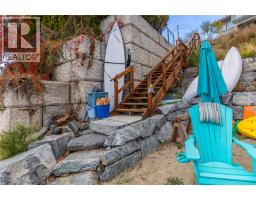7305 Old Stamp Mill Road, Vernon, British Columbia V1H 1N2 (29062482)
7305 Old Stamp Mill Road Vernon, British Columbia V1H 1N2
Interested?
Contact us for more information

Don Defeo
Personal Real Estate Corporation
www.vernonrealestate.com/

5603 27th Street
Vernon, British Columbia V1T 8Z5
(250) 549-4161
(250) 549-7007
https://www.remaxvernon.com/

Jacob Defeo
vernonrealestate.com/

5603 27th Street
Vernon, British Columbia V1T 8Z5
(250) 549-4161
(250) 549-7007
https://www.remaxvernon.com/
$2,210,000
Stunning contemporary home on Okanagan Lake! Architecturally designed by MQN and built by Richbuilt Homes, this 4 bedroom, 3.5 bath home has quality finishings from top to bottom. An elevator provides easy access to all 4 levels, including a spacious rooftop patio with an outdoor kitchen, hot tub and gorgeous views of the lake. Inside, the home is bright and open, with tall windows for an abundance of natural light and enjoyment of the views. The property features private boat lift, shared water frontage and dock with the adjacent property. Double garage. Extensive retaining systems and landscaping. (id:26472)
Property Details
| MLS® Number | 10367186 |
| Property Type | Single Family |
| Neigbourhood | Bella Vista |
| Amenities Near By | Park, Recreation, Shopping |
| Features | Irregular Lot Size, Central Island, Balcony |
| Parking Space Total | 4 |
| Structure | Dock |
| View Type | City View, Lake View, Mountain View, Valley View, View (panoramic) |
Building
| Bathroom Total | 4 |
| Bedrooms Total | 4 |
| Architectural Style | Split Level Entry |
| Constructed Date | 2017 |
| Construction Style Attachment | Detached |
| Construction Style Split Level | Other |
| Cooling Type | Central Air Conditioning |
| Exterior Finish | Stucco, Other |
| Fire Protection | Smoke Detector Only |
| Fireplace Present | Yes |
| Fireplace Total | 1 |
| Fireplace Type | Insert |
| Flooring Type | Hardwood, Tile |
| Half Bath Total | 1 |
| Heating Type | Forced Air, See Remarks |
| Roof Material | Other |
| Roof Style | Unknown |
| Stories Total | 4 |
| Size Interior | 2793 Sqft |
| Type | House |
| Utility Water | Municipal Water |
Parking
| Attached Garage | 2 |
Land
| Access Type | Easy Access |
| Acreage | No |
| Land Amenities | Park, Recreation, Shopping |
| Sewer | Municipal Sewage System |
| Size Frontage | 80 Ft |
| Size Irregular | 0.17 |
| Size Total | 0.17 Ac|under 1 Acre |
| Size Total Text | 0.17 Ac|under 1 Acre |
| Surface Water | Lake |
Rooms
| Level | Type | Length | Width | Dimensions |
|---|---|---|---|---|
| Second Level | 3pc Bathroom | 7'3'' x 7'11'' | ||
| Second Level | Bedroom | 12'0'' x 14'3'' | ||
| Second Level | Bedroom | 10'11'' x 15'11'' | ||
| Second Level | 5pc Ensuite Bath | 10'10'' x 10'10'' | ||
| Second Level | Primary Bedroom | 11'11'' x 25'3'' | ||
| Basement | 3pc Bathroom | 8'3'' x 4'11'' | ||
| Basement | Bedroom | 19'2'' x 8'9'' | ||
| Main Level | 2pc Bathroom | 7'4'' x 6'5'' | ||
| Main Level | Living Room | 23'3'' x 20'4'' | ||
| Main Level | Dining Room | 11'4'' x 16'5'' | ||
| Main Level | Kitchen | 11'11'' x 12'7'' |
https://www.realtor.ca/real-estate/29062482/7305-old-stamp-mill-road-vernon-bella-vista


