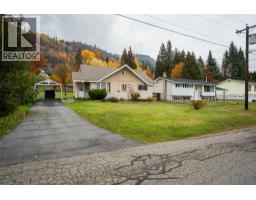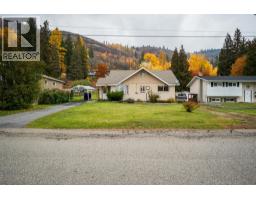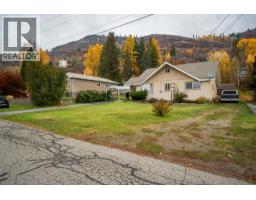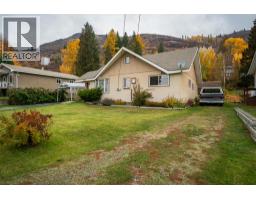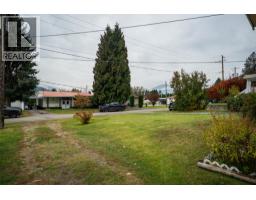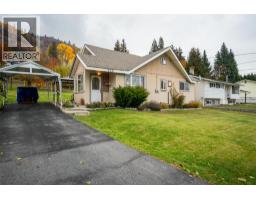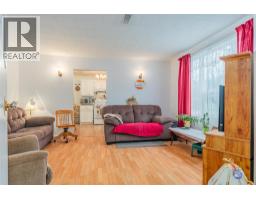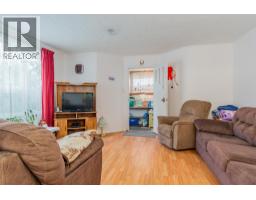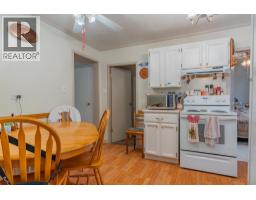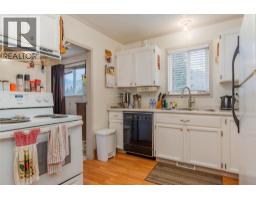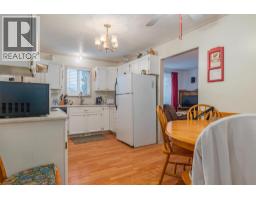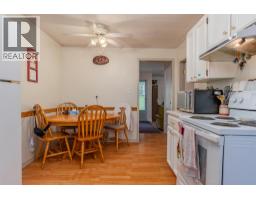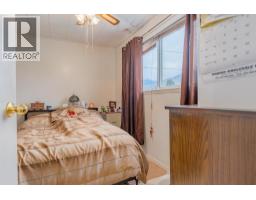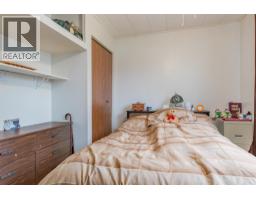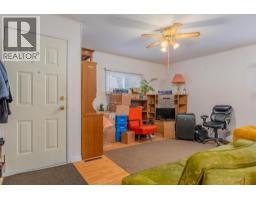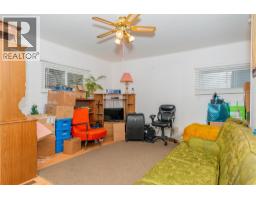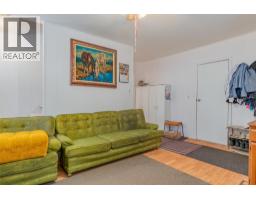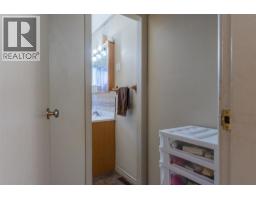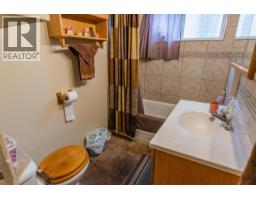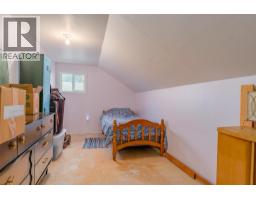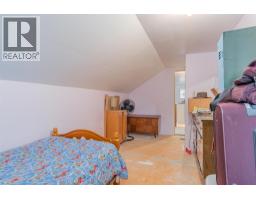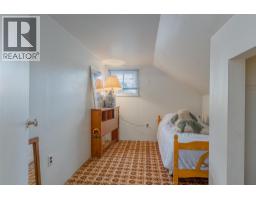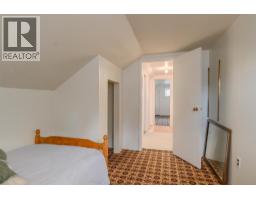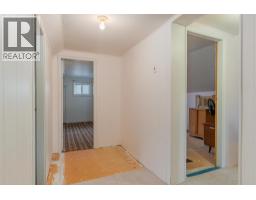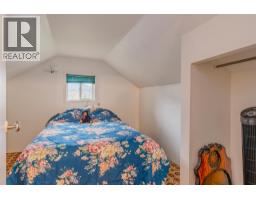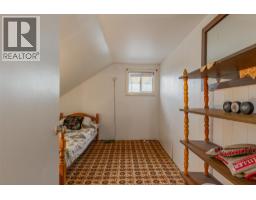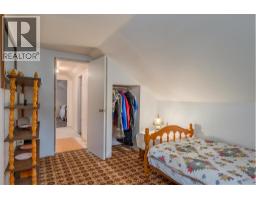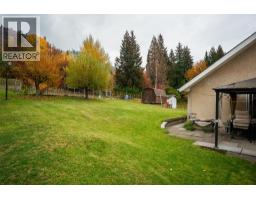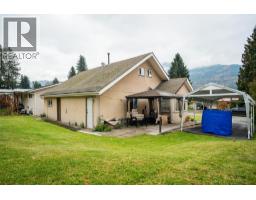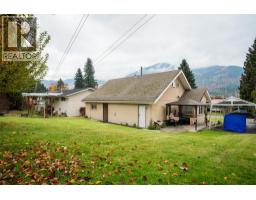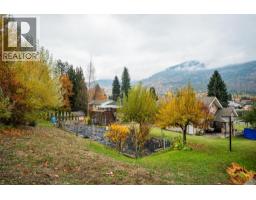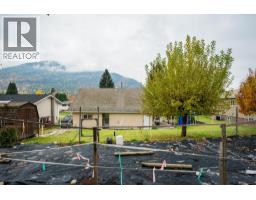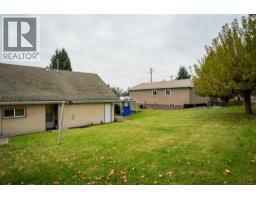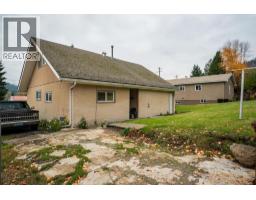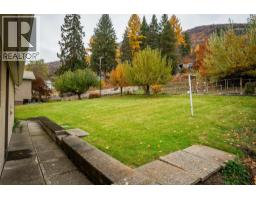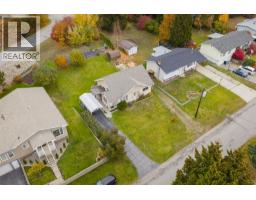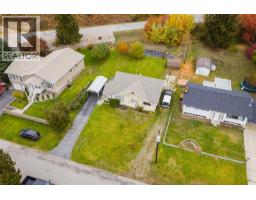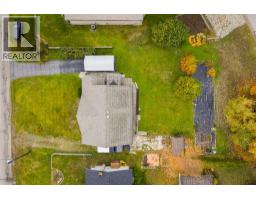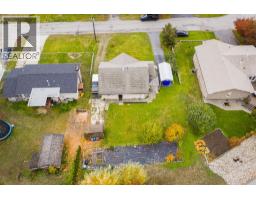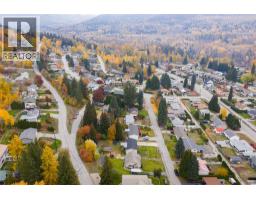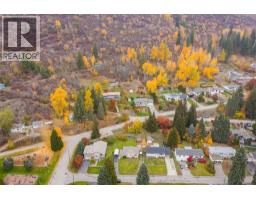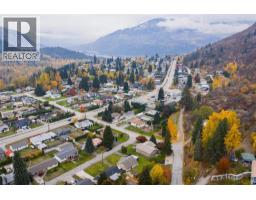720 11th Avenue, Montrose, British Columbia V0G 1P0 (29062478)
720 11th Avenue Montrose, British Columbia V0G 1P0
Interested?
Contact us for more information
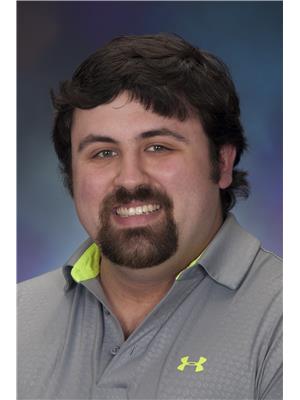
Jake Swanson
Personal Real Estate Corporation
1252 Bay Avenue,
Trail, British Columbia V1R 4A6
(250) 368-5000
www.allprorealty.ca/
$349,900
Starter home on quiet street! 720 11th Avenue is located in beautiful Montrose, BC - a family friendly community located a short drive from Trail and Fruitvale. With plenty of parks, a waterpark, ball field, skate park, and hiking trails, Montrose is one of the hidden gems of the West Kootenays. This home on an oversized lot features 4 bedrooms all on the upper level, as well as two living areas on the main level to go along with kitchen, full bathroom, and a potential 5th bedroom/office space. The yard is ready for a fence or for a garden - or both! Plenty of parking is an additional feature, with ample space to build a shop or carport. Contact your agent to view this great package today! (id:26472)
Property Details
| MLS® Number | 10367429 |
| Property Type | Single Family |
| Neigbourhood | Village of Montrose |
| Parking Space Total | 4 |
Building
| Bathroom Total | 1 |
| Bedrooms Total | 4 |
| Constructed Date | 1949 |
| Construction Style Attachment | Detached |
| Heating Type | Forced Air, See Remarks |
| Roof Material | Asphalt Shingle |
| Roof Style | Unknown |
| Stories Total | 2 |
| Size Interior | 1651 Sqft |
| Type | House |
| Utility Water | Municipal Water |
Land
| Acreage | No |
| Sewer | Municipal Sewage System |
| Size Irregular | 0.25 |
| Size Total | 0.25 Ac|under 1 Acre |
| Size Total Text | 0.25 Ac|under 1 Acre |
| Zoning Type | Unknown |
Rooms
| Level | Type | Length | Width | Dimensions |
|---|---|---|---|---|
| Second Level | Bedroom | 11'8'' x 8'6'' | ||
| Second Level | Bedroom | 10'3'' x 9' | ||
| Second Level | Bedroom | 11'5'' x 7'10'' | ||
| Second Level | Primary Bedroom | 17' x 7'10'' | ||
| Main Level | Utility Room | 6' x 9' | ||
| Main Level | Full Bathroom | Measurements not available | ||
| Main Level | Living Room | 16' x 14' | ||
| Main Level | Office | 11'6'' x 9'8'' | ||
| Main Level | Kitchen | 9'3'' x 15' |
https://www.realtor.ca/real-estate/29062478/720-11th-avenue-montrose-village-of-montrose


