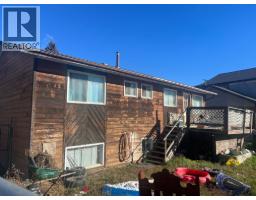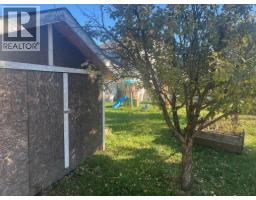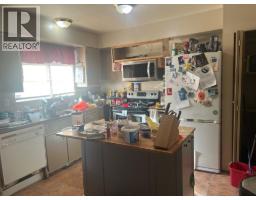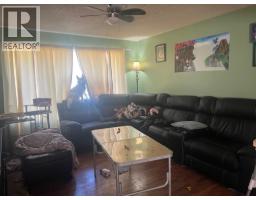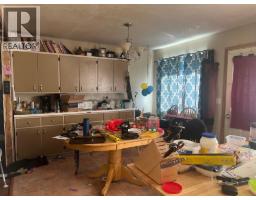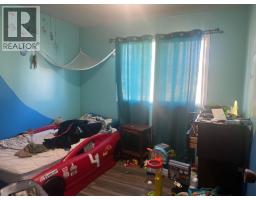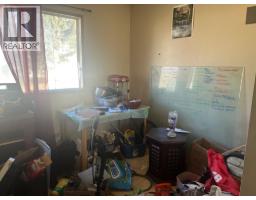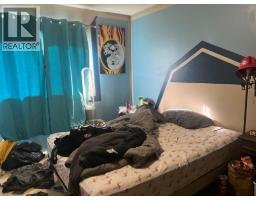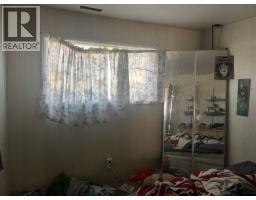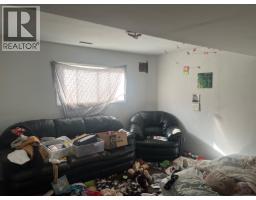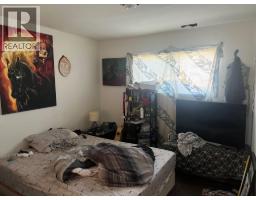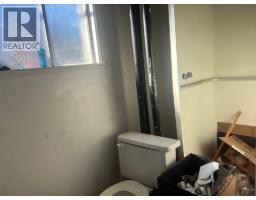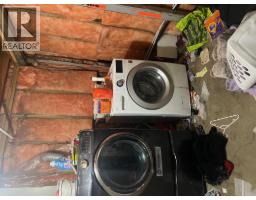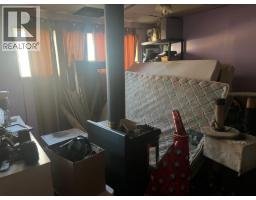4809 51a Avenue, Chetwynd, British Columbia V0C 1J0 (29062627)
4809 51a Avenue Chetwynd, British Columbia V0C 1J0
Interested?
Contact us for more information

Lanna Tucker
Personal Real Estate Corporation
www.lannatucker.com/

RE/MAX Action Realty Inc
#101 9711 100th Avenue
Fort St. John, British Columbia V1J 1Y2
#101 9711 100th Avenue
Fort St. John, British Columbia V1J 1Y2
(250) 785-5520
(250) 785-2624
www.remaxaction.ca/
6 Bedroom
3 Bathroom
2040 sqft
Ranch
Forced Air, See Remarks
$195,000
Fantastic location and loads of potential with this large 6 bedroom, 3 bath home in a quiet neighbourhood. Nicely landscaped yard with chain link fence to keep your kids and/or pets safe and secure. With a little TLC this house could be home again, if you're looking for a lot of space for a great price, this is definitely the home for you (id:26472)
Property Details
| MLS® Number | 10367436 |
| Property Type | Single Family |
| Neigbourhood | Chetwynd |
| Amenities Near By | Schools, Shopping |
| Features | Balcony |
Building
| Bathroom Total | 3 |
| Bedrooms Total | 6 |
| Architectural Style | Ranch |
| Basement Type | Full |
| Constructed Date | 1981 |
| Construction Style Attachment | Detached |
| Exterior Finish | Wood |
| Flooring Type | Laminate, Linoleum |
| Foundation Type | Preserved Wood |
| Half Bath Total | 2 |
| Heating Type | Forced Air, See Remarks |
| Roof Material | Asphalt Shingle,vinyl Shingles |
| Roof Style | Unknown,unknown |
| Stories Total | 1 |
| Size Interior | 2040 Sqft |
| Type | House |
| Utility Water | Municipal Water |
Parking
| Surfaced |
Land
| Acreage | No |
| Fence Type | Chain Link |
| Land Amenities | Schools, Shopping |
| Sewer | Municipal Sewage System |
| Size Irregular | 0.21 |
| Size Total | 0.21 Ac|under 1 Acre |
| Size Total Text | 0.21 Ac|under 1 Acre |
Rooms
| Level | Type | Length | Width | Dimensions |
|---|---|---|---|---|
| Basement | 2pc Bathroom | Measurements not available | ||
| Basement | Laundry Room | 9'8'' x 6'8'' | ||
| Basement | Bedroom | 12'7'' x 12'7'' | ||
| Basement | Bedroom | 9'9'' x 9'5'' | ||
| Basement | Bedroom | 11'3'' x 9'5'' | ||
| Basement | Family Room | 12'4'' x 12'3'' | ||
| Main Level | 4pc Bathroom | Measurements not available | ||
| Main Level | 2pc Ensuite Bath | Measurements not available | ||
| Main Level | Bedroom | 10'3'' x 9'6'' | ||
| Main Level | Bedroom | 10'3'' x 9'9'' | ||
| Main Level | Primary Bedroom | 11'7'' x 11'1'' | ||
| Main Level | Living Room | 14'4'' x 12'2'' | ||
| Main Level | Dining Room | 10'4'' x 10' | ||
| Main Level | Kitchen | 10'4'' x 5'4'' |
https://www.realtor.ca/real-estate/29062627/4809-51a-avenue-chetwynd-chetwynd


