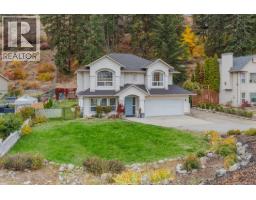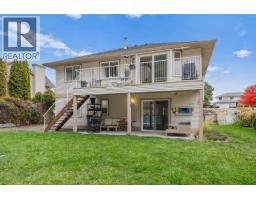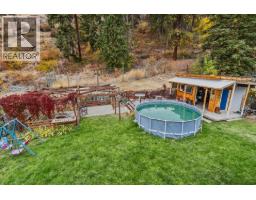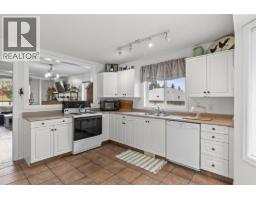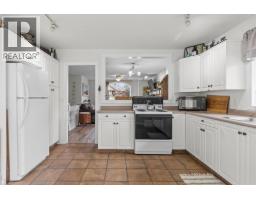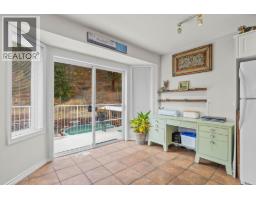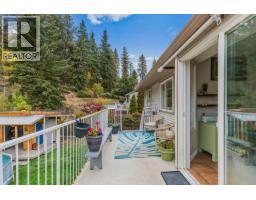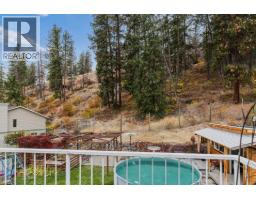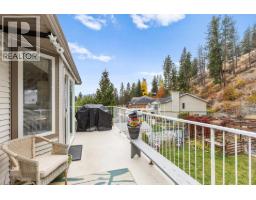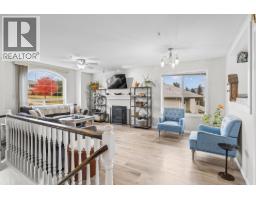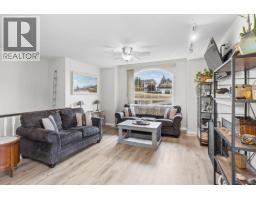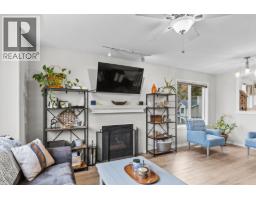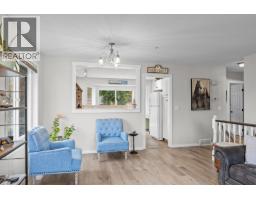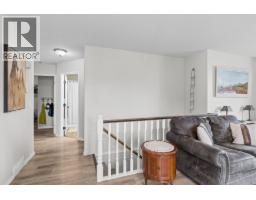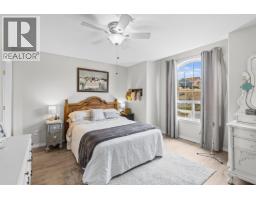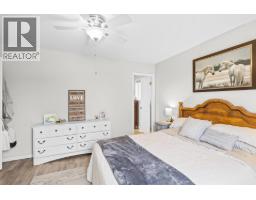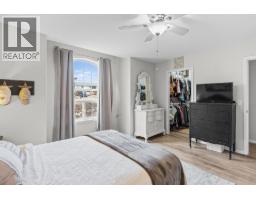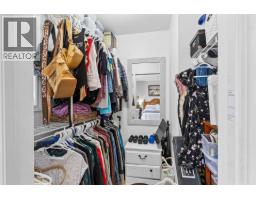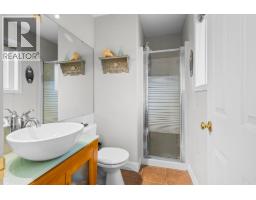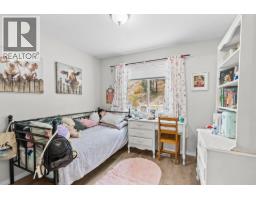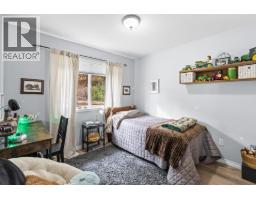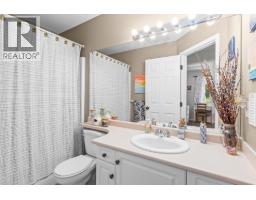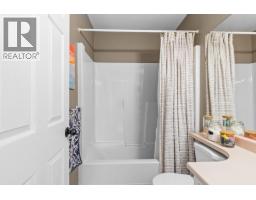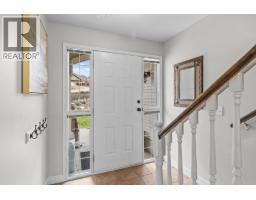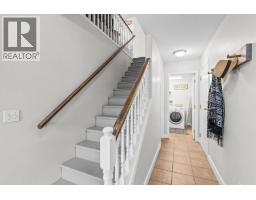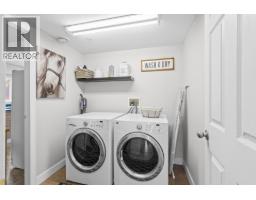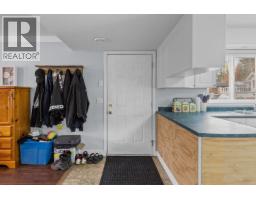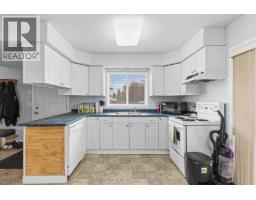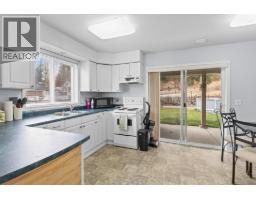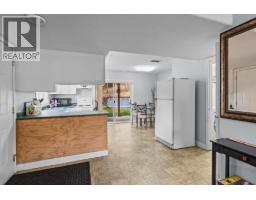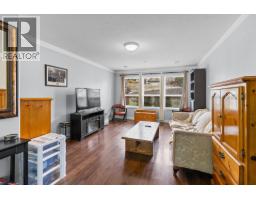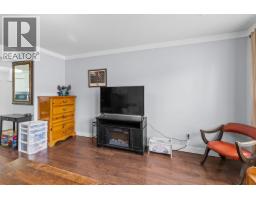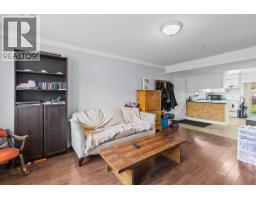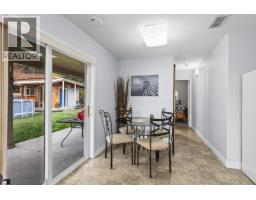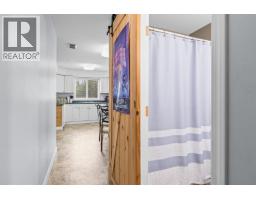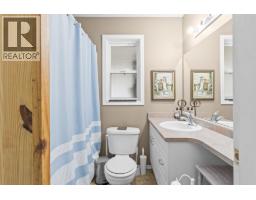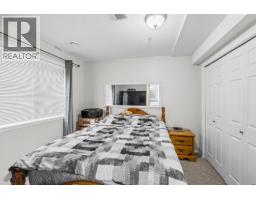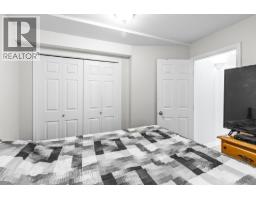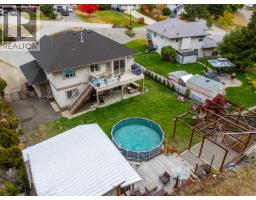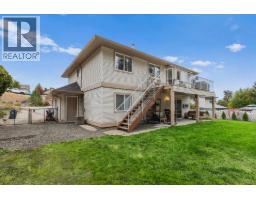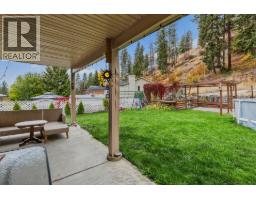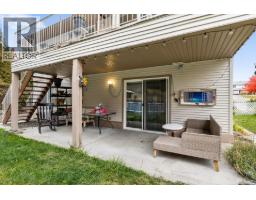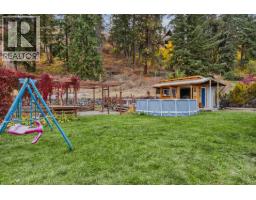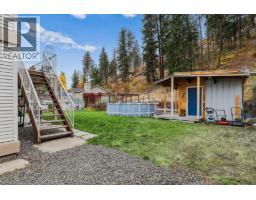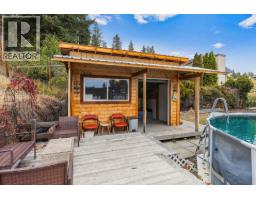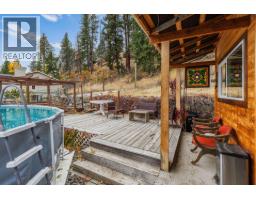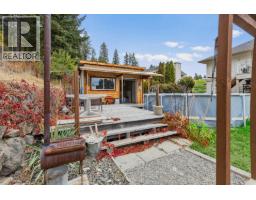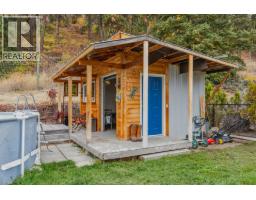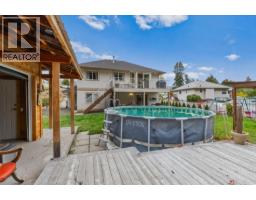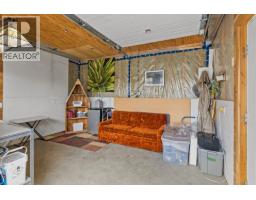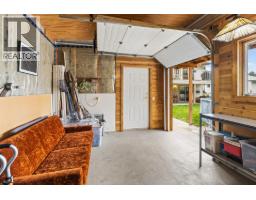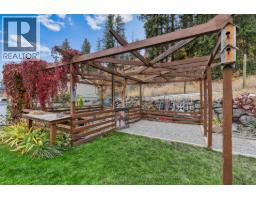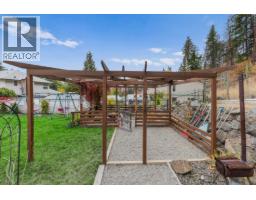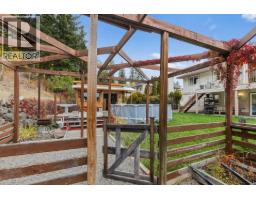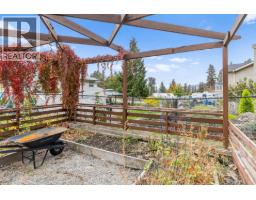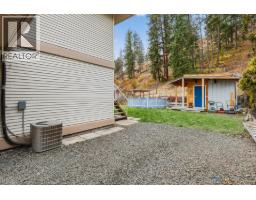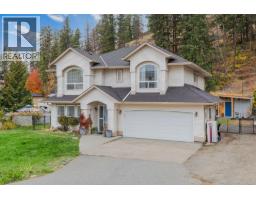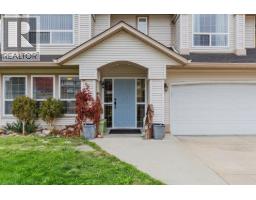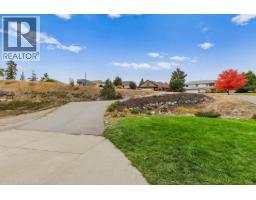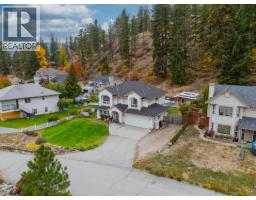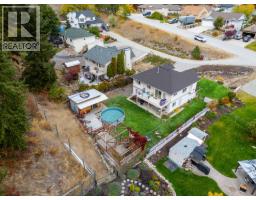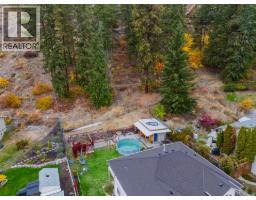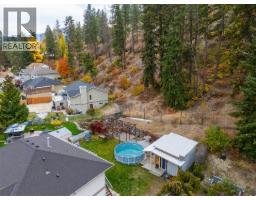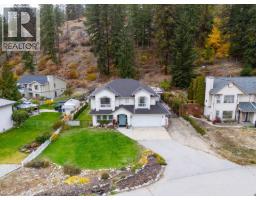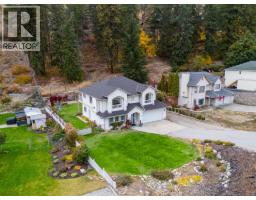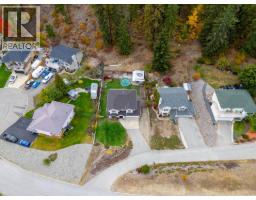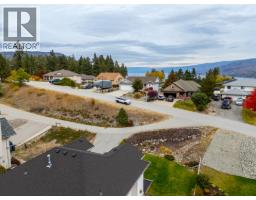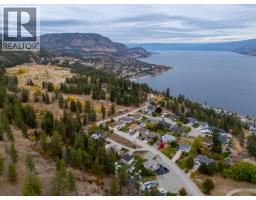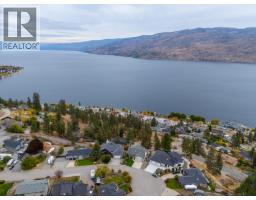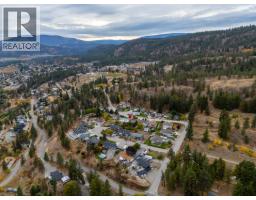5817 Victoria Street, Peachland, British Columbia V0H 1X4 (29062821)
5817 Victoria Street Peachland, British Columbia V0H 1X4
Interested?
Contact us for more information

Tyler Dumaine
Personal Real Estate Corporation

104 - 3477 Lakeshore Rd
Kelowna, British Columbia V1W 3S9
(250) 469-9547
(250) 380-3939
www.sothebysrealty.ca/

Scott Marshall
Personal Real Estate Corporation
https://hallcassiemarshall.com/
https://www.facebook.com/ScottMarshallhomes/

104 - 3477 Lakeshore Rd
Kelowna, British Columbia V1W 3S9
(250) 469-9547
(250) 380-3939
www.sothebysrealty.ca/

Nate Cassie
Personal Real Estate Corporation
https://hallcassiemarshall.com/
https://www.instagram.com/natejcassie/

104 - 3477 Lakeshore Rd
Kelowna, British Columbia V1W 3S9
(250) 469-9547
(250) 380-3939
www.sothebysrealty.ca/
$777,000
Discover the perfect place to call home in the heart of Peachland. This charming four bedroom, three bathroom home, with In-Law suite, is ideal for families seeking space, comfort, and a welcoming community. The main level offers a bright and open floor plan, creating the perfect setting for family time and casual gatherings. A true highlight of this property is the self-contained one bedroom in-law suite, offering flexibility for multigenerational living or an excellent mortgage helper for added income. With recent updates including new flooring, a newer roof, and newer hot water tank, this home is move-in ready and thoughtfully cared for. Step outside to a large, level backyard where kids can play, pets can roam, and the whole family can enjoy outdoor fun and summer barbecues. The extra storage shed offers space for bikes, tools, and gardening essentials, while the attached two car garage adds convenience for vehicles and gear. Located just minutes from schools, parks, Okanagan Lake, and Peachland’s quaint shops and cafes, this property offers the ideal blend of small-town charm and everyday practicality—a wonderful place to grow, connect, and create lasting family memories. (id:26472)
Property Details
| MLS® Number | 10366975 |
| Property Type | Single Family |
| Neigbourhood | Peachland |
| Community Features | Rentals Allowed |
| Features | Balcony |
| Parking Space Total | 7 |
Building
| Bathroom Total | 3 |
| Bedrooms Total | 4 |
| Appliances | Refrigerator, Dishwasher, Cooktop - Electric, Freezer, Microwave, Washer & Dryer |
| Constructed Date | 1996 |
| Construction Style Attachment | Detached |
| Cooling Type | Central Air Conditioning |
| Exterior Finish | Vinyl Siding |
| Fire Protection | Sprinkler System-fire, Controlled Entry, Smoke Detector Only |
| Fireplace Fuel | Gas |
| Fireplace Present | Yes |
| Fireplace Total | 1 |
| Fireplace Type | Unknown |
| Flooring Type | Carpeted, Ceramic Tile, Vinyl |
| Heating Type | Forced Air |
| Roof Material | Asphalt Shingle |
| Roof Style | Unknown |
| Stories Total | 2 |
| Size Interior | 2003 Sqft |
| Type | House |
| Utility Water | Municipal Water |
Parking
| Attached Garage | 2 |
Land
| Acreage | No |
| Sewer | Septic Tank |
| Size Irregular | 0.28 |
| Size Total | 0.28 Ac|under 1 Acre |
| Size Total Text | 0.28 Ac|under 1 Acre |
| Zoning Type | Unknown |
Rooms
| Level | Type | Length | Width | Dimensions |
|---|---|---|---|---|
| Second Level | 4pc Bathroom | 5'0'' x 9'1'' | ||
| Second Level | Bedroom | 8'11'' x 9'9'' | ||
| Second Level | Bedroom | 12'5'' x 10'8'' | ||
| Second Level | 3pc Ensuite Bath | 7'11'' x 4'10'' | ||
| Second Level | Primary Bedroom | 13'2'' x 14'4'' | ||
| Second Level | Living Room | 20'4'' x 13'5'' | ||
| Second Level | Kitchen | 13'1'' x 13'9'' | ||
| Main Level | Foyer | 14'8'' x 6'11'' | ||
| Main Level | Laundry Room | 6'9'' x 6'9'' | ||
| Main Level | Utility Room | 4'4'' x 7'1'' | ||
| Main Level | 4pc Bathroom | 5'0'' x 7'1'' | ||
| Main Level | Bedroom | 10'5'' x 10'5'' | ||
| Main Level | Dining Room | 8'2'' x 10'10'' | ||
| Main Level | Living Room | 17'5'' x 12'1'' | ||
| Main Level | Kitchen | 15'5'' x 12'5'' |
https://www.realtor.ca/real-estate/29062821/5817-victoria-street-peachland-peachland


