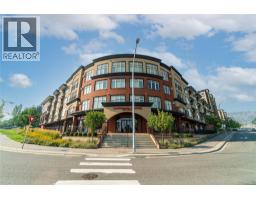755 Mcgill Road Unit# 216, Kamloops, British Columbia V2C 0B6 (29067627)
755 Mcgill Road Unit# 216 Kamloops, British Columbia V2C 0B6
Interested?
Contact us for more information

Torrey Hough
https://www.kamloopshomesforsale.com/
https://www.facebook.com/houghbrosrealestate/
https://www.instagram.com/thehoughbros

258 Seymour Street
Kamloops, British Columbia V2C 2E5
(250) 374-3331
(250) 828-9544
https://www.remaxkamloops.ca/

Tyrel Hough

258 Seymour Street
Kamloops, British Columbia V2C 2E5
(250) 374-3331
(250) 828-9544
https://www.remaxkamloops.ca/
$359,900Maintenance,
$414.06 Monthly
Maintenance,
$414.06 MonthlyModern & Bright Condo Across from TRU. Ideal for Students or Investors. Welcome to this beautiful, cozy, clean, spacious & move-in-ready 1-bedroom condo, perfectly situated right across from Thompson Rivers University. Whether you're a parent looking for a smart 4-year investment for your TRU student or someone seeking a convenient turn-key, lock & leave property, this unit checks all the boxes. Located on the main floor this unit boasts large windows, high ceilings, & an open-concept layout that floods the space w/ natural light. Enjoy a private, covered sundeck perfect for morning coffee or evening relaxation. The air-conditioned interior features a generous bedroom w/ a walk-through closet, in-suite laundry & storage & secure underground parking. Walk to everything: TRU, Superstore, Save-On, Shoppers Drug Mart, restaurants, cafes & public transit all within a few blocks. Rare opportunity for low-maintenance living in a prime, central location. All measurements approx. (id:26472)
Property Details
| MLS® Number | 10367389 |
| Property Type | Single Family |
| Neigbourhood | Sahali |
| Community Name | Landmark Centre |
| Parking Space Total | 1 |
Building
| Bathroom Total | 1 |
| Bedrooms Total | 1 |
| Appliances | Refrigerator, Dishwasher, Range - Electric, Microwave, Washer & Dryer |
| Constructed Date | 2014 |
| Cooling Type | Wall Unit |
| Exterior Finish | Brick, Stucco |
| Fire Protection | Controlled Entry |
| Heating Type | Baseboard Heaters |
| Stories Total | 1 |
| Size Interior | 699 Sqft |
| Type | Apartment |
| Utility Water | Municipal Water |
Parking
| Underground |
Land
| Acreage | No |
| Sewer | Municipal Sewage System |
| Size Total Text | Under 1 Acre |
| Zoning Type | Unknown |
Rooms
| Level | Type | Length | Width | Dimensions |
|---|---|---|---|---|
| Main Level | Foyer | 5'8'' x 10' | ||
| Main Level | Laundry Room | 5'4'' x 9'5'' | ||
| Main Level | Full Bathroom | 8'8'' x 8'7'' | ||
| Main Level | Primary Bedroom | 11'5'' x 12'6'' | ||
| Main Level | Living Room | 10'4'' x 17'10'' | ||
| Main Level | Kitchen | 8'3'' x 17'10'' |
https://www.realtor.ca/real-estate/29067627/755-mcgill-road-unit-216-kamloops-sahali






























































