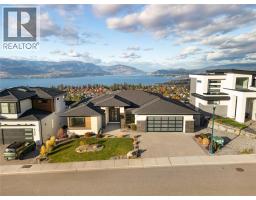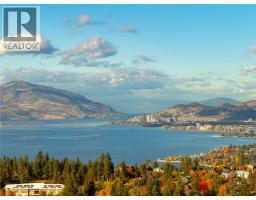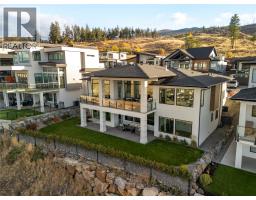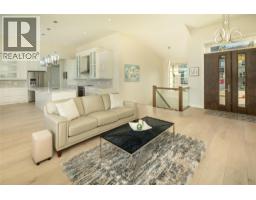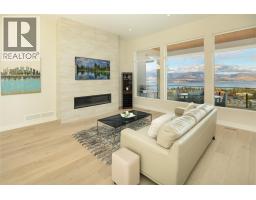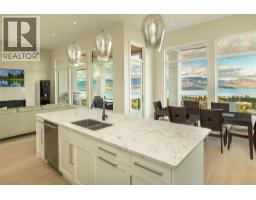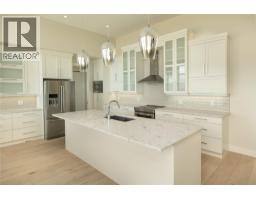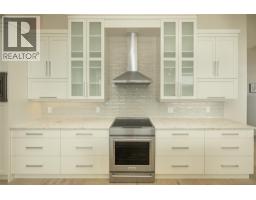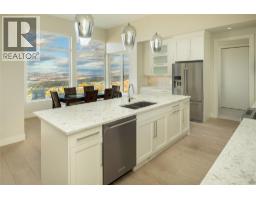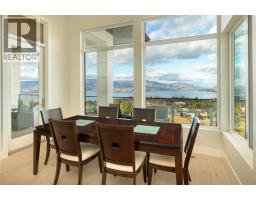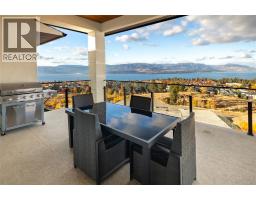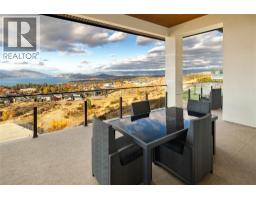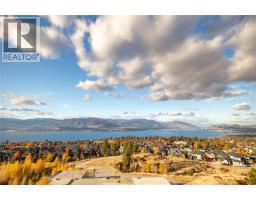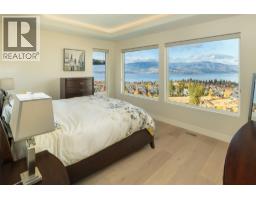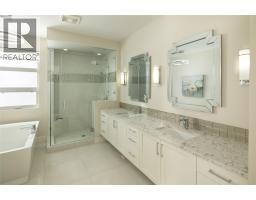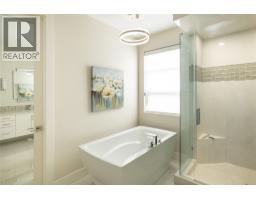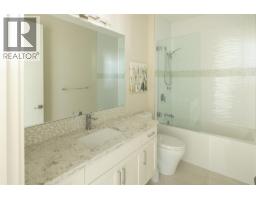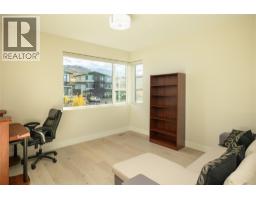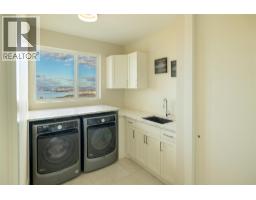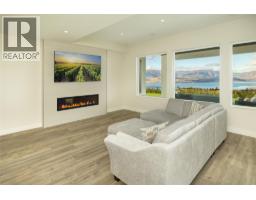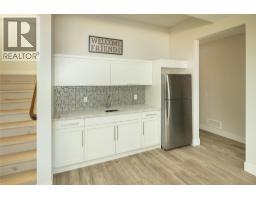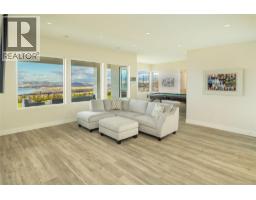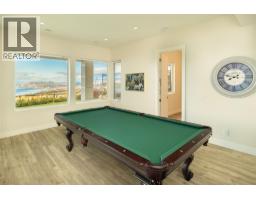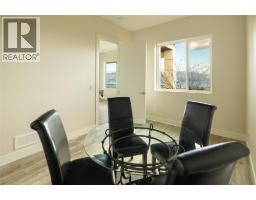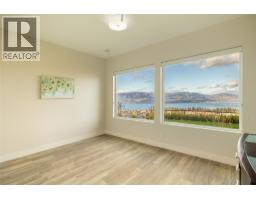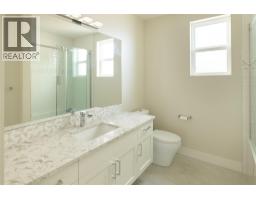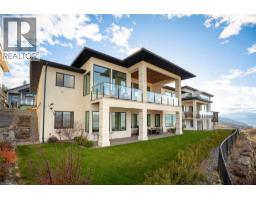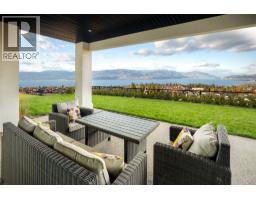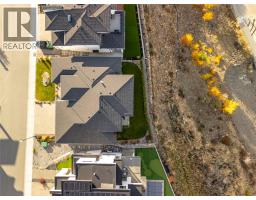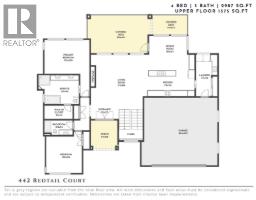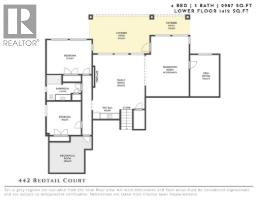442 Redtail Court, Kelowna, British Columbia V1W 0B1 (29067951)
442 Redtail Court Kelowna, British Columbia V1W 0B1
Interested?
Contact us for more information

Todd Martin
Personal Real Estate Corporation
100-1553 Harvey Avenue
Kelowna, British Columbia V1Y 6G1
(250) 862-7675
(250) 860-0016
https://www.stonesisters.com/
$1,699,000
Unrivalled views. Uncompromising design. This architectural masterpiece in the Upper Mission is where luxury meets everyday livability. Perched on a quiet cul-de-sac in the coveted Upper Mission, this modern 4-bedroom, 3-bathroom home captures extraordinary views of Okanagan Lake, the city, and surrounding mountains. Designed with precision and built for connection, the layout blends open-concept sophistication with everyday comfort. Wide-plank blonde hardwood, high ceilings, and floor-to-ceiling windows flood the main living areas with natural light. The chef’s kitchen features quartz counters, premium stainless-steel appliances, and a large island that opens to the dining and living spaces—each showcasing the stunning lake panorama. Step through to the covered deck and experience effortless indoor-outdoor living, ideal for entertaining or quiet evenings by the grill. The primary suite offers a tranquil retreat with tray ceilings, a walk-in closet, and a spa-inspired ensuite complete with dual sinks, a freestanding tub, glass shower, and motion-activated under-cabinet lighting. The lower level was designed for relaxation and recreation, featuring a wet bar, family room, games area, and three spacious bedrooms—each with bright windows framing the view. Surrounded by newer homes and steps from schools, shopping, parks, and the lake, this home embodies the best of Okanagan living—luxury, location, and an elevated lifestyle that’s second to none. (id:26472)
Property Details
| MLS® Number | 10367264 |
| Property Type | Single Family |
| Neigbourhood | Kettle Valley |
| Amenities Near By | Public Transit, Park, Recreation, Schools, Shopping |
| Community Features | Family Oriented |
| Features | Cul-de-sac, Level Lot, Private Setting, Central Island, One Balcony |
| Parking Space Total | 4 |
| Road Type | Cul De Sac |
| View Type | City View, Lake View, Mountain View, Valley View, View Of Water, View (panoramic) |
Building
| Bathroom Total | 3 |
| Bedrooms Total | 4 |
| Architectural Style | Ranch |
| Basement Type | Full |
| Constructed Date | 2019 |
| Construction Style Attachment | Detached |
| Cooling Type | Central Air Conditioning |
| Exterior Finish | Stone, Stucco, Wood |
| Fire Protection | Controlled Entry |
| Fireplace Fuel | Unknown |
| Fireplace Present | Yes |
| Fireplace Total | 2 |
| Fireplace Type | Decorative |
| Flooring Type | Hardwood, Vinyl |
| Heating Type | Forced Air |
| Roof Material | Asphalt Shingle |
| Roof Style | Unknown |
| Stories Total | 2 |
| Size Interior | 2987 Sqft |
| Type | House |
| Utility Water | Municipal Water |
Parking
| Attached Garage | 2 |
Land
| Access Type | Easy Access |
| Acreage | No |
| Fence Type | Fence |
| Land Amenities | Public Transit, Park, Recreation, Schools, Shopping |
| Landscape Features | Landscaped, Level, Underground Sprinkler |
| Sewer | Municipal Sewage System |
| Size Irregular | 0.24 |
| Size Total | 0.24 Ac|under 1 Acre |
| Size Total Text | 0.24 Ac|under 1 Acre |
| Zoning Type | Unknown |
Rooms
| Level | Type | Length | Width | Dimensions |
|---|---|---|---|---|
| Lower Level | Den | 9'6'' x 13'9'' | ||
| Lower Level | Recreation Room | 14'7'' x 20'0'' | ||
| Lower Level | Family Room | 18'0'' x 18'3'' | ||
| Lower Level | Bedroom | 11'2'' x 11'5'' | ||
| Lower Level | Full Bathroom | 11'4'' x 7'10'' | ||
| Lower Level | Bedroom | 15'3'' x 11'5'' | ||
| Main Level | Bedroom | 12'0'' x 12'6'' | ||
| Main Level | Full Bathroom | 10'2'' x 5'4'' | ||
| Main Level | Full Ensuite Bathroom | 12'0'' x 9'6'' | ||
| Main Level | Primary Bedroom | 15'11'' x 12'0'' | ||
| Main Level | Laundry Room | 7'7'' x 14'6'' | ||
| Main Level | Dining Room | 12'0'' x 6'4'' | ||
| Main Level | Living Room | 17'3'' x 18'8'' | ||
| Main Level | Kitchen | 17'8'' x 14'6'' |
https://www.realtor.ca/real-estate/29067951/442-redtail-court-kelowna-kettle-valley


